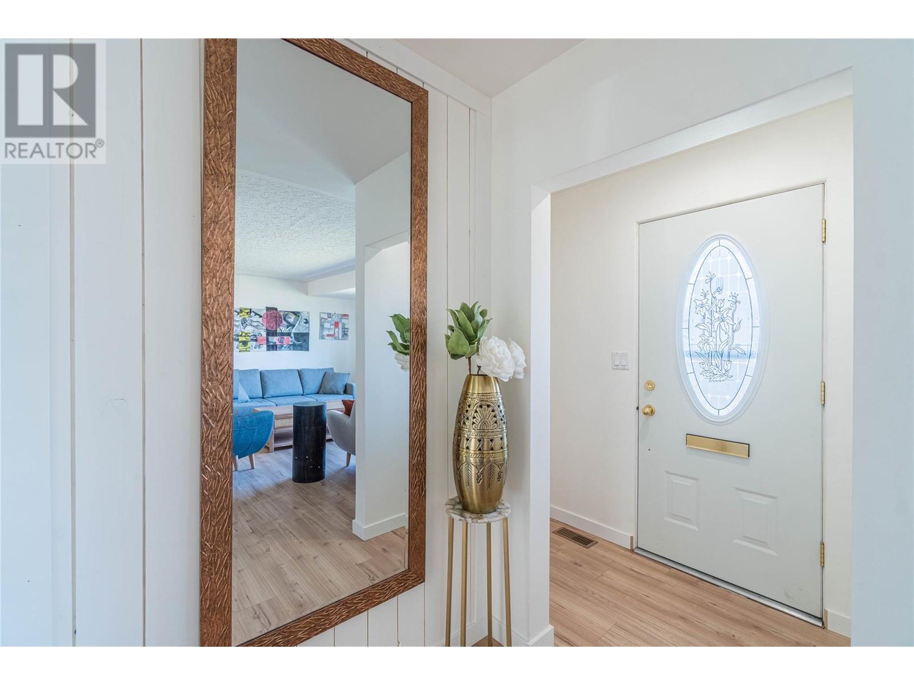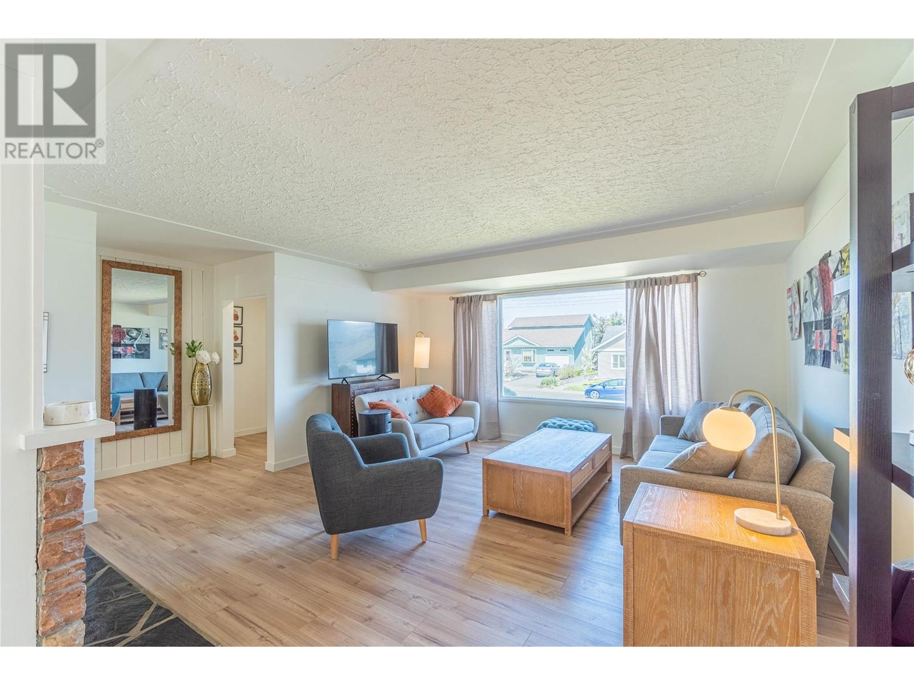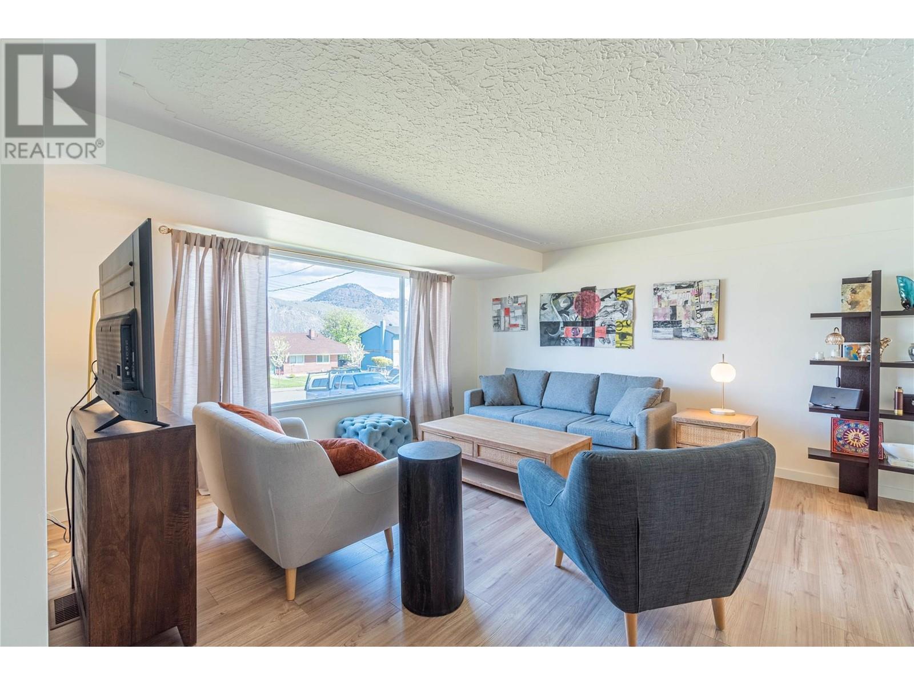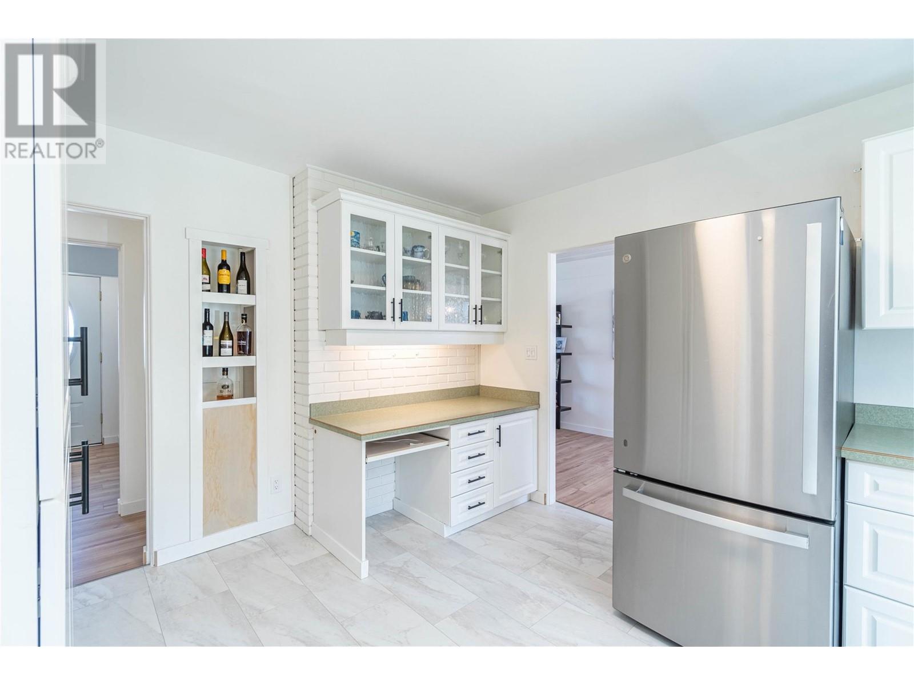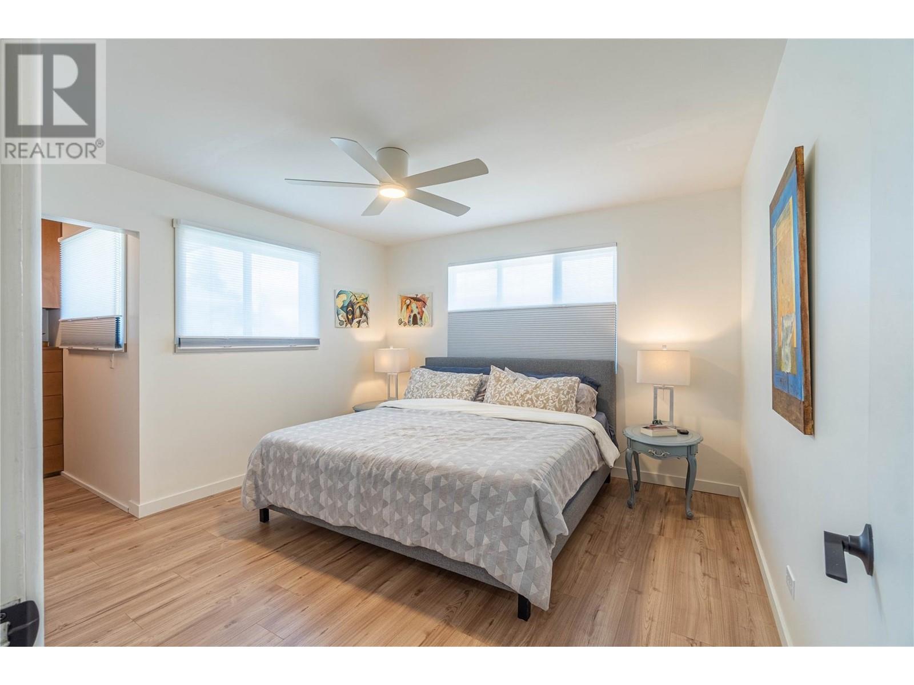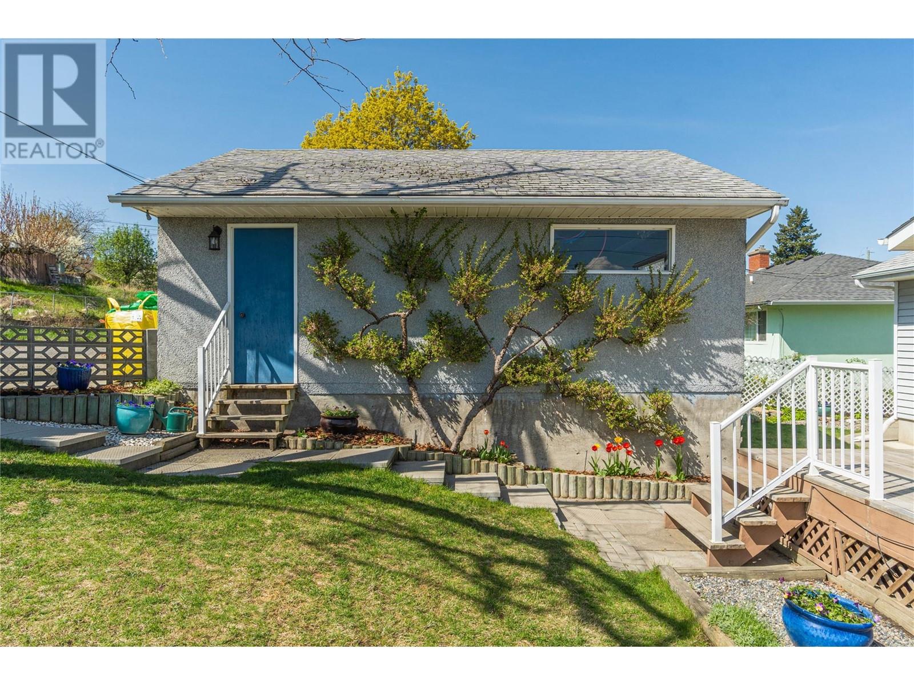4 Bedroom
2 Bathroom
2,650 ft2
Bungalow
Fireplace
Central Air Conditioning
Forced Air, Hot Water, See Remarks
Underground Sprinkler
$859,900
Sophisticated and serene, this elegant 3-bedroom, 2-bathroom home is nestled in the desirable Sagebrush downtown neighbourhood. Situated on a prime lot with underground irrigation and a detached 2-car garage, this home blends timeless charm with modern upgrades. Enjoy the comfort of a complete mechanical transformation with a high-efficiency dual-fuel Amana heating/cooling system, new 50-gal hot water tank, and premium stainless-steel appliances. New flooring, trim, fresh paint and custom blinds throughout. New windows in bedrooms and kitchen. The lower level includes a 3-piece second bathroom and a roughed-in 4th bedroom, with the option to customize the remaining space to suit your vision. Finished square footage is the main floor only. A rare opportunity to own a beautifully curated home in one of the city’s most desirable areas. The seller is open to finishing the basement at added cost. (id:60329)
Property Details
|
MLS® Number
|
10344861 |
|
Property Type
|
Single Family |
|
Neigbourhood
|
South Kamloops |
|
Amenities Near By
|
Park, Recreation, Shopping |
|
Parking Space Total
|
4 |
Building
|
Bathroom Total
|
2 |
|
Bedrooms Total
|
4 |
|
Appliances
|
Range, Refrigerator, Dishwasher, Microwave, Washer & Dryer |
|
Architectural Style
|
Bungalow |
|
Basement Type
|
Full |
|
Constructed Date
|
1955 |
|
Construction Style Attachment
|
Detached |
|
Cooling Type
|
Central Air Conditioning |
|
Exterior Finish
|
Vinyl Siding |
|
Fireplace Fuel
|
Gas |
|
Fireplace Present
|
Yes |
|
Fireplace Type
|
Unknown |
|
Flooring Type
|
Mixed Flooring |
|
Heating Type
|
Forced Air, Hot Water, See Remarks |
|
Roof Material
|
Asphalt Shingle |
|
Roof Style
|
Unknown |
|
Stories Total
|
1 |
|
Size Interior
|
2,650 Ft2 |
|
Type
|
House |
|
Utility Water
|
Municipal Water |
Parking
Land
|
Access Type
|
Easy Access |
|
Acreage
|
No |
|
Land Amenities
|
Park, Recreation, Shopping |
|
Landscape Features
|
Underground Sprinkler |
|
Sewer
|
Municipal Sewage System |
|
Size Irregular
|
0.17 |
|
Size Total
|
0.17 Ac|under 1 Acre |
|
Size Total Text
|
0.17 Ac|under 1 Acre |
|
Zoning Type
|
Unknown |
Rooms
| Level |
Type |
Length |
Width |
Dimensions |
|
Basement |
3pc Bathroom |
|
|
Measurements not available |
|
Main Level |
Bedroom |
|
|
9'0'' x 8'6'' |
|
Main Level |
Bedroom |
|
|
8'10'' x 8'9'' |
|
Main Level |
Bedroom |
|
|
7'10'' x 12'0'' |
|
Main Level |
Primary Bedroom |
|
|
11'11'' x 11'11'' |
|
Main Level |
Kitchen |
|
|
18'0'' x 10'0'' |
|
Main Level |
Dining Room |
|
|
12'6'' x 9'11'' |
|
Main Level |
Living Room |
|
|
16'2'' x 15'4'' |
|
Main Level |
4pc Bathroom |
|
|
Measurements not available |
https://www.realtor.ca/real-estate/28209805/627-cowan-street-kamloops-south-kamloops


