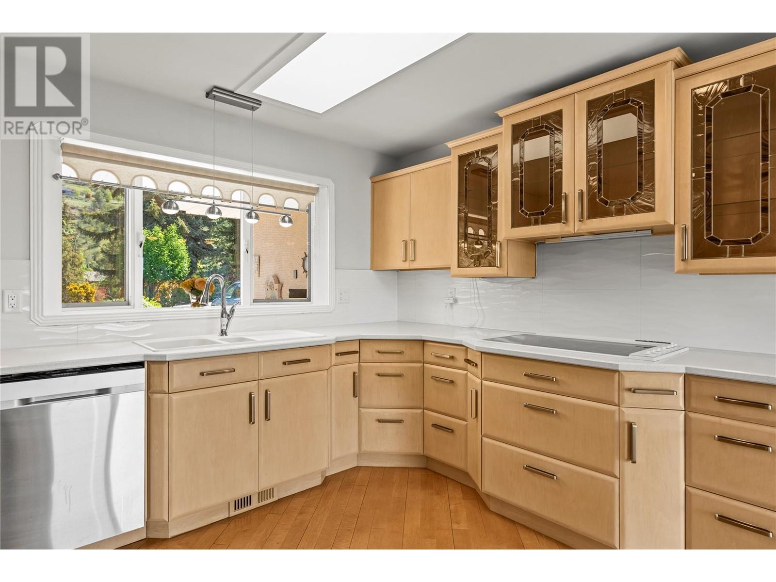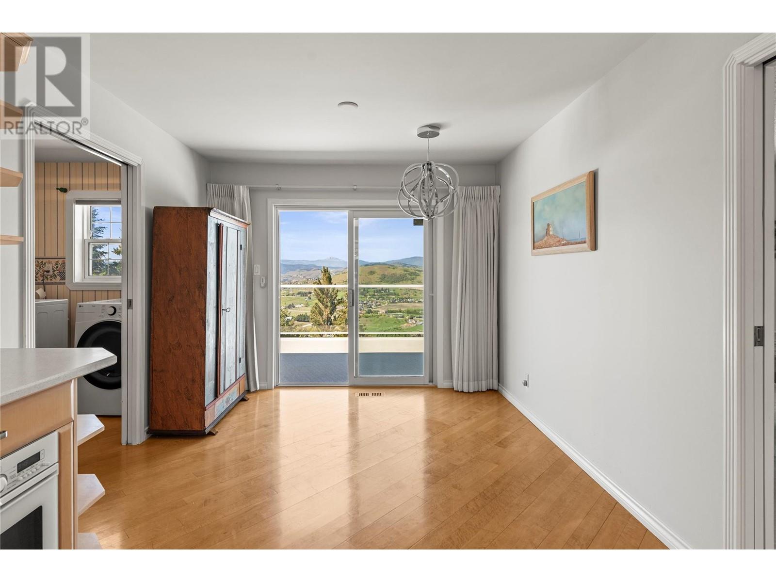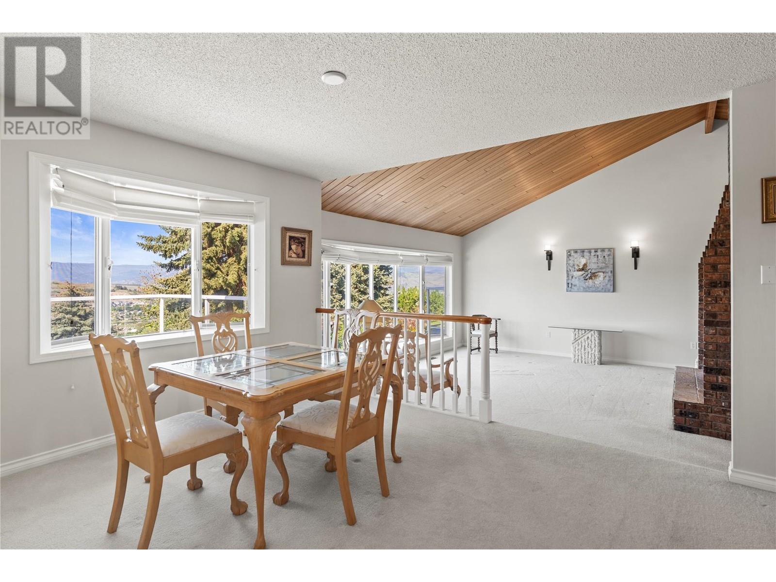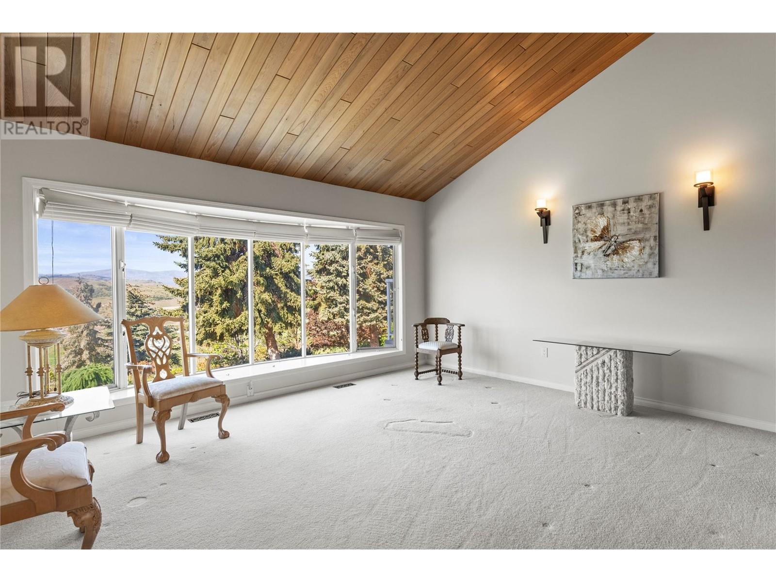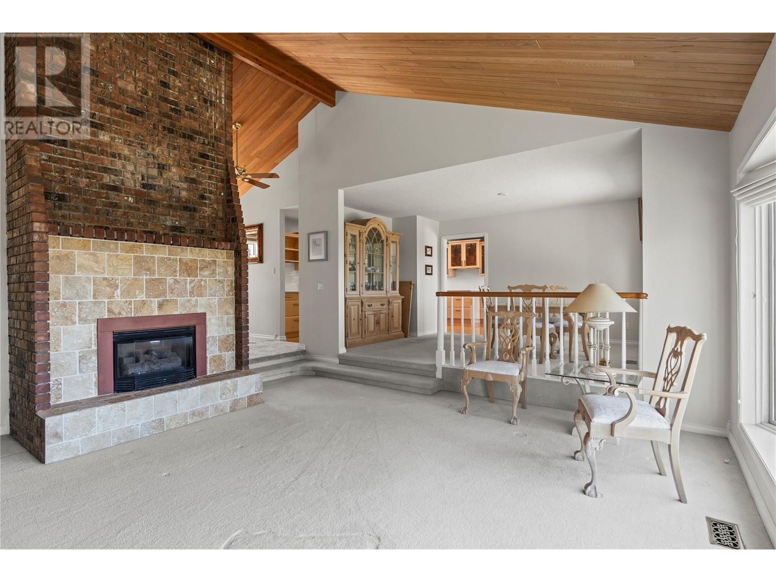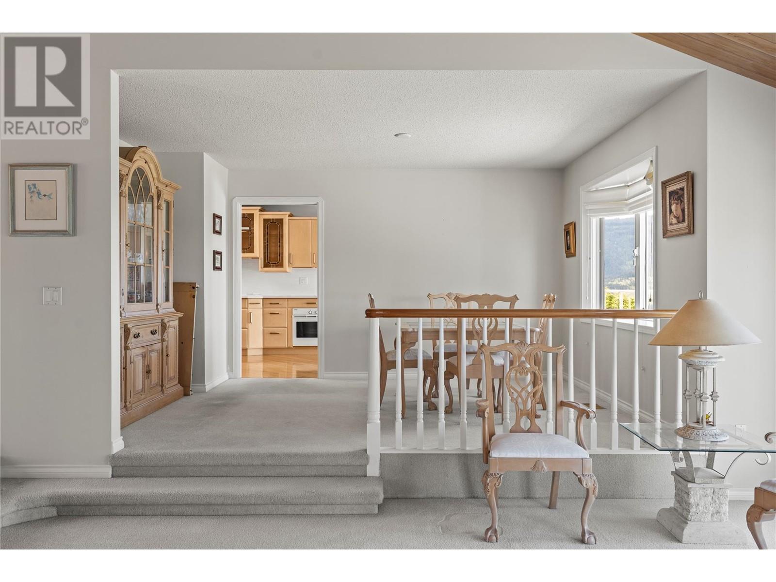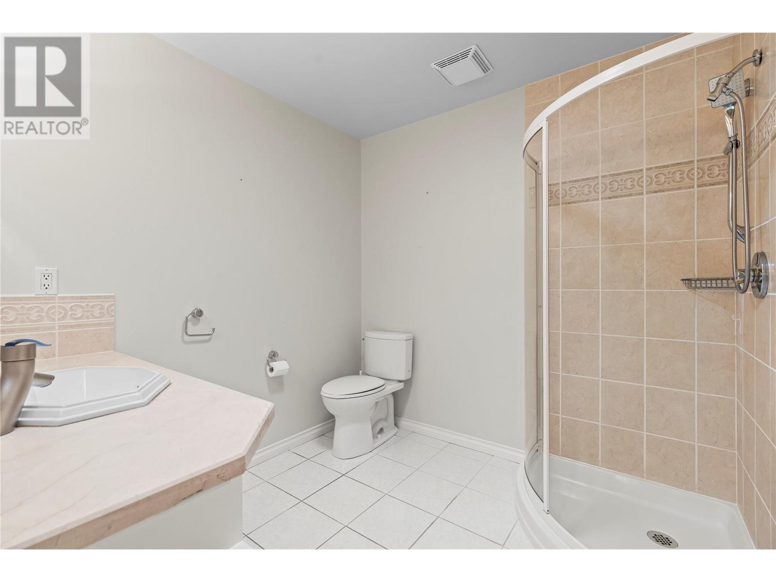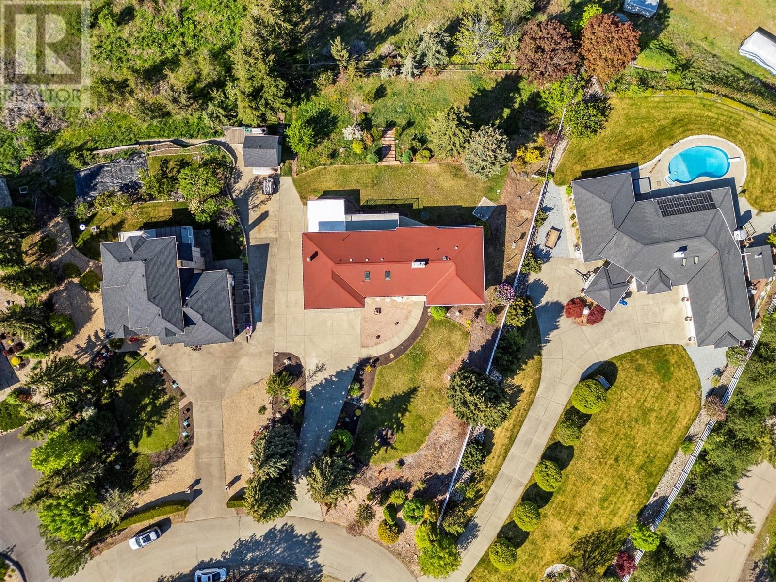4 Bedroom
4 Bathroom
3,215 ft2
Ranch
Fireplace
Central Air Conditioning
Forced Air
Acreage
Landscaped
$1,224,900
A rare Coldstream gem offering space, privacy, and potential on nearly two acres on partially sloping land overlooking breathtaking views. This immaculately maintained 4 bedroom, 4 bathroom home is a blank canvas in fantastic condition, ready for your creativity and personal touch. Step inside to discover a bright, warm, and welcoming layout with vaulted, wood-clad ceilings overhead and a combination of plush carpeting and hardwood flooring underfoot. Three bedrooms exist on the main level, including a spacious primary suite with walk-in closet and private 3-piece bath. A sunken living room with a charming brick-faced gas fireplace opens to sweeping south-facing views and access to the sun-drenched deck. The kitchen offers seamless flow for everyday living and entertaining, as well as copious cabinetry and stainless steel appliances. Downstairs, a large fourth bedroom, third full bathroom with sauna, and spacious family room with fireplace create a great space for gathering or a potential in-law suite. Storage abounds both inside and out, with generous closets, an oversized garage, laundry/mudroom, hot tub hookup and outdoor storage areas to accommodate your lifestyle. Located close to top-rated schools, just minutes from Vernon’s conveniences, and surrounded by natural beauty, this property is a rare opportunity to create your dream home in one of the Okanagan’s most sought-after neighbourhoods. (id:60329)
Property Details
|
MLS® Number
|
10347395 |
|
Property Type
|
Single Family |
|
Neigbourhood
|
Mun of Coldstream |
|
Amenities Near By
|
Golf Nearby, Park, Schools |
|
Community Features
|
Rural Setting, Pets Allowed, Rentals Allowed |
|
Features
|
Treed, Irregular Lot Size, Balcony |
|
Parking Space Total
|
6 |
|
View Type
|
City View, Lake View, Mountain View, Valley View |
Building
|
Bathroom Total
|
4 |
|
Bedrooms Total
|
4 |
|
Appliances
|
Refrigerator, Cooktop, Dishwasher, Dryer, Oven, Washer |
|
Architectural Style
|
Ranch |
|
Constructed Date
|
1981 |
|
Construction Style Attachment
|
Detached |
|
Cooling Type
|
Central Air Conditioning |
|
Exterior Finish
|
Stucco |
|
Fireplace Fuel
|
Gas |
|
Fireplace Present
|
Yes |
|
Fireplace Type
|
Unknown |
|
Flooring Type
|
Carpeted, Hardwood |
|
Half Bath Total
|
1 |
|
Heating Type
|
Forced Air |
|
Roof Material
|
Vinyl Shingles |
|
Roof Style
|
Unknown |
|
Stories Total
|
2 |
|
Size Interior
|
3,215 Ft2 |
|
Type
|
House |
|
Utility Water
|
Municipal Water |
Parking
Land
|
Acreage
|
Yes |
|
Land Amenities
|
Golf Nearby, Park, Schools |
|
Landscape Features
|
Landscaped |
|
Sewer
|
Septic Tank |
|
Size Irregular
|
1.94 |
|
Size Total
|
1.94 Ac|1 - 5 Acres |
|
Size Total Text
|
1.94 Ac|1 - 5 Acres |
|
Zoning Type
|
Unknown |
Rooms
| Level |
Type |
Length |
Width |
Dimensions |
|
Basement |
Sauna |
|
|
6'0'' x 6'0'' |
|
Basement |
Other |
|
|
11'5'' x 5'11'' |
|
Basement |
Storage |
|
|
12'11'' x 6'0'' |
|
Basement |
3pc Bathroom |
|
|
10'1'' x 6'10'' |
|
Basement |
Other |
|
|
33'10'' x 12'2'' |
|
Basement |
Recreation Room |
|
|
20'2'' x 14'5'' |
|
Basement |
Bedroom |
|
|
20'4'' x 14'6'' |
|
Main Level |
2pc Bathroom |
|
|
4'0'' x 8'8'' |
|
Main Level |
Laundry Room |
|
|
6'4'' x 8'8'' |
|
Main Level |
3pc Bathroom |
|
|
7'10'' x 7'8'' |
|
Main Level |
Bedroom |
|
|
10'2'' x 9'4'' |
|
Main Level |
Bedroom |
|
|
12'3'' x 11'9'' |
|
Main Level |
3pc Ensuite Bath |
|
|
7'10'' x 6'8'' |
|
Main Level |
Primary Bedroom |
|
|
12'9'' x 14'8'' |
|
Main Level |
Kitchen |
|
|
19'8'' x 21'0'' |
|
Main Level |
Dining Room |
|
|
10'7'' x 14'8'' |
|
Main Level |
Living Room |
|
|
16'4'' x 16'8'' |
https://www.realtor.ca/real-estate/28306474/626-upland-drive-coldstream-mun-of-coldstream












