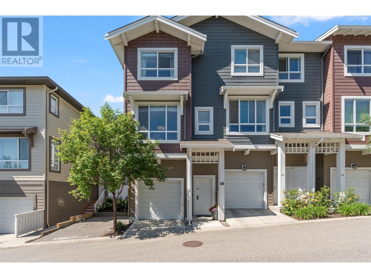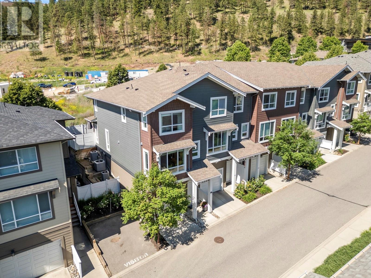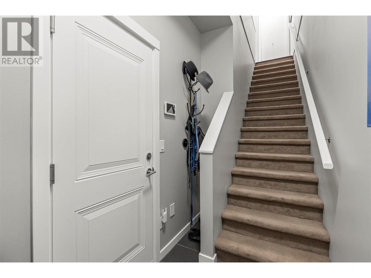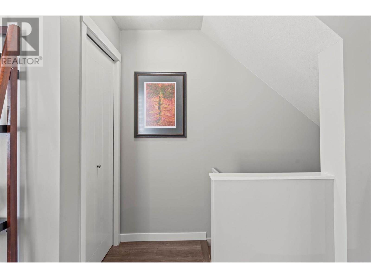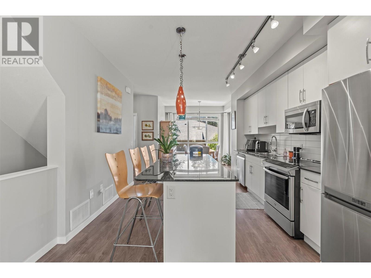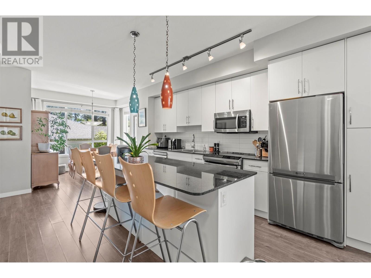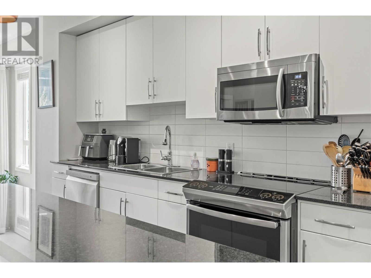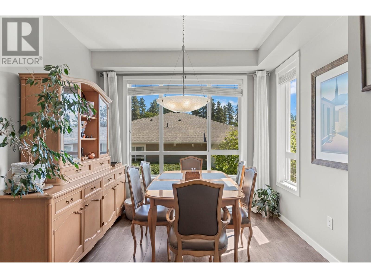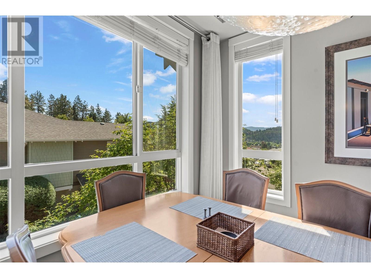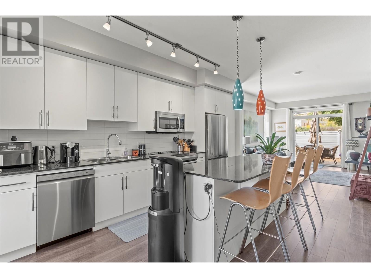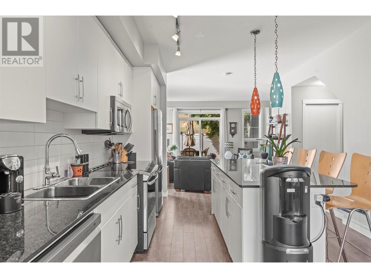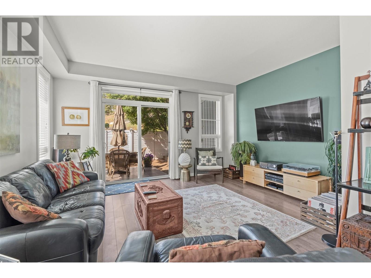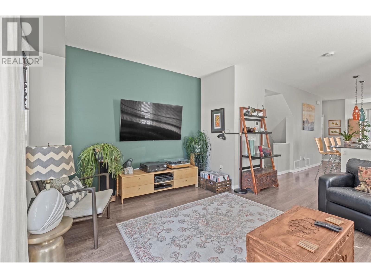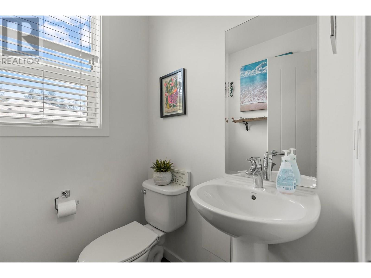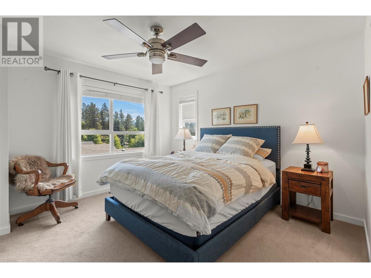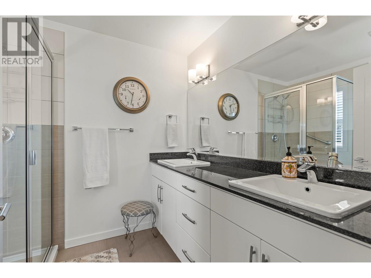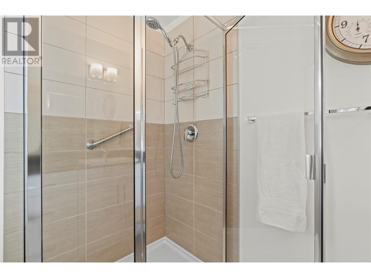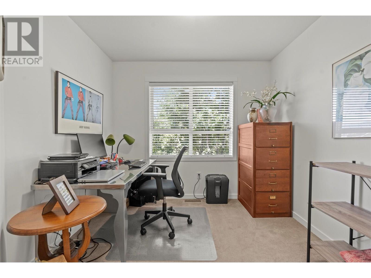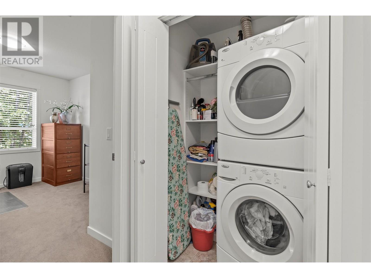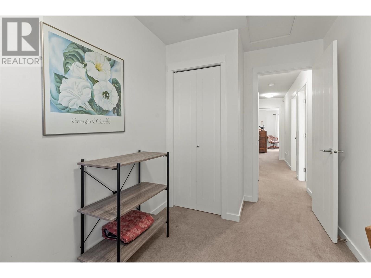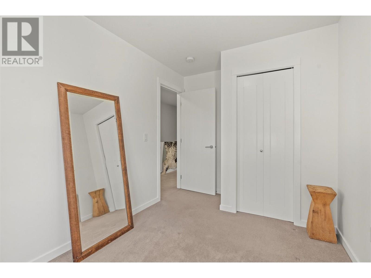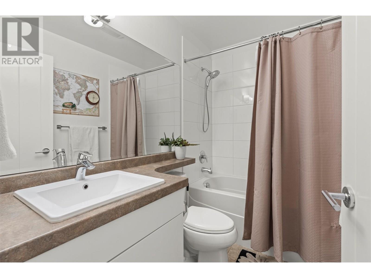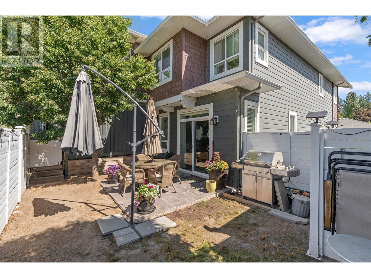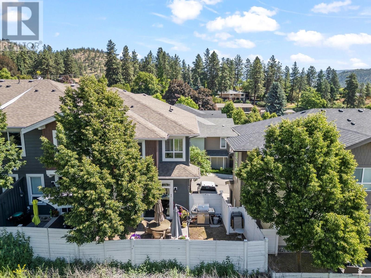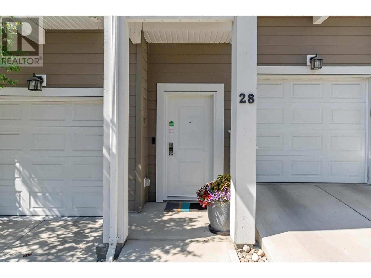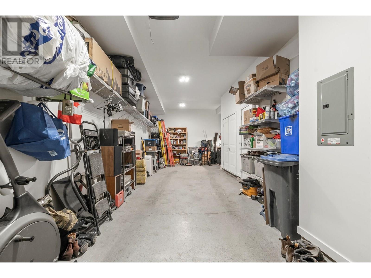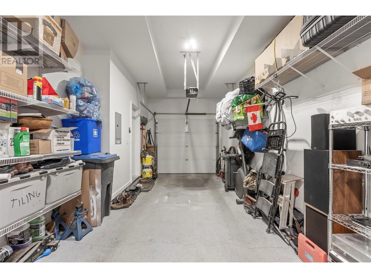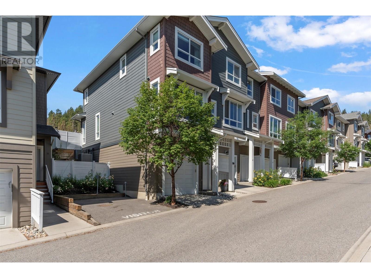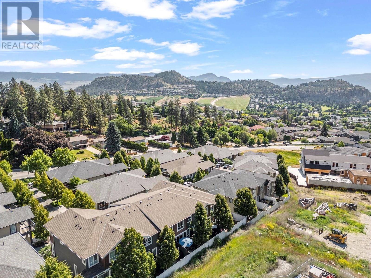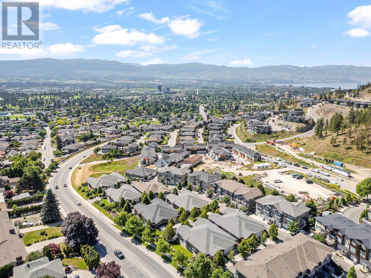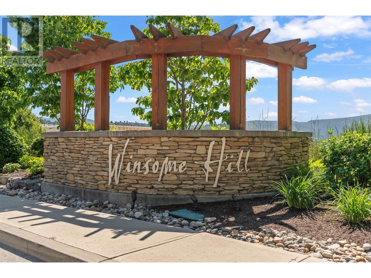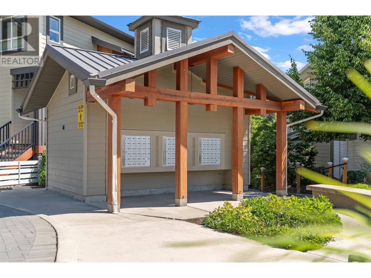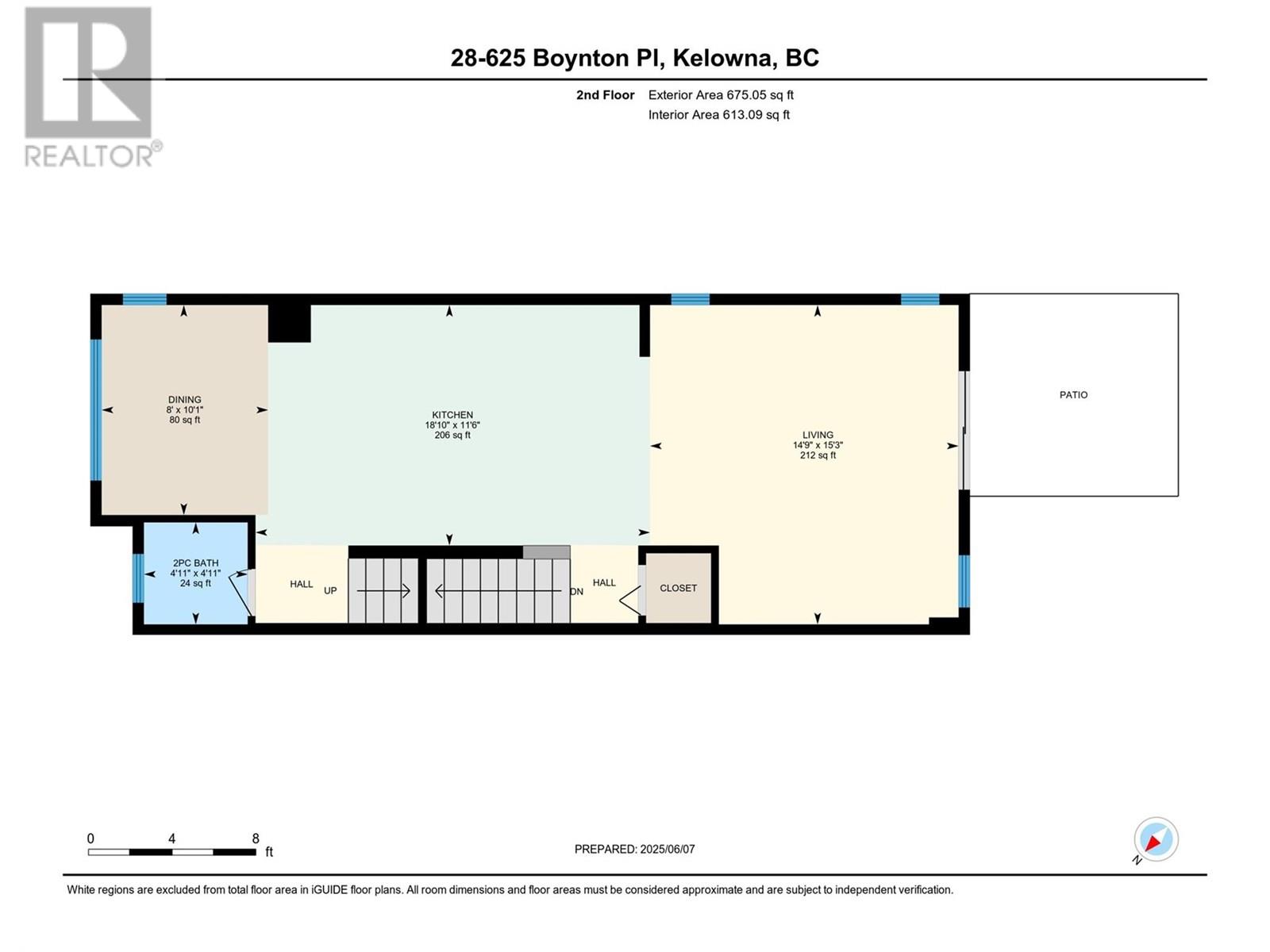625 Boynton Place Unit# 28 Kelowna, British Columbia V1V 3B5
$659,900Maintenance,
$351.40 Monthly
Maintenance,
$351.40 MonthlyModern and move-in ready townhouse in Winsome Hill ideal for both owners and investors. This 3-bedroom, 3-bathroom home offers the perfect blend of function and style. It features a bright and open main floor with a contemporary kitchen with stainless steel appliances, plenty of cabinet space, and large island. The living room flows seamlessly to the private yard and patio. Upstairs, you'll find three comfortable bedrooms, including a spacious primary suite with 4-piece ensuite. The attached double garage offers secure parking and extra storage. Tucked away in a walkable community just steps to trails, parks, schools, and shops. (id:60329)
Property Details
| MLS® Number | 10351567 |
| Property Type | Single Family |
| Neigbourhood | Glenmore |
| Community Name | Winsome Hill |
| Community Features | Rentals Allowed |
| Parking Space Total | 3 |
| Storage Type | Storage, Locker |
Building
| Bathroom Total | 3 |
| Bedrooms Total | 3 |
| Appliances | Refrigerator, Dishwasher, Cooktop - Electric, Microwave, Washer |
| Architectural Style | Split Level Entry |
| Constructed Date | 2014 |
| Construction Style Attachment | Attached |
| Construction Style Split Level | Other |
| Cooling Type | Central Air Conditioning |
| Half Bath Total | 1 |
| Heating Type | Forced Air |
| Roof Material | Asphalt Shingle |
| Roof Style | Unknown |
| Stories Total | 3 |
| Size Interior | 1,407 Ft2 |
| Type | Row / Townhouse |
| Utility Water | Municipal Water |
Parking
| Attached Garage | 2 |
Land
| Acreage | No |
| Fence Type | Fence |
| Sewer | Municipal Sewage System |
| Size Total Text | Under 1 Acre |
| Zoning Type | Unknown |
Rooms
| Level | Type | Length | Width | Dimensions |
|---|---|---|---|---|
| Second Level | 2pc Bathroom | 4'11'' x 4'11'' | ||
| Second Level | Living Room | 14'9'' x 15'3'' | ||
| Second Level | Kitchen | 18'10'' x 11'6'' | ||
| Second Level | Dining Room | 8' x 10'1'' | ||
| Third Level | Bedroom | 12' x 9'1'' | ||
| Third Level | Bedroom | 13'10'' x 7'11'' | ||
| Third Level | Full Bathroom | 5' x 7'11'' | ||
| Third Level | Full Ensuite Bathroom | 7' x 7'11'' | ||
| Third Level | Primary Bedroom | 15'6'' x 11'10'' |
https://www.realtor.ca/real-estate/28460531/625-boynton-place-unit-28-kelowna-glenmore
Contact Us
Contact us for more information
