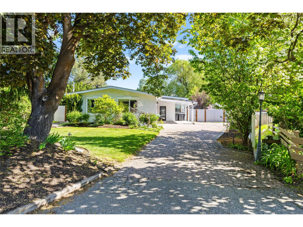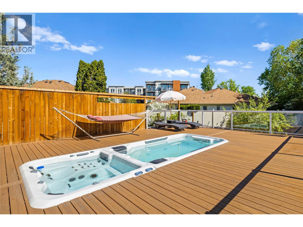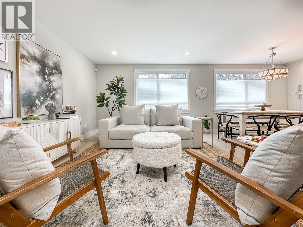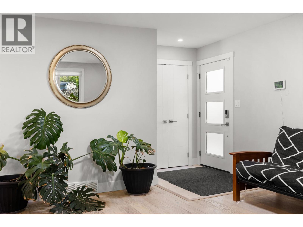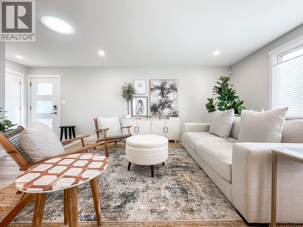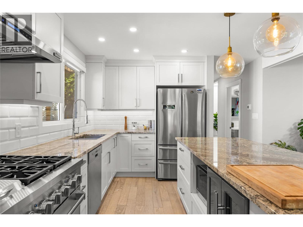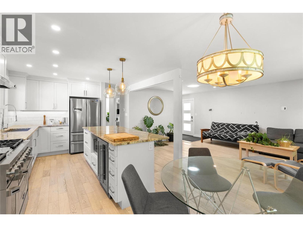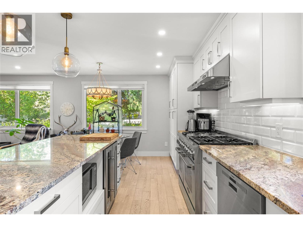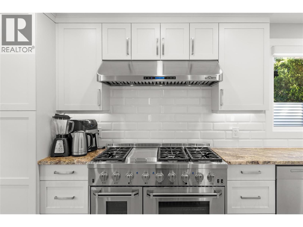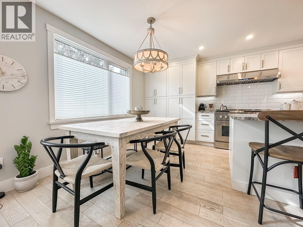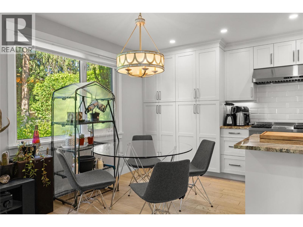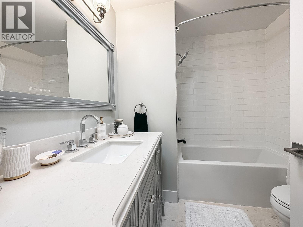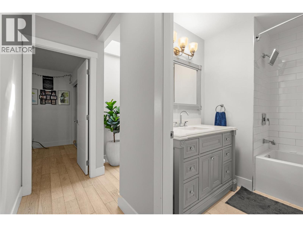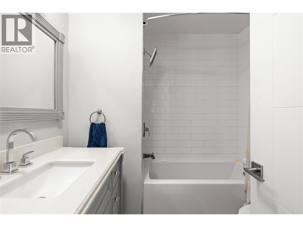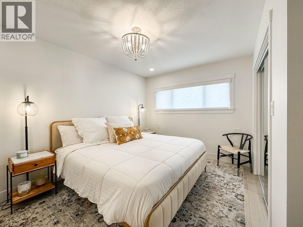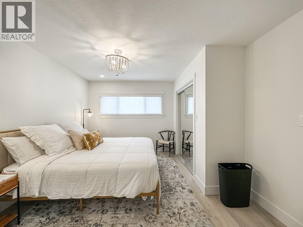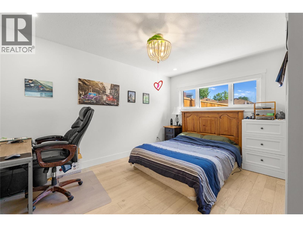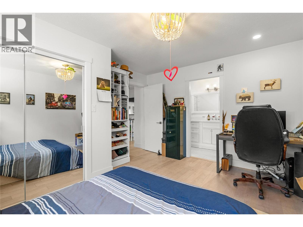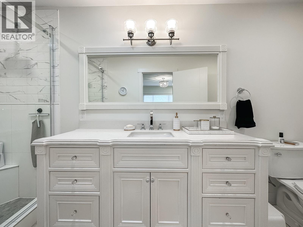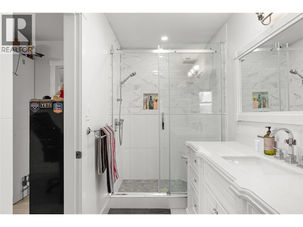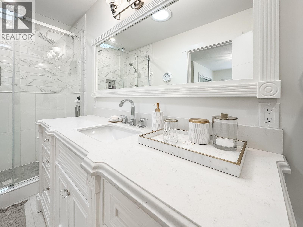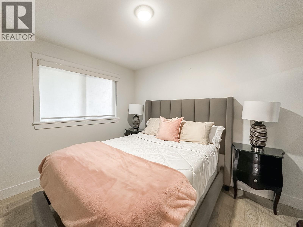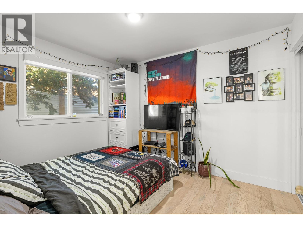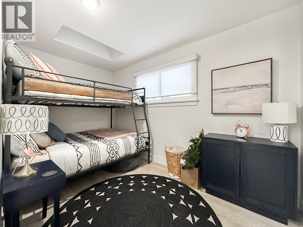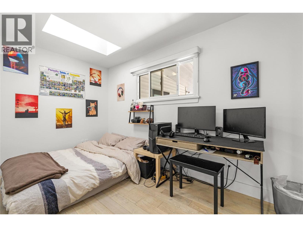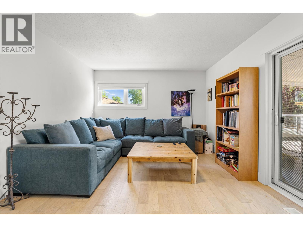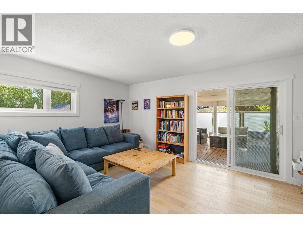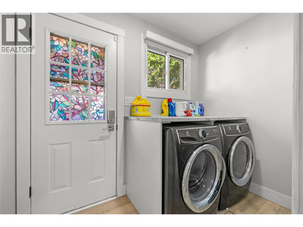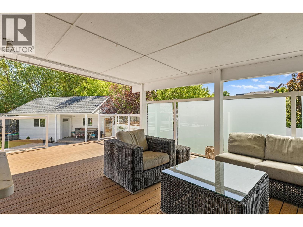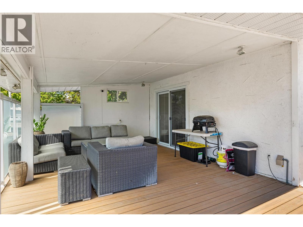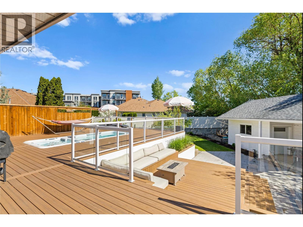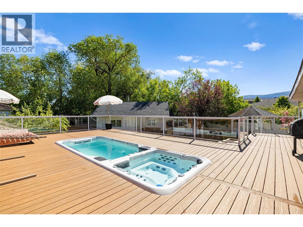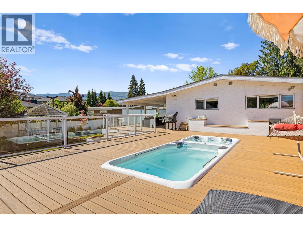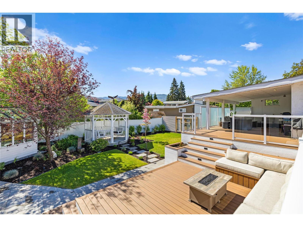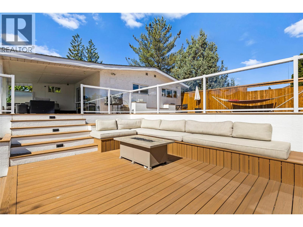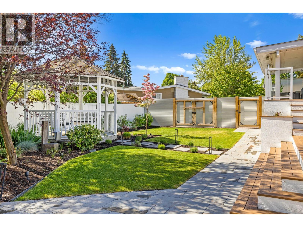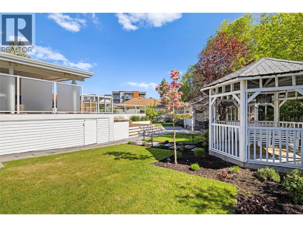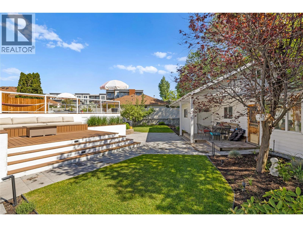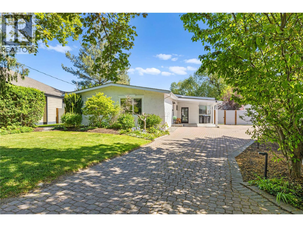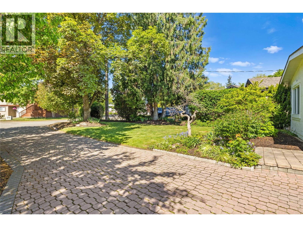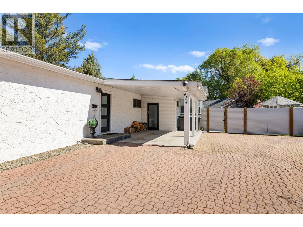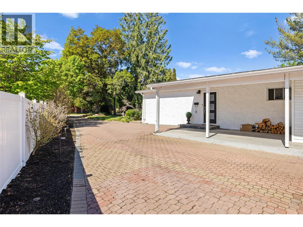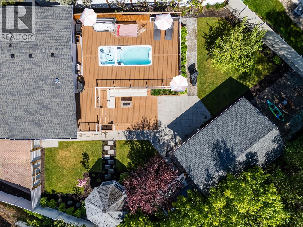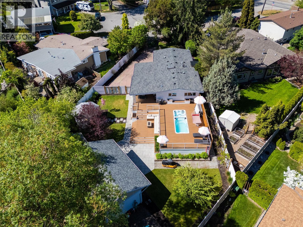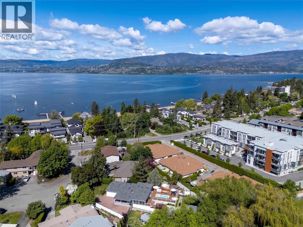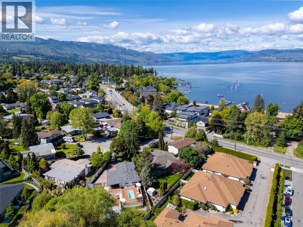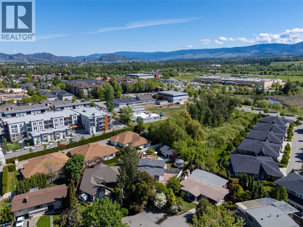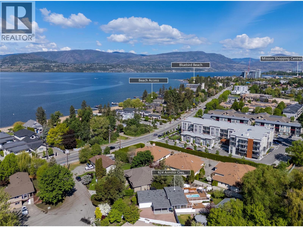3 Bedroom
2 Bathroom
1,427 ft2
Other
Pool
Central Air Conditioning
Forced Air, See Remarks
Landscaped, Level, Underground Sprinkler
$1,399,000
Renovated from top to bottom, this open-concept 3-bed, 2-bath home sits in a quiet cul-de-sac just steps from beaches, parks, and shops. Enjoy a fully modernized interior with granite countertops, high-end appliances, marble-tiled ensuite, and a chef-style kitchen. The primary suite features a large lighted closet and spa-inspired bathroom. Outside, a professionally landscaped yard offers a private retreat with a new 2-tier deck, fire pit, flowers, ambient lighting, and a brand-new swim spa + Jacuzzi. The carport, long driveway, and detached workshop provide ample storage and parking—even for a boat. Ideal for outdoor living, with easy access to dog parks, gyms, pools, schools, and so much more! Quiet, family-friendly, and walkable—this is Lower Mission living at its best! Your oasis in the heart of the City. (id:60329)
Property Details
|
MLS® Number
|
10348900 |
|
Property Type
|
Single Family |
|
Neigbourhood
|
Lower Mission |
|
Amenities Near By
|
Park, Recreation, Schools, Shopping |
|
Features
|
Cul-de-sac, Level Lot, Private Setting, Central Island, Balcony |
|
Parking Space Total
|
4 |
|
Pool Type
|
Pool |
|
Road Type
|
Cul De Sac |
Building
|
Bathroom Total
|
2 |
|
Bedrooms Total
|
3 |
|
Architectural Style
|
Other |
|
Basement Type
|
Crawl Space |
|
Constructed Date
|
1973 |
|
Construction Style Attachment
|
Detached |
|
Cooling Type
|
Central Air Conditioning |
|
Exterior Finish
|
Stucco |
|
Flooring Type
|
Hardwood, Tile |
|
Heating Type
|
Forced Air, See Remarks |
|
Roof Material
|
Asphalt Shingle |
|
Roof Style
|
Unknown |
|
Stories Total
|
1 |
|
Size Interior
|
1,427 Ft2 |
|
Type
|
House |
|
Utility Water
|
Municipal Water |
Parking
|
Additional Parking
|
|
|
Carport
|
|
Land
|
Access Type
|
Easy Access |
|
Acreage
|
No |
|
Land Amenities
|
Park, Recreation, Schools, Shopping |
|
Landscape Features
|
Landscaped, Level, Underground Sprinkler |
|
Sewer
|
Municipal Sewage System |
|
Size Irregular
|
0.28 |
|
Size Total
|
0.28 Ac|under 1 Acre |
|
Size Total Text
|
0.28 Ac|under 1 Acre |
|
Zoning Type
|
Unknown |
Rooms
| Level |
Type |
Length |
Width |
Dimensions |
|
Main Level |
Storage |
|
|
6'10'' x 8' |
|
Main Level |
Family Room |
|
|
19'1'' x 11'9'' |
|
Main Level |
Bedroom |
|
|
12'8'' x 7'4'' |
|
Main Level |
Full Bathroom |
|
|
7'3'' x 7'5'' |
|
Main Level |
Primary Bedroom |
|
|
13'11'' x 11'9'' |
|
Main Level |
Full Ensuite Bathroom |
|
|
5'1'' x 13'3'' |
|
Main Level |
Bedroom |
|
|
9'3'' x 11'3'' |
|
Main Level |
Laundry Room |
|
|
8'4'' x 7'9'' |
|
Main Level |
Kitchen |
|
|
14'1'' x 11'4'' |
|
Main Level |
Dining Room |
|
|
6'11'' x 11'4'' |
|
Main Level |
Living Room |
|
|
18'6'' x 13' |
https://www.realtor.ca/real-estate/28366528/624-armour-crescent-kelowna-lower-mission
