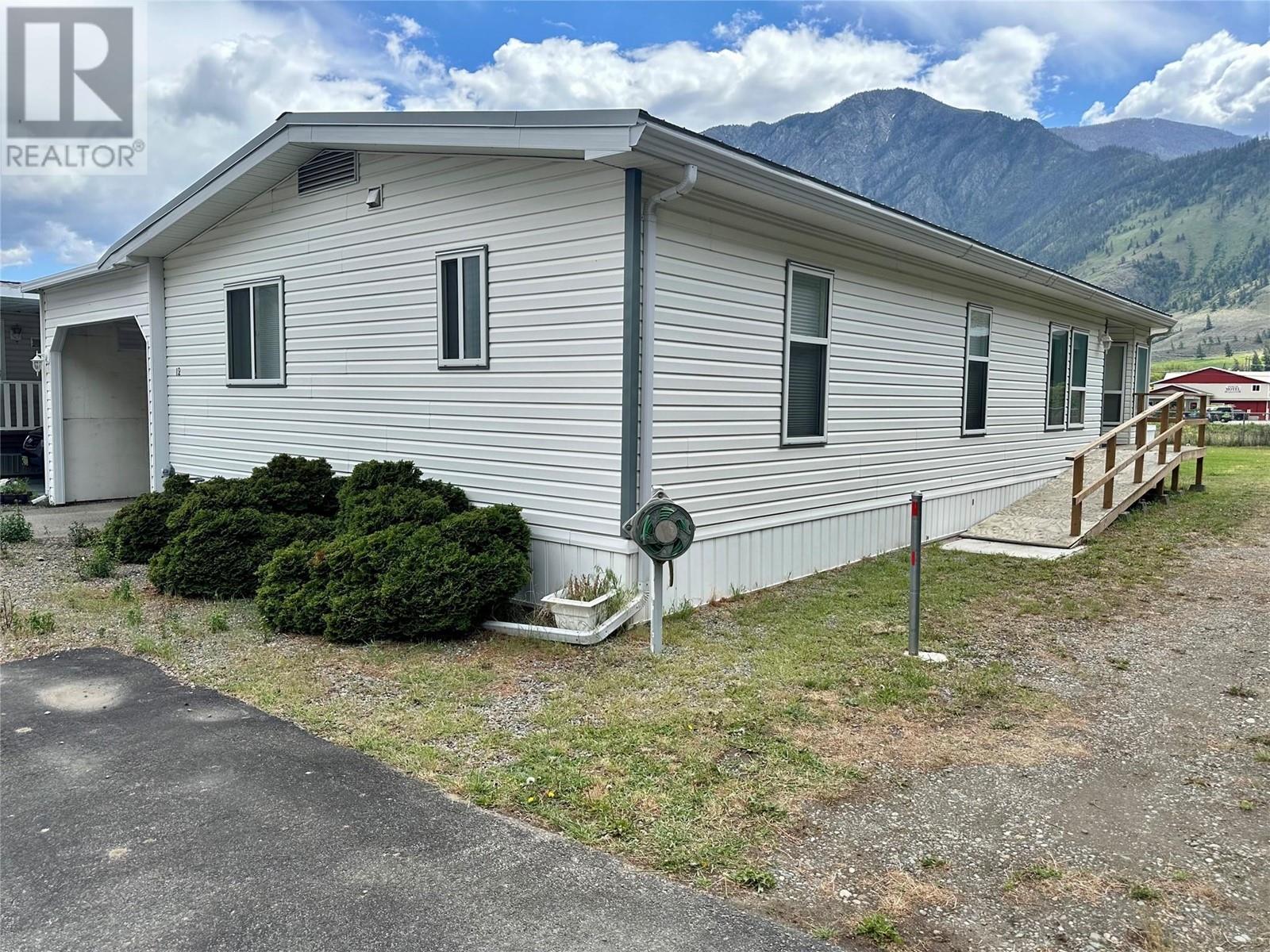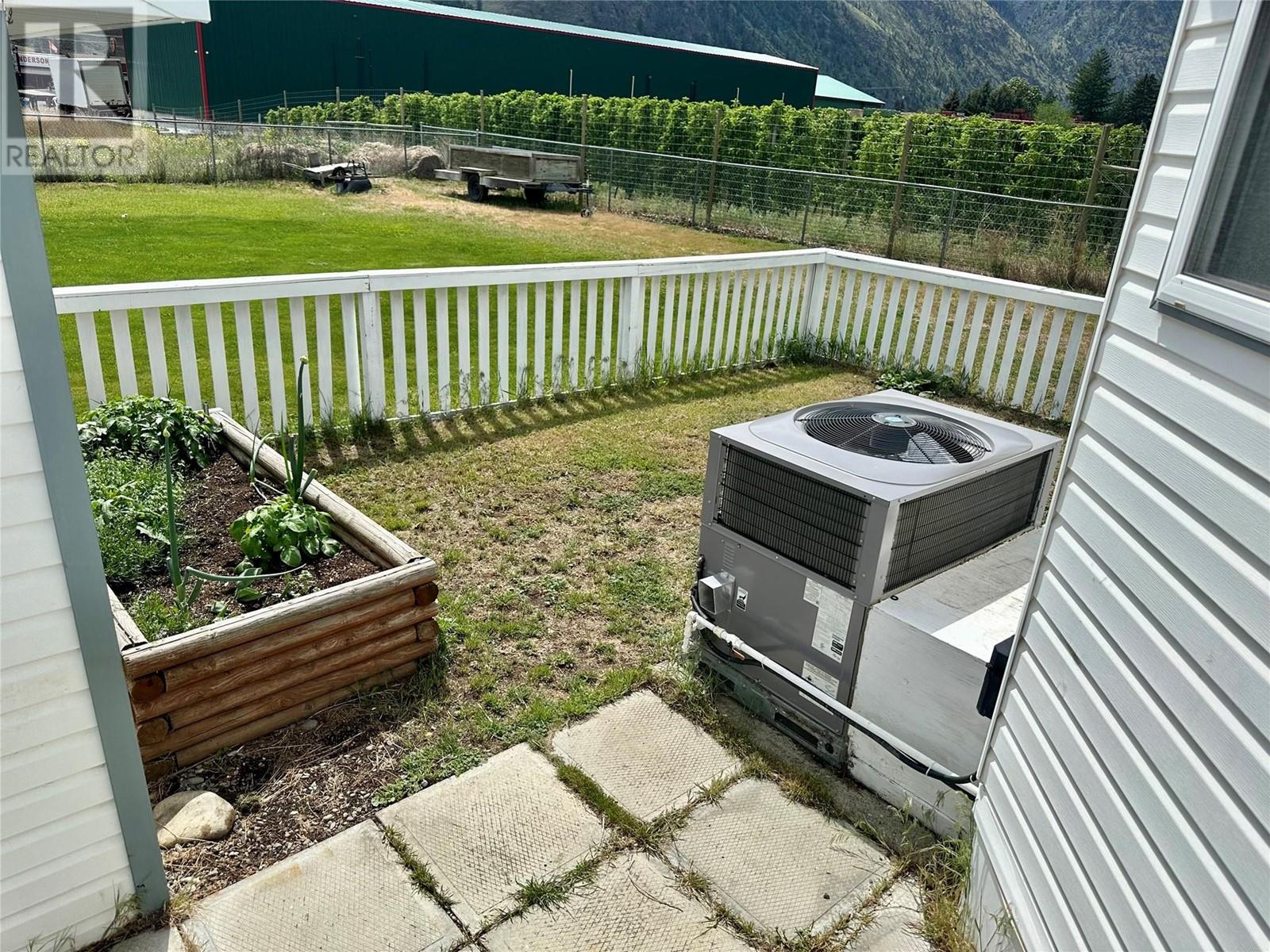622 Keremeos Bypass Road Unit# 12 Keremeos, British Columbia V0X 1N1
$260,000Maintenance, Pad Rental
$359 Monthly
Maintenance, Pad Rental
$359 MonthlyImmediate Possession, ""Move-in ready"" 2-bed/2-bath modular home. Updates include newer hot water tank, roof, heat pump, and flooring. Low fees of $359/mo. Nestled at the end of a no-thru road, with valley and orchard views. Open layout with ample cupboards, stainless steel appliances, eating nook and separate laundry with space for a freezer. This home offers a bonus of an added addition useful as an office, den or family room. Large primary bedroom easily fits a king bed with a walk-in closet and 4-piece ensuite. Carport and lovely yard with a shed. Close to fruit stands, shops and only a short stroll to the main part of town as well as the senior’s centre, library, restaurants, and all that Keremeos has to offer. Only 1/2 an hour from Penticton. 55+, no pets/rentals.” (id:60329)
Property Details
| MLS® Number | 10342033 |
| Property Type | Single Family |
| Neigbourhood | Keremeos |
| Amenities Near By | Golf Nearby, Recreation, Shopping |
| Community Features | Pets Not Allowed, Rentals Not Allowed, Seniors Oriented |
| Features | Level Lot, Private Setting |
| Parking Space Total | 2 |
| View Type | Mountain View, Valley View |
Building
| Bathroom Total | 2 |
| Bedrooms Total | 2 |
| Appliances | Range, Refrigerator, Dishwasher, Dryer, Freezer, Microwave, Washer |
| Constructed Date | 1999 |
| Cooling Type | Central Air Conditioning |
| Exterior Finish | Vinyl Siding |
| Foundation Type | None |
| Heating Type | See Remarks |
| Roof Material | Asphalt Shingle |
| Roof Style | Unknown |
| Stories Total | 1 |
| Size Interior | 1,453 Ft2 |
| Type | Manufactured Home |
| Utility Water | Municipal Water |
Parking
| Carport |
Land
| Access Type | Easy Access |
| Acreage | No |
| Fence Type | Fence |
| Land Amenities | Golf Nearby, Recreation, Shopping |
| Landscape Features | Landscaped, Level |
| Sewer | See Remarks |
| Size Total Text | Under 1 Acre |
| Zoning Type | Unknown |
Rooms
| Level | Type | Length | Width | Dimensions |
|---|---|---|---|---|
| Main Level | Other | 3'9'' x 7'9'' | ||
| Main Level | Primary Bedroom | 11'2'' x 16'4'' | ||
| Main Level | Living Room | 14'7'' x 17'0'' | ||
| Main Level | Laundry Room | 9'7'' x 8'1'' | ||
| Main Level | Kitchen | 15'0'' x 13'6'' | ||
| Main Level | Family Room | 10'5'' x 18'4'' | ||
| Main Level | 3pc Ensuite Bath | Measurements not available | ||
| Main Level | Dining Nook | 8'3'' x 8'5'' | ||
| Main Level | Dining Room | 8'8'' x 8'3'' | ||
| Main Level | Bedroom | 10'6'' x 8'6'' | ||
| Main Level | 4pc Bathroom | Measurements not available |
https://www.realtor.ca/real-estate/28127508/622-keremeos-bypass-road-unit-12-keremeos-keremeos
Contact Us
Contact us for more information



























