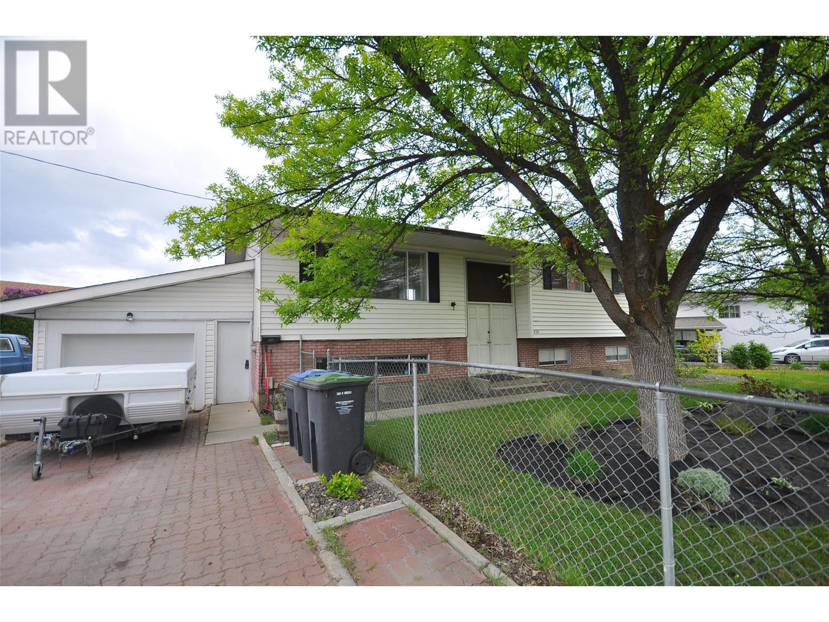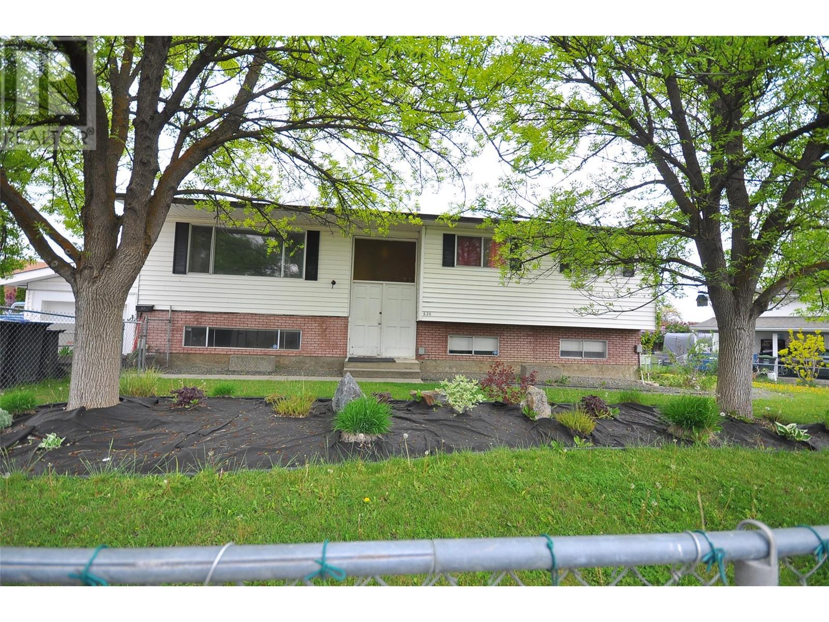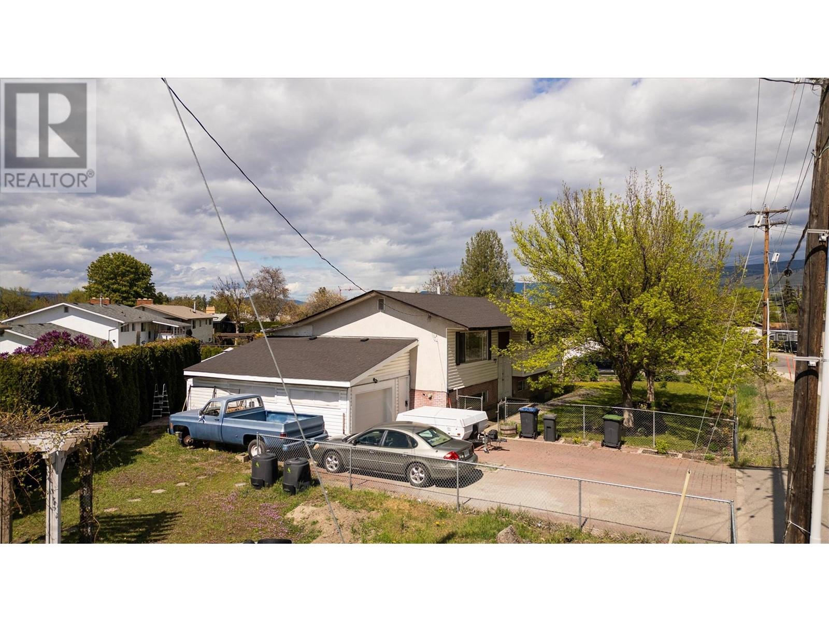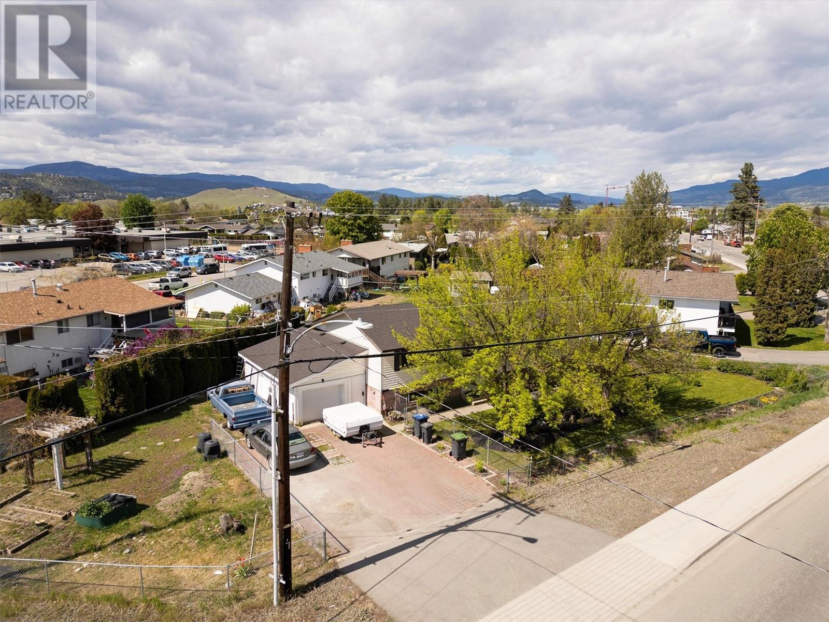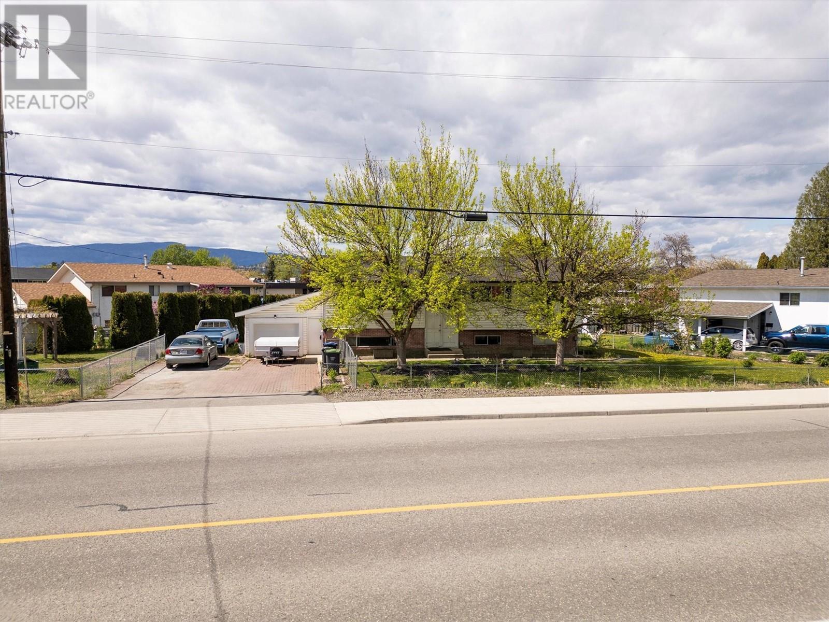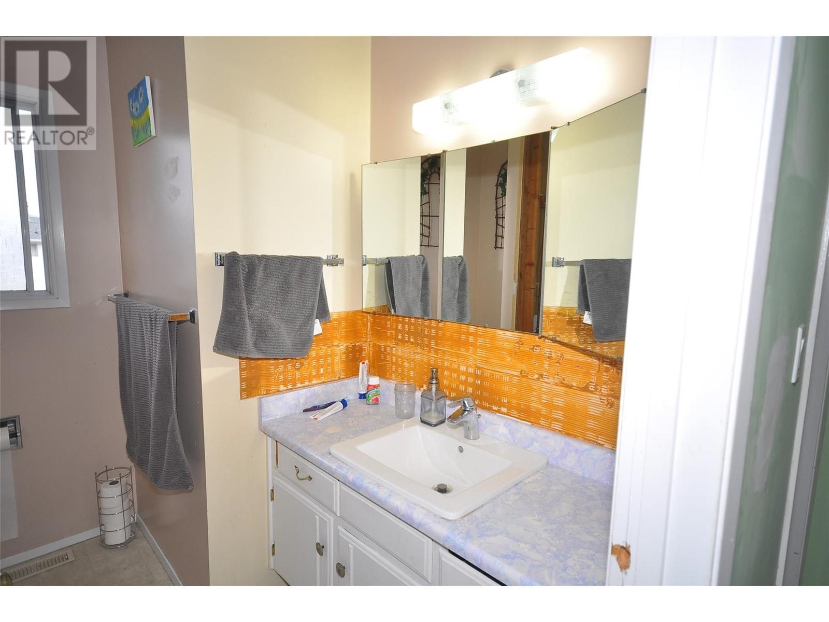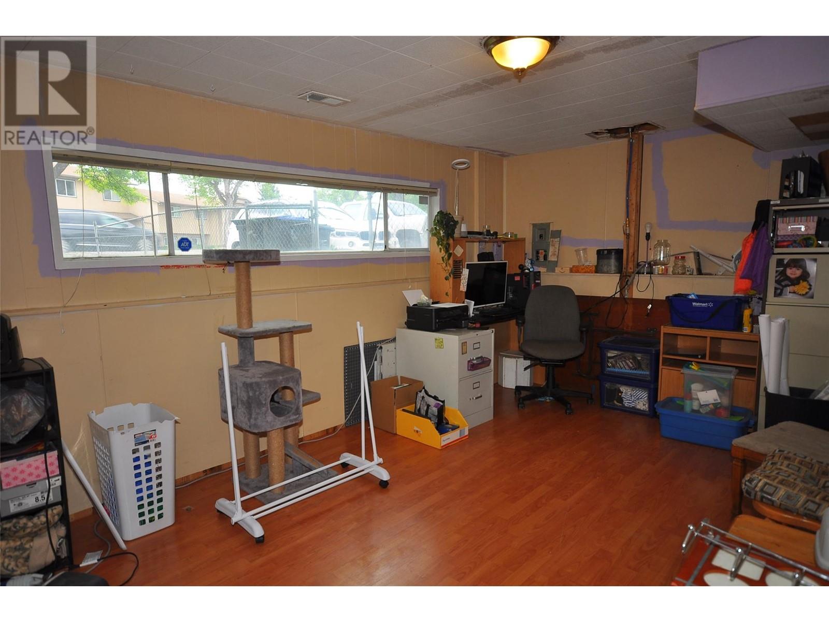620 Rutland S Road Lot# Lot 22 Kelowna, British Columbia V1X 3W1
6 Bedroom
2 Bathroom
2,142 ft2
Forced Air
$695,000
Investors! Ready for re-development!! This 6 bedroom 2 bathroom home with an almost finished suite in basement. This home needs TLC. Paint, flooring and general upkeep. Zoning is MF1 but city will entertain further infill. Great holding property. Bring us your offer! (id:60329)
Property Details
| MLS® Number | 10345749 |
| Property Type | Single Family |
| Neigbourhood | Rutland South |
| Parking Space Total | 4 |
Building
| Bathroom Total | 2 |
| Bedrooms Total | 6 |
| Basement Type | Full |
| Constructed Date | 1972 |
| Construction Style Attachment | Detached |
| Exterior Finish | Brick, Vinyl Siding |
| Heating Type | Forced Air |
| Roof Material | Asphalt Shingle |
| Roof Style | Unknown |
| Stories Total | 2 |
| Size Interior | 2,142 Ft2 |
| Type | House |
| Utility Water | Municipal Water |
Parking
| Attached Garage | 1 |
Land
| Acreage | No |
| Sewer | Municipal Sewage System |
| Size Irregular | 0.23 |
| Size Total | 0.23 Ac|under 1 Acre |
| Size Total Text | 0.23 Ac|under 1 Acre |
| Zoning Type | Unknown |
Rooms
| Level | Type | Length | Width | Dimensions |
|---|---|---|---|---|
| Basement | 4pc Bathroom | Measurements not available | ||
| Basement | Bedroom | 10'2'' x 8'10'' | ||
| Basement | Bedroom | 10'8'' x 8'5'' | ||
| Basement | Primary Bedroom | 12'1'' x 11'6'' | ||
| Basement | Kitchen | 15'9'' x 8'5'' | ||
| Basement | Living Room | 17'2'' x 11'7'' | ||
| Main Level | 4pc Bathroom | Measurements not available | ||
| Main Level | Bedroom | 10' x 8'11'' | ||
| Main Level | Bedroom | 10'8'' x 8'11'' | ||
| Main Level | Primary Bedroom | 11'7'' x 11' | ||
| Main Level | Kitchen | 15'5'' x 7'11'' | ||
| Main Level | Living Room | 17' x 13'1'' | ||
| Main Level | Dining Room | 9'5'' x 8'3'' |
https://www.realtor.ca/real-estate/28246596/620-rutland-s-road-lot-lot-22-kelowna-rutland-south
Contact Us
Contact us for more information
