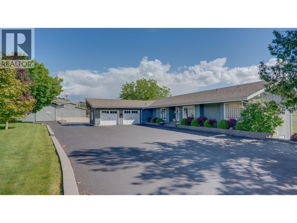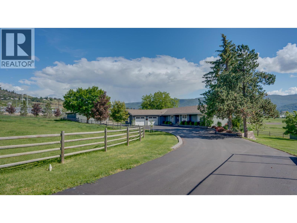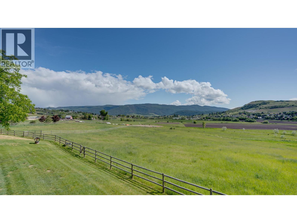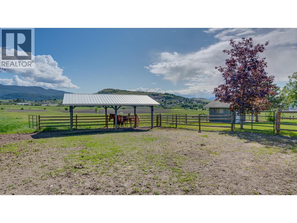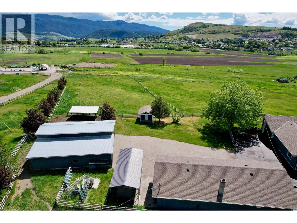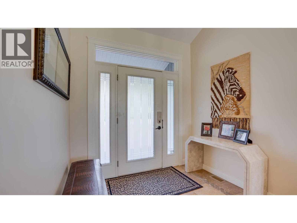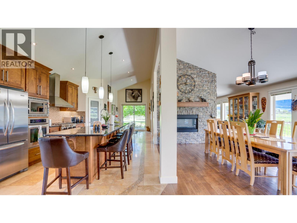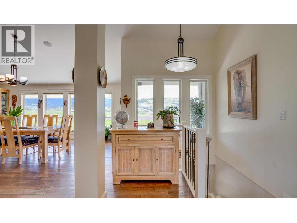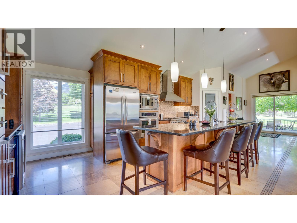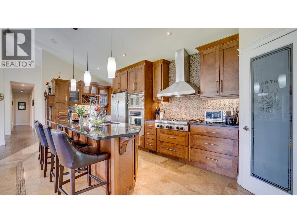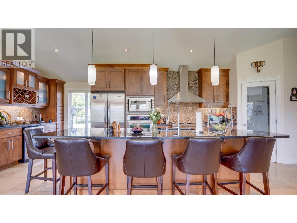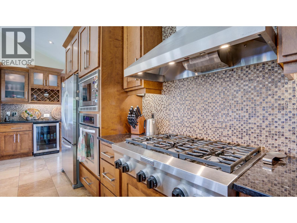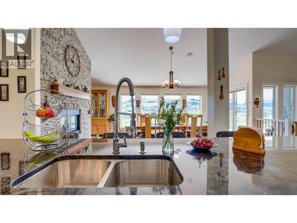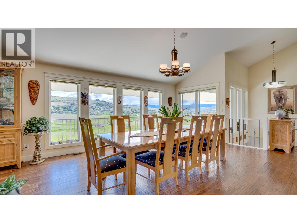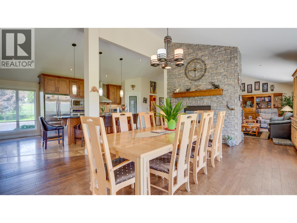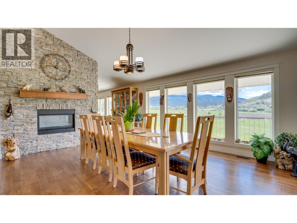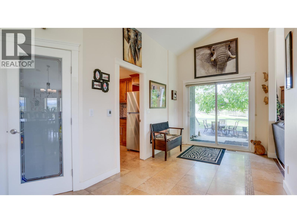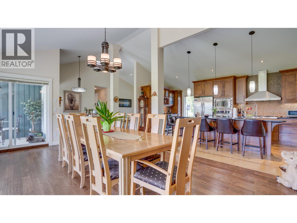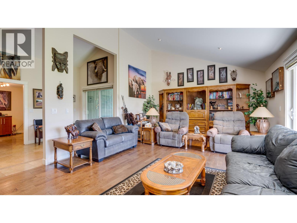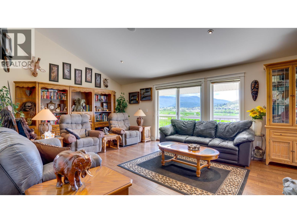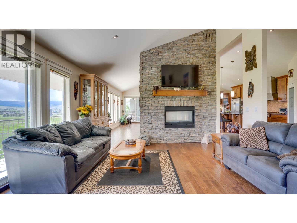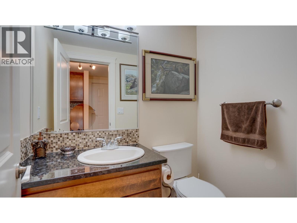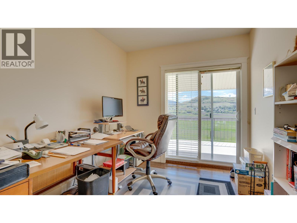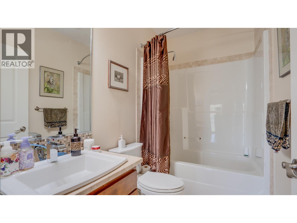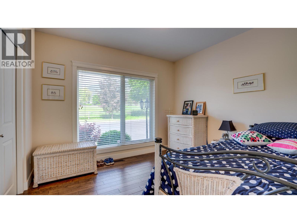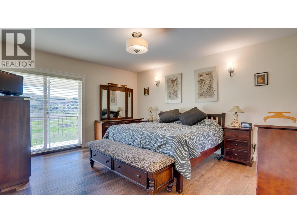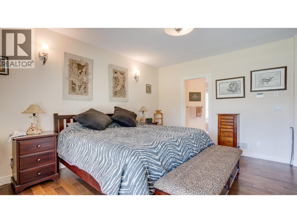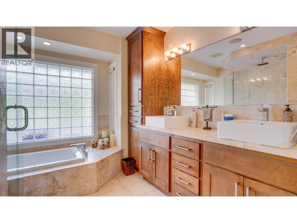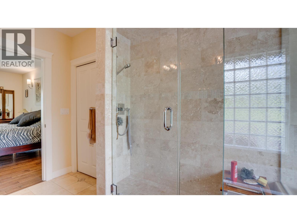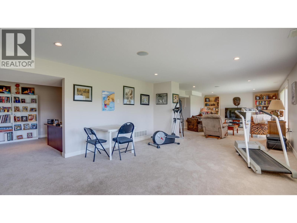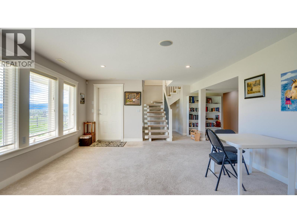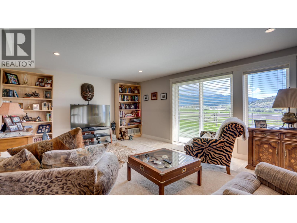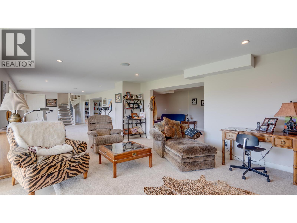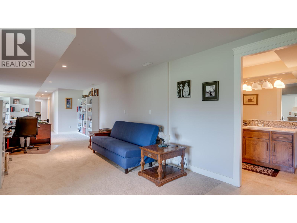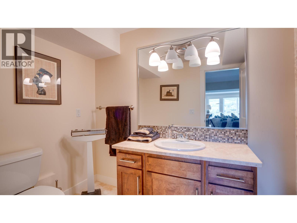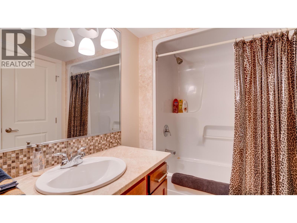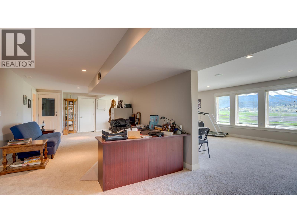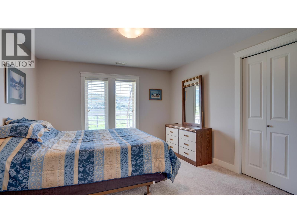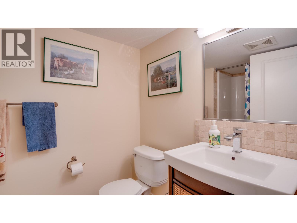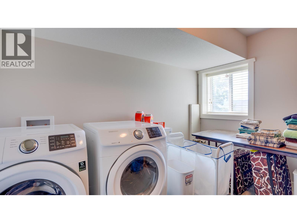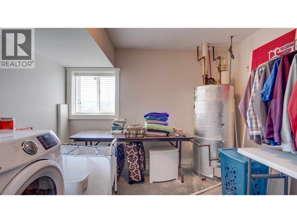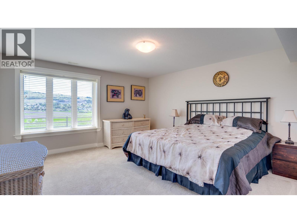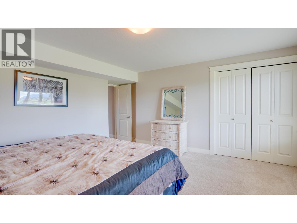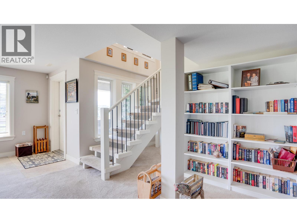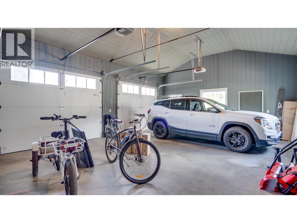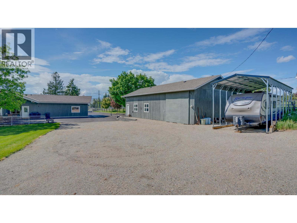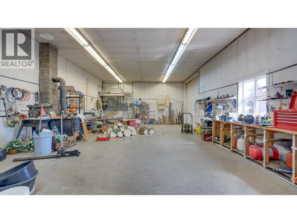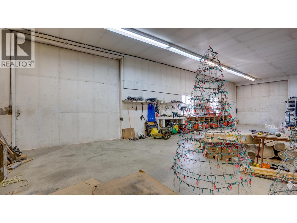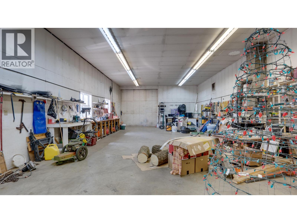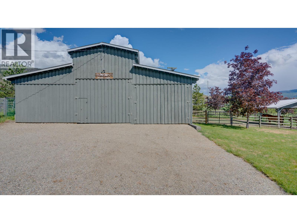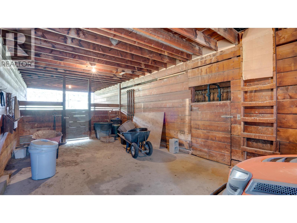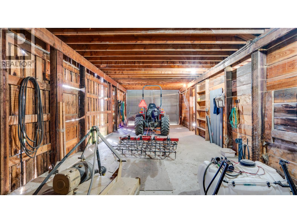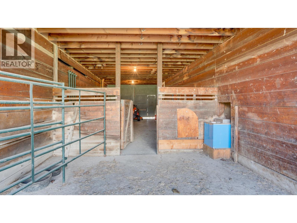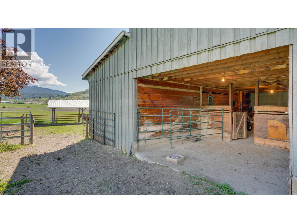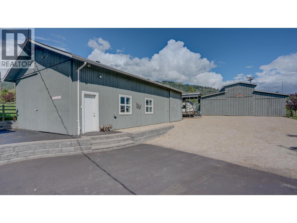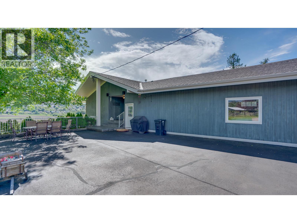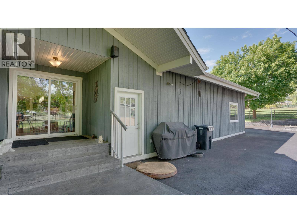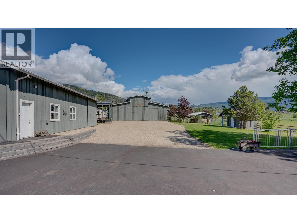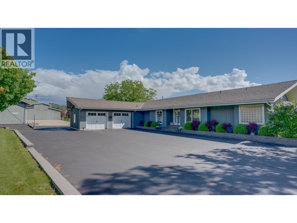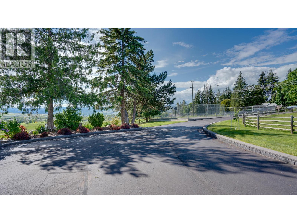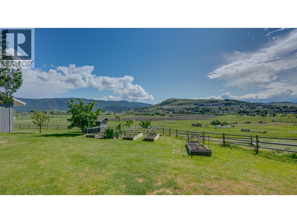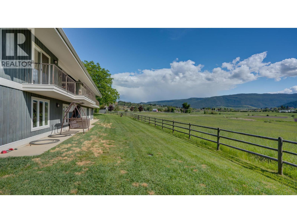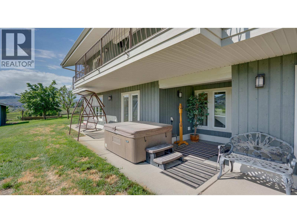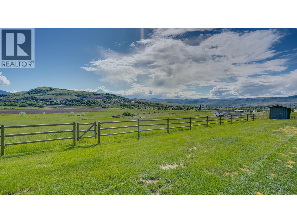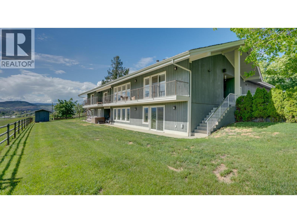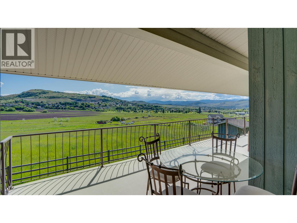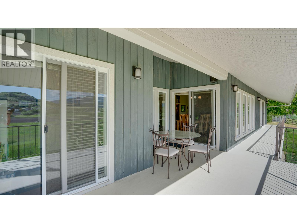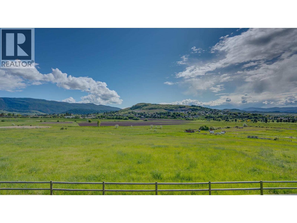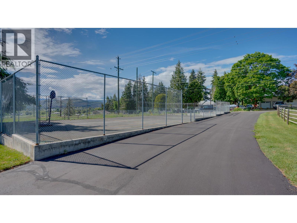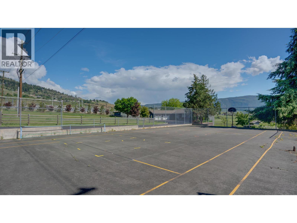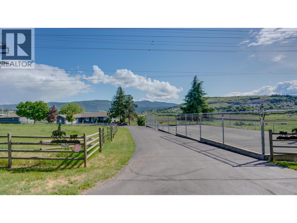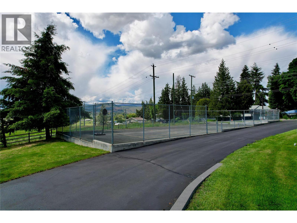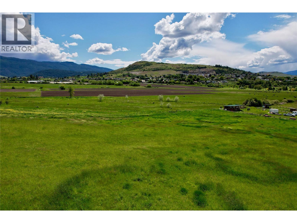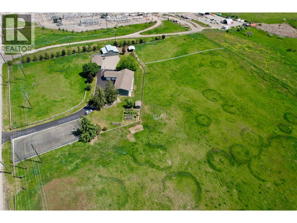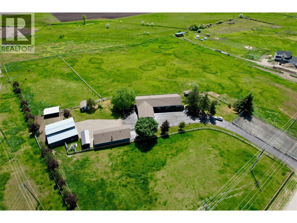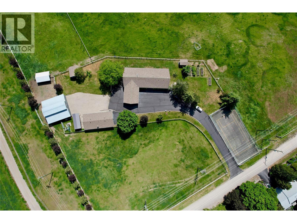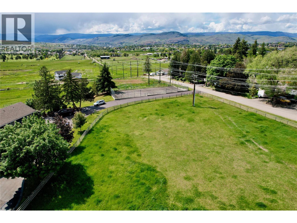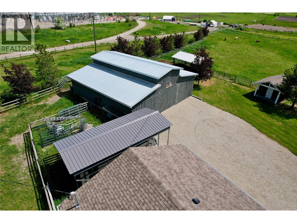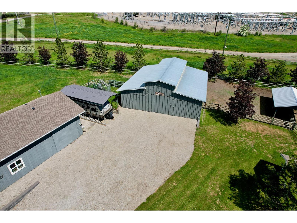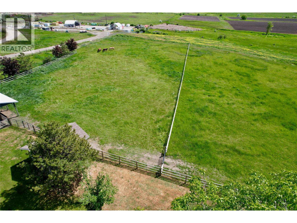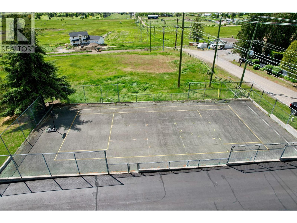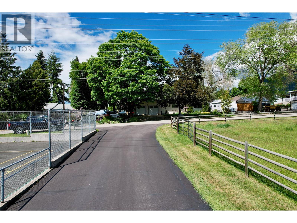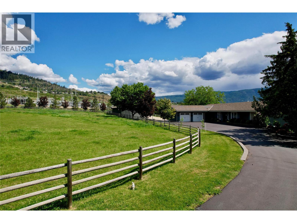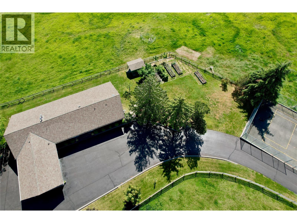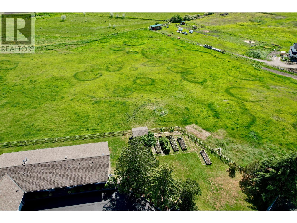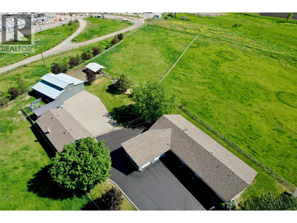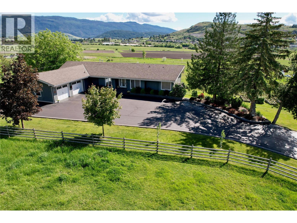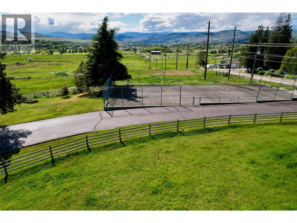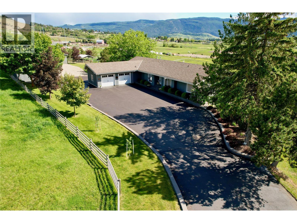5 Bedroom
5 Bathroom
4,277 ft2
Ranch
Fireplace
Central Air Conditioning
In Floor Heating, Forced Air, See Remarks
Acreage
Landscaped
$1,725,000
Exceptional 10Acre Estate Minutes from Downtown Vernon, Discover this spectacular property featuring a beautifully re-designed 5 bedroom, 4.5 bathroom home set on a private 10 acres of irrigated land with breathtaking panoramic views. Perfectly set up for horses, the entire property is fully rail-fenced and cross-fenced. Inside, the home boasts travertine tile, hardwood, and carpet flooring, an open concept layout with vaulted ceilings, and a dramatic wall of windows leading to a covered deck overlooking the valley. The stylish kitchen offers high-end stainless appliances, abundant cabinetry, an island, and a pantry. A gas fireplace anchors the living room and provides separation from the formal dining area. Upstairs and down, thoughtful upgrades include newer floors, paint, and lighting. Each level features its own laundry. The lower level is designed for flexibility with a spacious open layout, plumbing for a second kitchen, large living room, two full bathrooms, two bedrooms, cold storage, and separate entry.Outdoors, you’ll find walnut, hazelnut, cherry, and apricot trees, raised irrigated garden beds, and extensive infrastructure:28x22 attached garage, 52x25 wired workshop, 42x42 barn with stalls & tack room, Private tennis & pickleball court, Metal RV storage building, 2 tool sheds. Irrigation water for pastures, a paved driveway, and peaceful private road access, the perfect blend of luxury living, equestrian facilities, and country charm all just minutes from Vernon. (id:60329)
Property Details
|
MLS® Number
|
10360142 |
|
Property Type
|
Single Family |
|
Neigbourhood
|
South BX |
|
Amenities Near By
|
Golf Nearby, Airport, Recreation, Schools, Shopping |
|
Community Features
|
Rural Setting |
|
Features
|
Private Setting, Treed, See Remarks, Central Island |
|
Parking Space Total
|
2 |
|
View Type
|
Mountain View, Valley View, View (panoramic) |
Building
|
Bathroom Total
|
5 |
|
Bedrooms Total
|
5 |
|
Appliances
|
Refrigerator, Dishwasher, Dryer, Range - Gas, Microwave, Washer, Oven - Built-in |
|
Architectural Style
|
Ranch |
|
Basement Type
|
Full |
|
Constructed Date
|
1975 |
|
Construction Style Attachment
|
Detached |
|
Cooling Type
|
Central Air Conditioning |
|
Exterior Finish
|
Wood Siding |
|
Fire Protection
|
Smoke Detector Only |
|
Fireplace Fuel
|
Gas |
|
Fireplace Present
|
Yes |
|
Fireplace Total
|
1 |
|
Fireplace Type
|
Unknown |
|
Flooring Type
|
Carpeted, Hardwood, Tile |
|
Half Bath Total
|
1 |
|
Heating Type
|
In Floor Heating, Forced Air, See Remarks |
|
Roof Material
|
Asphalt Shingle |
|
Roof Style
|
Unknown |
|
Stories Total
|
2 |
|
Size Interior
|
4,277 Ft2 |
|
Type
|
House |
|
Utility Water
|
Municipal Water |
Parking
|
See Remarks
|
|
|
Additional Parking
|
|
|
Attached Garage
|
2 |
Land
|
Access Type
|
Easy Access |
|
Acreage
|
Yes |
|
Fence Type
|
Fence |
|
Land Amenities
|
Golf Nearby, Airport, Recreation, Schools, Shopping |
|
Landscape Features
|
Landscaped |
|
Sewer
|
Septic Tank |
|
Size Frontage
|
666 Ft |
|
Size Irregular
|
10 |
|
Size Total
|
10 Ac|10 - 50 Acres |
|
Size Total Text
|
10 Ac|10 - 50 Acres |
|
Zoning Type
|
Unknown |
Rooms
| Level |
Type |
Length |
Width |
Dimensions |
|
Basement |
4pc Bathroom |
|
|
5'4'' x 8'6'' |
|
Basement |
4pc Bathroom |
|
|
5'6'' x 10'6'' |
|
Basement |
Other |
|
|
42'0'' x 42'0'' |
|
Basement |
Workshop |
|
|
52'0'' x 25'0'' |
|
Basement |
Laundry Room |
|
|
10'8'' x 10'9'' |
|
Basement |
Kitchen |
|
|
22'8'' x 11'4'' |
|
Basement |
Bedroom |
|
|
13'1'' x 11'6'' |
|
Basement |
Bedroom |
|
|
15'0'' x 14'3'' |
|
Basement |
Family Room |
|
|
40'0'' x 14'2'' |
|
Main Level |
2pc Bathroom |
|
|
4'2'' x 5'8'' |
|
Main Level |
5pc Ensuite Bath |
|
|
13'6'' x 9'9'' |
|
Main Level |
4pc Bathroom |
|
|
8'0'' x 5'0'' |
|
Main Level |
Other |
|
|
28'0'' x 21'0'' |
|
Main Level |
Dining Nook |
|
|
12'5'' x 8'2'' |
|
Main Level |
Laundry Room |
|
|
9'10'' x 7'2'' |
|
Main Level |
Bedroom |
|
|
11'0'' x 10'2'' |
|
Main Level |
Bedroom |
|
|
10'0'' x 8'6'' |
|
Main Level |
Primary Bedroom |
|
|
15'1'' x 14'8'' |
|
Main Level |
Kitchen |
|
|
17'10'' x 10'1'' |
|
Main Level |
Dining Room |
|
|
18'8'' x 14'3'' |
|
Main Level |
Living Room |
|
|
19'1'' x 14'9'' |
https://www.realtor.ca/real-estate/28763695/620-mountview-road-vernon-south-bx
