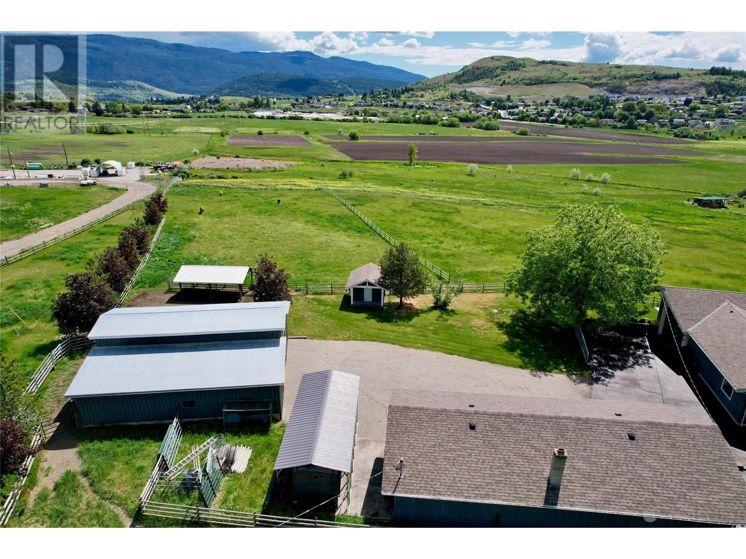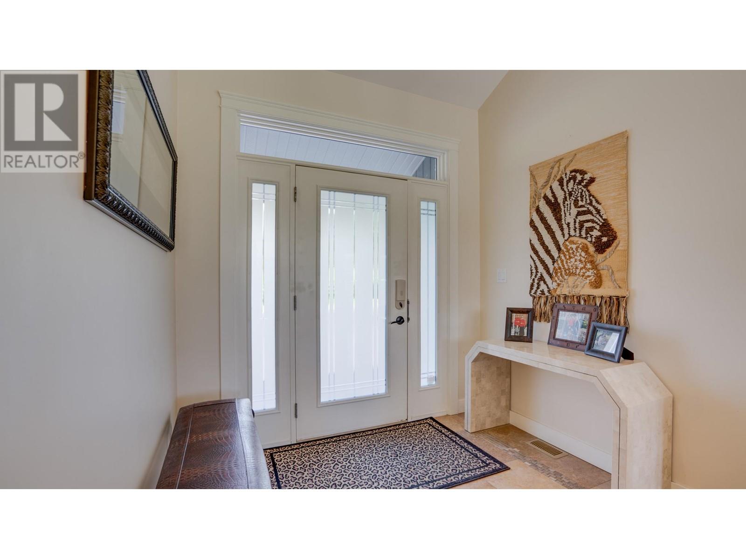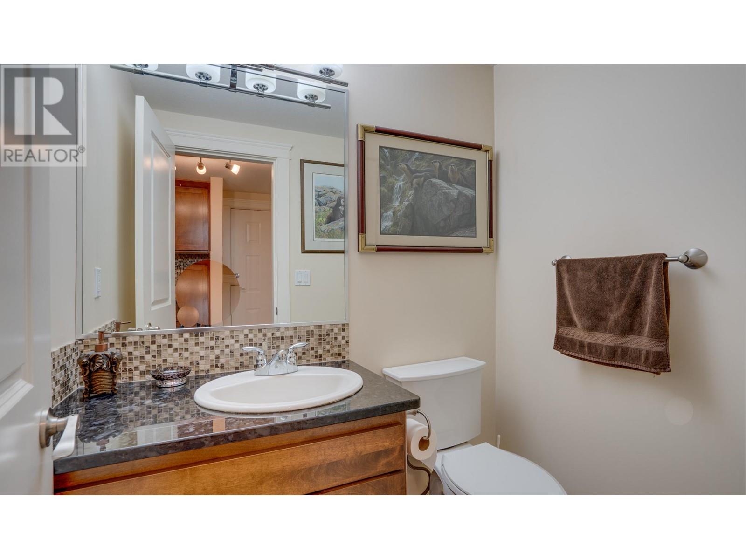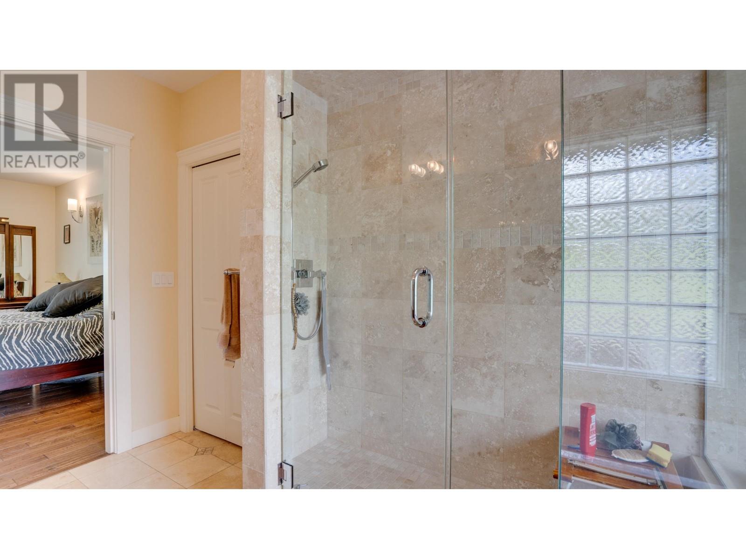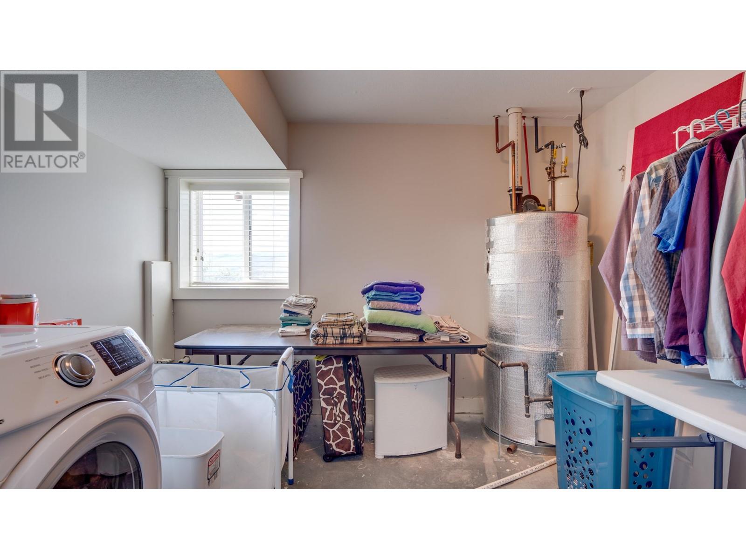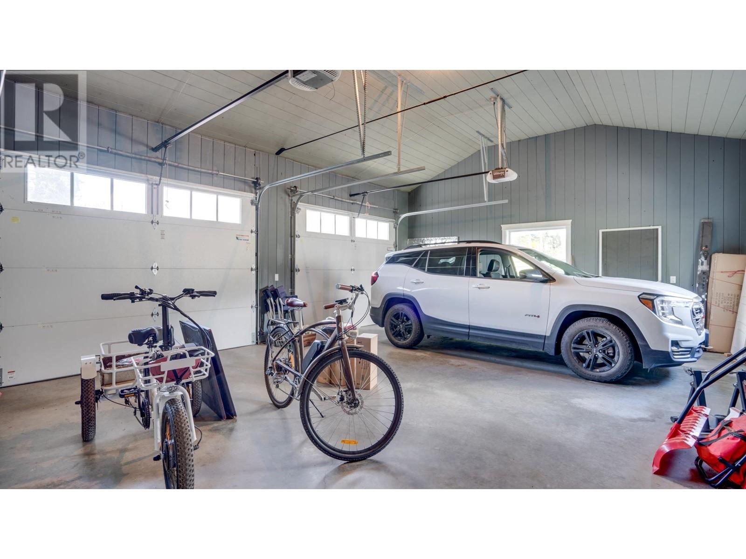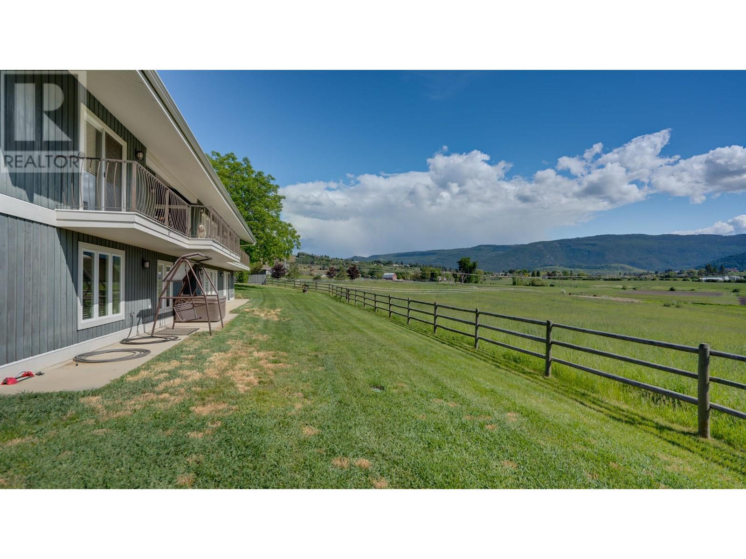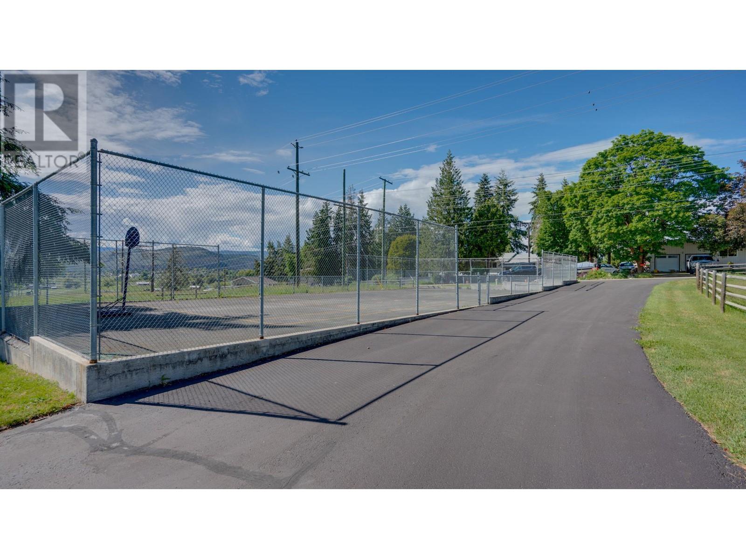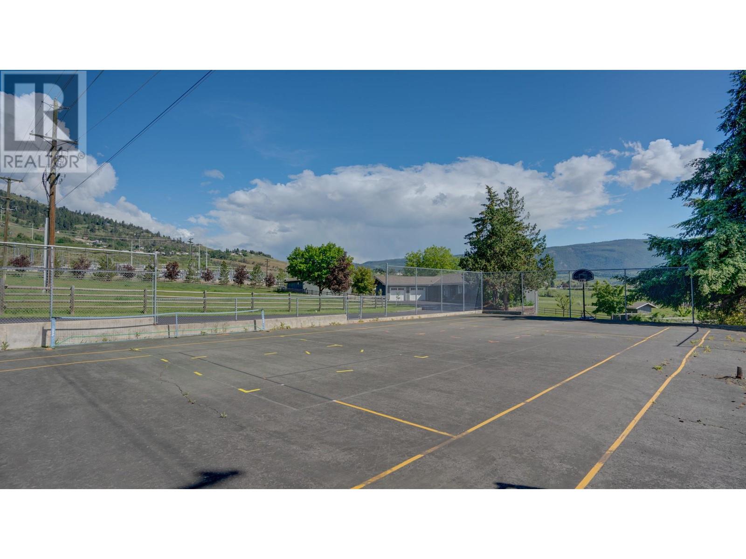5 Bedroom
5 Bathroom
4,277 ft2
Ranch
Fireplace
Central Air Conditioning
Forced Air, See Remarks
Acreage
Landscaped
$1,790,000
Spectacular Estate property literal minutes from downtown Vernon with a stunning re-designed 5 bedroom 4.5 bathroom home on a private 10 Acre piece of irrigated land with panoramic views! The entire property is rail fenced and cross fenced set up for horses. Travertine tile & hardwood floors and carpet throughout. Open Floor plan, Vaulted ceilings, wall of windows w/ door to covered view deck. Stylish Kitchen with high-end stainless steel appliances, loads of cabinetry, island & pantry. Living room has gas fireplace which separates the formal Dining Room. Walnut, hazelnut, cherry & apricot trees. Raised irrigated garden beds. Newer floors, paint & lighting throughout. Each floor has a laundry room. Downstairs has huge open floor plan, plumbed for Kitchen, Large Living Room, two 4 piece bathrooms, 2 bedrooms, cold storage, separate entry. 28x22 Attached Garage, 52x25 wired Workshop, 42x42 Stall Barn with tack room, fenced & cross fenced with treated rails and wire, tennis court. Irrigation water for your pastures. Paved driveway leading past your own private tennis and pickleball court. 2 tool sheds. Metal RV storage building. Private quiet road. (id:60329)
Property Details
|
MLS® Number
|
10349682 |
|
Property Type
|
Agriculture |
|
Neigbourhood
|
South BX |
|
Amenities Near By
|
Golf Nearby, Airport, Recreation, Schools, Shopping |
|
Community Features
|
Rural Setting, Pets Allowed |
|
Farm Type
|
Unknown |
|
Features
|
Private Setting, Treed, See Remarks, Central Island |
|
Live Stock Type
|
Cow, Horse, Beef |
|
Parking Space Total
|
10 |
|
Right Type
|
Water Rights |
|
View Type
|
Mountain View, Valley View, View (panoramic) |
Building
|
Bathroom Total
|
5 |
|
Bedrooms Total
|
5 |
|
Appliances
|
Refrigerator, Dishwasher, Dryer, Range - Gas, Microwave, Washer, Oven - Built-in |
|
Architectural Style
|
Ranch |
|
Basement Type
|
Full |
|
Constructed Date
|
1975 |
|
Cooling Type
|
Central Air Conditioning |
|
Exterior Finish
|
Wood Siding |
|
Fire Protection
|
Smoke Detector Only |
|
Fireplace Fuel
|
Gas |
|
Fireplace Present
|
Yes |
|
Fireplace Type
|
Unknown |
|
Flooring Type
|
Carpeted, Hardwood, Tile |
|
Half Bath Total
|
1 |
|
Heating Type
|
Forced Air, See Remarks |
|
Roof Material
|
Asphalt Shingle |
|
Roof Style
|
Unknown |
|
Stories Total
|
2 |
|
Size Interior
|
4,277 Ft2 |
|
Type
|
Other |
|
Utility Water
|
Municipal Water |
Parking
|
See Remarks
|
|
|
Attached Garage
|
2 |
Land
|
Access Type
|
Easy Access |
|
Acreage
|
Yes |
|
Current Use
|
Equestrian |
|
Fence Type
|
Fence |
|
Land Amenities
|
Golf Nearby, Airport, Recreation, Schools, Shopping |
|
Landscape Features
|
Landscaped |
|
Sewer
|
Septic Tank |
|
Size Frontage
|
666 Ft |
|
Size Irregular
|
10 |
|
Size Total
|
10 Ac|10 - 50 Acres |
|
Size Total Text
|
10 Ac|10 - 50 Acres |
|
Zoning Type
|
Unknown |
Rooms
| Level |
Type |
Length |
Width |
Dimensions |
|
Basement |
4pc Bathroom |
|
|
5'4'' x 8'6'' |
|
Basement |
4pc Bathroom |
|
|
5'6'' x 10'6'' |
|
Basement |
Other |
|
|
42'0'' x 42'0'' |
|
Basement |
Workshop |
|
|
52'0'' x 25'0'' |
|
Basement |
Laundry Room |
|
|
10'8'' x 10'9'' |
|
Basement |
Kitchen |
|
|
22'8'' x 11'4'' |
|
Basement |
Bedroom |
|
|
13'1'' x 11'6'' |
|
Basement |
Bedroom |
|
|
15'0'' x 14'3'' |
|
Basement |
Family Room |
|
|
40'0'' x 14'2'' |
|
Main Level |
2pc Bathroom |
|
|
4'2'' x 5'8'' |
|
Main Level |
5pc Ensuite Bath |
|
|
13'6'' x 9'9'' |
|
Main Level |
4pc Bathroom |
|
|
8'0'' x 5'0'' |
|
Main Level |
Other |
|
|
28'0'' x 21'0'' |
|
Main Level |
Dining Nook |
|
|
12'5'' x 8'2'' |
|
Main Level |
Laundry Room |
|
|
9'10'' x 7'2'' |
|
Main Level |
Bedroom |
|
|
11'0'' x 10'2'' |
|
Main Level |
Bedroom |
|
|
10'0'' x 8'6'' |
|
Main Level |
Primary Bedroom |
|
|
15'1'' x 14'8'' |
|
Main Level |
Kitchen |
|
|
17'10'' x 10'1'' |
|
Main Level |
Dining Room |
|
|
18'8'' x 14'3'' |
|
Main Level |
Living Room |
|
|
19'1'' x 14'9'' |
https://www.realtor.ca/real-estate/28387816/620-mountview-road-vernon-south-bx




