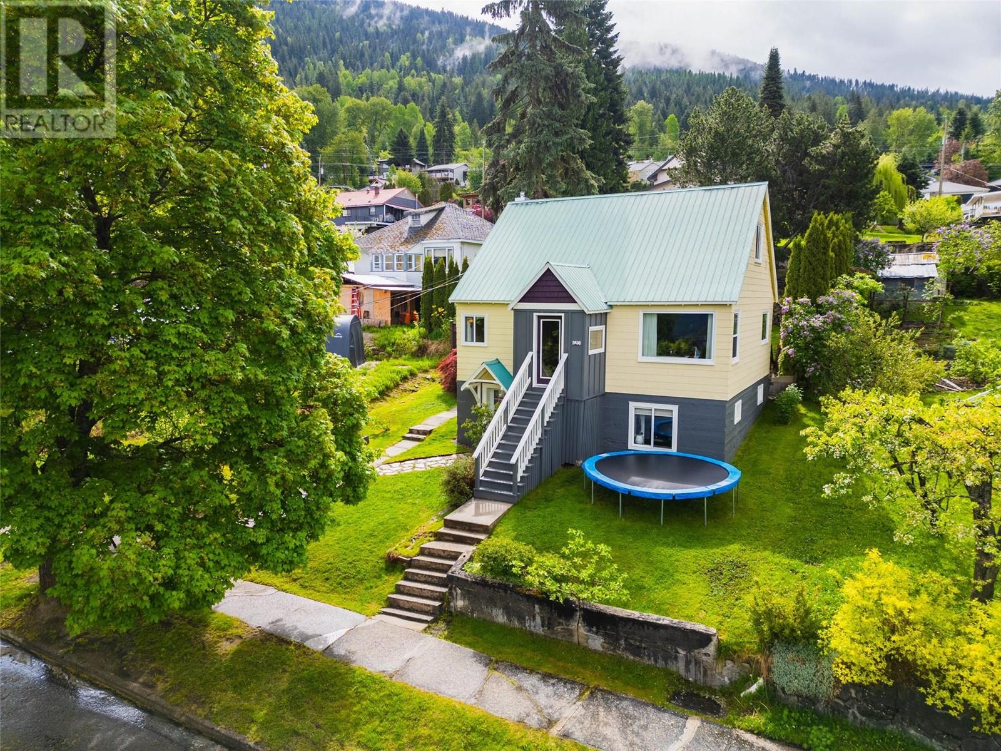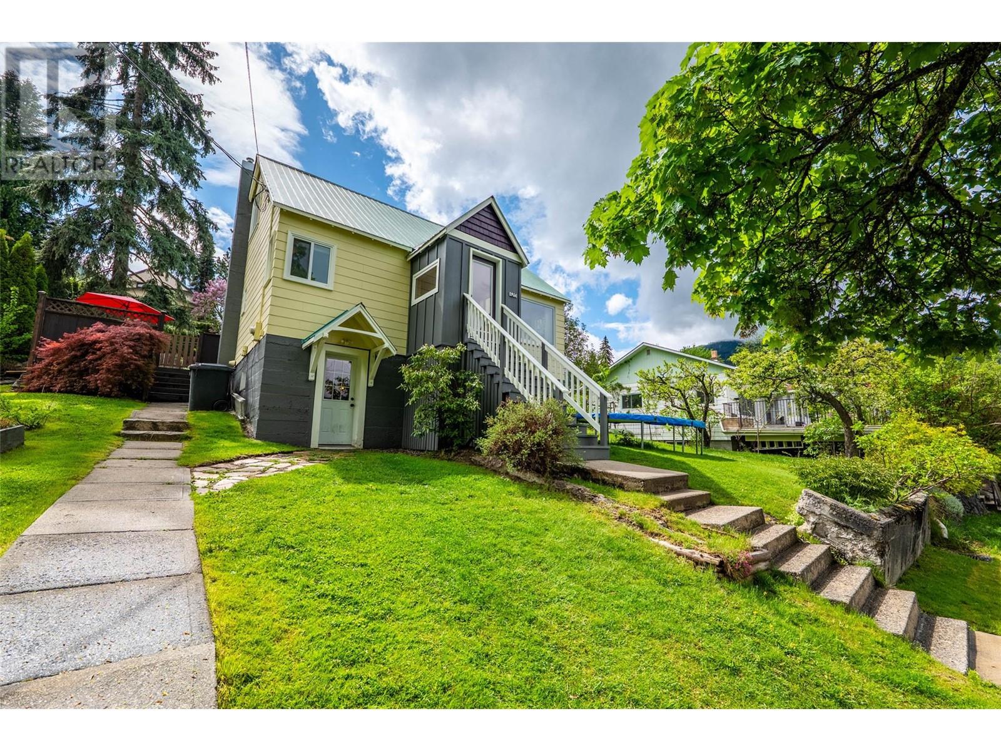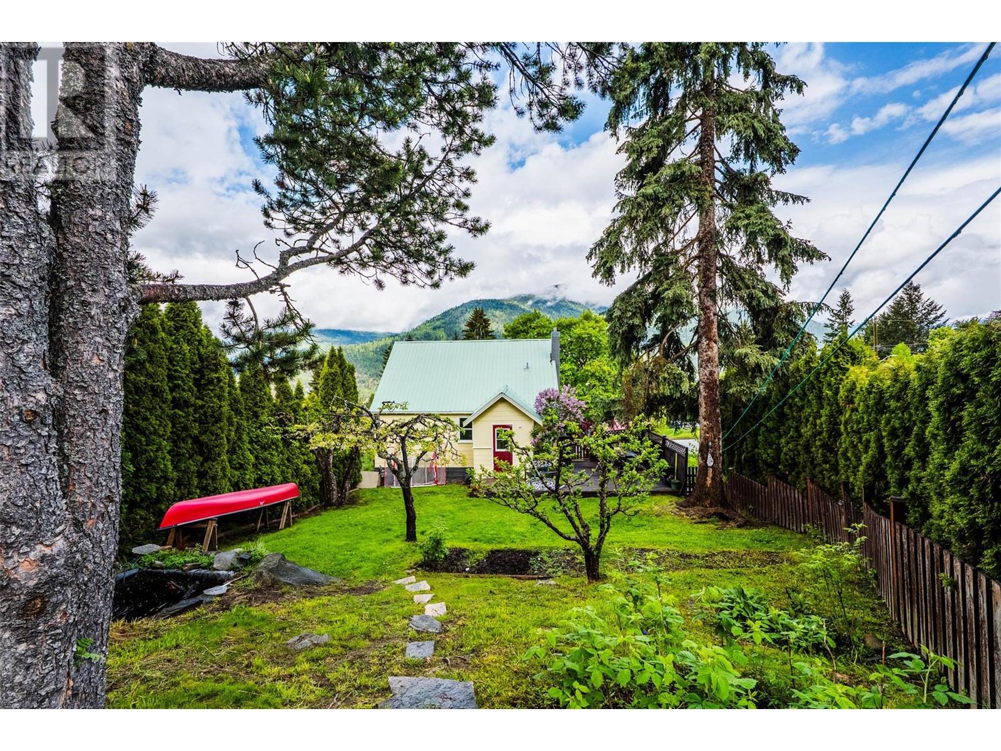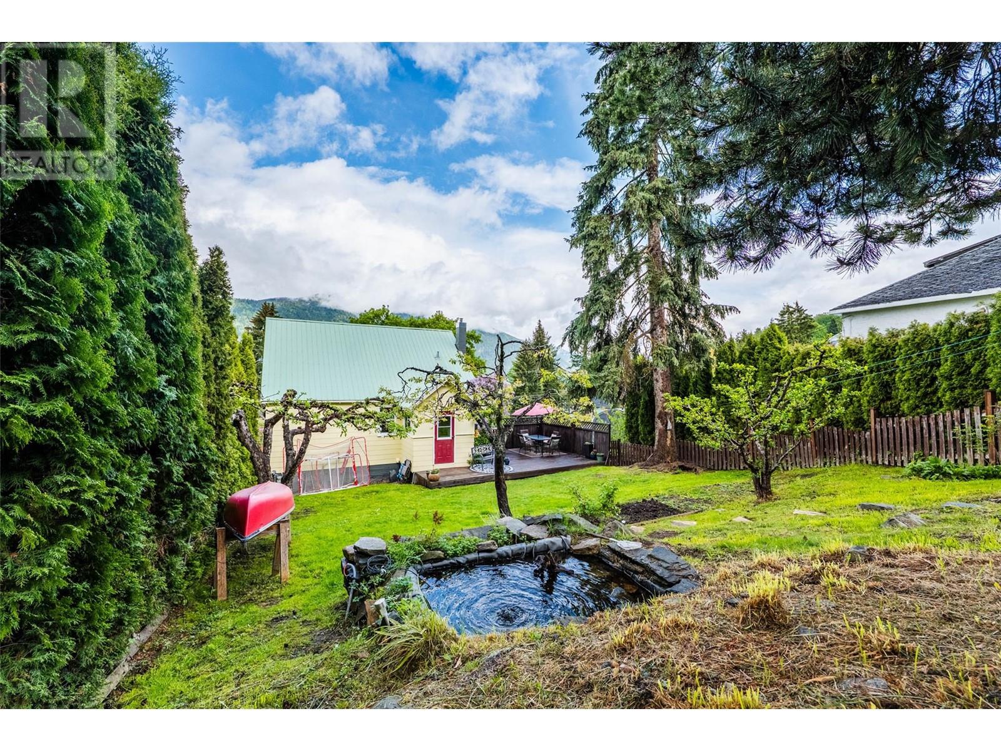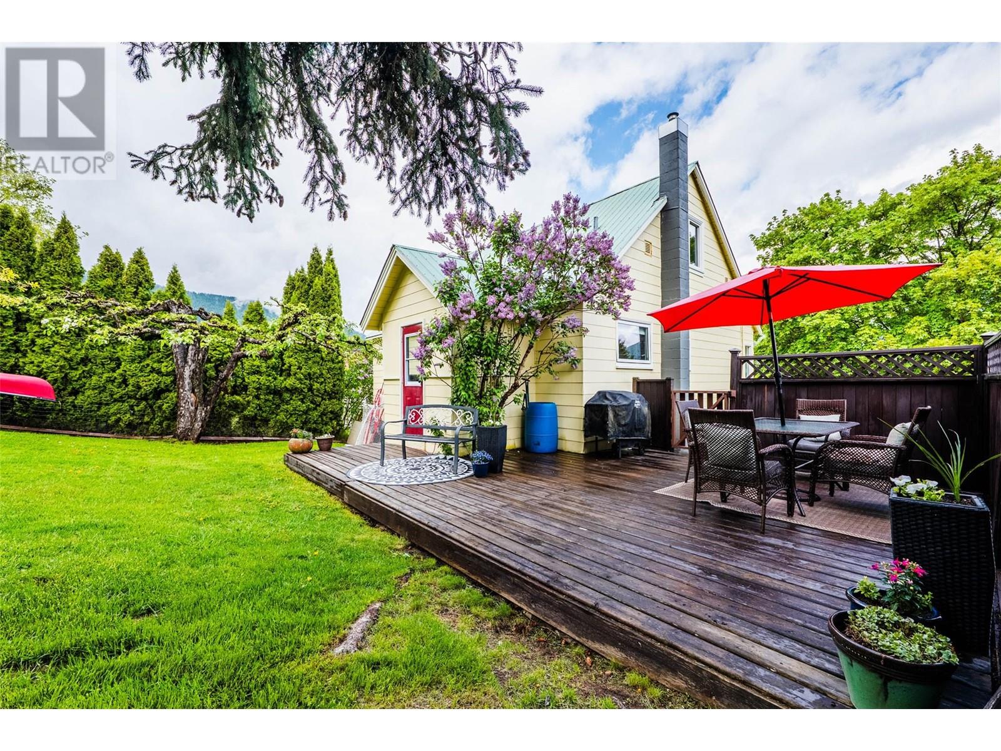4 Bedroom
2 Bathroom
1,500 ft2
Baseboard Heaters, Forced Air
Landscaped
$689,000
PRICE REDUCTION!!!!! Welcome to this solid and well-maintained family home, perfectly positioned in the sought-after Uphill neighborhood. Inside, you'll find a bright and spacious layout featuring a large picture window in the living room that fills the main floor with natural light and showcases the surrounding views. The home includes 4 bedrooms—one on the main floor, two upstairs, and a fourth in the walkout basement, which offers excellent potential for additional living space, or customization to suit your needs. With beautiful river and mountain views, this home offers a warm and inviting atmosphere in a central, family-friendly location—just steps from parks, daycare, elementary and junior high schools. Outside, enjoy a level patio that opens to a sunny double lot backyard complete with garden beds, mature fruit trees, and a tranquil fish pond—ideal for families, pets, and entertaining. Don’t miss the chance to make this charming home your own! (id:60329)
Property Details
|
MLS® Number
|
10347280 |
|
Property Type
|
Single Family |
|
Neigbourhood
|
Nelson |
|
Amenities Near By
|
Golf Nearby, Public Transit, Park, Recreation, Schools, Shopping, Ski Area |
|
Community Features
|
Family Oriented |
|
View Type
|
River View, Mountain View, Valley View, View (panoramic) |
Building
|
Bathroom Total
|
2 |
|
Bedrooms Total
|
4 |
|
Appliances
|
Range, Refrigerator, Dishwasher, Oven, Hood Fan, Washer & Dryer |
|
Constructed Date
|
1953 |
|
Construction Style Attachment
|
Detached |
|
Exterior Finish
|
Other |
|
Flooring Type
|
Mixed Flooring |
|
Half Bath Total
|
1 |
|
Heating Type
|
Baseboard Heaters, Forced Air |
|
Roof Material
|
Metal |
|
Roof Style
|
Unknown |
|
Stories Total
|
2 |
|
Size Interior
|
1,500 Ft2 |
|
Type
|
House |
|
Utility Water
|
Government Managed |
Parking
Land
|
Access Type
|
Easy Access |
|
Acreage
|
No |
|
Fence Type
|
Fence |
|
Land Amenities
|
Golf Nearby, Public Transit, Park, Recreation, Schools, Shopping, Ski Area |
|
Landscape Features
|
Landscaped |
|
Sewer
|
Municipal Sewage System |
|
Size Irregular
|
0.12 |
|
Size Total
|
0.12 Ac|under 1 Acre |
|
Size Total Text
|
0.12 Ac|under 1 Acre |
|
Zoning Type
|
Residential |
Rooms
| Level |
Type |
Length |
Width |
Dimensions |
|
Second Level |
Bedroom |
|
|
10'3'' x 10'0'' |
|
Second Level |
Primary Bedroom |
|
|
12'10'' x 10'3'' |
|
Basement |
Mud Room |
|
|
11'1'' x 9'6'' |
|
Basement |
Pantry |
|
|
6'3'' x 3'5'' |
|
Basement |
Storage |
|
|
26'2'' x 8'4'' |
|
Basement |
Bedroom |
|
|
11'5'' x 8'9'' |
|
Basement |
Partial Bathroom |
|
|
Measurements not available |
|
Main Level |
Mud Room |
|
|
7'5'' x 4'5'' |
|
Main Level |
Laundry Room |
|
|
7'4'' x 5'7'' |
|
Main Level |
Dining Room |
|
|
11'7'' x 9'7'' |
|
Main Level |
Bedroom |
|
|
10'3'' x 8'9'' |
|
Main Level |
Full Bathroom |
|
|
Measurements not available |
|
Main Level |
Living Room |
|
|
15'0'' x 12'11'' |
|
Main Level |
Kitchen |
|
|
15'2'' x 9'2'' |
https://www.realtor.ca/real-estate/28306352/620-innes-street-nelson-nelson
