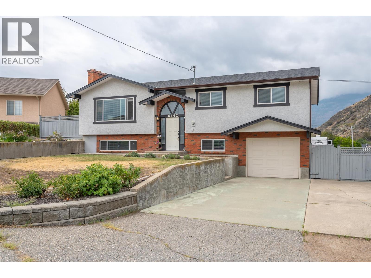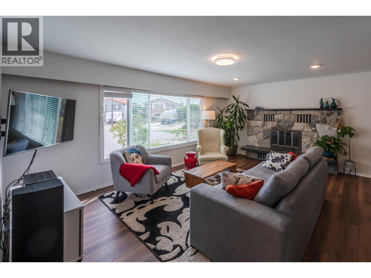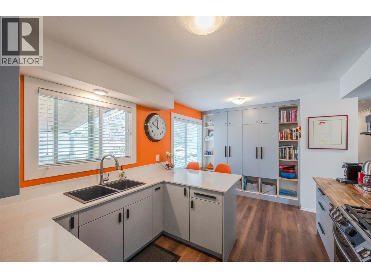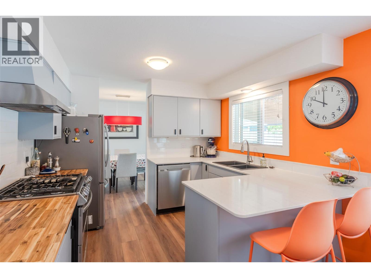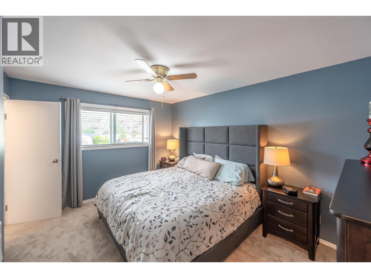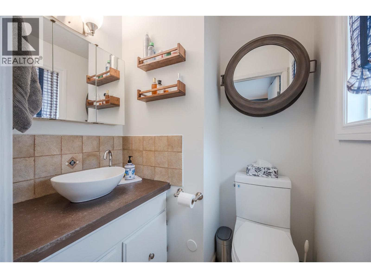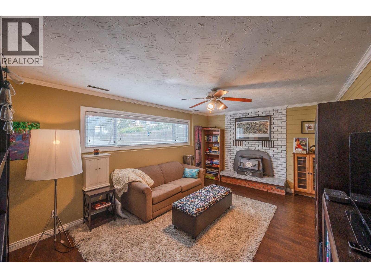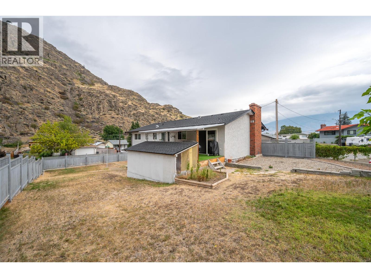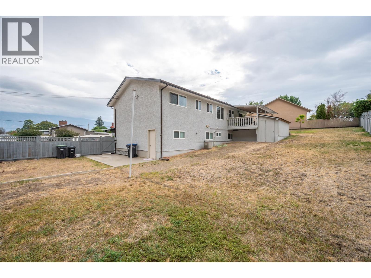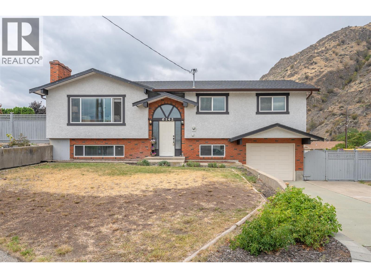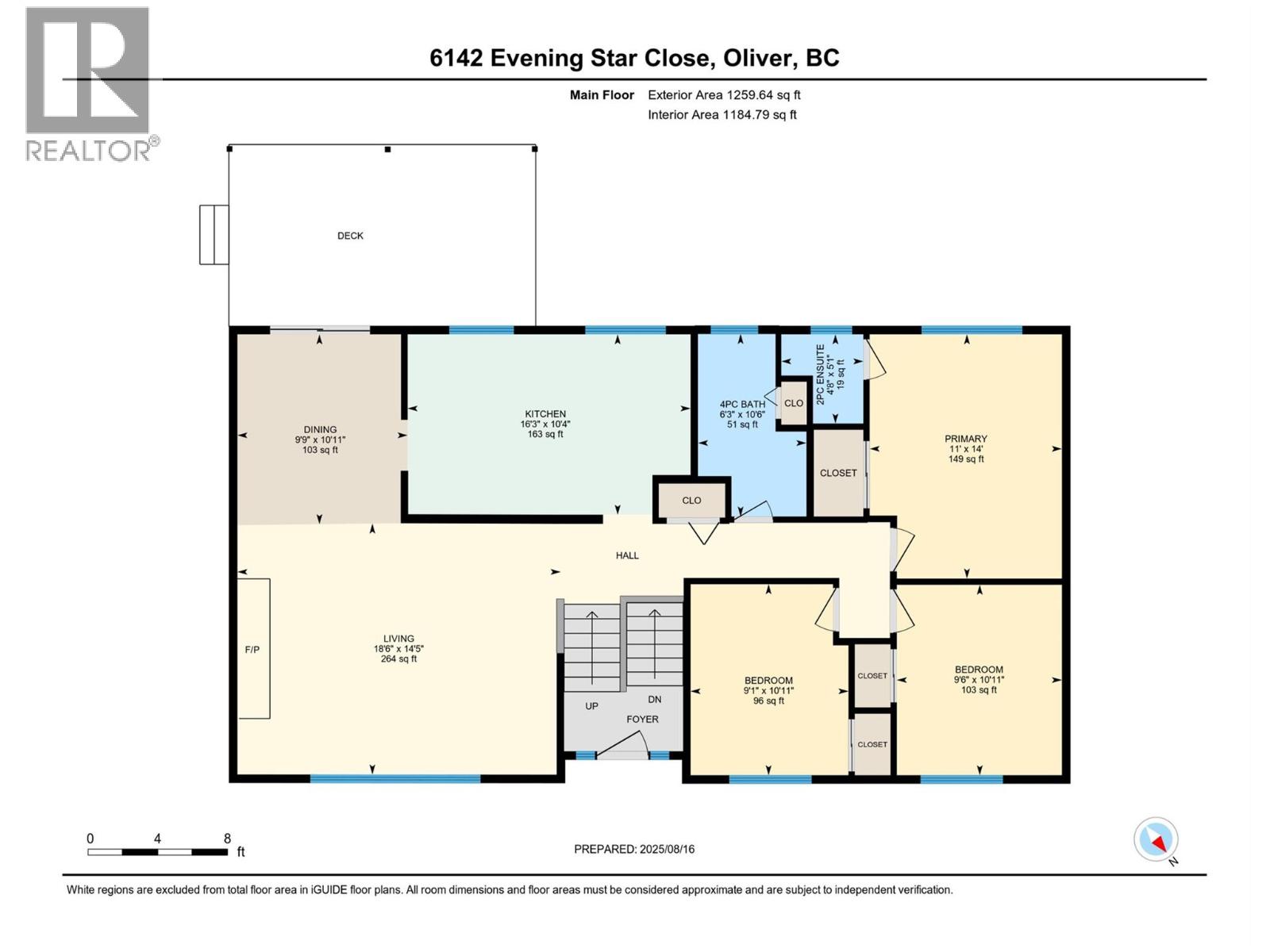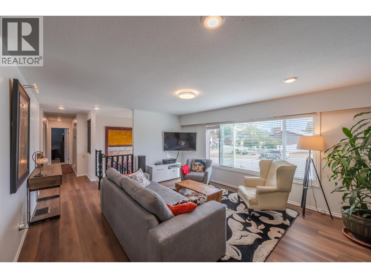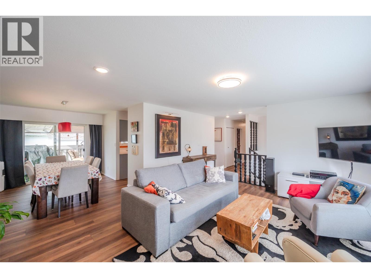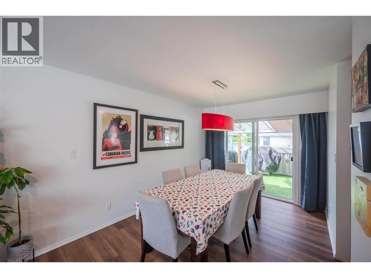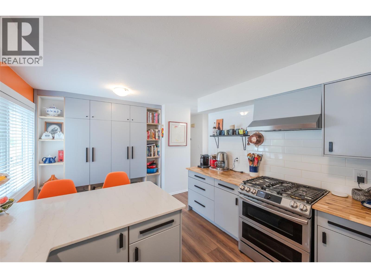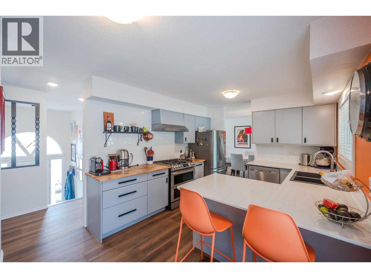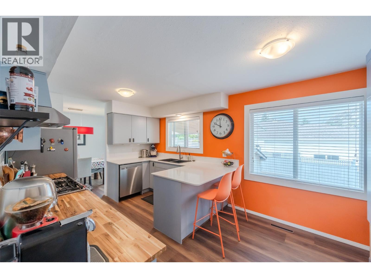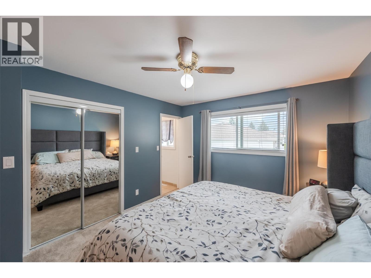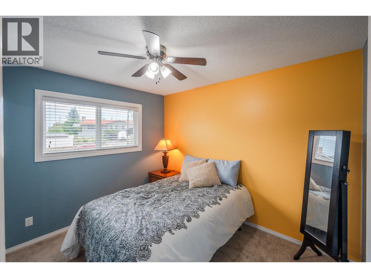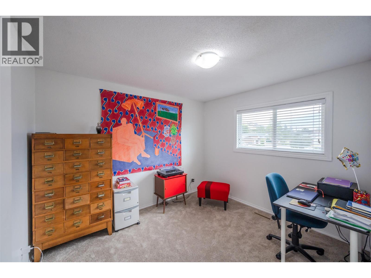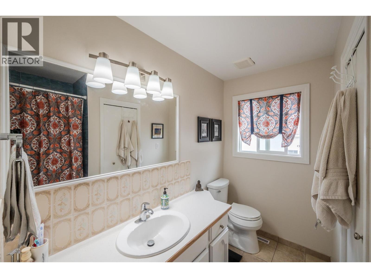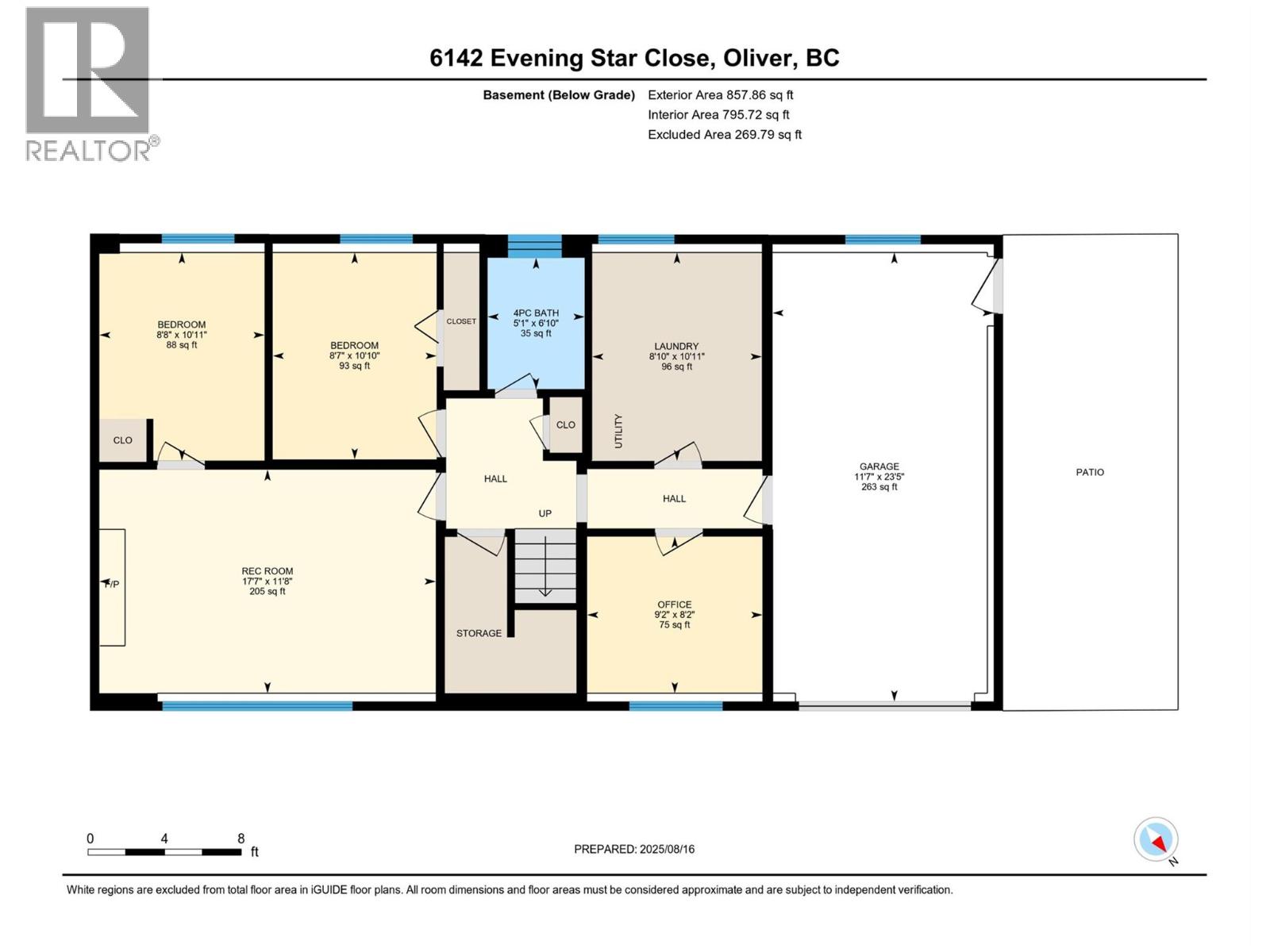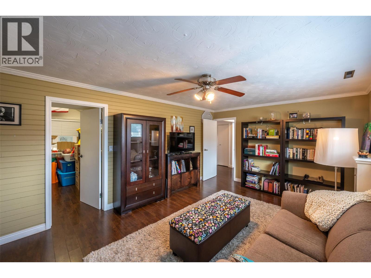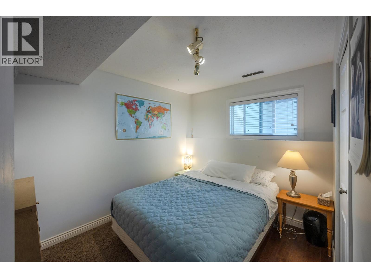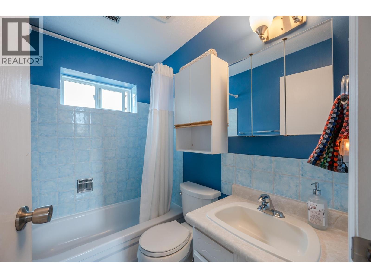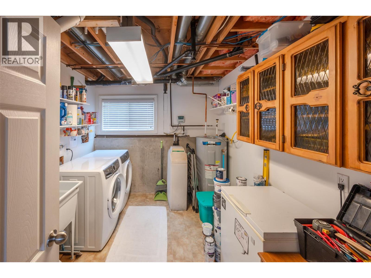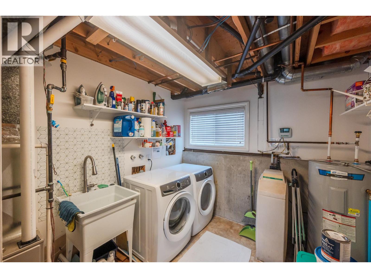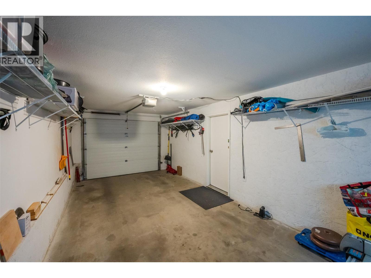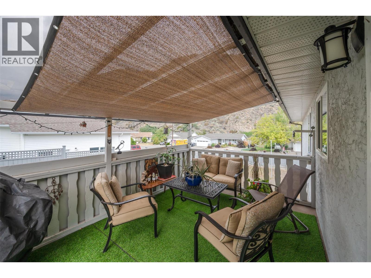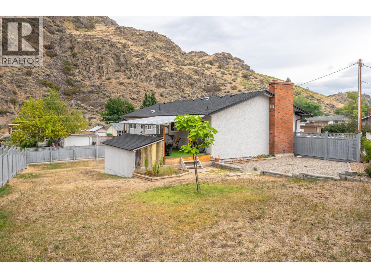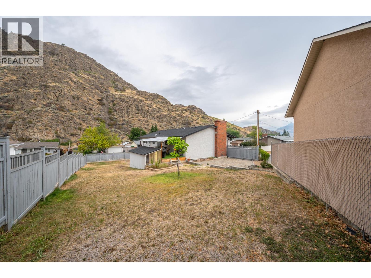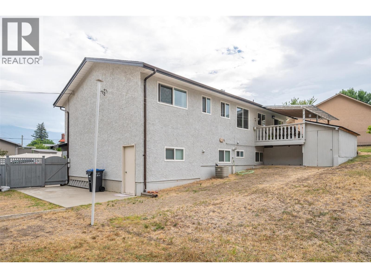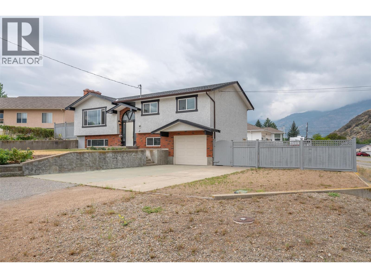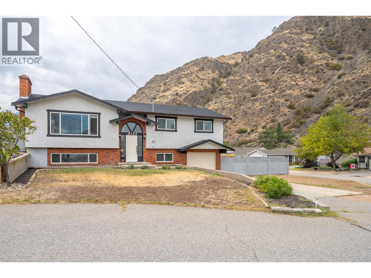6142 Eveningstar Close Oliver, British Columbia V0H 1T0
$700,000
*PUBLIC OPEN HOUSE | SATURDAY SEPTEMBER 13th | 10:00am to Noon* This well-maintained corner-lot home offers updates where they matter most, including a brand-new roof and flooring (2025), hot water tank (2023), furnace and kitchen remodel with newer appliances (2021), plus updated windows! Bright and inviting, the main floor features a spacious living room with fireplace, open dining area with deck access, a kitchen with ample built-ins, dual-fuel stove with gas cooktop and electric double oven, a primary bedroom with 2pc ensuite, two additional bedrooms, and a 4pc bath. The lower level expands your living space with a large rec room with fireplace, two more bedrooms, office/den space, 4pc bath, large laundry room and garage access. Enjoy mountain views, a fully fenced backyard with covered deck, RV/boat parking, and loads of extra parking in addition to the attached single garage. All set on a 0.21-acre lot, this property offers both comfort and function in a highly versatile layout. Contact the listing agent to view! (id:60329)
Open House
This property has open houses!
10:00 am
Ends at:12:00 pm
Property Details
| MLS® Number | 10359715 |
| Property Type | Single Family |
| Neigbourhood | Oliver |
| Amenities Near By | Airport, Recreation, Shopping |
| Community Features | Pets Allowed |
| Features | Cul-de-sac, Level Lot, Corner Site |
| Parking Space Total | 6 |
| Road Type | Cul De Sac |
| View Type | Mountain View |
Building
| Bathroom Total | 3 |
| Bedrooms Total | 5 |
| Appliances | Refrigerator, Dishwasher, Oven - Electric, Cooktop - Gas, Washer & Dryer |
| Architectural Style | Split Level Entry |
| Basement Type | Partial |
| Constructed Date | 1980 |
| Construction Style Attachment | Detached |
| Construction Style Split Level | Other |
| Cooling Type | Central Air Conditioning |
| Exterior Finish | Brick, Stucco |
| Fireplace Fuel | Wood |
| Fireplace Present | Yes |
| Fireplace Total | 2 |
| Fireplace Type | Conventional |
| Half Bath Total | 1 |
| Heating Type | Forced Air, See Remarks |
| Roof Material | Asphalt Shingle |
| Roof Style | Unknown |
| Stories Total | 2 |
| Size Interior | 2,116 Ft2 |
| Type | House |
| Utility Water | Municipal Water |
Parking
| Additional Parking | |
| Attached Garage | 1 |
| R V | 1 |
Land
| Acreage | No |
| Fence Type | Fence |
| Land Amenities | Airport, Recreation, Shopping |
| Landscape Features | Level |
| Sewer | Municipal Sewage System |
| Size Irregular | 0.21 |
| Size Total | 0.21 Ac|under 1 Acre |
| Size Total Text | 0.21 Ac|under 1 Acre |
| Zoning Type | Unknown |
Rooms
| Level | Type | Length | Width | Dimensions |
|---|---|---|---|---|
| Basement | Laundry Room | 10'11'' x 8'10'' | ||
| Basement | Office | 9'2'' x 8'2'' | ||
| Basement | 4pc Bathroom | 6'10'' x 5'1'' | ||
| Basement | Bedroom | 10'10'' x 8'7'' | ||
| Basement | Bedroom | 10'11'' x 8'8'' | ||
| Basement | Recreation Room | 17'7'' x 11'8'' | ||
| Main Level | 4pc Bathroom | 10'6'' x 6'3'' | ||
| Main Level | Bedroom | 10'11'' x 9'1'' | ||
| Main Level | Bedroom | 10'11'' x 9'6'' | ||
| Main Level | 2pc Ensuite Bath | 5'1'' x 4'8'' | ||
| Main Level | Primary Bedroom | 14' x 11' | ||
| Main Level | Kitchen | 16'3'' x 10'4'' | ||
| Main Level | Dining Room | 10'11'' x 9'9'' | ||
| Main Level | Living Room | 18'6'' x 14'5'' |
https://www.realtor.ca/real-estate/28746565/6142-eveningstar-close-oliver-oliver
Contact Us
Contact us for more information
