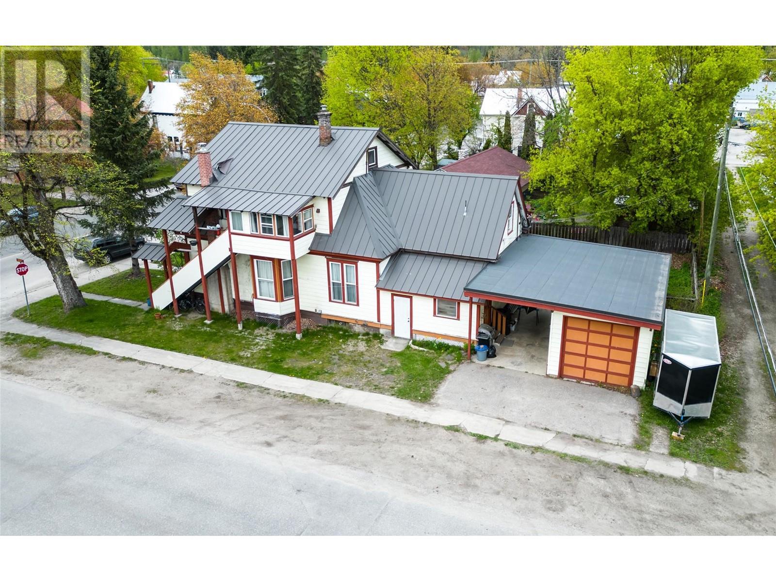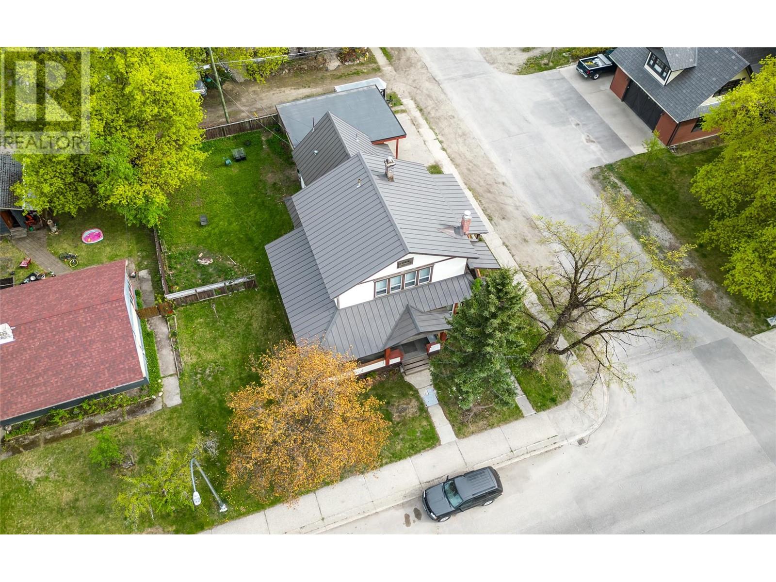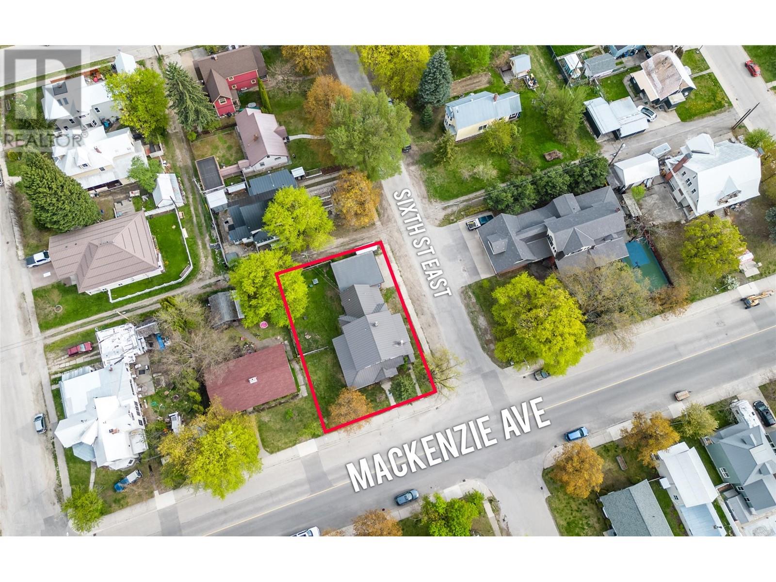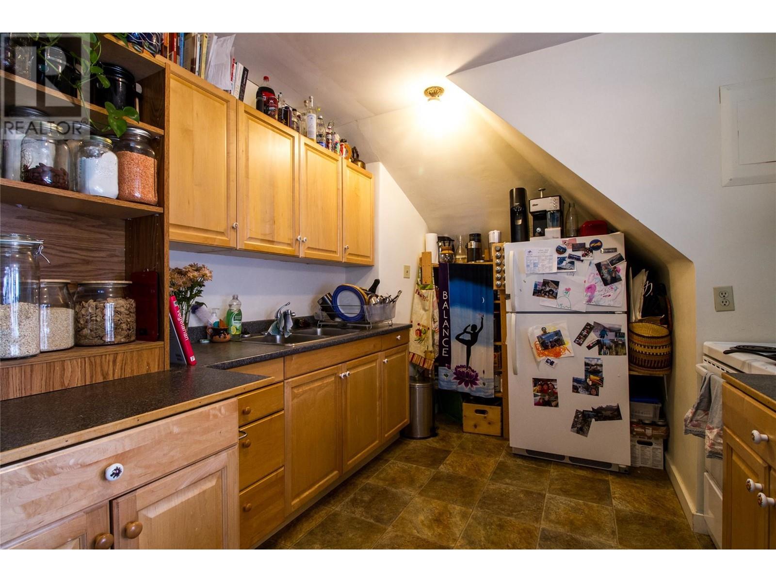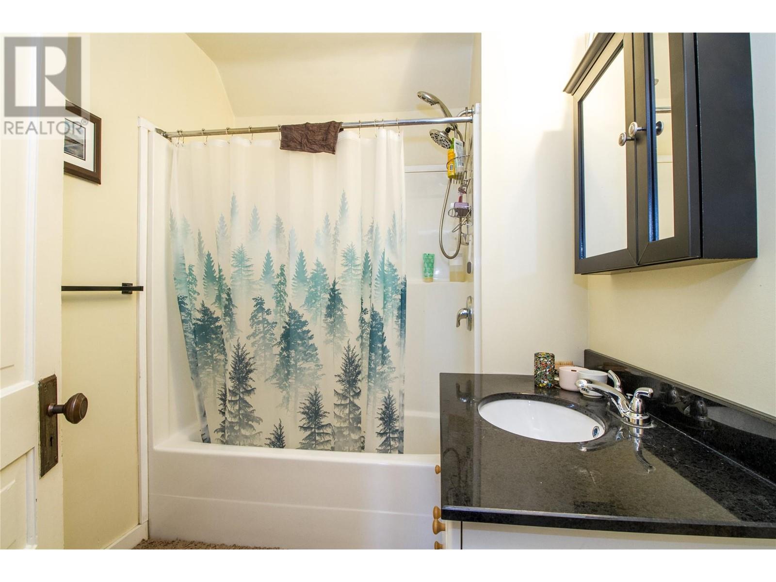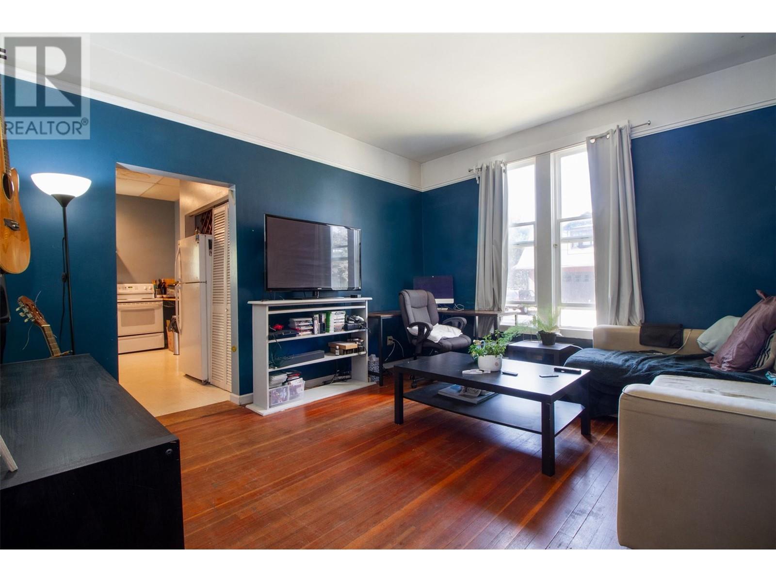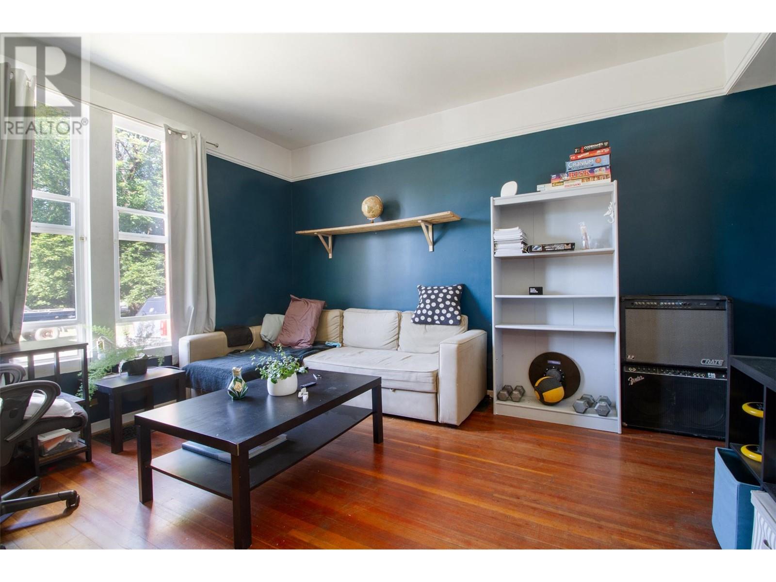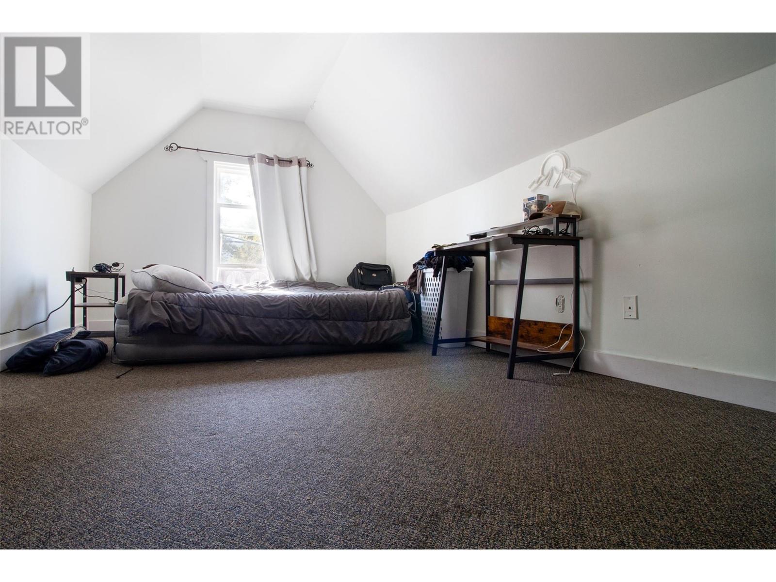614 Mackenzie Avenue Revelstoke, British Columbia V0E 2S0
6 Bedroom
3 Bathroom
2,728 ft2
Forced Air, See Remarks
$1,400,000
Location, Location, Location! Here is an amazing investment opportunity to own a triplex located on Mackenzie Ave consisting of 3, 2 bedroom apartments. This heritage home also has the option to convert the mainfloor back to one unit instead of two while keeping a great rental unit on the top floor. This gorgeous heritage home is located on a large 75x100 ft corner lot only a few blocks from the downtown shops. This home has seen many wonderful upgrades over the years. If you have been looking to invest in Revelstoke, here is your chance! (id:60329)
Property Details
| MLS® Number | 10337768 |
| Property Type | Single Family |
| Neigbourhood | Revelstoke |
| Parking Space Total | 1 |
Building
| Bathroom Total | 3 |
| Bedrooms Total | 6 |
| Appliances | Refrigerator, Range - Electric, Washer & Dryer |
| Constructed Date | 1910 |
| Construction Style Attachment | Attached |
| Exterior Finish | Wood |
| Flooring Type | Carpeted, Hardwood, Linoleum |
| Heating Type | Forced Air, See Remarks |
| Roof Material | Metal |
| Roof Style | Unknown |
| Stories Total | 2 |
| Size Interior | 2,728 Ft2 |
| Type | Triplex |
| Utility Water | Municipal Water |
Parking
| Attached Garage | 1 |
Land
| Acreage | No |
| Sewer | Municipal Sewage System |
| Size Irregular | 0.17 |
| Size Total | 0.17 Ac|under 1 Acre |
| Size Total Text | 0.17 Ac|under 1 Acre |
| Zoning Type | Unknown |
Rooms
| Level | Type | Length | Width | Dimensions |
|---|---|---|---|---|
| Second Level | Bedroom | 9'11'' x 11'1'' | ||
| Second Level | Primary Bedroom | 12'5'' x 13'5'' | ||
| Second Level | Full Bathroom | 7'7'' x 6'3'' | ||
| Second Level | Living Room | 15'9'' x 13'7'' | ||
| Second Level | Dining Room | 5'10'' x 6'7'' | ||
| Second Level | Kitchen | 13' x 10'4'' | ||
| Main Level | Bedroom | 11' x 11' | ||
| Main Level | Full Bathroom | 6'6'' x 5'6'' | ||
| Main Level | Bedroom | 11'6'' x 11'3'' | ||
| Main Level | Kitchen | 12' x 11'6'' | ||
| Main Level | Living Room | 12' x 13' | ||
| Main Level | Full Bathroom | 5'11'' x 4'10'' | ||
| Main Level | Bedroom | 11'5'' x 10'1'' | ||
| Main Level | Primary Bedroom | 11'5'' x 12'8'' | ||
| Main Level | Living Room | 11'4'' x 12' | ||
| Main Level | Dining Room | 6'11'' x 9'10'' | ||
| Main Level | Kitchen | 10' x 7'3'' |
https://www.realtor.ca/real-estate/27995150/614-mackenzie-avenue-revelstoke-revelstoke
Contact Us
Contact us for more information





