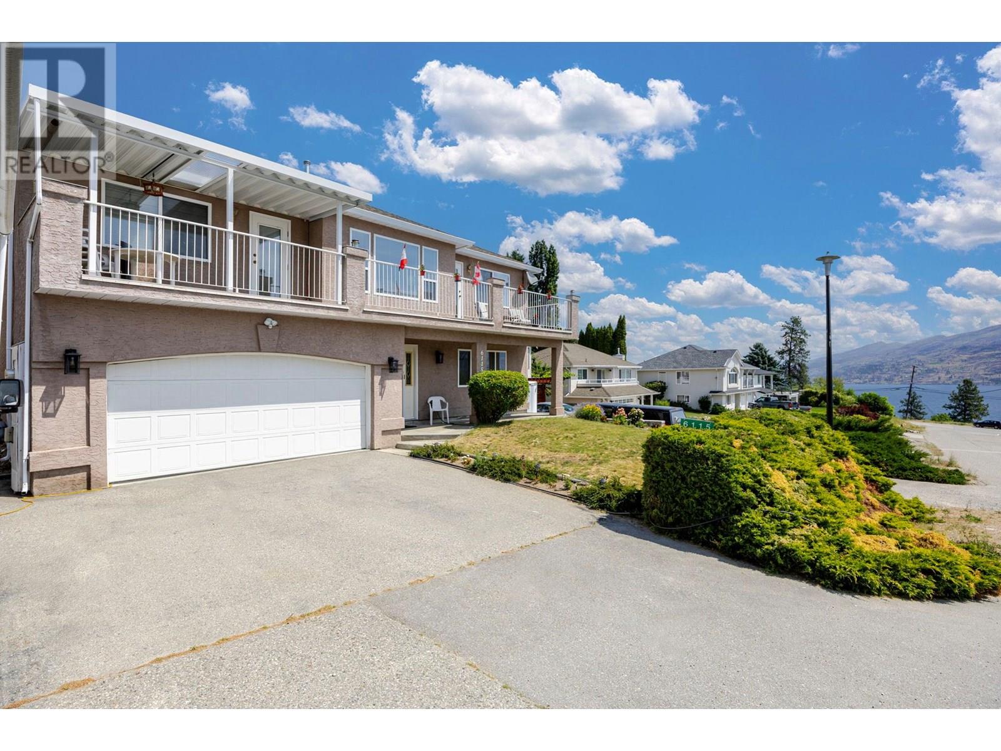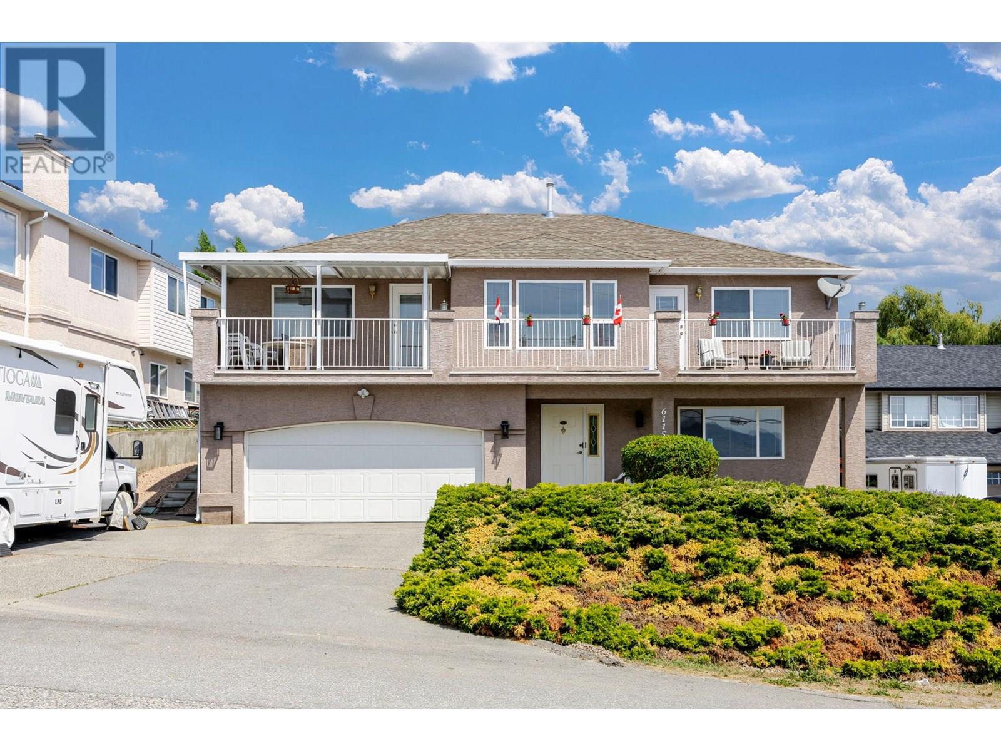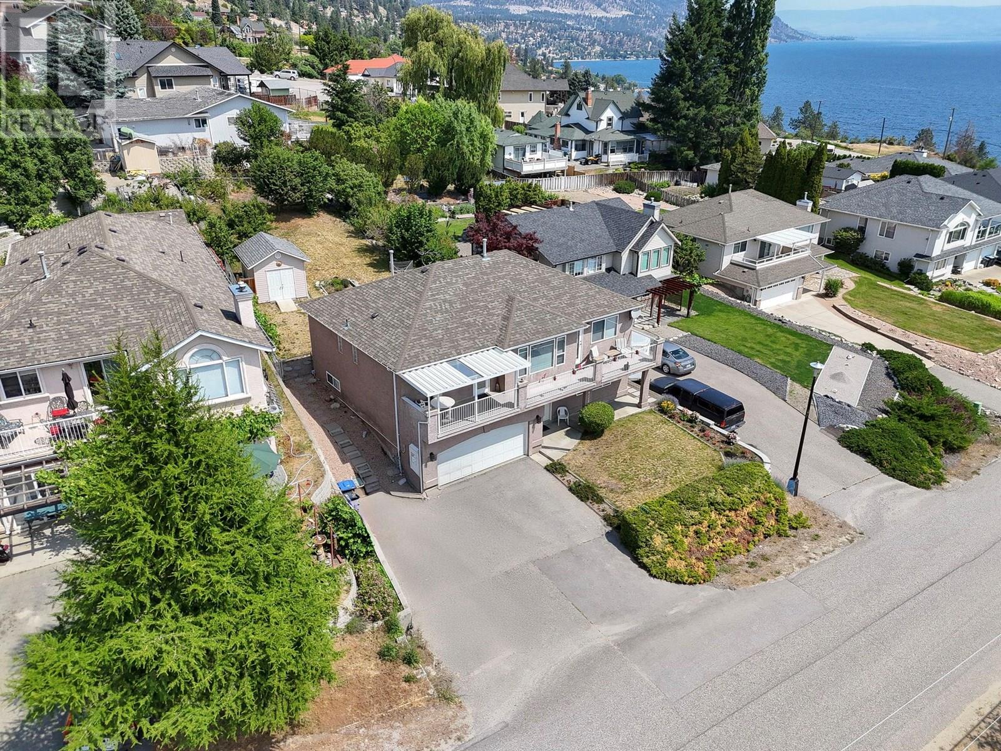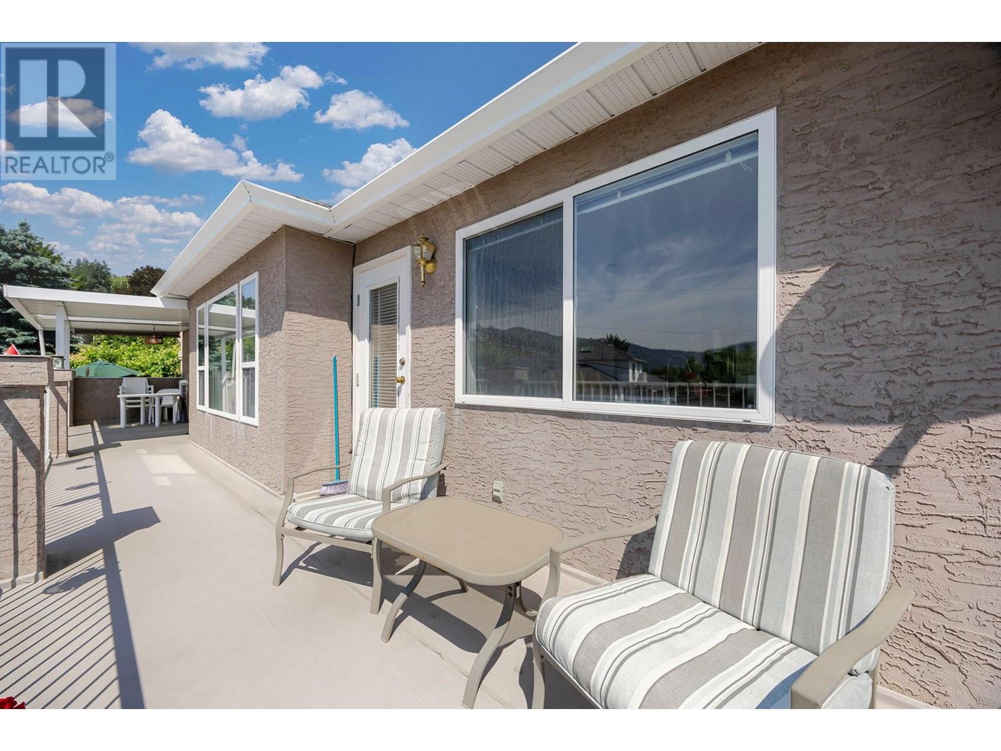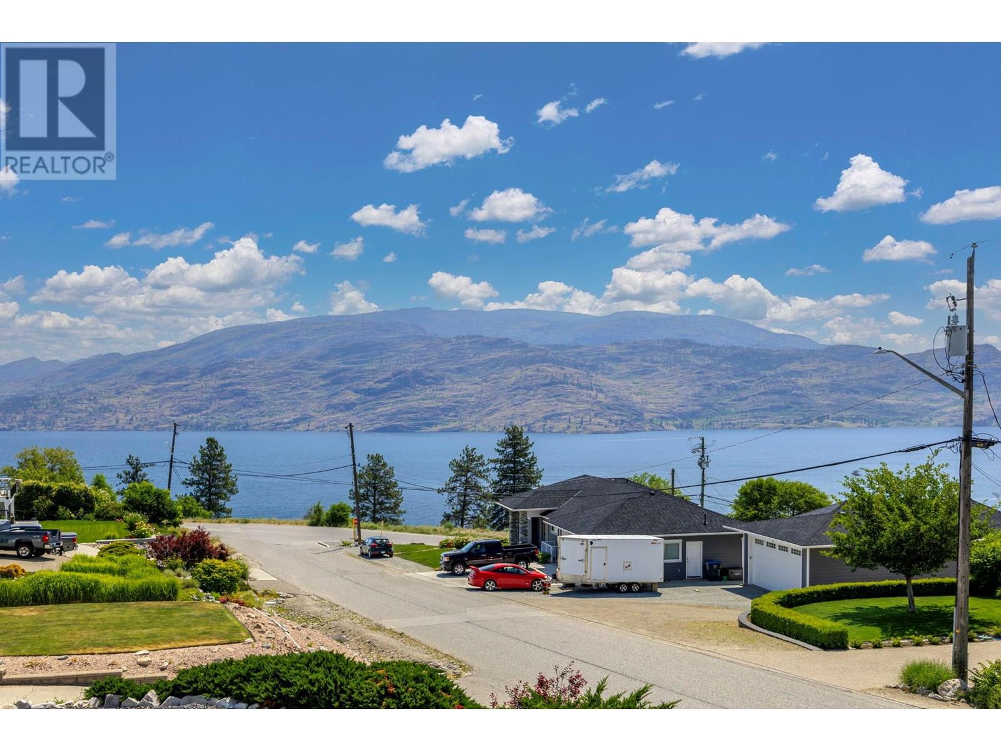3 Bedroom
3 Bathroom
2,383 ft2
Central Air Conditioning
Forced Air, See Remarks
$819,500
Welcome to 6115 Aitkens Road in beautiful Peachland, a charming 3-bedroom + den, 3-bathroom home nestled on a quiet street with sweeping views of Okanagan Lake and surrounding mountains. Set on a 0.21-acre lot, this 2,383 sq. ft. home offers a warm, light-filled layout and comfortable living spaces, inside and out. Upstairs, the open-concept main level connects the kitchen, dining, and living areas. The kitchen features a breakfast nook, classic light wood cabinetry, and stainless-steel appliances, all framed by natural light and stunning lake views. The living room centers around a cozy gas fireplace, with large windows and quick access to a generous balcony, an ideal spot to enjoy your morning coffee or evening unwind. The main level also offers a bright primary suite with a walk-in closet, a 4-piece ensuite, a second bedroom, and an additional bathroom. Downstairs, the walk-out lower level features a third bedroom, an additional bathroom, a versatile den/office just off the foyer, a laundry area with storage, along with cold room storage. The private backyard features a large storage shed and a mix of fruit and nut trees. Plum, apple, pear, peach, cherry, and hazelnut: creating a peaceful, productive outdoor space. Just minutes from Turner Park, Pincushion Bay, West Kelowna wine tours, schools, shopping, and Beach Ave with eateries and the waterfront trail. (id:60329)
Property Details
|
MLS® Number
|
10352319 |
|
Property Type
|
Single Family |
|
Neigbourhood
|
Peachland |
|
Parking Space Total
|
2 |
|
View Type
|
Lake View, Mountain View, View Of Water, View (panoramic) |
Building
|
Bathroom Total
|
3 |
|
Bedrooms Total
|
3 |
|
Constructed Date
|
1993 |
|
Construction Style Attachment
|
Detached |
|
Cooling Type
|
Central Air Conditioning |
|
Flooring Type
|
Carpeted, Laminate |
|
Half Bath Total
|
1 |
|
Heating Type
|
Forced Air, See Remarks |
|
Stories Total
|
2 |
|
Size Interior
|
2,383 Ft2 |
|
Type
|
House |
|
Utility Water
|
Municipal Water |
Parking
Land
|
Acreage
|
No |
|
Sewer
|
Municipal Sewage System |
|
Size Irregular
|
0.21 |
|
Size Total
|
0.21 Ac|under 1 Acre |
|
Size Total Text
|
0.21 Ac|under 1 Acre |
|
Zoning Type
|
Unknown |
Rooms
| Level |
Type |
Length |
Width |
Dimensions |
|
Lower Level |
Utility Room |
|
|
4'8'' x 4'6'' |
|
Lower Level |
Storage |
|
|
13'2'' x 9'4'' |
|
Lower Level |
Foyer |
|
|
8'7'' x 7'6'' |
|
Lower Level |
Bedroom |
|
|
15'11'' x 14'1'' |
|
Lower Level |
Office |
|
|
13'2'' x 15' |
|
Lower Level |
Partial Bathroom |
|
|
9'8'' x 8'2'' |
|
Main Level |
Primary Bedroom |
|
|
14'9'' x 16'2'' |
|
Main Level |
Living Room |
|
|
17'1'' x 14'10'' |
|
Main Level |
Kitchen |
|
|
17'7'' x 12'7'' |
|
Main Level |
Dining Room |
|
|
14'11'' x 14'1'' |
|
Main Level |
Bedroom |
|
|
11'1'' x 16'11'' |
|
Main Level |
Full Ensuite Bathroom |
|
|
7'4'' x 7'11'' |
|
Main Level |
Full Bathroom |
|
|
11'1'' x 4'11'' |
https://www.realtor.ca/real-estate/28476075/6115-aitkens-road-peachland-peachland
