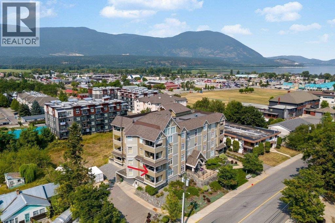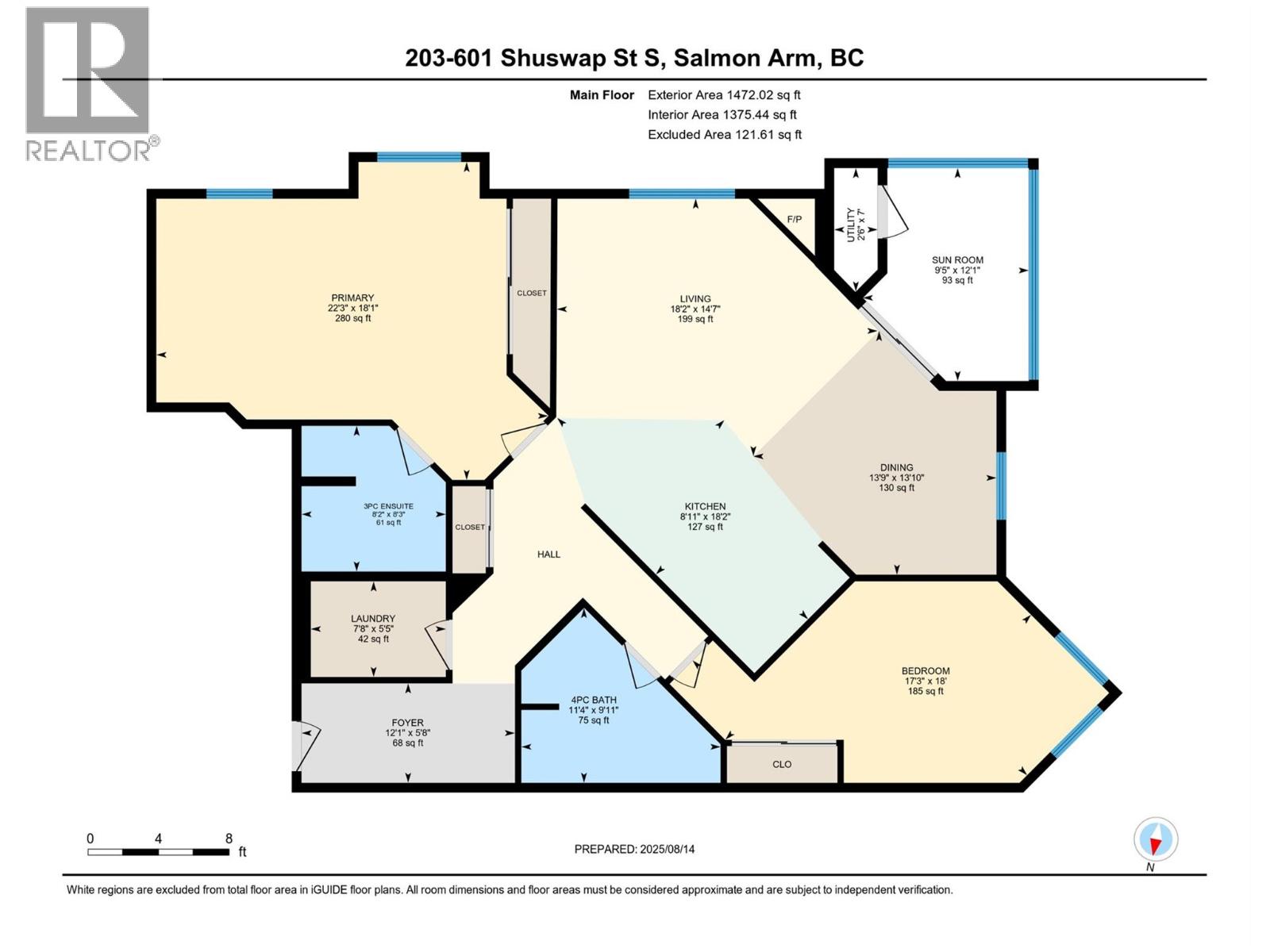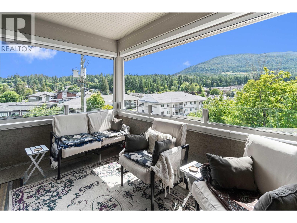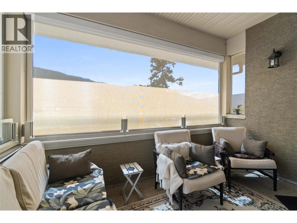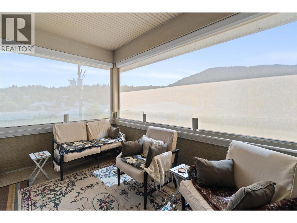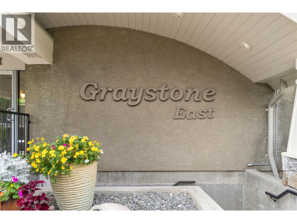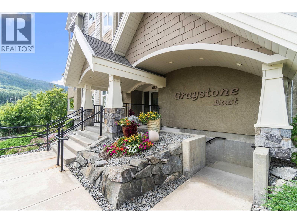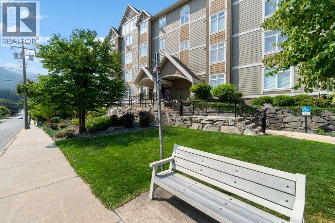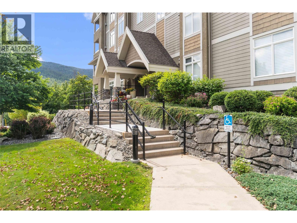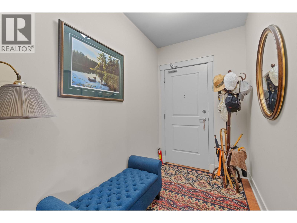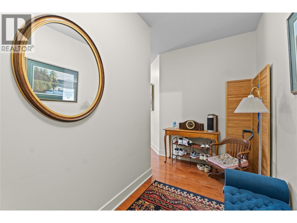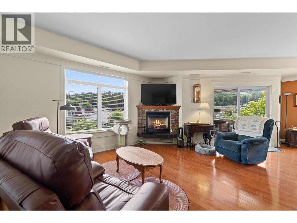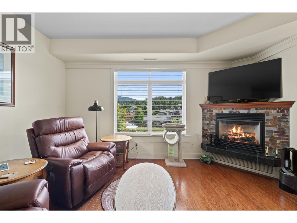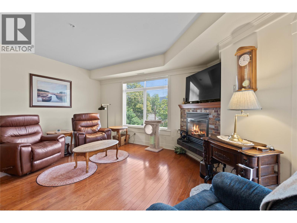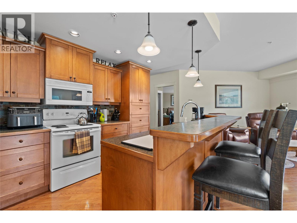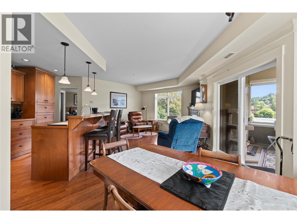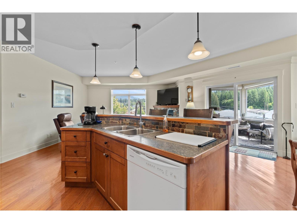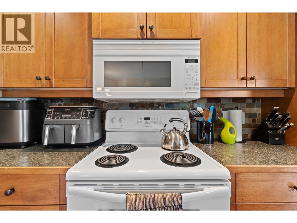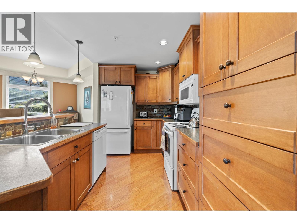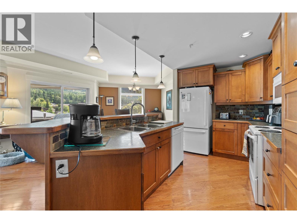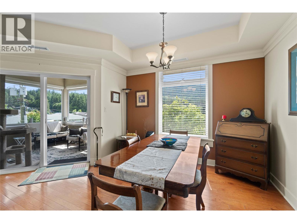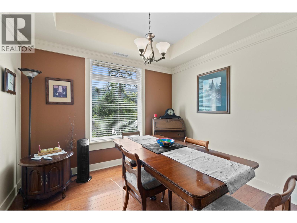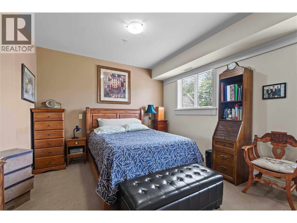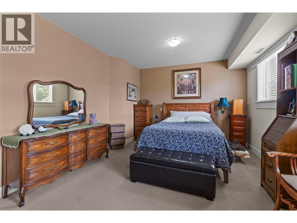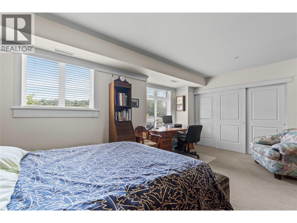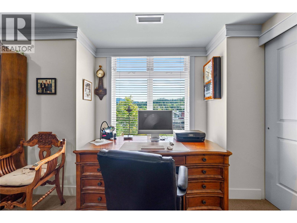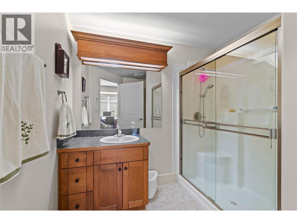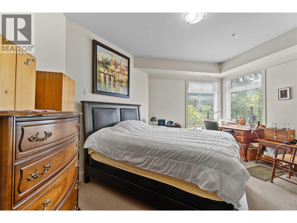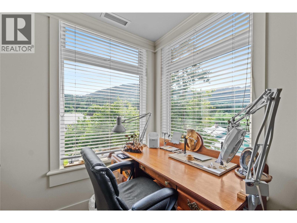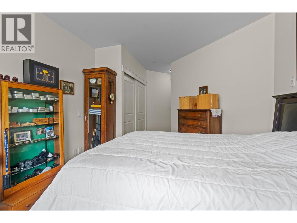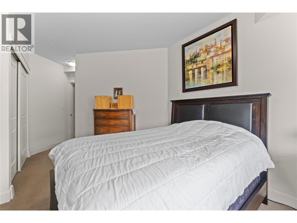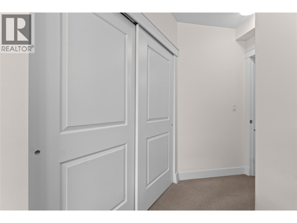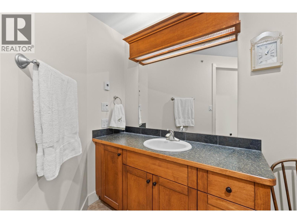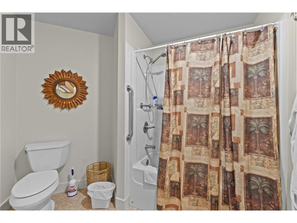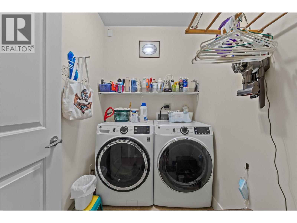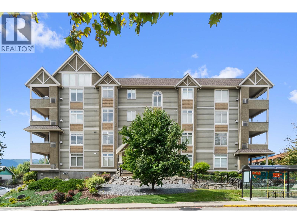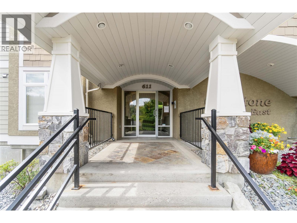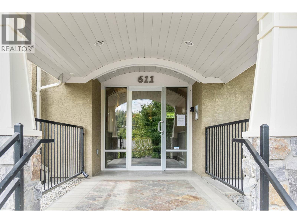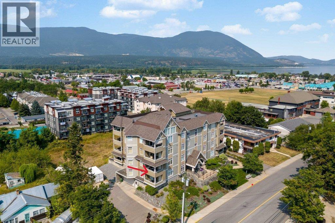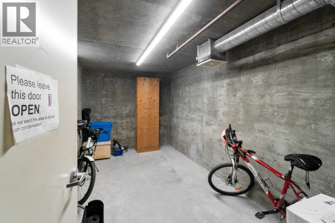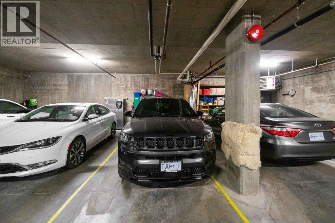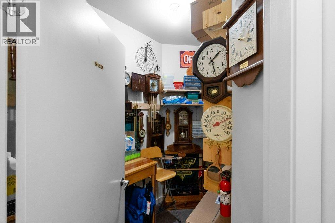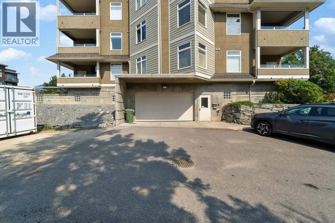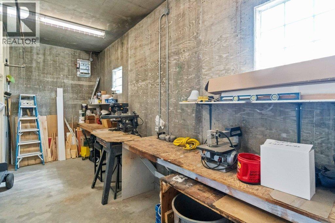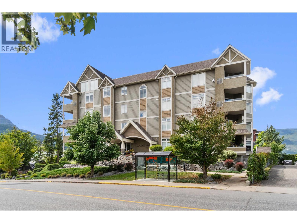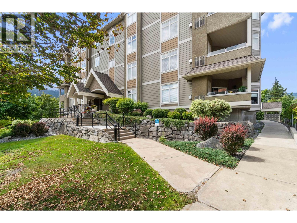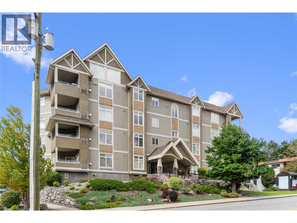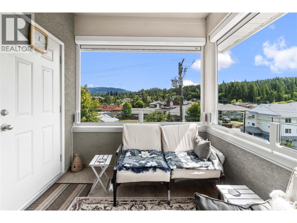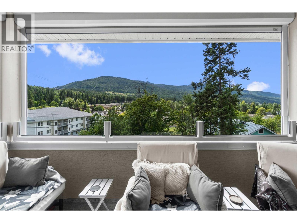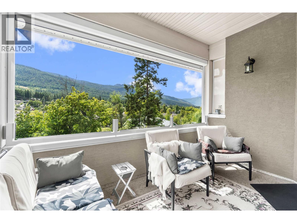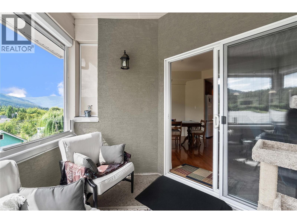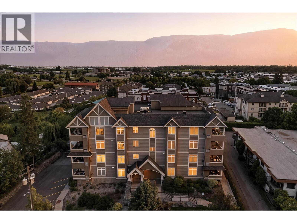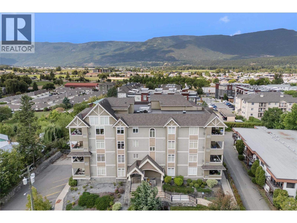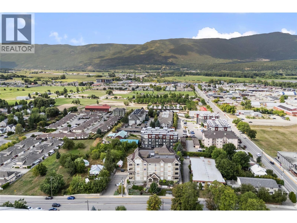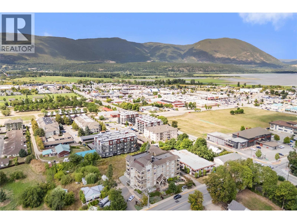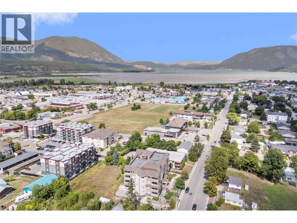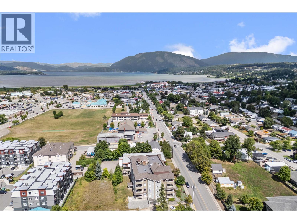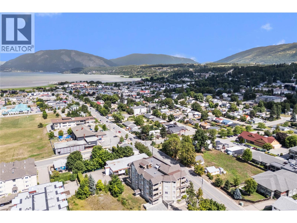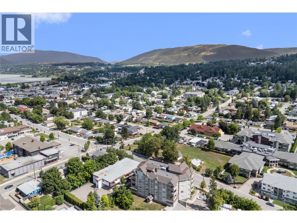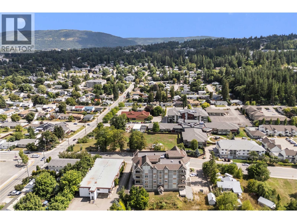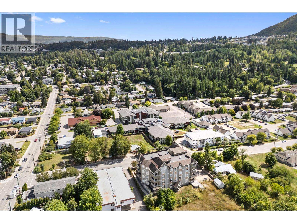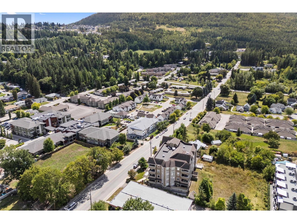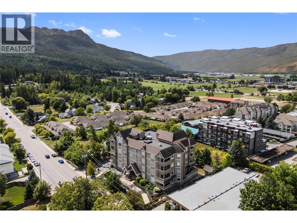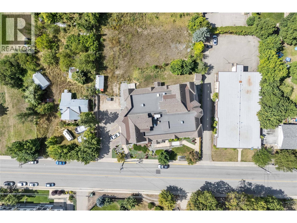611 Shuswap Street Sw Unit# 203 Salmon Arm, British Columbia V1E 0A2
$479,000Maintenance, Insurance, Ground Maintenance, Property Management, Other, See Remarks, Sewer, Waste Removal, Water
$522.05 Monthly
Maintenance, Insurance, Ground Maintenance, Property Management, Other, See Remarks, Sewer, Waste Removal, Water
$522.05 MonthlySOUGHT AFTER UPSCALE GRAYSTONE EAST! This elegant & spacious 1449 sq. ft. home is reserved for those 55+. The home boasts unique designs & angles, higher ceilings, tile & hardwood floors. Welcome your guests into the spacious foyer with beautiful hardwood floors. The open-concept main living area boasts a lot of windows for natural light, a living room with a gas fireplace, beautiful kitchen with a raised eating bar for extra seating & under cabinet lighting, dining area with access to the southeast-facing covered balcony that features remote-controlled sunshades making your balcony use much longer in cooler weather & scenic views. The massive primary bedroom is sure to fit all your furnishings & has lots of closet space plus a 3-piece ensuite with a heated floor. There is a large second bedroom for your guests with large windows to enjoy the beautiful views of Mt. Ida & is conveniently located next door to the main bathroom. The large main bath is a 4-piece with a heated floor. There is an In-suite laundry room. The covered balcony houses your own mechanical room. The storage locker is close by on the same floor & will give you lots of extra storage space. Secured underground parking offers a common area workshop plus common area storage room. Centrally located within walking distance to shopping, restaurants & many amenities. The City bus service is right out front. This home is immaculate & move-in ready! (id:60329)
Property Details
| MLS® Number | 10359561 |
| Property Type | Single Family |
| Neigbourhood | SW Salmon Arm |
| Community Name | Graystone East |
| Community Features | Seniors Oriented |
| Features | Balcony |
| Parking Space Total | 1 |
| Storage Type | Storage, Locker |
Building
| Bathroom Total | 2 |
| Bedrooms Total | 2 |
| Appliances | Refrigerator, Dishwasher, Range - Electric, Microwave, Washer & Dryer |
| Architectural Style | Other |
| Constructed Date | 2005 |
| Cooling Type | Central Air Conditioning |
| Exterior Finish | Other |
| Fire Protection | Security, Sprinkler System-fire, Controlled Entry, Smoke Detector Only |
| Fireplace Fuel | Gas |
| Fireplace Present | Yes |
| Fireplace Total | 1 |
| Fireplace Type | Unknown |
| Heating Type | Forced Air |
| Roof Material | Asphalt Shingle |
| Roof Style | Unknown |
| Stories Total | 1 |
| Size Interior | 1,449 Ft2 |
| Type | Apartment |
| Utility Water | Municipal Water |
Parking
| Underground |
Land
| Acreage | No |
| Sewer | Municipal Sewage System |
| Size Total Text | Under 1 Acre |
| Zoning Type | Unknown |
Rooms
| Level | Type | Length | Width | Dimensions |
|---|---|---|---|---|
| Main Level | Other | 12' x 8' | ||
| Main Level | 4pc Bathroom | 11'2'' x 9'9'' | ||
| Main Level | Living Room | 17' x 12' | ||
| Main Level | Dining Room | 10'5'' x 9'10'' | ||
| Main Level | Laundry Room | 7'7'' x 5'4'' | ||
| Main Level | Bedroom | 21'9'' x 11'5'' | ||
| Main Level | 3pc Ensuite Bath | 8'2'' x 8'3'' | ||
| Main Level | Primary Bedroom | 19'9'' x 12'6'' | ||
| Main Level | Kitchen | 13'11'' x 8'11'' | ||
| Main Level | Foyer | 5'6'' x 12'2'' |
https://www.realtor.ca/real-estate/28740473/611-shuswap-street-sw-unit-203-salmon-arm-sw-salmon-arm
Contact Us
Contact us for more information
