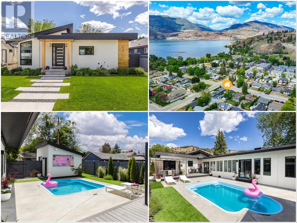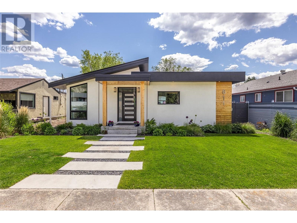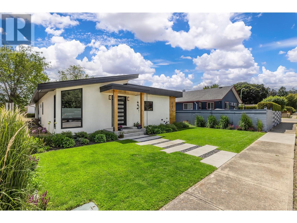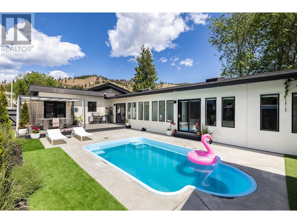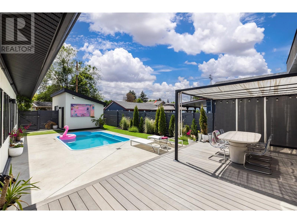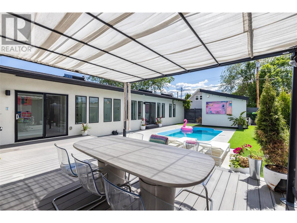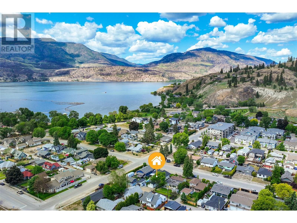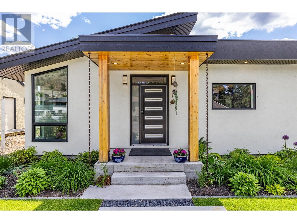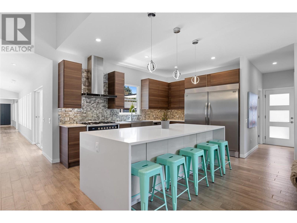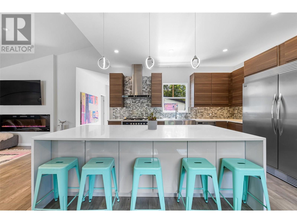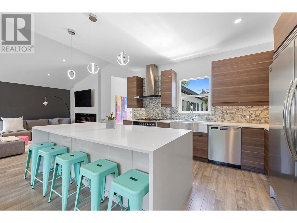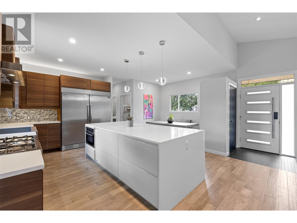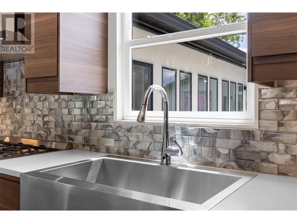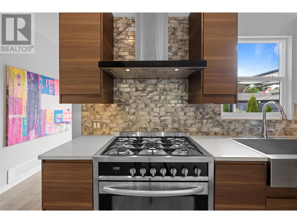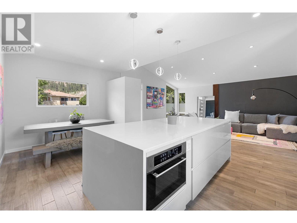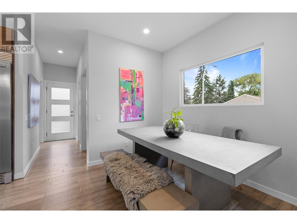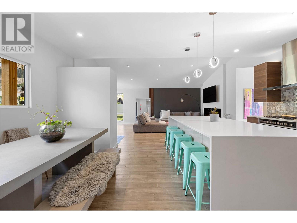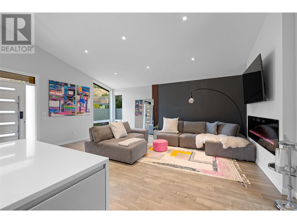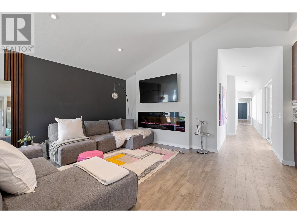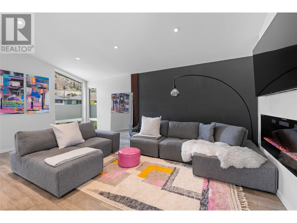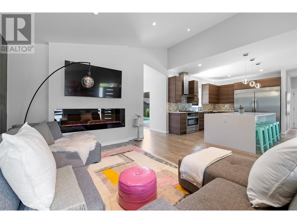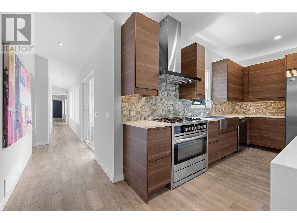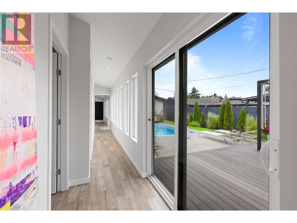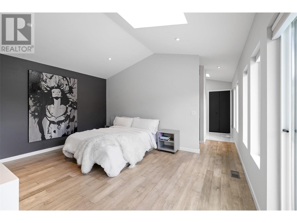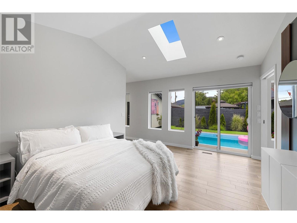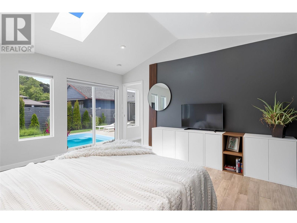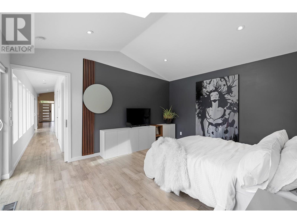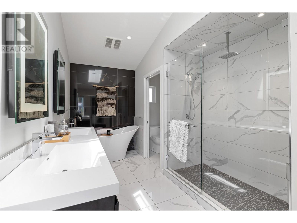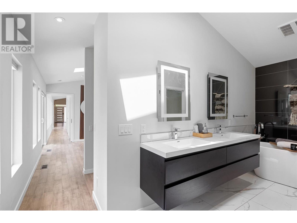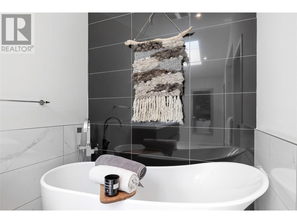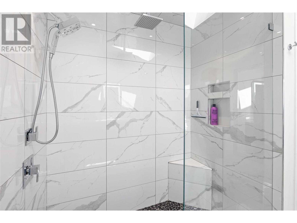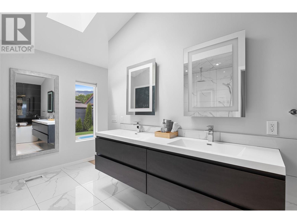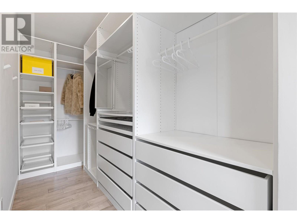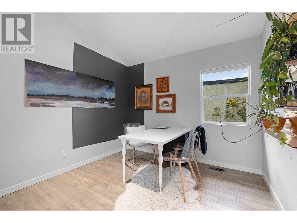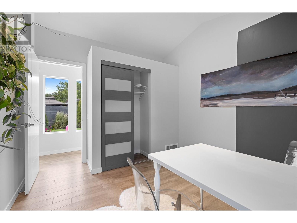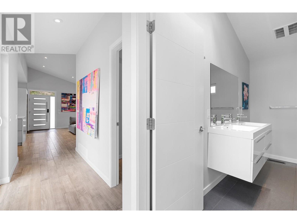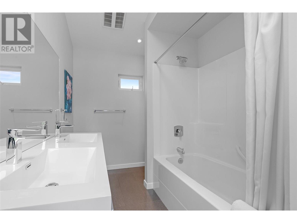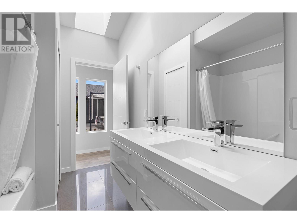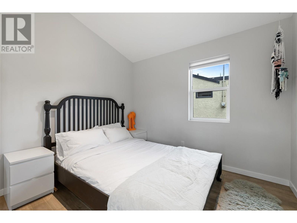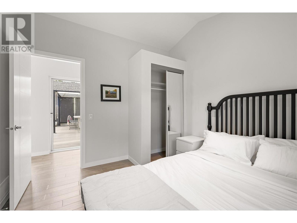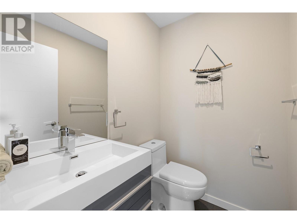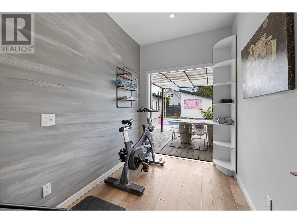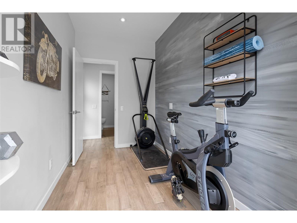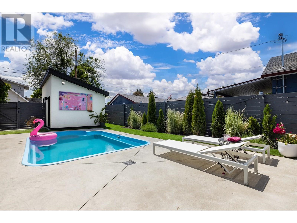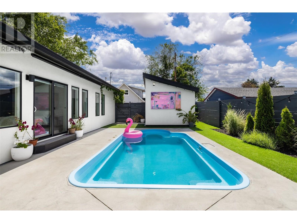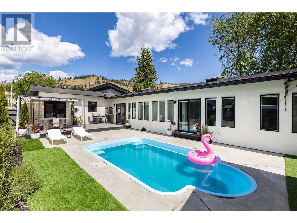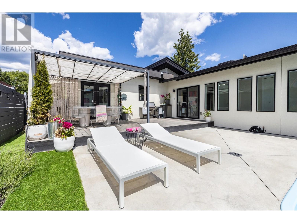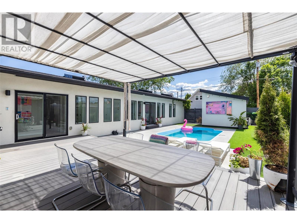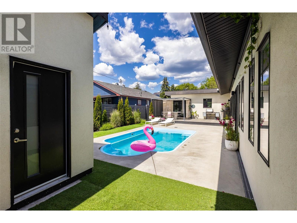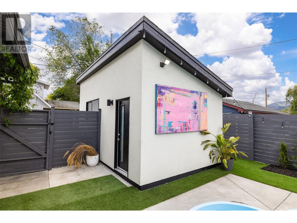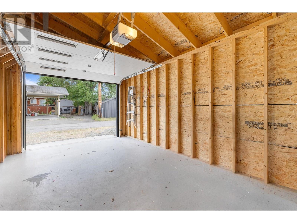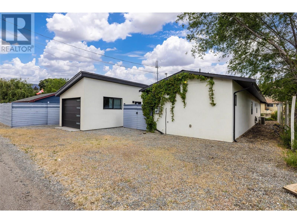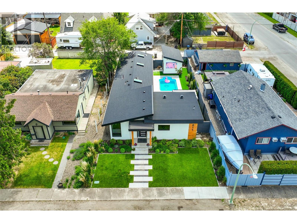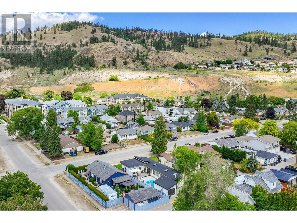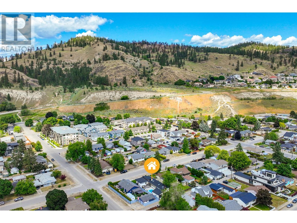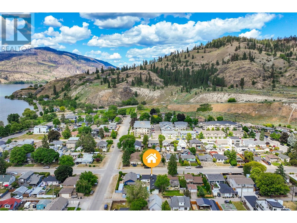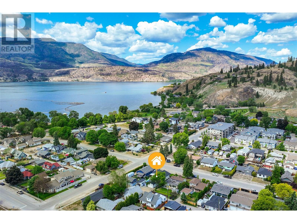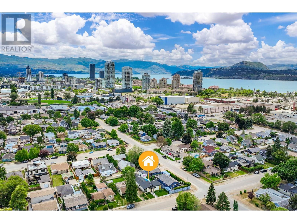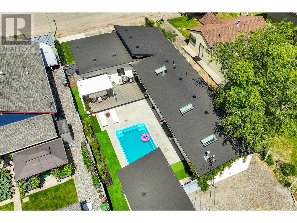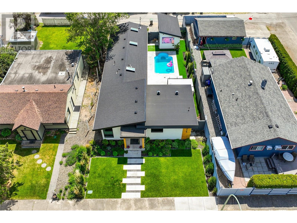3 Bedroom
3 Bathroom
1,686 ft2
Ranch
Fireplace
Inground Pool
Central Air Conditioning
Forced Air, See Remarks
Landscaped, Level
$1,225,000
This spectacular home shows AAA inside and outside. Offering amazing curb appeal, stunning finishings and an inground pool, this home is cherished by the owners and loved by the neighbours. Located close to Knox Mountain, beaches and numerous “downtown” amenities- this is the ultimate in Kelowna living. Upon entering the home you’ll be impressed by incredible attention to detail, amazing floorplan, vaulted ceilings and stunning floor to ceiling windows that look to your outdoor paradise. The island kitchen has endless quartz countertops, tons of cabinet space, gleaming stainless steel appliances and a chic dining area. The adjacent living room (with feature fireplace) perfectly compliments the kitchen. The ideal floorplan has 3 bedrooms, a den and 3 bathrooms. Designed for privacy, a one of a kind primary bedroom retreat is located at the far end of the home. The huge primary bedroom (14'11"" x 17'10"") is pure luxury, featuring vaulted ceilings, sliding glass doors to the pool, an adjoining spa-like ensuite (with double vanity, soaker tub, rainshower and private toilet) plus a walk in closet. Outside is your private backyard retreat! Whether relaxing or entertaining, you'll love summer days lounging on the spacious pool deck or cooling off in the sparkling inground pool. Extras include low maintenance landscape (synthetic lawn), a detached garage, plenty of parking, a fenced (and private yard) + oversize composite deck. View the impressive iGuide virtual tour to see more. (id:60329)
Property Details
|
MLS® Number
|
10351573 |
|
Property Type
|
Single Family |
|
Neigbourhood
|
Kelowna North |
|
Amenities Near By
|
Public Transit, Park, Recreation |
|
Features
|
Level Lot, Central Island |
|
Parking Space Total
|
4 |
|
Pool Type
|
Inground Pool |
Building
|
Bathroom Total
|
3 |
|
Bedrooms Total
|
3 |
|
Appliances
|
Refrigerator, Dishwasher, Dryer, Freezer, Range - Gas, Microwave, Washer |
|
Architectural Style
|
Ranch |
|
Basement Type
|
Crawl Space |
|
Constructed Date
|
1957 |
|
Construction Style Attachment
|
Detached |
|
Cooling Type
|
Central Air Conditioning |
|
Exterior Finish
|
Stucco |
|
Fireplace Fuel
|
Electric |
|
Fireplace Present
|
Yes |
|
Fireplace Type
|
Unknown |
|
Flooring Type
|
Hardwood, Tile |
|
Half Bath Total
|
1 |
|
Heating Type
|
Forced Air, See Remarks |
|
Roof Material
|
Asphalt Shingle |
|
Roof Style
|
Unknown |
|
Stories Total
|
1 |
|
Size Interior
|
1,686 Ft2 |
|
Type
|
House |
|
Utility Water
|
Municipal Water |
Parking
Land
|
Access Type
|
Easy Access |
|
Acreage
|
No |
|
Fence Type
|
Fence |
|
Land Amenities
|
Public Transit, Park, Recreation |
|
Landscape Features
|
Landscaped, Level |
|
Sewer
|
Municipal Sewage System |
|
Size Frontage
|
52 Ft |
|
Size Irregular
|
0.14 |
|
Size Total
|
0.14 Ac|under 1 Acre |
|
Size Total Text
|
0.14 Ac|under 1 Acre |
|
Zoning Type
|
Unknown |
Rooms
| Level |
Type |
Length |
Width |
Dimensions |
|
Main Level |
Other |
|
|
11'9'' x 4'11'' |
|
Main Level |
Primary Bedroom |
|
|
14'11'' x 17'10'' |
|
Main Level |
Living Room |
|
|
15'4'' x 19'1'' |
|
Main Level |
Kitchen |
|
|
13'11'' x 9'10'' |
|
Main Level |
Den |
|
|
6'5'' x 9'6'' |
|
Main Level |
Dining Room |
|
|
11'7'' x 9'6'' |
|
Main Level |
Bedroom |
|
|
11'7'' x 9'10'' |
|
Main Level |
Bedroom |
|
|
10'8'' x 9'11'' |
|
Main Level |
5pc Ensuite Bath |
|
|
14'11'' x 9'0'' |
|
Main Level |
5pc Bathroom |
|
|
11'8'' x 6'10'' |
|
Main Level |
2pc Bathroom |
|
|
4'5'' x 5'7'' |
https://www.realtor.ca/real-estate/28451935/611-oxford-avenue-kelowna-kelowna-north
