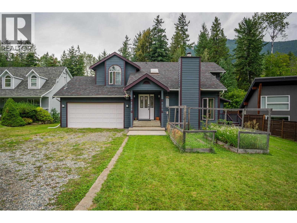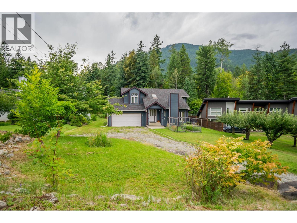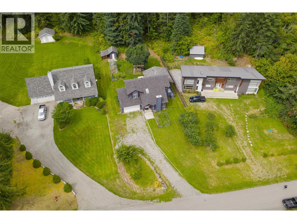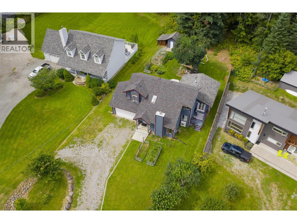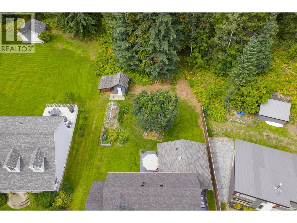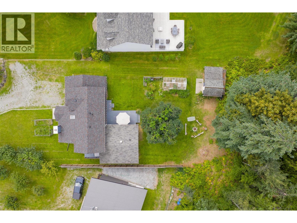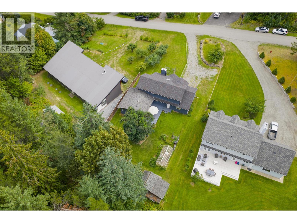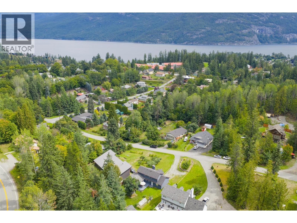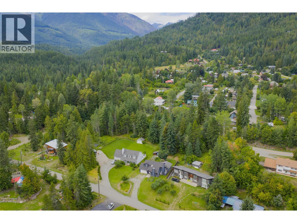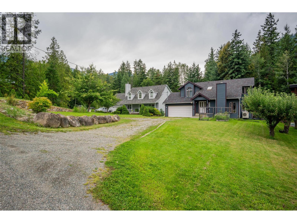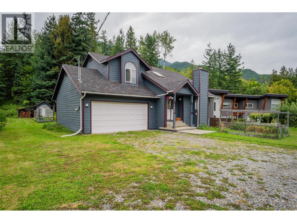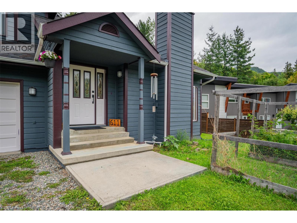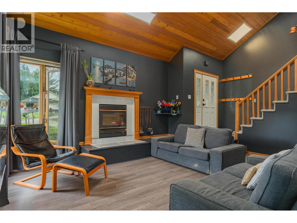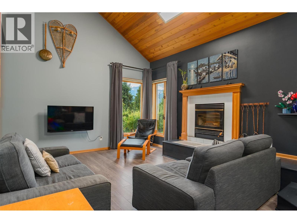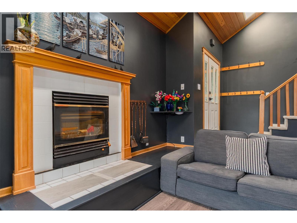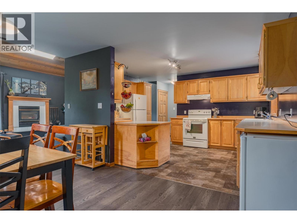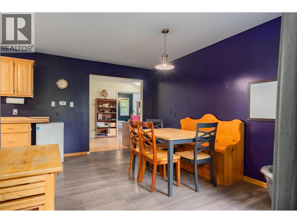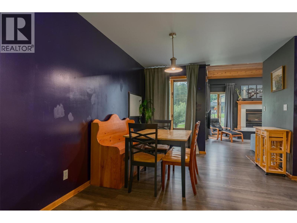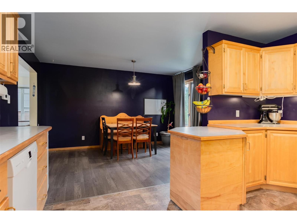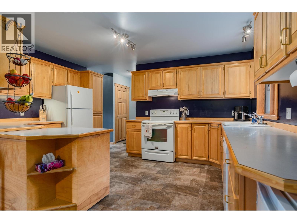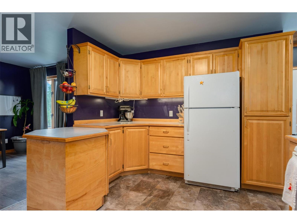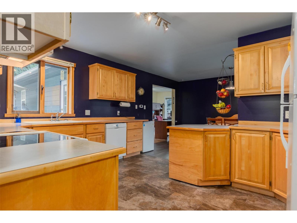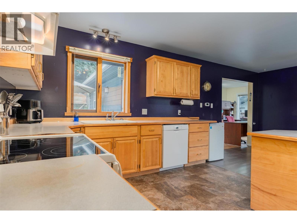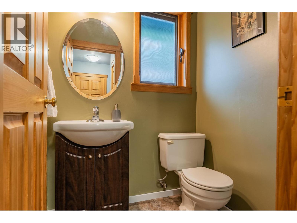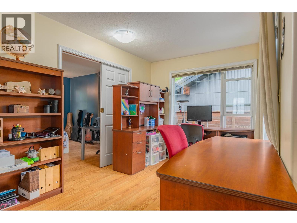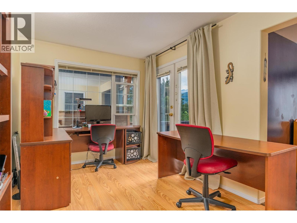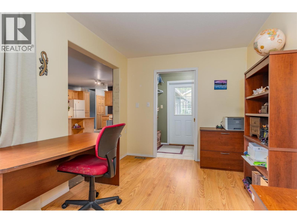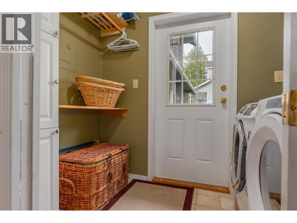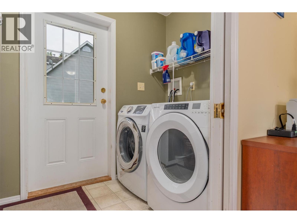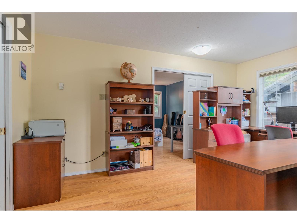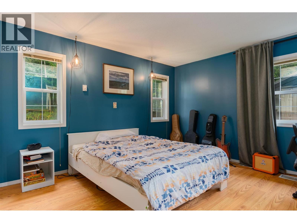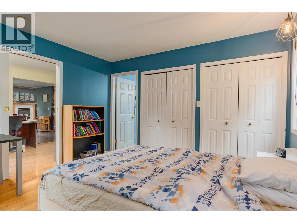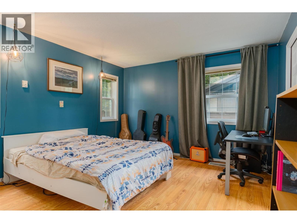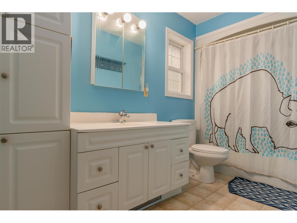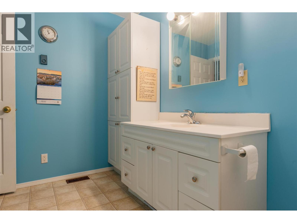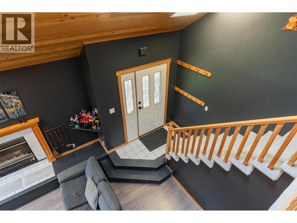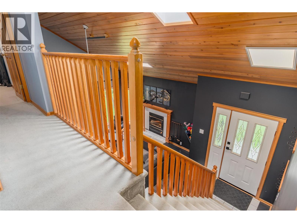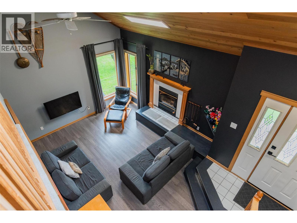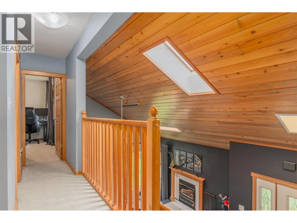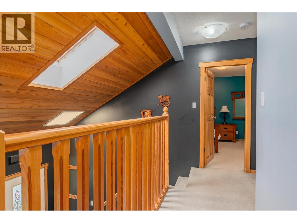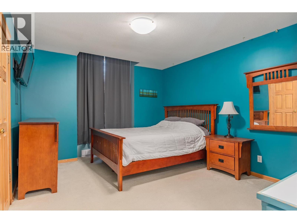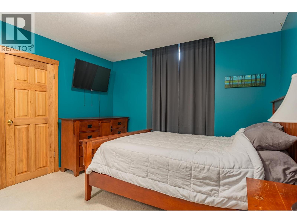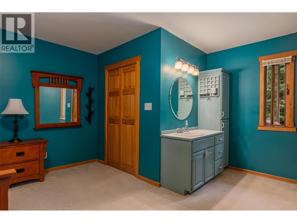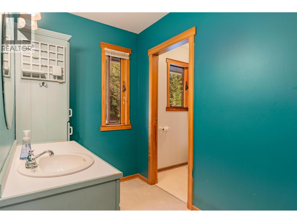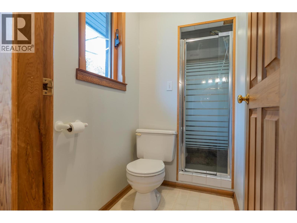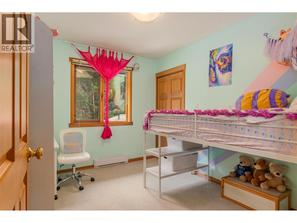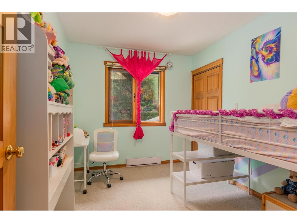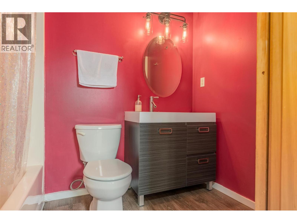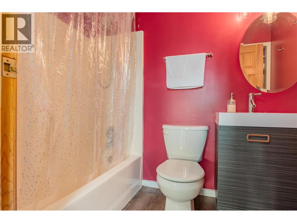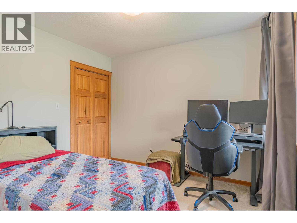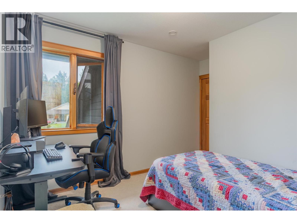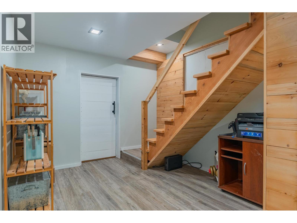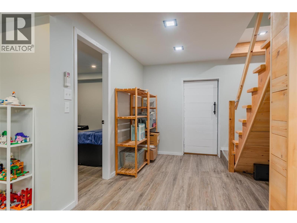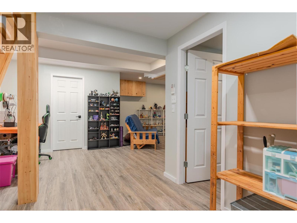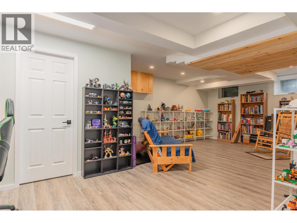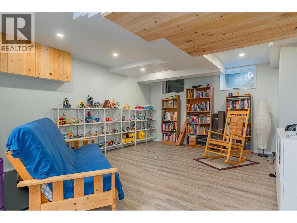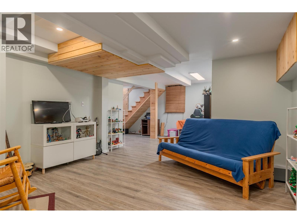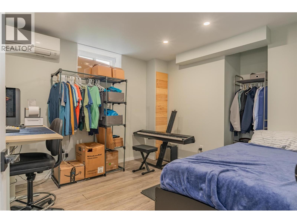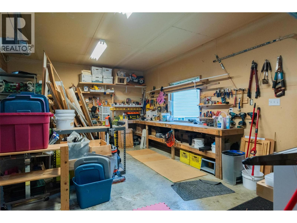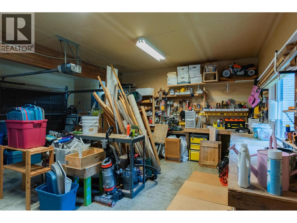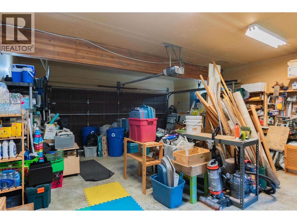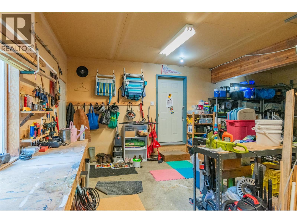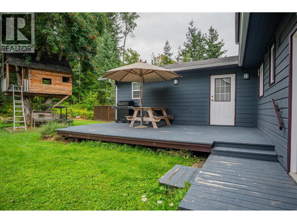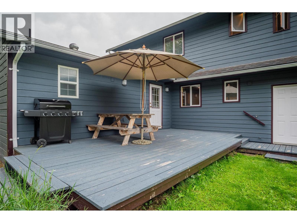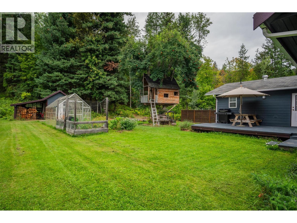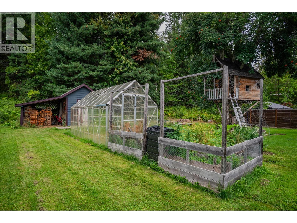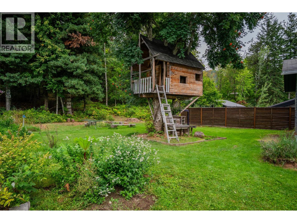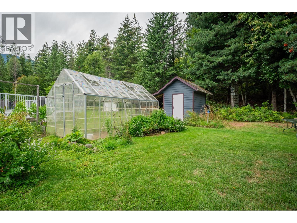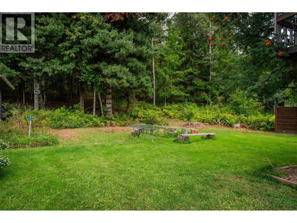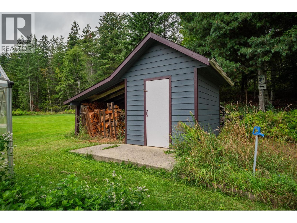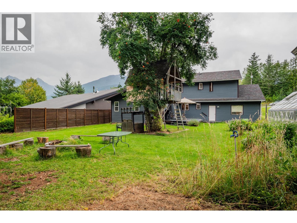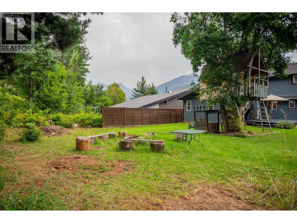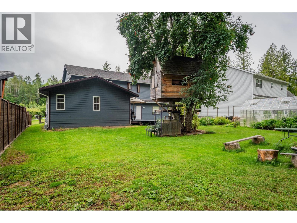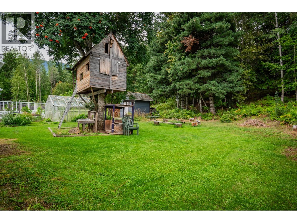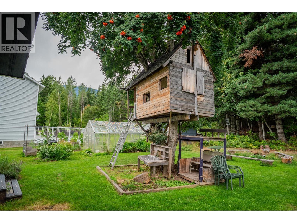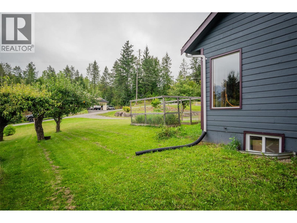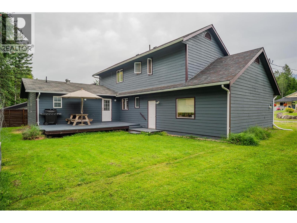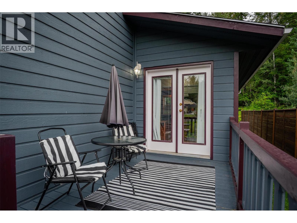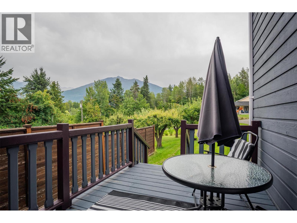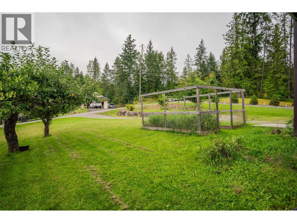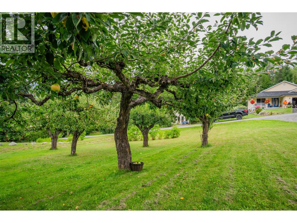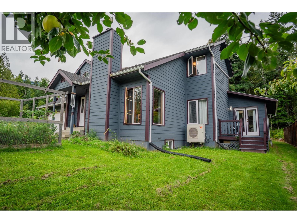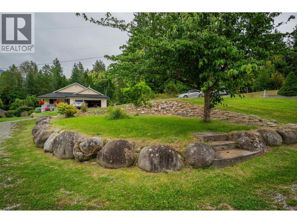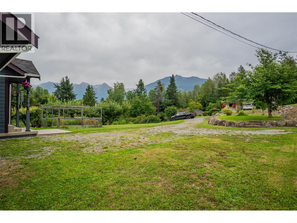5 Bedroom
4 Bathroom
2,285 ft2
Contemporary
Fireplace
Heat Pump
Baseboard Heaters, Heat Pump, Stove
Wooded Area
$798,000
This 5 bedroom, 4 bathroom family home offers over 2,200 sq. ft. of living space on a beautifully landscaped 0.37-acre lot in one of Kaslo BC’s most peaceful neighbourhoods. With two master suites, both with full ensuites, plus three additional bedrooms and a finished basement, there’s room for everyone. The main floor features a bright living area with a cozy wood stove, spacious kitchen and dining, and laundry room. Recent updates include a new roof (2020), Mitsubishi heat pump (2020), updated flooring, and full exterior paint (2023) for peace of mind. A double attached garage adds convenience and storage. Step outside and enjoy your own backyard retreat with mature fruit trees, raised garden beds, greenhouse, treehouse, cedar porch, and fire pit. Just a short walk to the hospital, school, and Kaslo River Trail. A well-cared-for home that perfectly balances comfort, upgrades, and outdoor living. (id:60329)
Property Details
|
MLS® Number
|
10359961 |
|
Property Type
|
Single Family |
|
Neigbourhood
|
Kaslo |
|
Amenities Near By
|
Schools, Shopping |
|
Community Features
|
Family Oriented |
|
Parking Space Total
|
5 |
|
View Type
|
Mountain View, View (panoramic) |
Building
|
Bathroom Total
|
4 |
|
Bedrooms Total
|
5 |
|
Appliances
|
Refrigerator, Dishwasher, Oven - Electric, Washer & Dryer |
|
Architectural Style
|
Contemporary |
|
Basement Type
|
Crawl Space, Partial |
|
Constructed Date
|
1992 |
|
Construction Style Attachment
|
Detached |
|
Cooling Type
|
Heat Pump |
|
Fireplace Present
|
Yes |
|
Fireplace Total
|
1 |
|
Fireplace Type
|
Insert |
|
Flooring Type
|
Mixed Flooring |
|
Half Bath Total
|
1 |
|
Heating Fuel
|
Wood |
|
Heating Type
|
Baseboard Heaters, Heat Pump, Stove |
|
Roof Material
|
Asphalt Shingle |
|
Roof Style
|
Unknown |
|
Stories Total
|
1 |
|
Size Interior
|
2,285 Ft2 |
|
Type
|
House |
|
Utility Water
|
Municipal Water |
Parking
Land
|
Access Type
|
Easy Access |
|
Acreage
|
No |
|
Land Amenities
|
Schools, Shopping |
|
Landscape Features
|
Wooded Area |
|
Sewer
|
Septic Tank |
|
Size Irregular
|
0.37 |
|
Size Total
|
0.37 Ac|under 1 Acre |
|
Size Total Text
|
0.37 Ac|under 1 Acre |
|
Zoning Type
|
Unknown |
Rooms
| Level |
Type |
Length |
Width |
Dimensions |
|
Second Level |
Full Bathroom |
|
|
8'1'' x 4'11'' |
|
Second Level |
Bedroom |
|
|
12'1'' x 10'3'' |
|
Second Level |
Bedroom |
|
|
8'6'' x 10'8'' |
|
Second Level |
Full Bathroom |
|
|
8'1'' x 3'10'' |
|
Second Level |
Bedroom |
|
|
11'7'' x 17'6'' |
|
Basement |
Bedroom |
|
|
12'4'' x 13'9'' |
|
Basement |
Family Room |
|
|
26'1'' x 18'8'' |
|
Main Level |
Laundry Room |
|
|
5' x 8'9'' |
|
Main Level |
Dining Room |
|
|
10'4'' x 14'5'' |
|
Main Level |
Partial Bathroom |
|
|
5'0'' x 4'8'' |
|
Main Level |
Full Bathroom |
|
|
7'8'' x 12'5'' |
|
Main Level |
Primary Bedroom |
|
|
12'11'' x 12'5'' |
|
Main Level |
Living Room |
|
|
21'2'' x 12'7'' |
|
Main Level |
Kitchen |
|
|
16'2'' x 14'5'' |
Utilities
|
Electricity
|
Available |
|
Telephone
|
Available |
|
Water
|
Available |
https://www.realtor.ca/real-estate/28762367/611-7th-street-kaslo-kaslo
