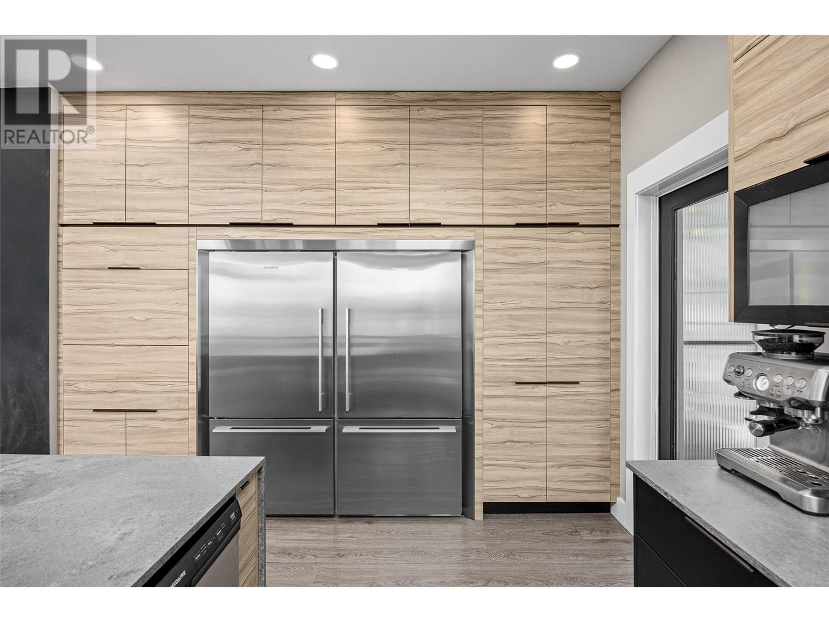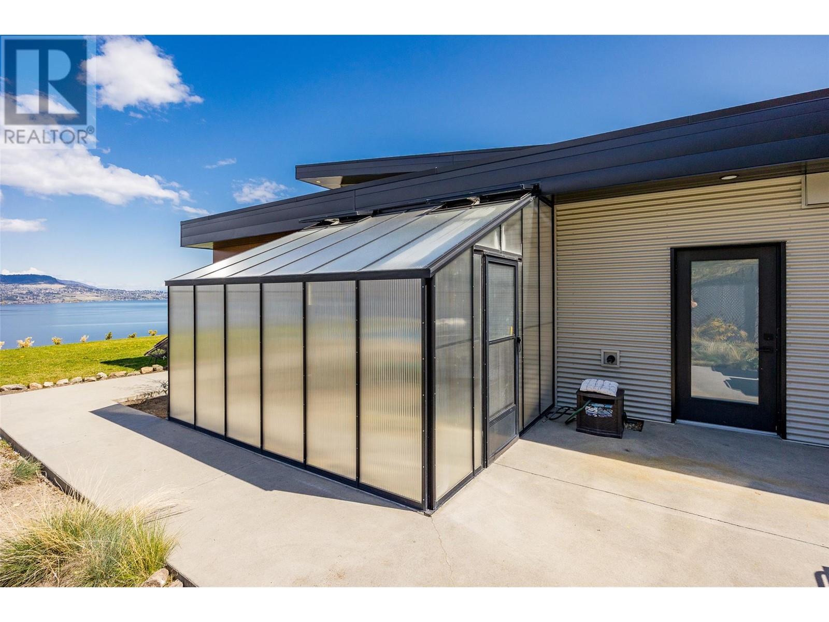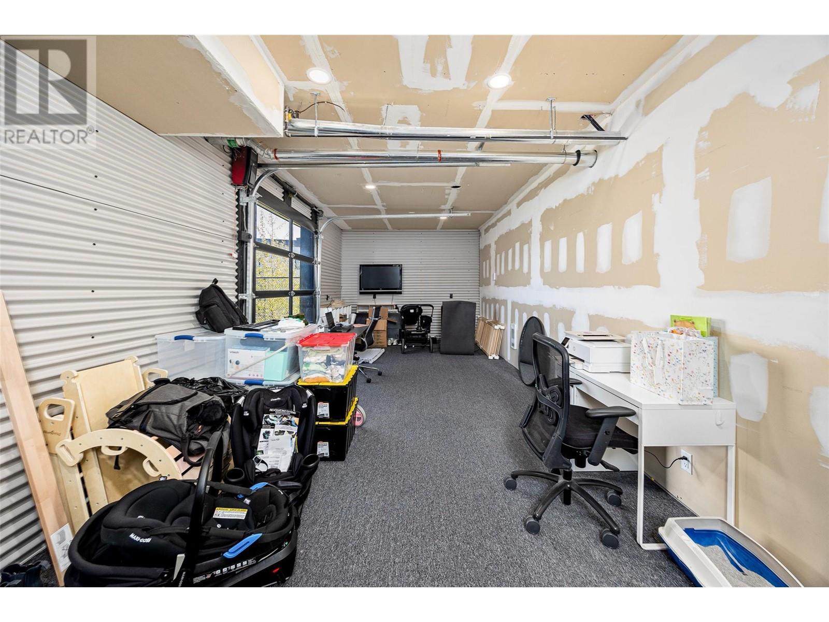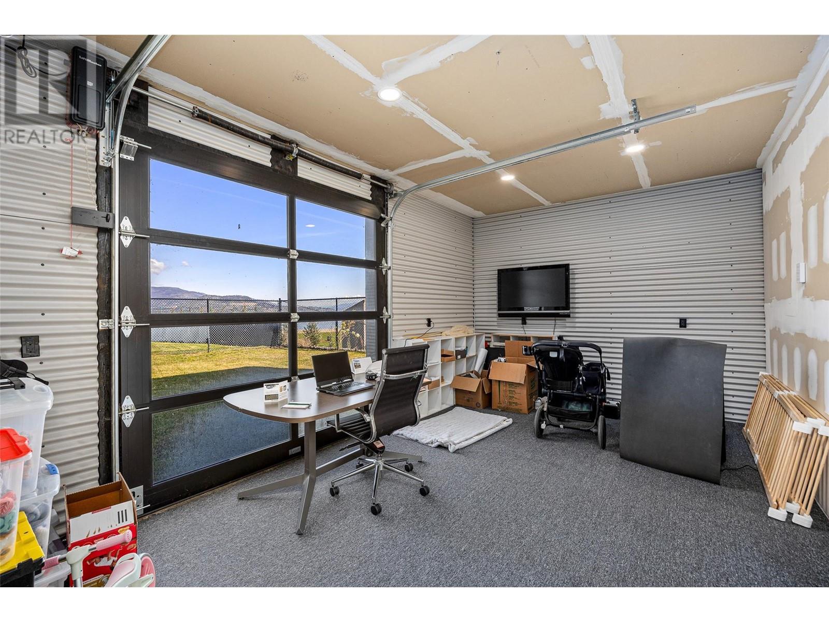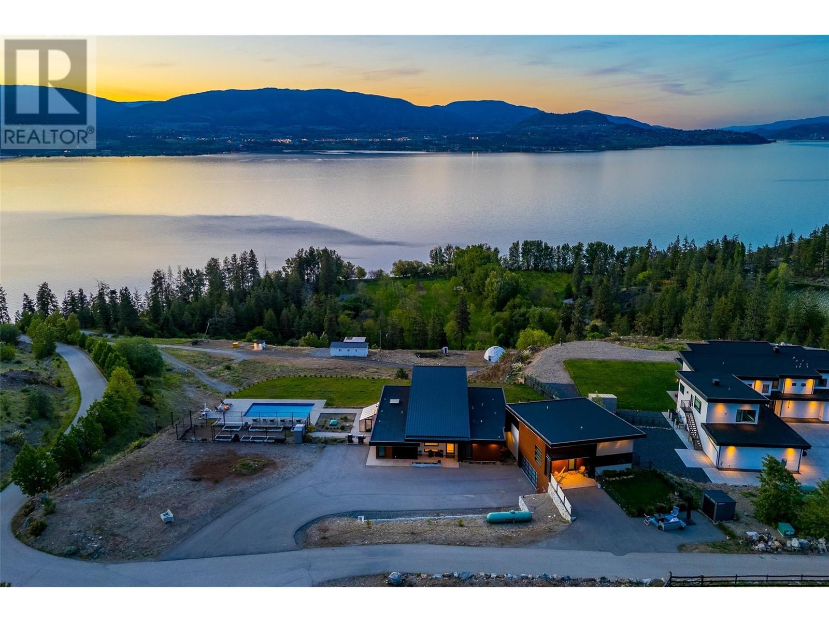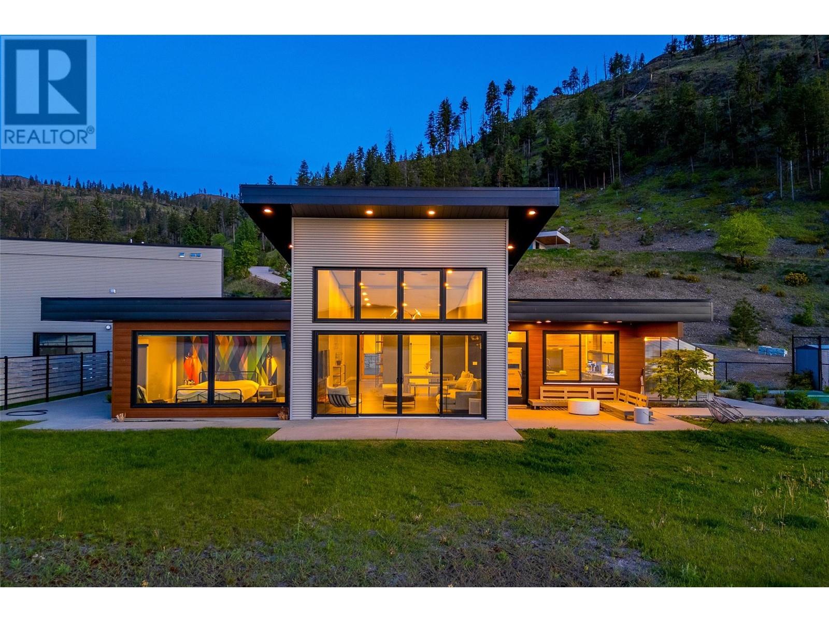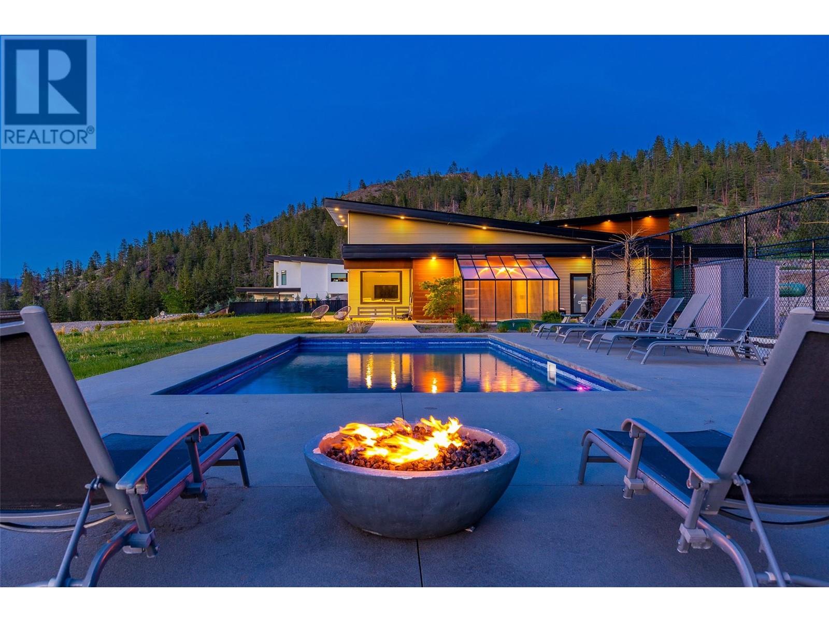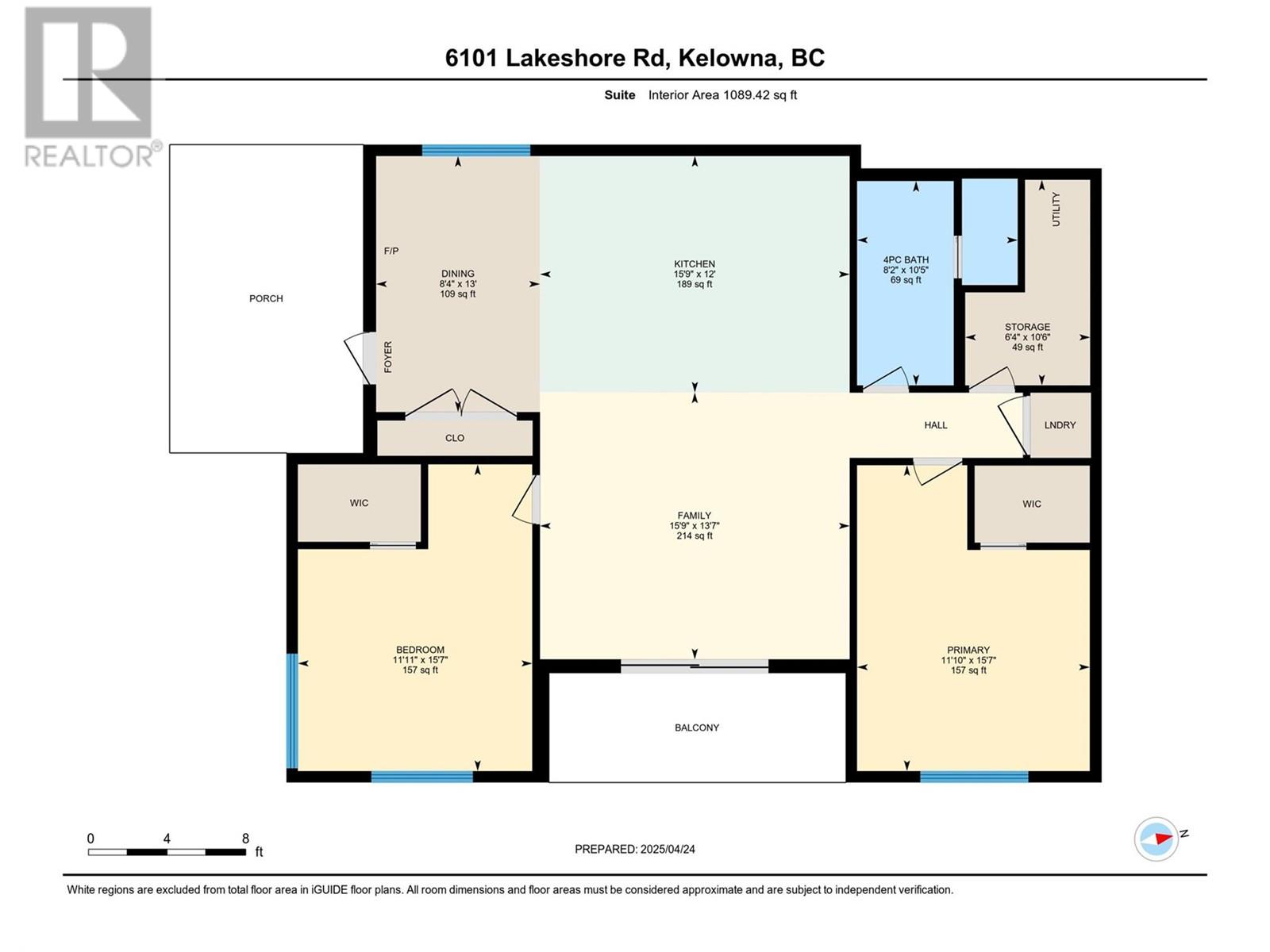3 Bedroom
2 Bathroom
3,637 ft2
Ranch
Fireplace
Inground Pool, Outdoor Pool, Pool
Central Air Conditioning
Forced Air, See Remarks
Acreage
Underground Sprinkler
$2,750,000
Perched above Okanagan Lake, this Upper Mission estate offers unobstructed panoramic lake views, unmatched privacy, and resort-style amenities. Designed for seamless, one-level living, the 3 bedroom main home is a masterclass in modern luxury, with spa-inspired finishes including a rain steam shower, infrared sauna, and smart home technology throughout. The expansive open-concept living space flows effortlessly outdoors to a UV pool, heated outdoor shower, built-in fire pit, and green house set against sweeping valley views. A 2 bed/ 1 bath guest house located above the 1200 sqft heated triple-car garage, boasts its own private yard and entrance providing full privacy and complete separation for visitors or guests. Situated on a 10 acre lot, there's also plenty of room for additional toy and trailer parking. Tucked away on a gated road at the quiet end of Lakeshore, this is true Okanagan luxury—inside and out. Contact our team to get the exclusive details and book your private viewing today! (id:60329)
Property Details
|
MLS® Number
|
10344387 |
|
Property Type
|
Single Family |
|
Neigbourhood
|
Upper Mission |
|
Features
|
Irregular Lot Size, Central Island, Two Balconies |
|
Parking Space Total
|
8 |
|
Pool Type
|
Inground Pool, Outdoor Pool, Pool |
|
View Type
|
City View, Lake View, Mountain View, View (panoramic) |
Building
|
Bathroom Total
|
2 |
|
Bedrooms Total
|
3 |
|
Appliances
|
Refrigerator, Dishwasher, Dryer, Range - Gas, Washer |
|
Architectural Style
|
Ranch |
|
Basement Type
|
Crawl Space |
|
Constructed Date
|
2017 |
|
Construction Style Attachment
|
Detached |
|
Cooling Type
|
Central Air Conditioning |
|
Exterior Finish
|
Aluminum, Other |
|
Fire Protection
|
Smoke Detector Only |
|
Fireplace Fuel
|
Electric |
|
Fireplace Present
|
Yes |
|
Fireplace Type
|
Unknown |
|
Flooring Type
|
Ceramic Tile, Hardwood |
|
Heating Type
|
Forced Air, See Remarks |
|
Roof Material
|
Metal,other |
|
Roof Style
|
Unknown,unknown |
|
Stories Total
|
1 |
|
Size Interior
|
3,637 Ft2 |
|
Type
|
House |
|
Utility Water
|
Well |
Parking
|
See Remarks
|
|
|
Attached Garage
|
2 |
Land
|
Acreage
|
Yes |
|
Landscape Features
|
Underground Sprinkler |
|
Sewer
|
Septic Tank |
|
Size Irregular
|
10 |
|
Size Total
|
10 Ac|10 - 50 Acres |
|
Size Total Text
|
10 Ac|10 - 50 Acres |
|
Zoning Type
|
Unknown |
Rooms
| Level |
Type |
Length |
Width |
Dimensions |
|
Second Level |
Other |
|
|
10'6'' x 6'4'' |
|
Main Level |
Other |
|
|
6'2'' x 8'1'' |
|
Main Level |
Sunroom |
|
|
12'5'' x 10'5'' |
|
Main Level |
Primary Bedroom |
|
|
17'6'' x 15'11'' |
|
Main Level |
Living Room |
|
|
18'8'' x 17'11'' |
|
Main Level |
Laundry Room |
|
|
6'11'' x 11'2'' |
|
Main Level |
Kitchen |
|
|
19'11'' x 16'2'' |
|
Main Level |
Other |
|
|
28'1'' x 31' |
|
Main Level |
Other |
|
|
11'7'' x 30' |
|
Main Level |
Foyer |
|
|
6'7'' x 18' |
|
Main Level |
Dining Room |
|
|
12'10'' x 17'11'' |
|
Main Level |
Bedroom |
|
|
10'11'' x 15'11'' |
|
Main Level |
Bedroom |
|
|
14'8'' x 15'11'' |
|
Main Level |
5pc Ensuite Bath |
|
|
11'2'' x 15'9'' |
|
Main Level |
5pc Bathroom |
|
|
11'4'' x 15'10'' |
|
Secondary Dwelling Unit |
Primary Bedroom |
|
|
15'7'' x 11'10'' |
|
Secondary Dwelling Unit |
Kitchen |
|
|
12' x 15'9'' |
|
Secondary Dwelling Unit |
Living Room |
|
|
13'7'' x 15'9'' |
|
Secondary Dwelling Unit |
Dining Room |
|
|
13' x 8'4'' |
|
Secondary Dwelling Unit |
Bedroom |
|
|
15'7'' x 11'11'' |
|
Secondary Dwelling Unit |
Full Bathroom |
|
|
10'5'' x 8'2'' |
https://www.realtor.ca/real-estate/28275333/6101-lakeshore-road-kelowna-upper-mission













