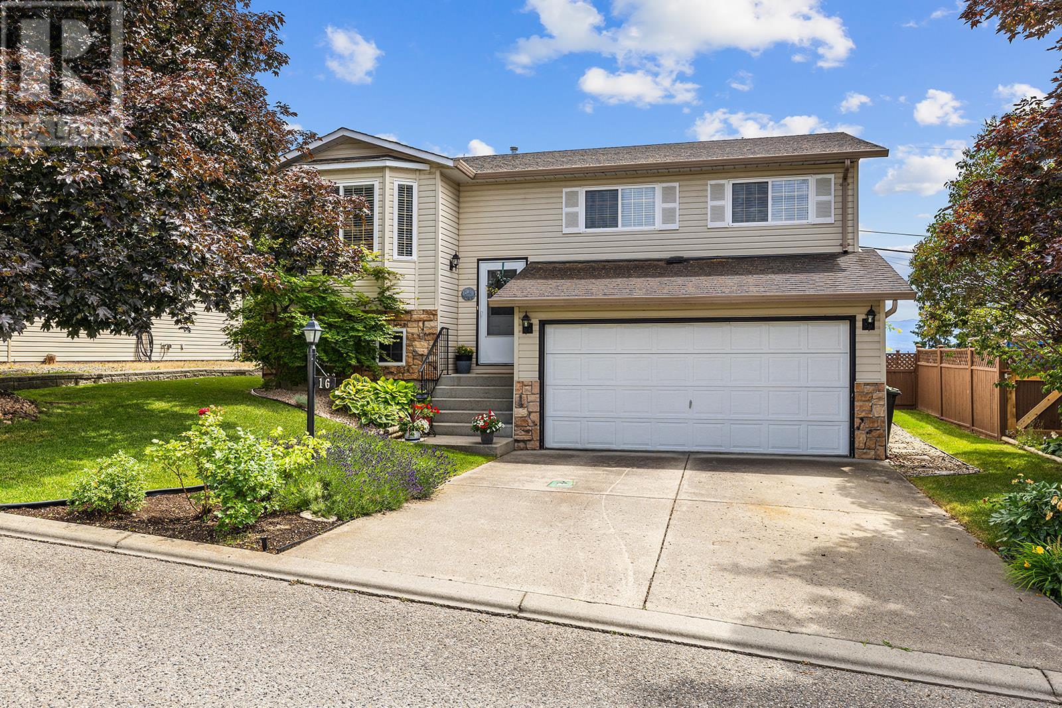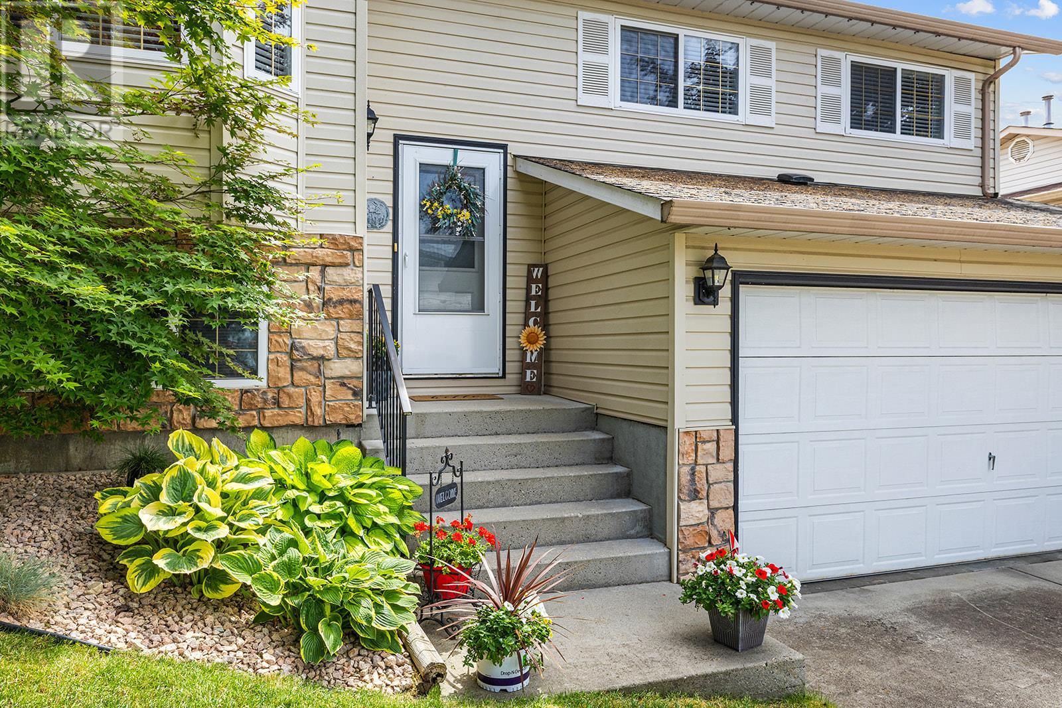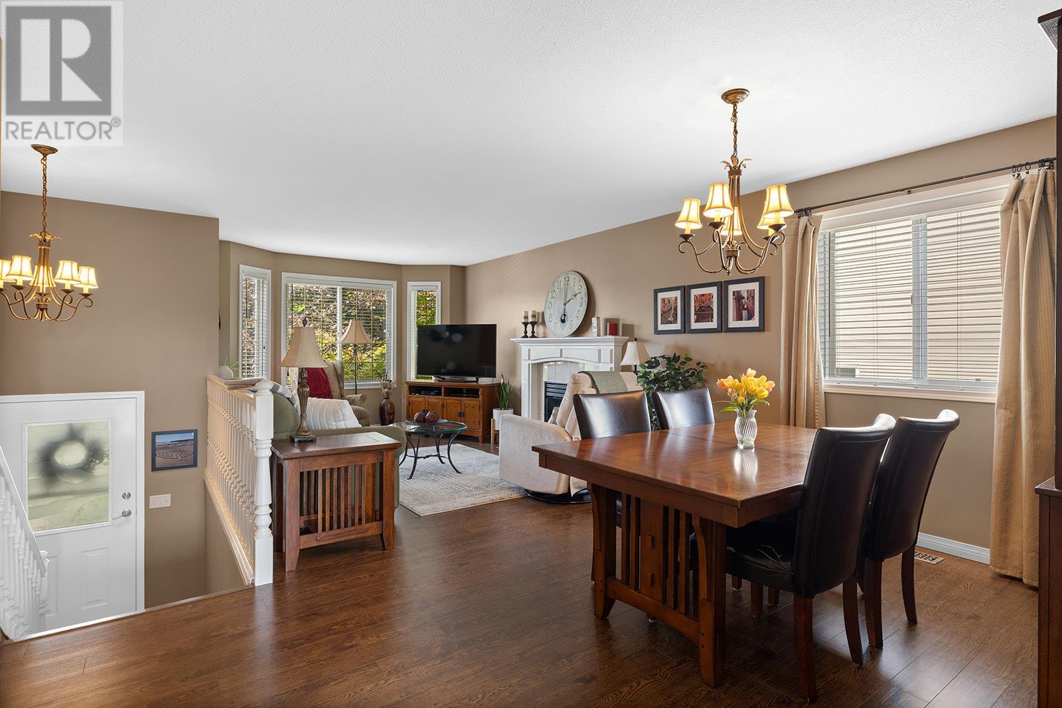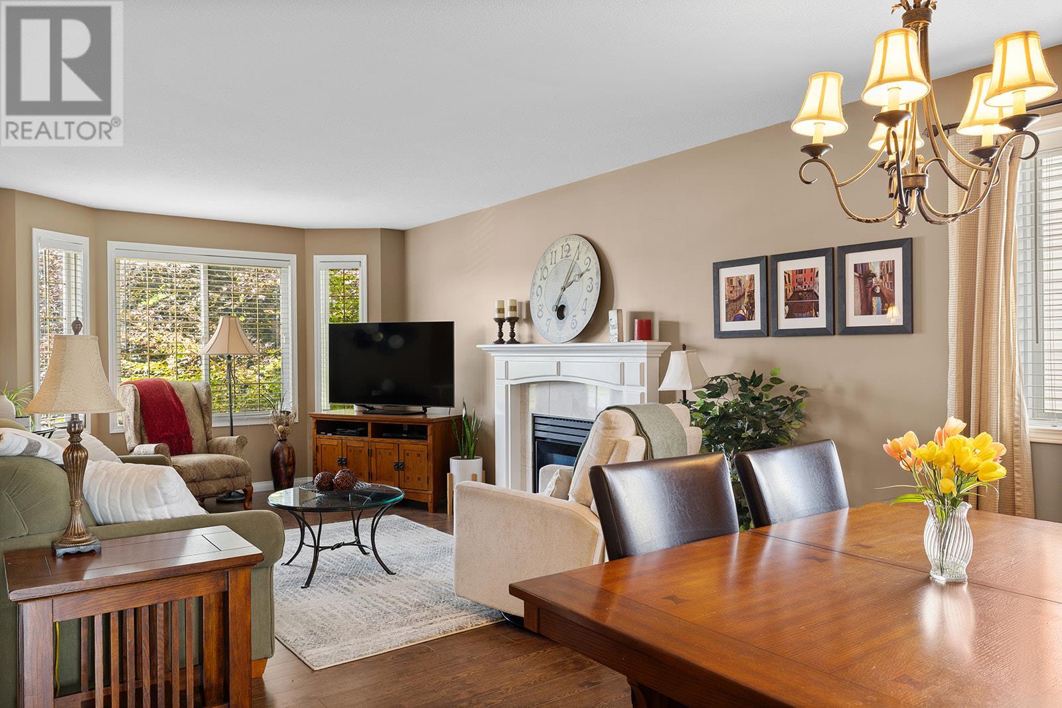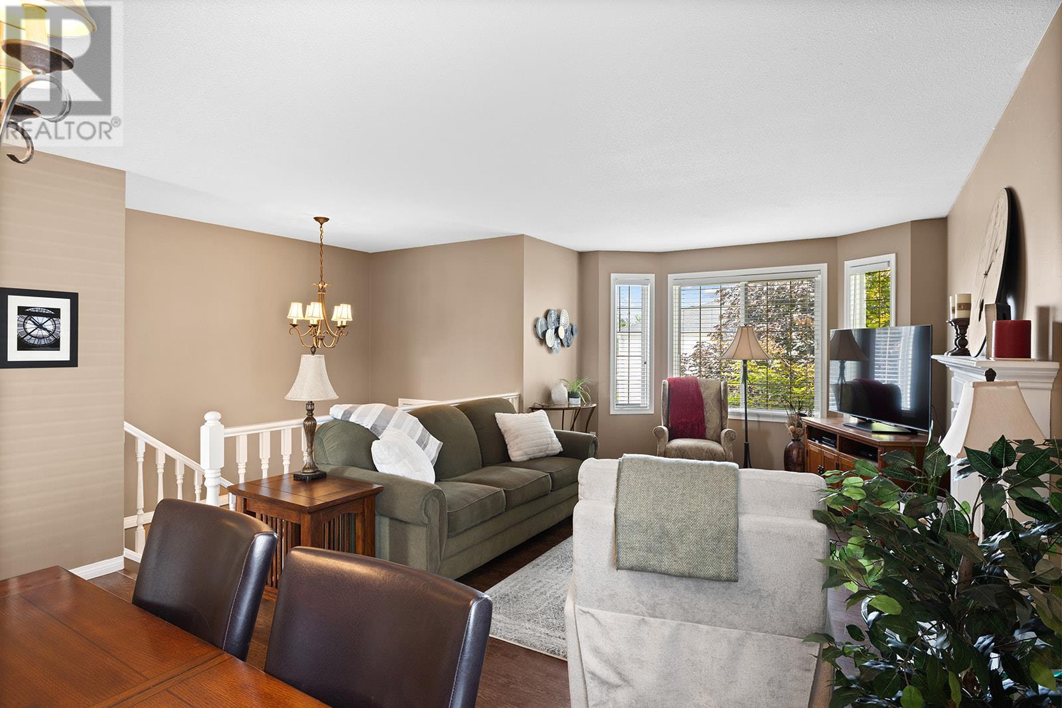6100 Old Vernon Road Unit# 16 Kelowna, British Columbia V1X 7T8
$739,900Maintenance,
$180 Monthly
Maintenance,
$180 MonthlyWelcome to desirable Country Rhodes, a great bare land strata that offers a wonderful community feel with a clubhouse with games room, outdoor swimming pool, children's playground, greenspace and off leash dog park. This community welcomes families, first time home buyers, young families or retirees. Walk into this well maintained 4 bedroom, 3 bath home. The main floor features 3 bedrooms and 2 bathrooms while the lower level has a large family room, extra bedroom and bathroom. Off the kitchen you can enjoy the views of the rolling mountains, beautiful orchards and acres of farmland from your deck. Soak in the sun or use the convenience of the retractable awning for some shade. Play in your private fenced back yard or take advantage of the community space Country Rhodes has to offer! Only minutes to the airport, Kangaroo farm, walking trails, UBCO, golf courses, shopping and much more. No age restrictions, low strata fees- Pets and rentals allowed. RV and boat secured parking available for $120/year for an RV spot or $60/year for a rack (paddleboard storage, etc..) (id:60329)
Property Details
| MLS® Number | 10352637 |
| Property Type | Single Family |
| Neigbourhood | Ellison |
| Community Name | Country Rhodes |
| Community Features | Pets Allowed |
| Parking Space Total | 2 |
| Structure | Clubhouse, Playground |
| View Type | Mountain View, Valley View, View (panoramic) |
Building
| Bathroom Total | 3 |
| Bedrooms Total | 4 |
| Amenities | Clubhouse, Rv Storage |
| Constructed Date | 1993 |
| Construction Style Attachment | Detached |
| Cooling Type | Central Air Conditioning |
| Exterior Finish | Stone, Vinyl Siding |
| Fireplace Fuel | Gas |
| Fireplace Present | Yes |
| Fireplace Type | Unknown |
| Half Bath Total | 2 |
| Heating Type | Forced Air |
| Roof Material | Asphalt Shingle |
| Roof Style | Unknown |
| Stories Total | 2 |
| Size Interior | 1,899 Ft2 |
| Type | House |
| Utility Water | Irrigation District |
Parking
| Attached Garage | 2 |
Land
| Acreage | No |
| Sewer | Municipal Sewage System |
| Size Irregular | 0.11 |
| Size Total | 0.11 Ac|under 1 Acre |
| Size Total Text | 0.11 Ac|under 1 Acre |
| Zoning Type | Unknown |
Rooms
| Level | Type | Length | Width | Dimensions |
|---|---|---|---|---|
| Lower Level | 3pc Bathroom | 8'3'' x 8'2'' | ||
| Lower Level | Bedroom | 12'7'' x 10'1'' | ||
| Lower Level | Family Room | 22'7'' x 10'4'' | ||
| Main Level | 3pc Ensuite Bath | 6'11'' x 6'8'' | ||
| Main Level | 4pc Bathroom | 8'8'' x 6'9'' | ||
| Main Level | Bedroom | 9'8'' x 8'7'' | ||
| Main Level | Bedroom | 13'3'' x 9' | ||
| Main Level | Primary Bedroom | 14'5'' x 12'8'' | ||
| Main Level | Living Room | 16'10'' x 11'2'' | ||
| Main Level | Dining Nook | 9'11'' x 6'11'' | ||
| Main Level | Dining Room | 10'6'' x 8'3'' | ||
| Main Level | Kitchen | 10'2'' x 9' |
https://www.realtor.ca/real-estate/28551531/6100-old-vernon-road-unit-16-kelowna-ellison
Contact Us
Contact us for more information
