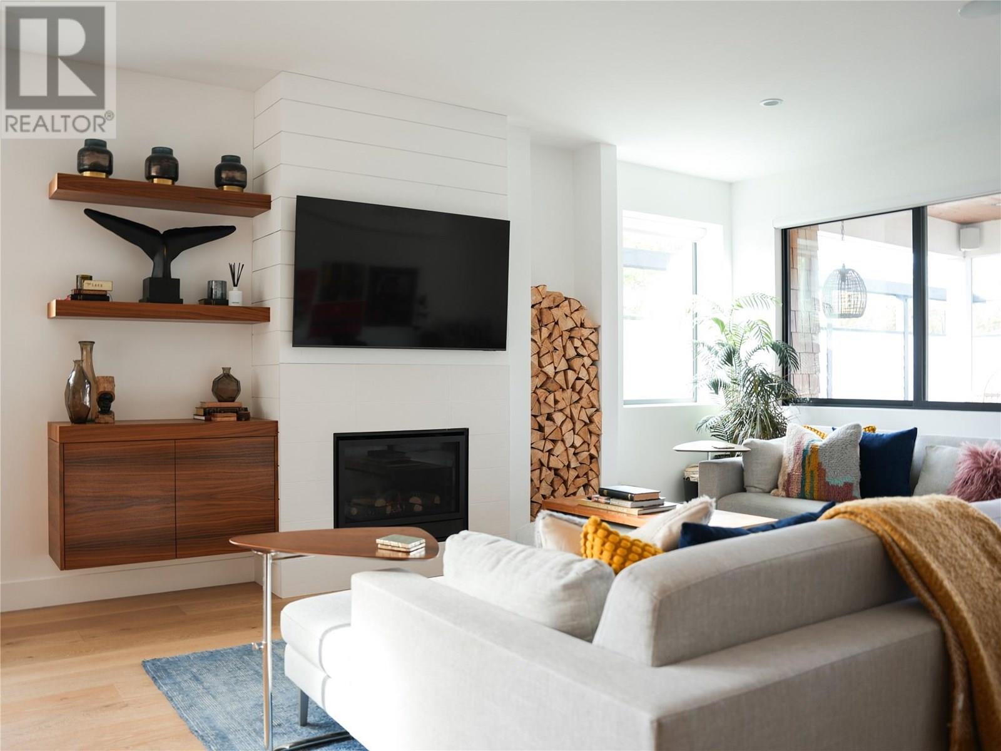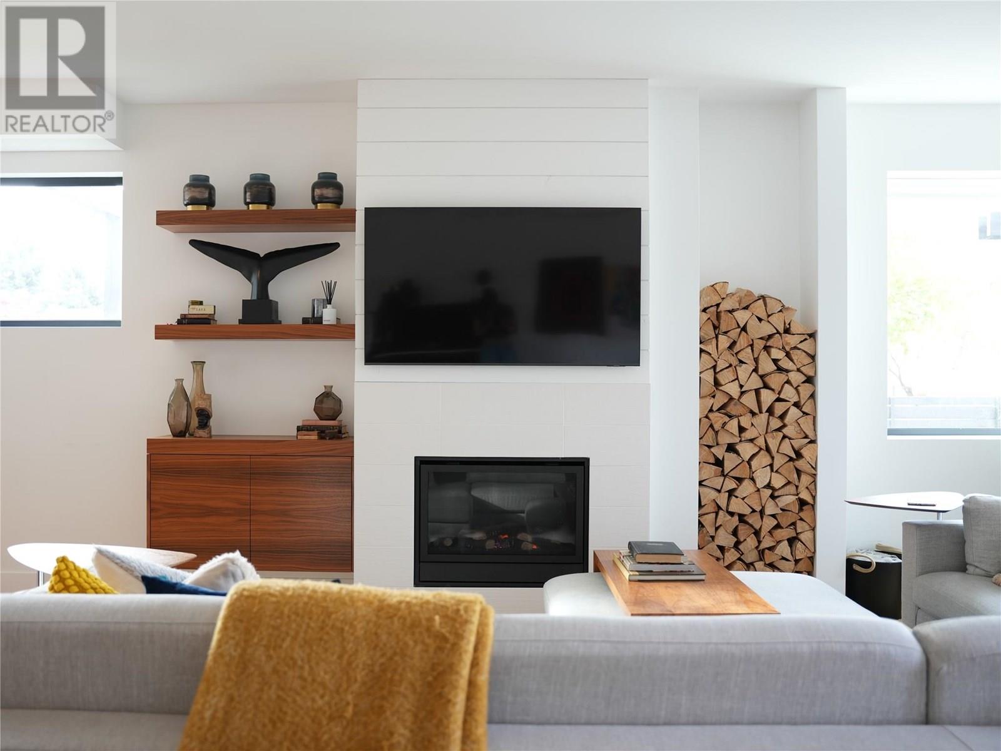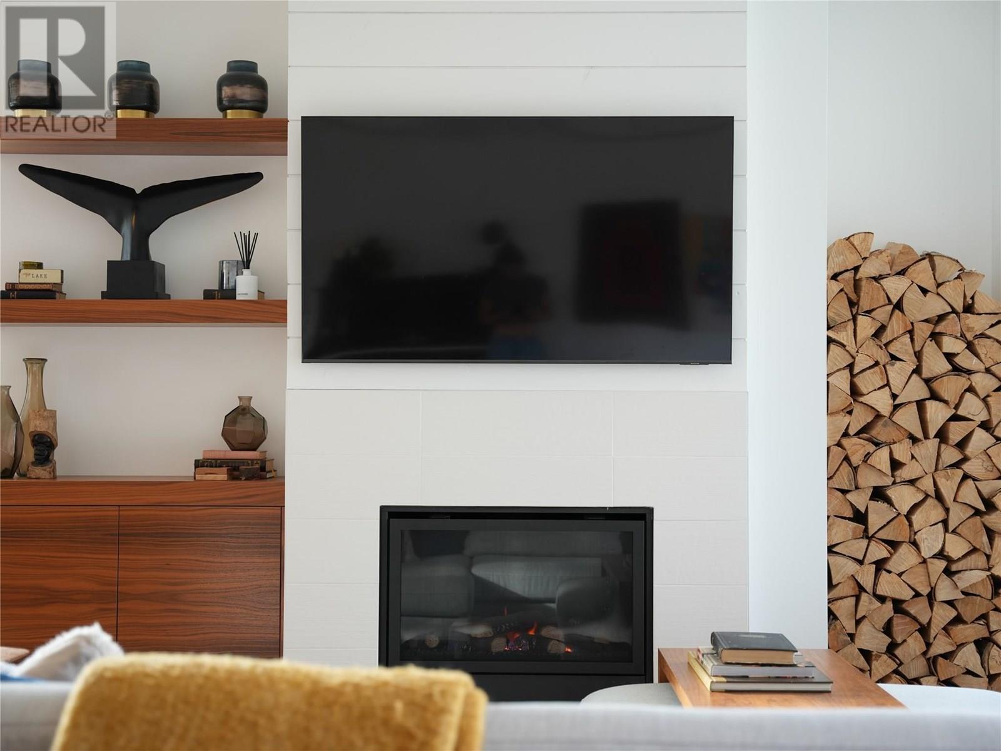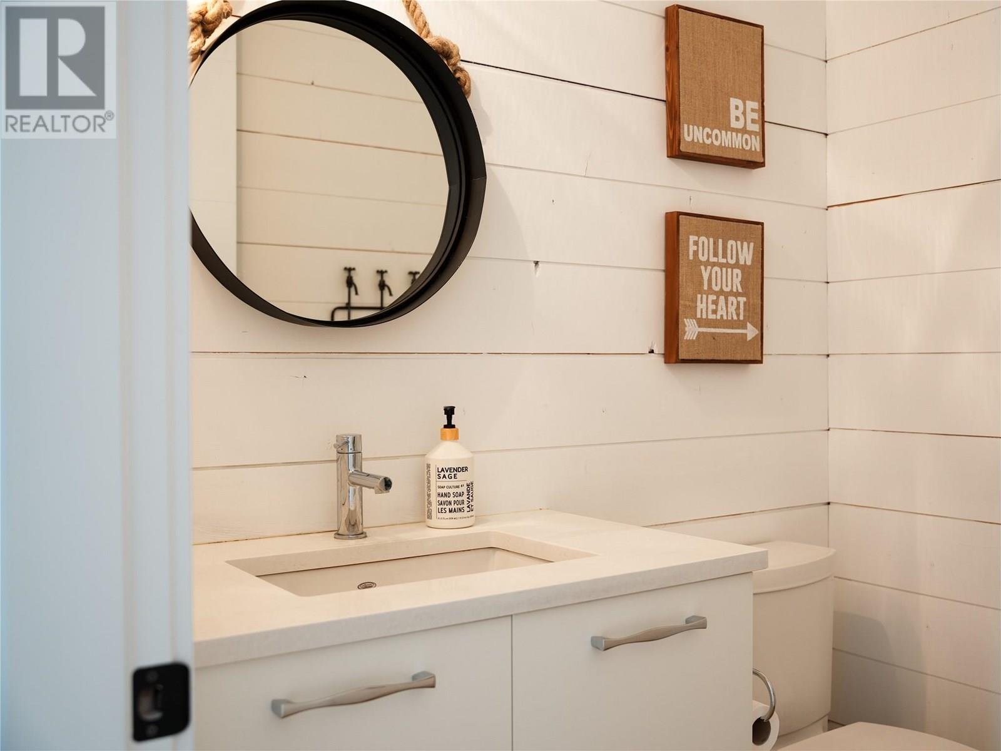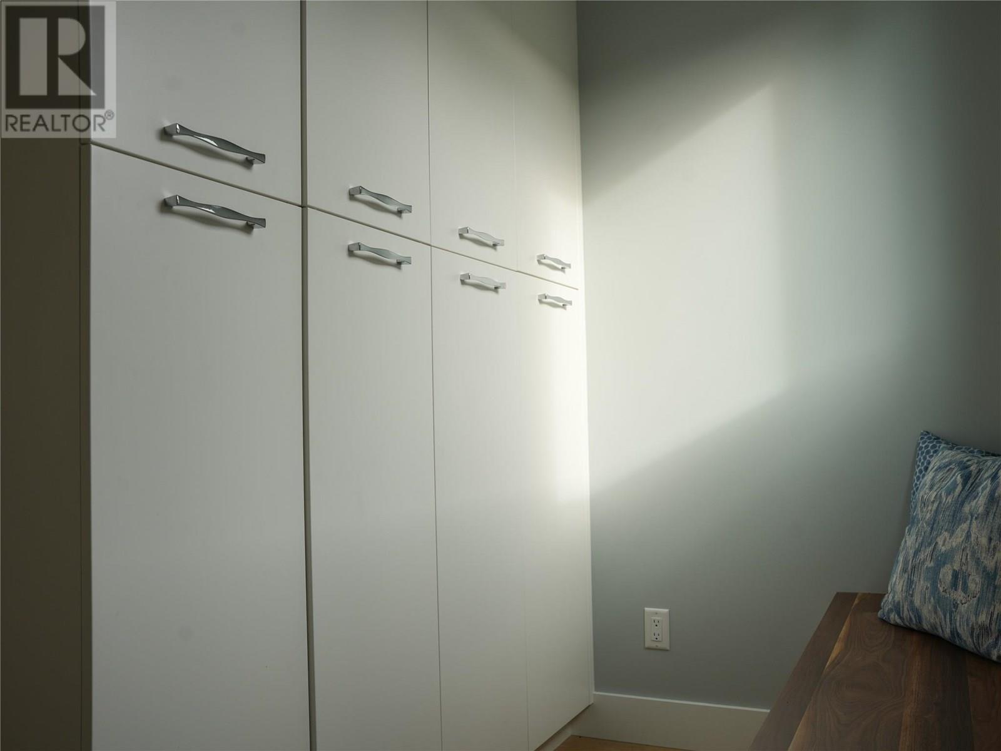3 Bedroom
3 Bathroom
2,679 ft2
Contemporary
Fireplace
Central Air Conditioning
Forced Air
Landscaped, Level
$1,449,900
Remarkable Tommie Award winning semi-lakeshore modern home across the street from Rotary Park Beach. The epitome of Okanagan living where the best of all worlds come together in this exceptional 3 bedroom + den residence. Upon entering you are greeted by a 2 storey open entry, flanked by modern glass railing. The open layout of the dining, kitchen and living flow effortlessly for entertaining and expanding outdoors to the private terrace. A designer kitchen fitted for a chef, with striking backsplash, lighting and an oversized central island. Whether it be evening cocktails or a movie fireside, the versatile living space will accommodate the grandest of scale and furniture needs. The expansive dining area and built in server welcome vast seating. Roughed in for an elevator, there is ample storage available, including the built ins at the mudroom exit to the private rear yard and double garage. A powder room and bedroom complete the main floor. The second level offers a conveniently located laundry room with a sink, a flex/office space, and two additional bedrooms and full baths. With stunning lakeviews and sunsets to be had, the balcony off the primary bedroom is sure to be a favourite spot for morning coffee or nightcap. With vaulted ceilings and a flex space, it is only outdone by the sprawling ensuite with separate vanities and luxurious shower. The bounty of sunshine is captured in the roof solar panels. A pet friendly fenced yard offers additional parking for your boat! (id:60329)
Property Details
|
MLS® Number
|
10346163 |
|
Property Type
|
Single Family |
|
Neigbourhood
|
Lower Mission |
|
Community Name
|
Barefoot Crossing |
|
Amenities Near By
|
Public Transit, Park, Recreation, Schools, Shopping |
|
Community Features
|
High Traffic Area, Pets Allowed |
|
Features
|
Level Lot, Corner Site, Central Island, Balcony |
|
Parking Space Total
|
3 |
|
Storage Type
|
Storage |
|
View Type
|
Lake View |
Building
|
Bathroom Total
|
3 |
|
Bedrooms Total
|
3 |
|
Appliances
|
Refrigerator, Dishwasher, Dryer, Cooktop - Gas, Hood Fan, Washer, Oven - Built-in |
|
Architectural Style
|
Contemporary |
|
Constructed Date
|
2016 |
|
Cooling Type
|
Central Air Conditioning |
|
Fireplace Fuel
|
Gas |
|
Fireplace Present
|
Yes |
|
Fireplace Type
|
Unknown |
|
Flooring Type
|
Ceramic Tile, Hardwood |
|
Half Bath Total
|
1 |
|
Heating Type
|
Forced Air |
|
Stories Total
|
2 |
|
Size Interior
|
2,679 Ft2 |
|
Type
|
Duplex |
|
Utility Water
|
Municipal Water |
Parking
|
Detached Garage
|
2 |
|
Rear
|
|
|
R V
|
1 |
Land
|
Access Type
|
Easy Access |
|
Acreage
|
No |
|
Fence Type
|
Fence |
|
Land Amenities
|
Public Transit, Park, Recreation, Schools, Shopping |
|
Landscape Features
|
Landscaped, Level |
|
Sewer
|
Municipal Sewage System |
|
Size Irregular
|
0.14 |
|
Size Total
|
0.14 Ac|under 1 Acre |
|
Size Total Text
|
0.14 Ac|under 1 Acre |
|
Surface Water
|
Lake |
|
Zoning Type
|
Unknown |
Rooms
| Level |
Type |
Length |
Width |
Dimensions |
|
Second Level |
Bedroom |
|
|
12' x 10'9'' |
|
Second Level |
4pc Bathroom |
|
|
12' x 10' |
|
Second Level |
Storage |
|
|
3'9'' x 5'4'' |
|
Second Level |
Den |
|
|
10'1'' x 7'2'' |
|
Second Level |
Laundry Room |
|
|
5'8'' x 7'4'' |
|
Second Level |
4pc Ensuite Bath |
|
|
13'7'' x 7'8'' |
|
Second Level |
Primary Bedroom |
|
|
25'11'' x 21'1'' |
|
Main Level |
Foyer |
|
|
12'4'' x 11'10'' |
|
Main Level |
Bedroom |
|
|
12' x 11'1'' |
|
Main Level |
2pc Bathroom |
|
|
5'7'' x 6' |
|
Main Level |
Pantry |
|
|
3'8'' x 5'4'' |
|
Main Level |
Dining Room |
|
|
15'8'' x 11'5'' |
|
Main Level |
Living Room |
|
|
23'8'' x 21'1'' |
|
Main Level |
Kitchen |
|
|
15'7'' x 9'8'' |
https://www.realtor.ca/real-estate/28254006/610-barrera-road-kelowna-lower-mission








