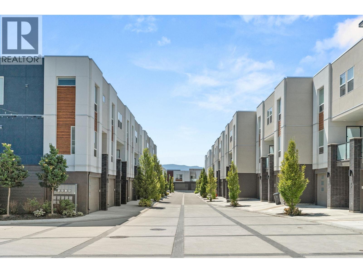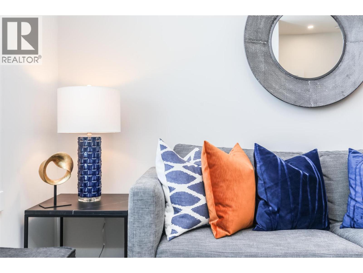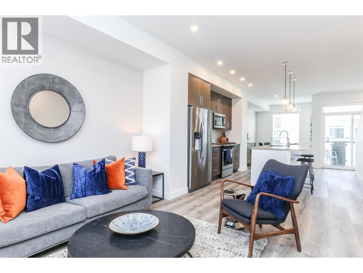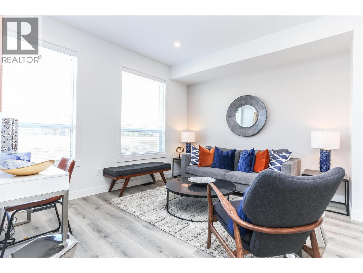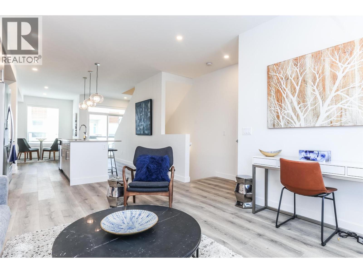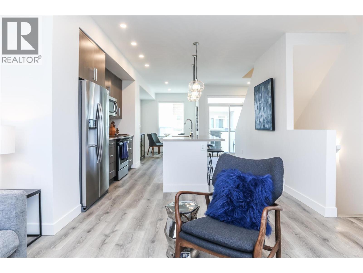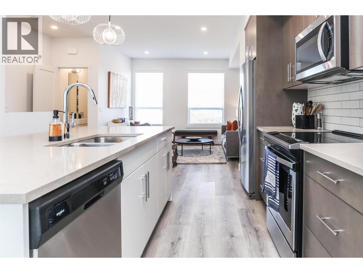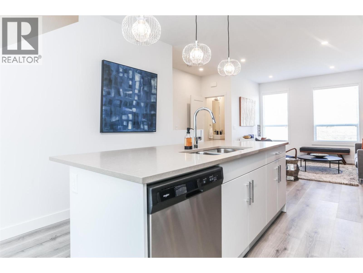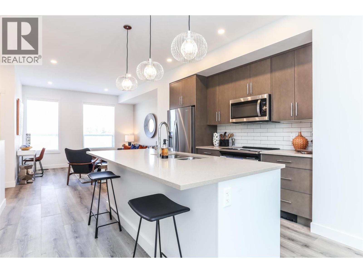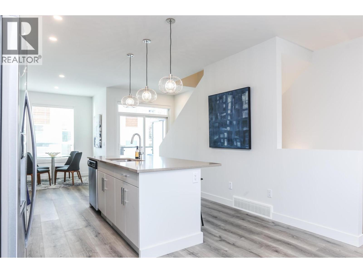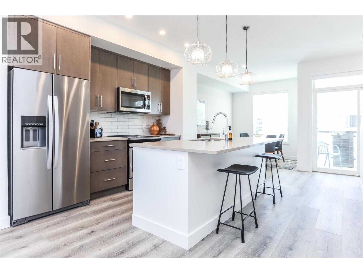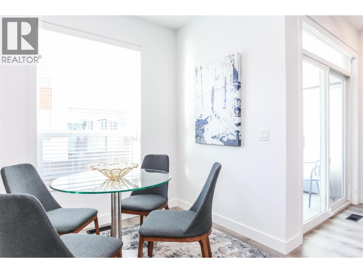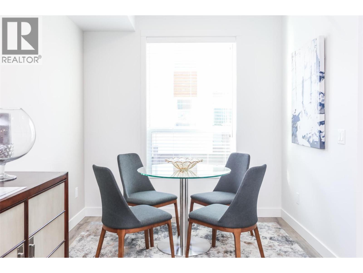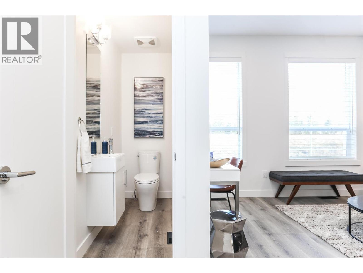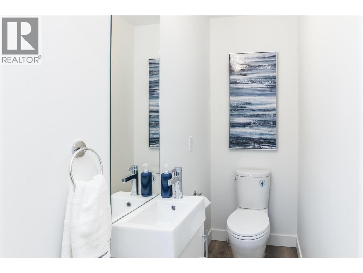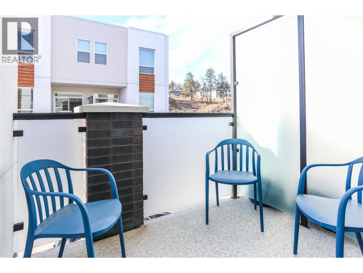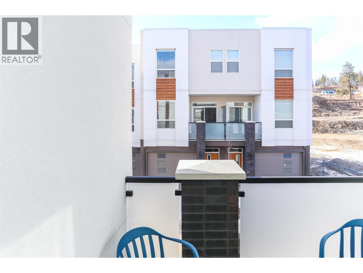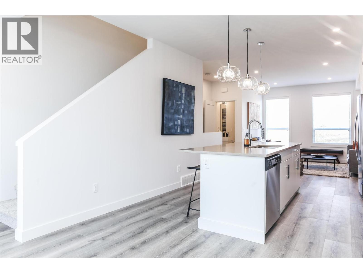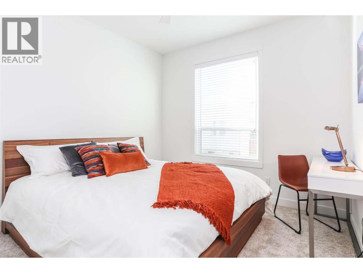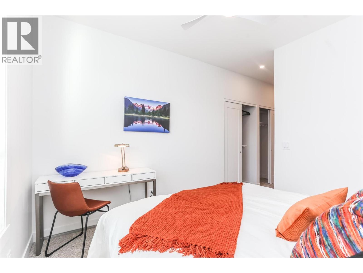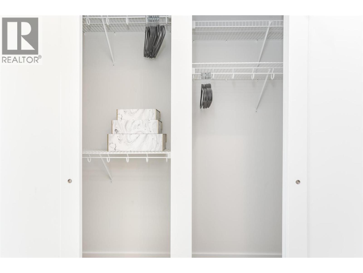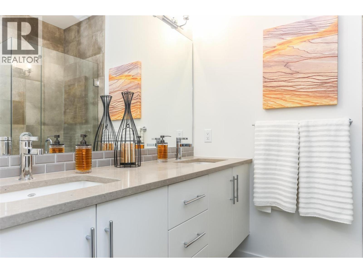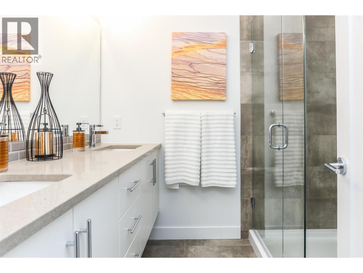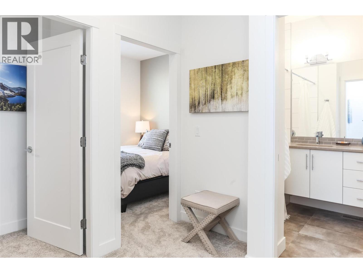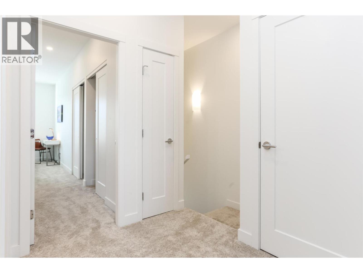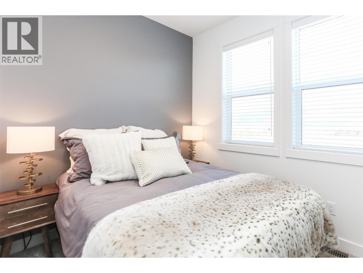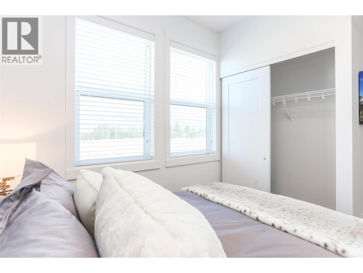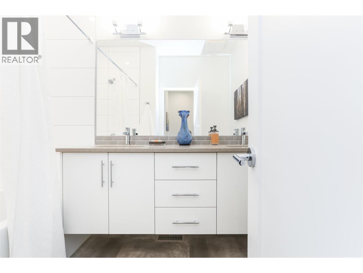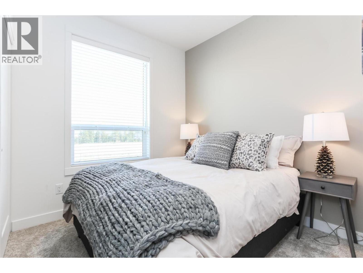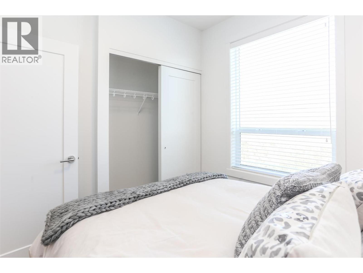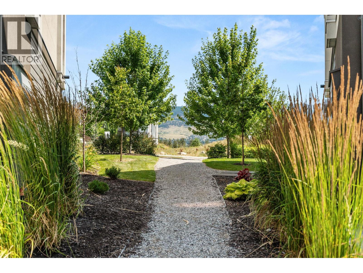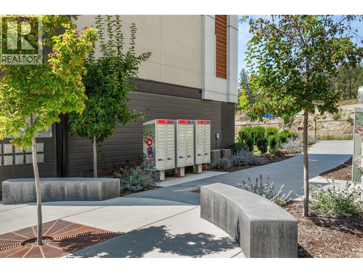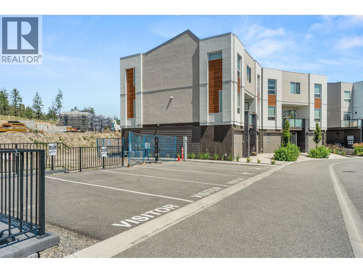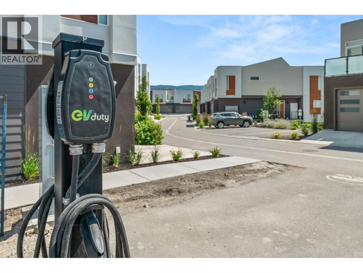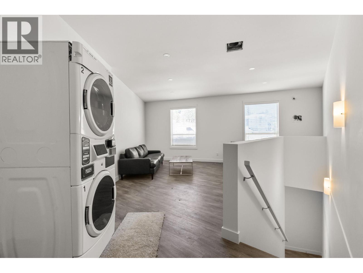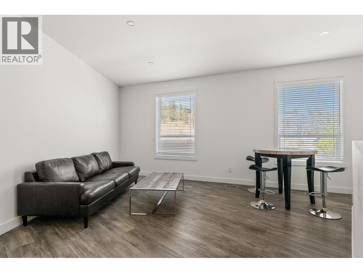610 Academy Way Unit# 103 Kelowna, British Columbia V1V 0H2
$629,900Maintenance, Reserve Fund Contributions, Insurance, Ground Maintenance, Property Management, Other, See Remarks, Water
$226.19 Monthly
Maintenance, Reserve Fund Contributions, Insurance, Ground Maintenance, Property Management, Other, See Remarks, Water
$226.19 MonthlyNO GST. MOVE-IN READY! DEVELOPER RESALE! 1 year developer provided warranty with the remainder of 2-5-10 warranty. Priced at $629,900 NO GST, **Unit in photos is Sigma (light) colour scheme, unit being sold is Omega (white) colour scheme** This unit is a standout opportunity, especially for first-time buyers, location is unbeatable: just a short walk to UBCO, 5 minutes to the airport and shopping, and only 5 minutes to the award-winning Okanagan Rail Trail that connects downtown and beyond. Inside, every home is loaded with modern features, stainless steel appliances, full-size laundry, central A/C with gas forced air heat, window coverings, and a two-car garage. Whether you’re looking to live, rent, or invest for your kids while they attend UBCO, this opportunity checks all the boxes. The Delta II floor plan at Academy Ridge blends modern style with everyday convenience, offering 3 bedrooms, 2.5 bathrooms, soaring 9ft ceilings, and premium finishes. With low strata fees and pet-friendly bylaws, it’s perfect for students, professionals, or investors. Don’t wait, schedule your showing today! Photos shown are of a similar unit. (id:60329)
Property Details
| MLS® Number | 10362546 |
| Property Type | Single Family |
| Neigbourhood | University District |
| Community Name | Academy Ridge |
| Amenities Near By | Golf Nearby, Airport, Park, Recreation, Schools, Shopping, Ski Area |
| Community Features | Pets Allowed |
| Features | Central Island, One Balcony |
| Parking Space Total | 2 |
Building
| Bathroom Total | 3 |
| Bedrooms Total | 3 |
| Amenities | Laundry - Coin Op |
| Appliances | Refrigerator, Dishwasher, Dryer, Range - Electric, Microwave, Washer |
| Architectural Style | Split Level Entry |
| Constructed Date | 2023 |
| Construction Style Attachment | Attached |
| Construction Style Split Level | Other |
| Cooling Type | Central Air Conditioning |
| Exterior Finish | Stucco |
| Flooring Type | Carpeted, Hardwood, Tile |
| Half Bath Total | 1 |
| Heating Type | Forced Air, See Remarks |
| Roof Material | Other |
| Roof Style | Unknown |
| Stories Total | 3 |
| Size Interior | 1,385 Ft2 |
| Type | Row / Townhouse |
| Utility Water | Irrigation District |
Parking
| Attached Garage | 2 |
Land
| Access Type | Easy Access, Highway Access |
| Acreage | No |
| Land Amenities | Golf Nearby, Airport, Park, Recreation, Schools, Shopping, Ski Area |
| Landscape Features | Landscaped, Underground Sprinkler |
| Sewer | Municipal Sewage System |
| Size Total Text | Under 1 Acre |
| Zoning Type | Unknown |
Rooms
| Level | Type | Length | Width | Dimensions |
|---|---|---|---|---|
| Second Level | Living Room | 13'0'' x 13'0'' | ||
| Second Level | 2pc Bathroom | Measurements not available | ||
| Second Level | Dining Room | 13'0'' x 9'0'' | ||
| Second Level | Kitchen | 11'0'' x 13'0'' | ||
| Third Level | Bedroom | 10'0'' x 11'0'' | ||
| Third Level | 3pc Bathroom | 5'0'' x 9'0'' | ||
| Third Level | 4pc Ensuite Bath | 9'0'' x 6'0'' | ||
| Third Level | Bedroom | 9'0'' x 11'0'' | ||
| Third Level | Primary Bedroom | 13'0'' x 11'0'' | ||
| Main Level | Other | 32'0'' x 12'0'' |
https://www.realtor.ca/real-estate/28845709/610-academy-way-unit-103-kelowna-university-district
Contact Us
Contact us for more information
