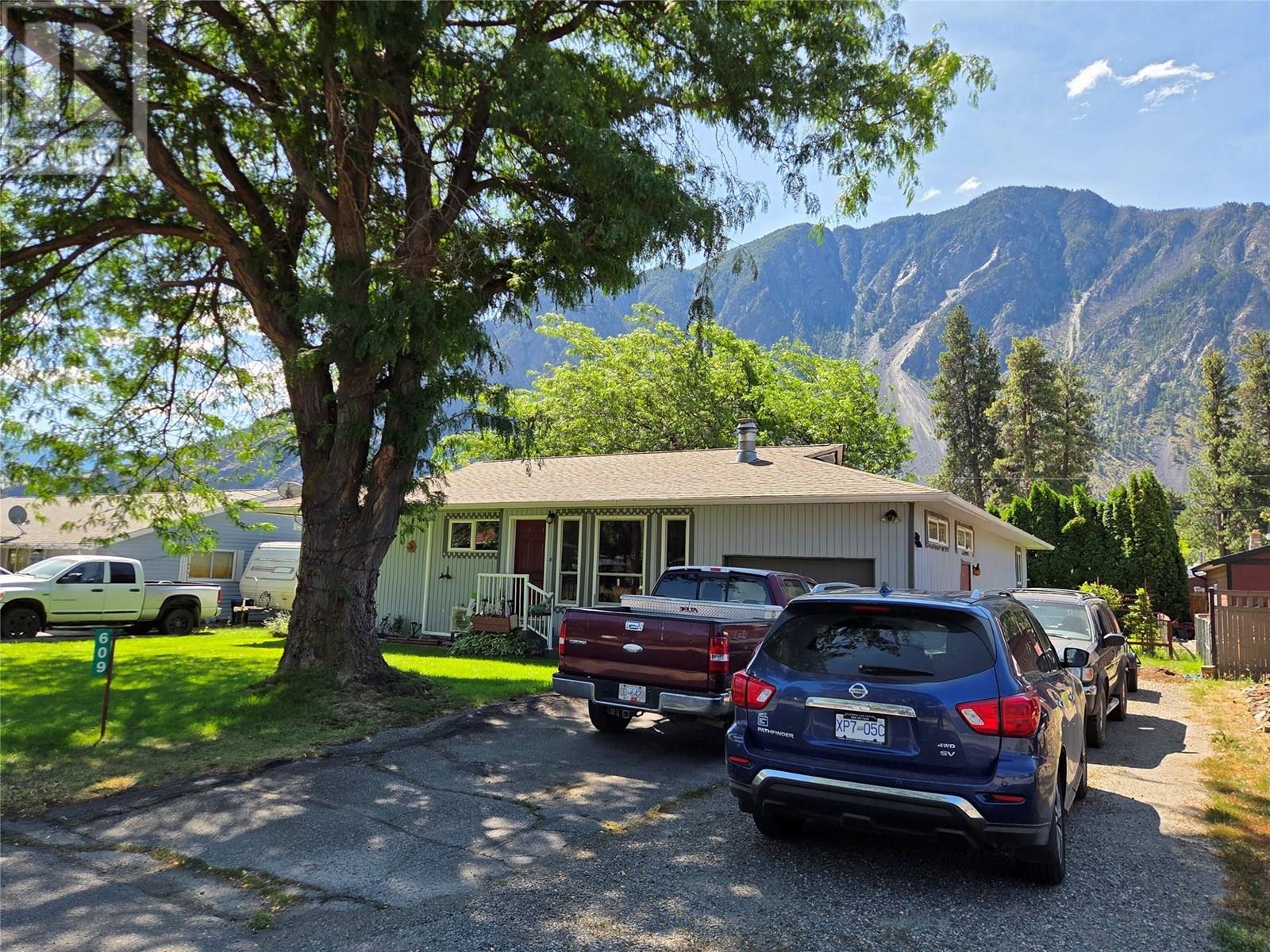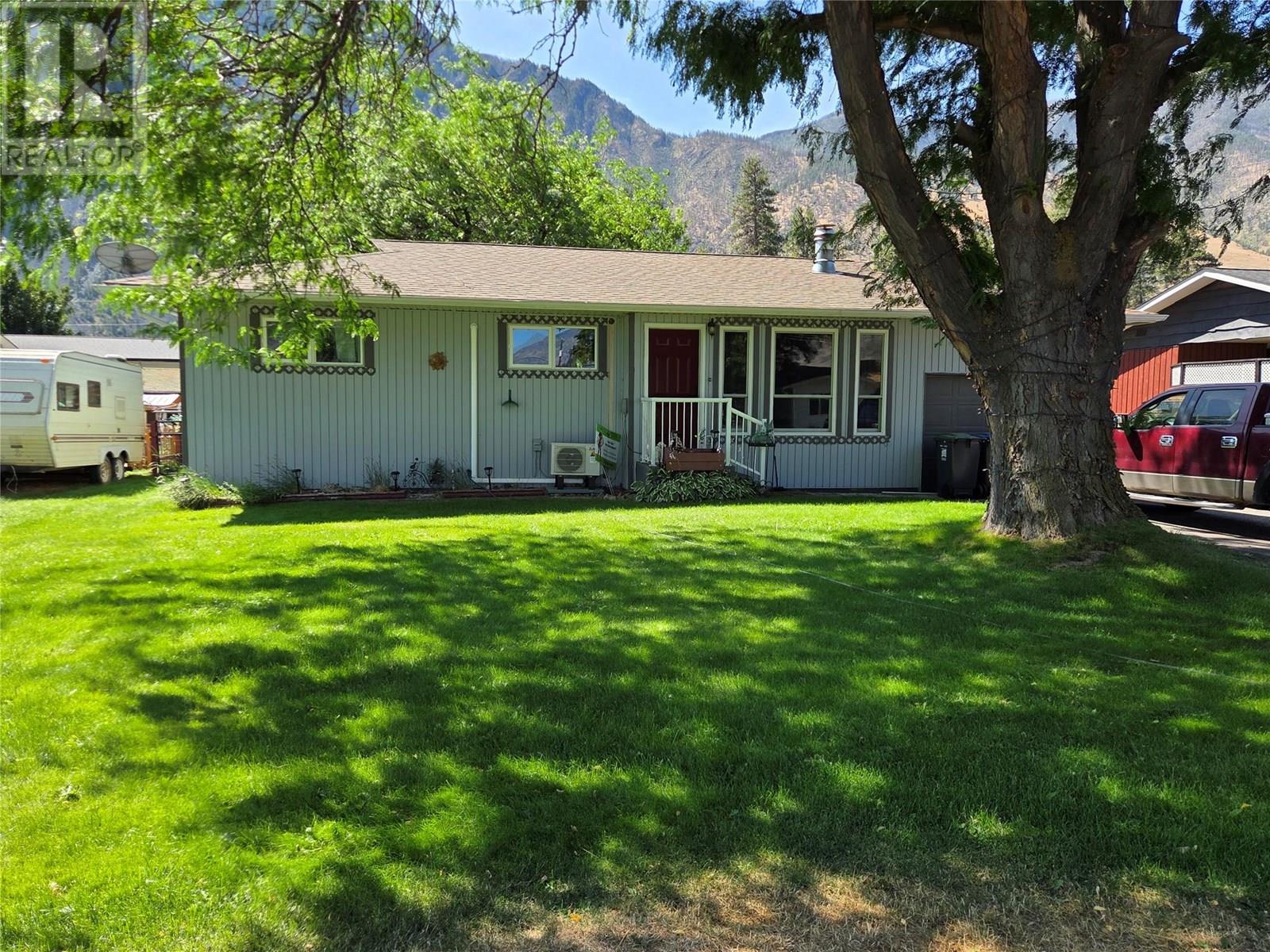609 11th Avenue Keremeos, British Columbia V0X 1N3
2 Bedroom
2 Bathroom
1,397 ft2
Ranch
Fireplace
Heat Pump
Baseboard Heaters, Heat Pump
Landscaped, Level
$475,000
Very well kept home right downtown Keremeos, walking distance to everything. 2 bedroom, 2 bathroom home offers easy maintenance flooring, AC, fully fenced backyard and single attached garage. The yard is well kept, green, and a great garden area, 2 storage sheds, lots of room to do whatever you want, and fenced for pets. The home is easy to like with a huge room in the back with the laundry that is flexible for any use. (id:60329)
Property Details
| MLS® Number | 10356281 |
| Property Type | Single Family |
| Neigbourhood | Keremeos |
| Features | Level Lot, Private Setting |
| Parking Space Total | 4 |
| View Type | Mountain View, Valley View |
Building
| Bathroom Total | 2 |
| Bedrooms Total | 2 |
| Appliances | Refrigerator, Dishwasher, Oven, Washer & Dryer |
| Architectural Style | Ranch |
| Basement Type | Crawl Space |
| Constructed Date | 1979 |
| Construction Style Attachment | Detached |
| Cooling Type | Heat Pump |
| Exterior Finish | Vinyl Siding |
| Fire Protection | Smoke Detector Only |
| Fireplace Fuel | Wood |
| Fireplace Present | Yes |
| Fireplace Type | Conventional |
| Flooring Type | Mixed Flooring |
| Heating Fuel | Electric |
| Heating Type | Baseboard Heaters, Heat Pump |
| Roof Material | Asphalt Shingle |
| Roof Style | Unknown |
| Stories Total | 1 |
| Size Interior | 1,397 Ft2 |
| Type | House |
| Utility Water | Irrigation District |
Parking
| Attached Garage | 1 |
Land
| Acreage | No |
| Fence Type | Fence |
| Landscape Features | Landscaped, Level |
| Sewer | Municipal Sewage System |
| Size Irregular | 0.2 |
| Size Total | 0.2 Ac|under 1 Acre |
| Size Total Text | 0.2 Ac|under 1 Acre |
| Zoning Type | Residential |
Rooms
| Level | Type | Length | Width | Dimensions |
|---|---|---|---|---|
| Main Level | Primary Bedroom | 13'5'' x 10'11'' | ||
| Main Level | Bedroom | 11'6'' x 13'3'' | ||
| Main Level | 4pc Bathroom | 10'1'' x 5'1'' | ||
| Main Level | 3pc Bathroom | 5'3'' x 8'4'' | ||
| Main Level | Laundry Room | 13'5'' x 13' | ||
| Main Level | Utility Room | 6' x 10' | ||
| Main Level | Kitchen | 10'1'' x 9'9'' | ||
| Main Level | Dining Nook | 10'1'' x 8'1'' | ||
| Main Level | Dining Room | 11'5'' x 8'10'' | ||
| Main Level | Living Room | 16'9'' x 14'5'' |
https://www.realtor.ca/real-estate/28614314/609-11th-avenue-keremeos-keremeos
Contact Us
Contact us for more information
























