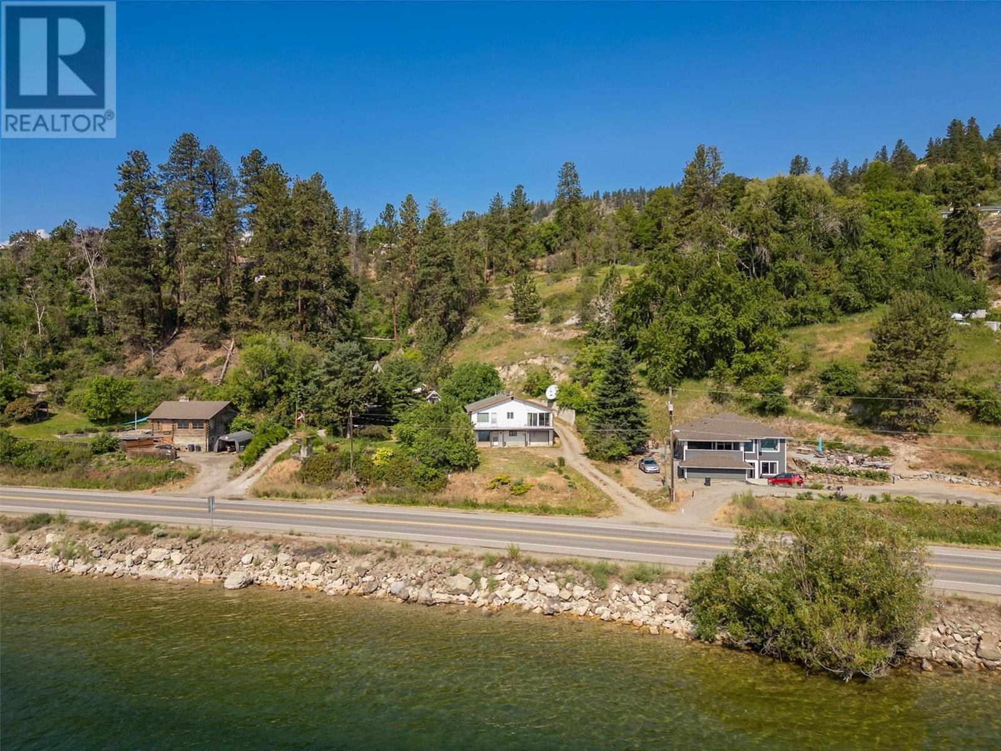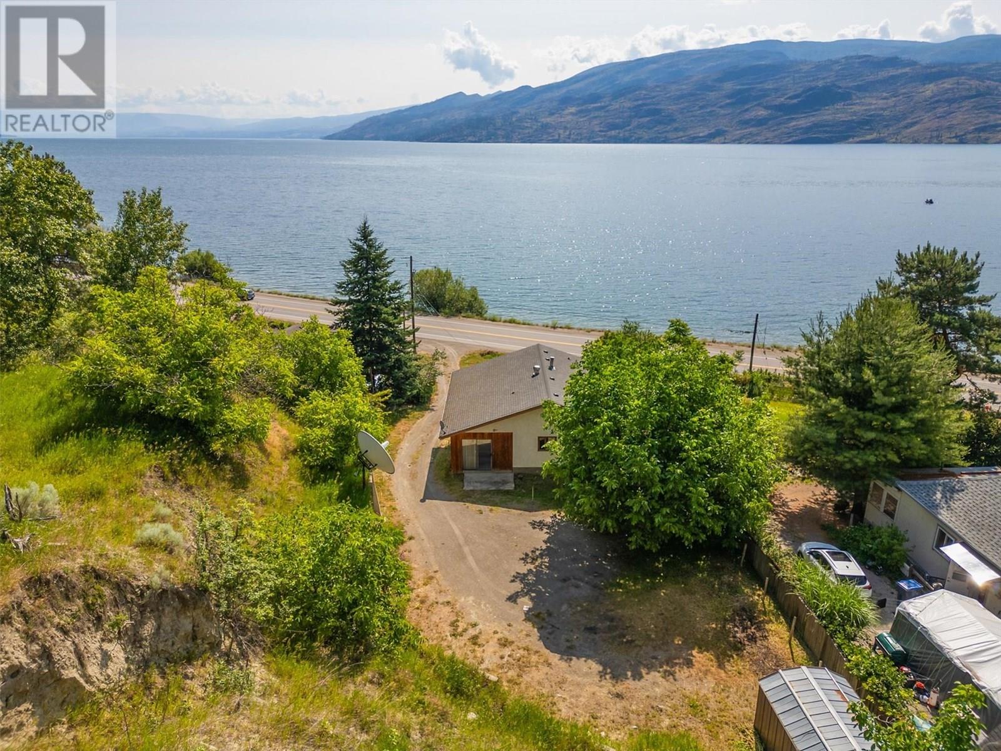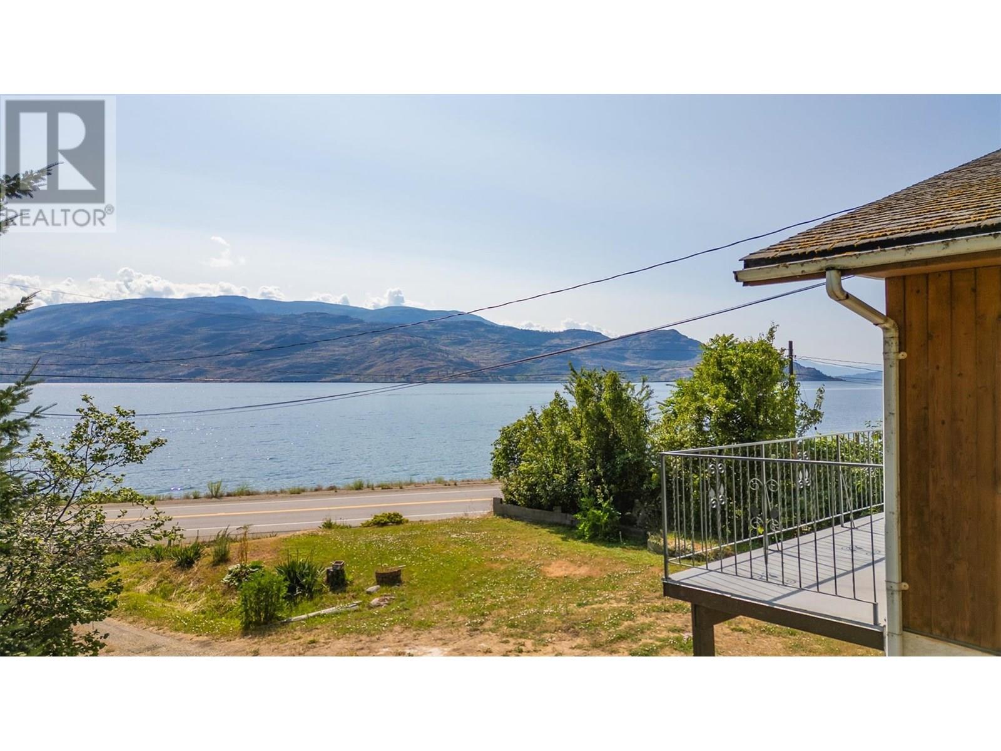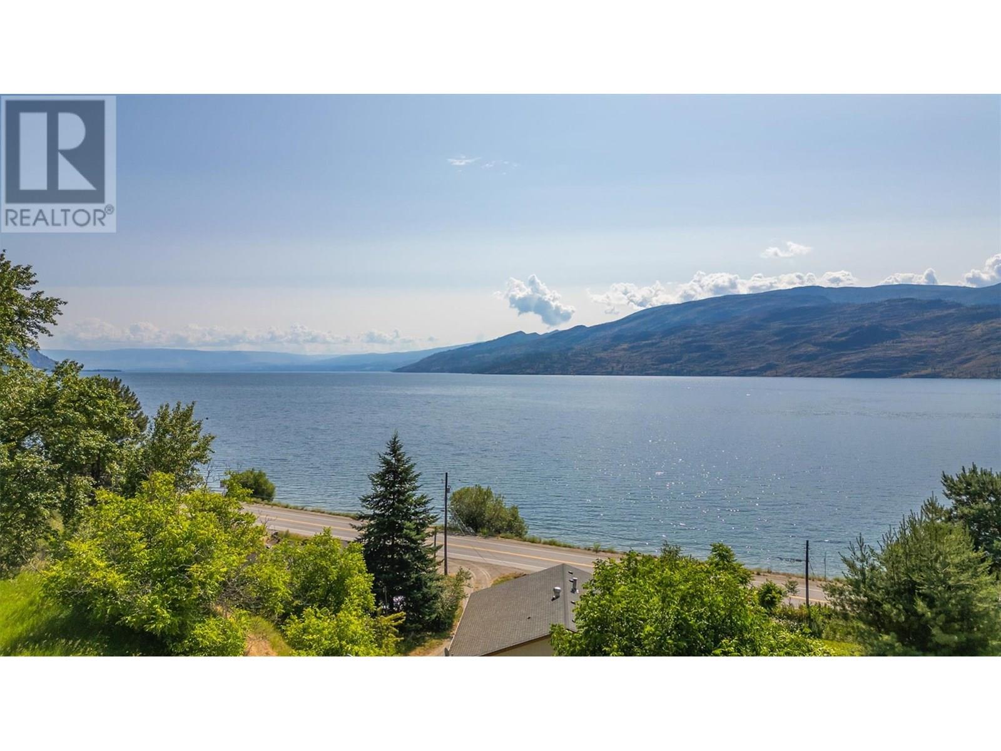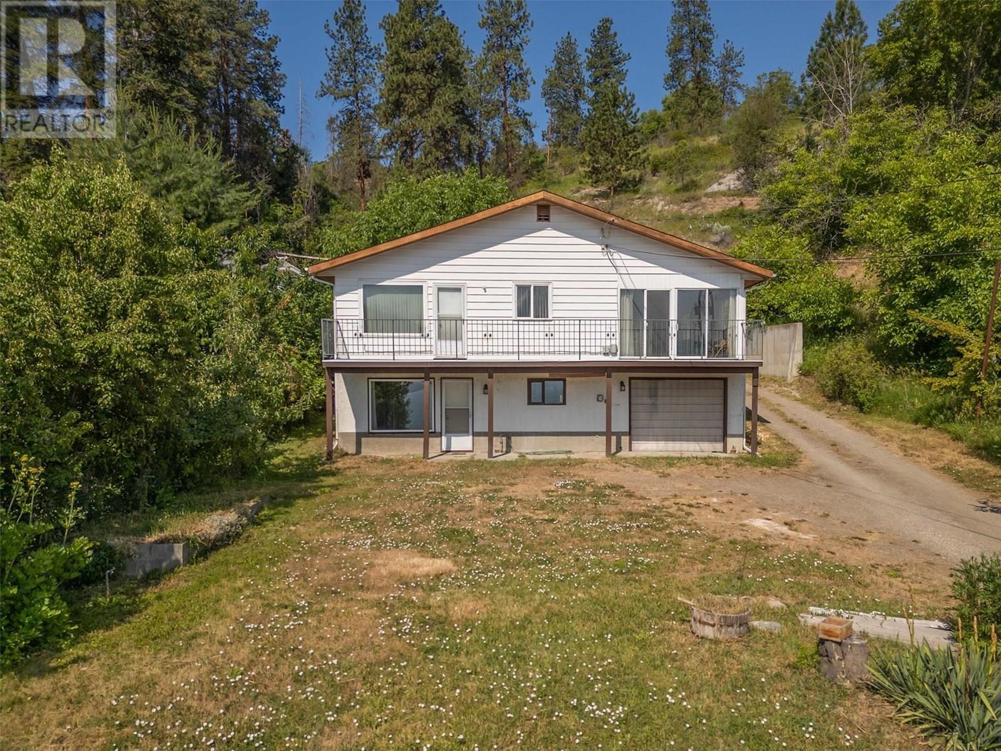3 Bedroom
2 Bathroom
2,208 ft2
No Heat
$699,000
Investor Alert – Prime Fixer-Upper Across from Lakefront in Peachland! This 3-bedroom, 2-bathroom home sits directly across the street from the lake, offering stunning views and unbeatable access to Okanagan living. This property is a fixer-upper with massive potential. Ideal for investors or handy buyers looking to renovate and add value. The home offers separate up and down living spaces, making it perfect for dual rental income or a live-up, rent-down configuration. Key Features include unobstructed lake proximity, steps from the water, Up/down layout with separate entrances and rental revenue potential. Large sundeck, directly above 1-2 car extended garage and workshop. A large lot (.64 of an acre), with room to expand or enhance outdoor living, and only a short walk, to Beach Ave, park, boat launch, pubs and restaurants. Whether you're looking to flip, hold as a rental property, or create your own vision, this opportunity and location just might be what you've been waiting for. (id:60329)
Property Details
|
MLS® Number
|
10352647 |
|
Property Type
|
Single Family |
|
Neigbourhood
|
Peachland |
|
Parking Space Total
|
10 |
|
View Type
|
Lake View, Mountain View, View Of Water, View (panoramic) |
Building
|
Bathroom Total
|
2 |
|
Bedrooms Total
|
3 |
|
Basement Type
|
Full |
|
Constructed Date
|
1973 |
|
Construction Style Attachment
|
Detached |
|
Heating Type
|
No Heat |
|
Stories Total
|
2 |
|
Size Interior
|
2,208 Ft2 |
|
Type
|
House |
|
Utility Water
|
Municipal Water |
Parking
|
See Remarks
|
|
|
Attached Garage
|
1 |
|
R V
|
|
Land
|
Acreage
|
No |
|
Sewer
|
Municipal Sewage System |
|
Size Irregular
|
0.64 |
|
Size Total
|
0.64 Ac|under 1 Acre |
|
Size Total Text
|
0.64 Ac|under 1 Acre |
|
Zoning Type
|
Unknown |
Rooms
| Level |
Type |
Length |
Width |
Dimensions |
|
Lower Level |
Other |
|
|
34' x 11' |
|
Lower Level |
Utility Room |
|
|
12' x 8' |
|
Lower Level |
3pc Bathroom |
|
|
9' x 6' |
|
Lower Level |
Bedroom |
|
|
12' x 12' |
|
Lower Level |
Living Room |
|
|
22' x 12' |
|
Lower Level |
Kitchen |
|
|
12' x 10' |
|
Main Level |
Sunroom |
|
|
34' x 11' |
|
Main Level |
Bedroom |
|
|
12' x 10' |
|
Main Level |
Primary Bedroom |
|
|
14' x 12' |
|
Main Level |
4pc Bathroom |
|
|
9' x 8' |
|
Main Level |
Living Room |
|
|
20' x 12' |
|
Main Level |
Kitchen |
|
|
12' x 10' |
https://www.realtor.ca/real-estate/28494591/6086-highway-97-peachland-peachland
