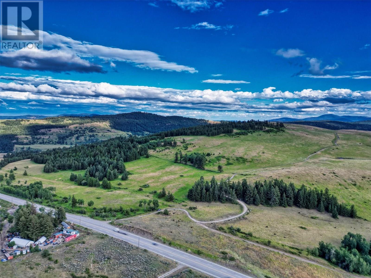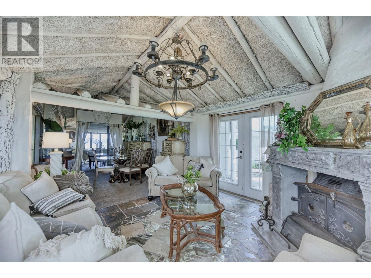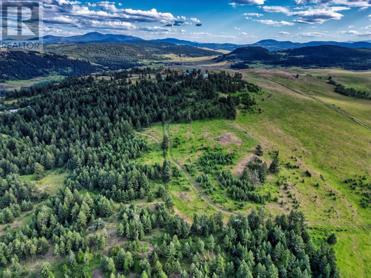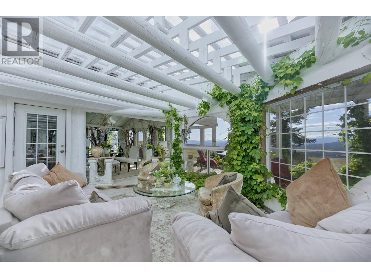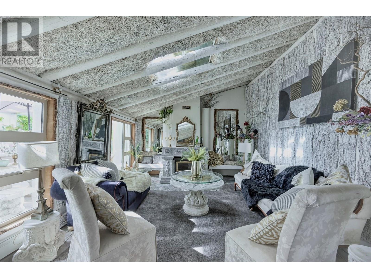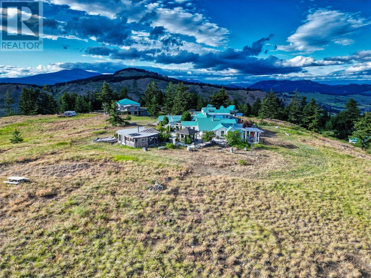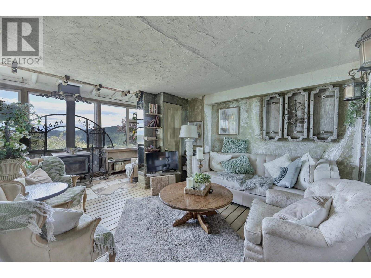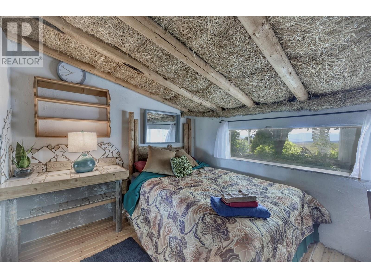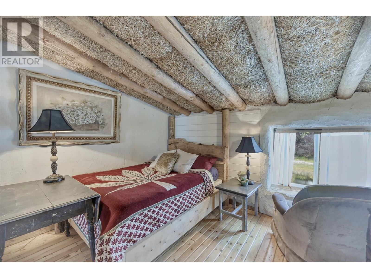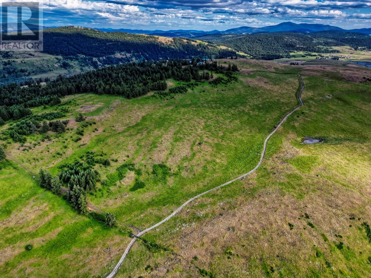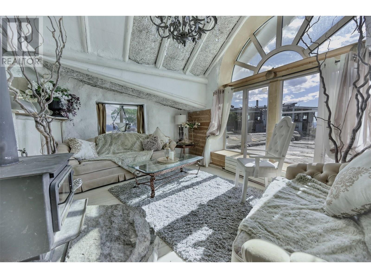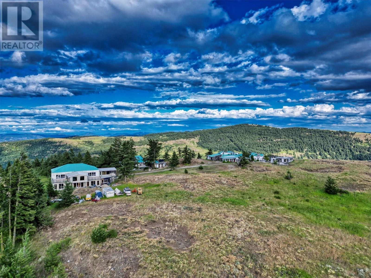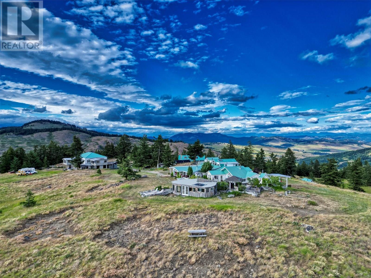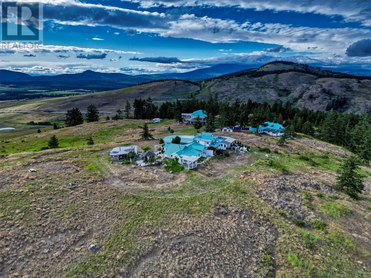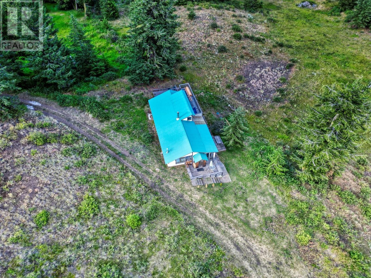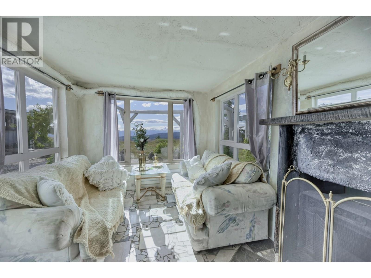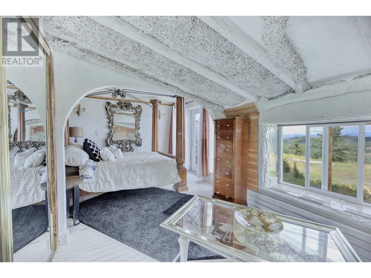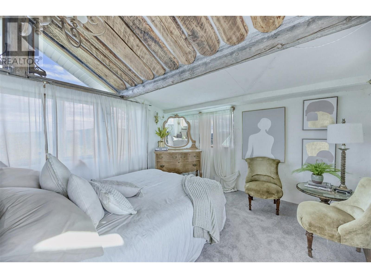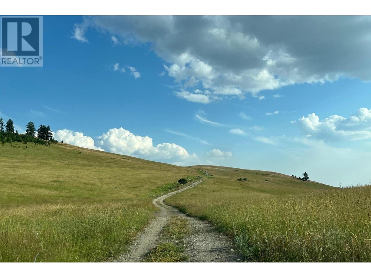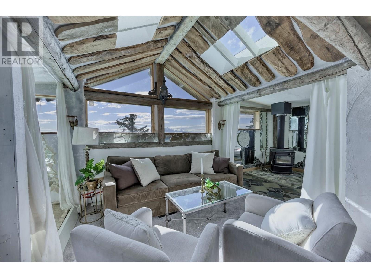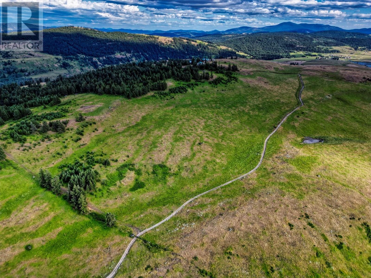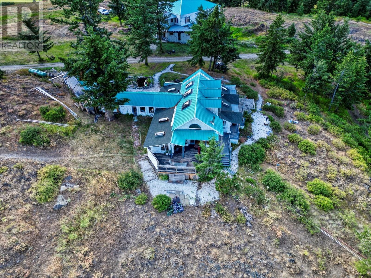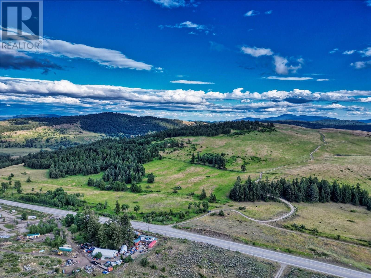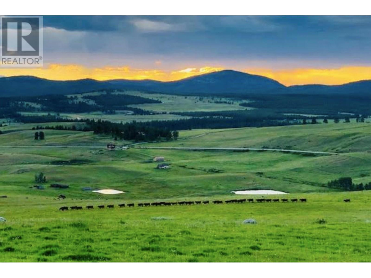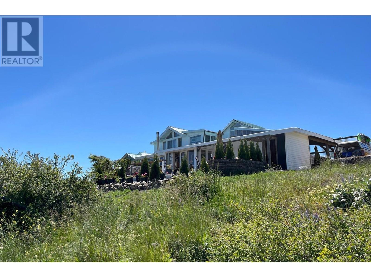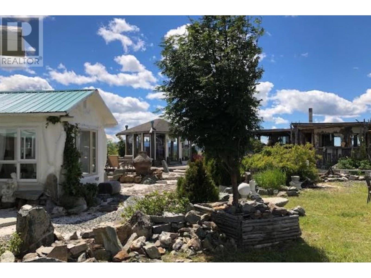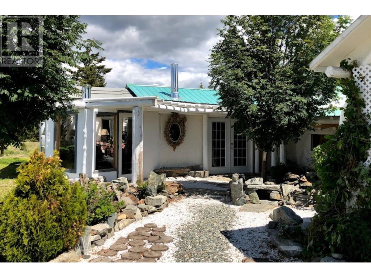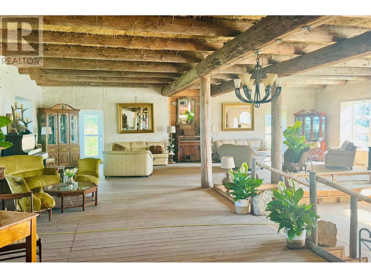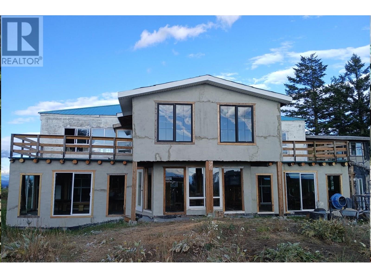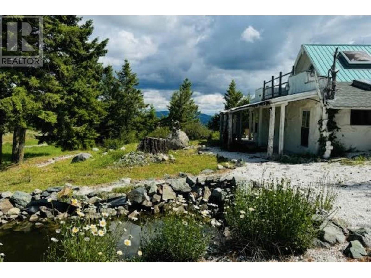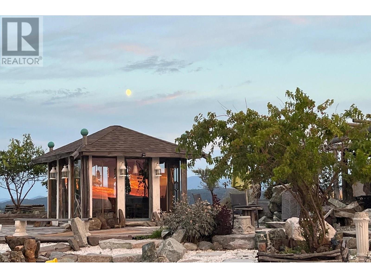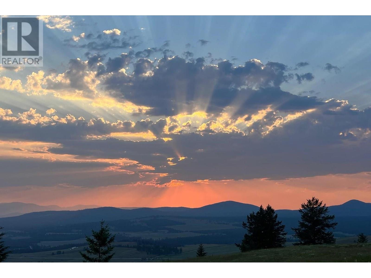6 Bedroom
5 Bathroom
8,550 ft2
Ranch
In Floor Heating
Waterfront On Pond
Acreage
$5,000,000
Discover ""Anarchist Summit,"" an idyllic 480-acre retreat bordering the US and minutes from Osoyoos, offering unparalleled 360-degree Cascade Mountain views. Rising to the highest summit near Anarchist, this serene property glows with open fields, perfect for a dream home. Comprising two titled parcels, 138 acres are outside the ALR with no zoning, offering subdivision potential. Two private roads provide access to this off-grid sanctuary, powered by solar with generator backup. Currently leased for grazing, the property sits at approximately 4400 feet, directly across from the charming US valley town of Molson, Washington. This turn-key estate boasts a unique array of buildings, including an owner's residence and two chalet guest houses, all artistically designed and fully furnished. Features include six kitchenettes, nine bathrooms, 15 bedrooms, and five living/family rooms. A massive 8,000+ square foot unfinished open concept lodge offers limitless possibilities for a retreat center, school, or your grand vision. Construction showcases unique hybrid straw-beam techniques. Enjoy a large indoor-outdoor entertaining station, barbecue, and piano gazebo. Plenty of space for a dream home build overlooking the stunning western views of the Cascade Mountain range and open space. With two separate wells and self-generated solar electricity, this one-of-a-kind residence is ideal for hospitality, membership groups, wellness centers, or perhaps even the first Canadian winery at 1,300 meter elevation. This truly is an amazing, romantic, summit-top estate of secluded nature paradise – a visionary opportunity for land developers/farm and/or investors seeking a private, one-of-a-kind setting. Virtual tour and floorplans available onlisting agents website. A Vendor Take Back Mortgage option is available. Imagine! (id:60329)
Property Details
|
MLS® Number
|
10356165 |
|
Property Type
|
Single Family |
|
Neigbourhood
|
Rock Crk. & Area |
|
Community Features
|
Pets Allowed |
|
Parking Space Total
|
100 |
|
View Type
|
Mountain View, Valley View |
|
Water Front Type
|
Waterfront On Pond |
Building
|
Bathroom Total
|
5 |
|
Bedrooms Total
|
6 |
|
Architectural Style
|
Ranch |
|
Constructed Date
|
2008 |
|
Construction Style Attachment
|
Detached |
|
Heating Type
|
In Floor Heating |
|
Stories Total
|
2 |
|
Size Interior
|
8,550 Ft2 |
|
Type
|
House |
|
Utility Water
|
Well |
Parking
|
Additional Parking
|
|
|
Covered
|
|
Land
|
Acreage
|
Yes |
|
Sewer
|
Septic Tank |
|
Size Irregular
|
480 |
|
Size Total
|
480 Ac|100+ Acres |
|
Size Total Text
|
480 Ac|100+ Acres |
|
Surface Water
|
Ponds |
|
Zoning Type
|
Unknown |
Rooms
| Level |
Type |
Length |
Width |
Dimensions |
|
Second Level |
Other |
|
|
21'7'' x 19'1'' |
|
Second Level |
Full Ensuite Bathroom |
|
|
8'11'' x 5'4'' |
|
Second Level |
Primary Bedroom |
|
|
21'7'' x 15'1'' |
|
Main Level |
3pc Bathroom |
|
|
4'5'' x 8'8'' |
|
Main Level |
4pc Bathroom |
|
|
5'6'' x 21'11'' |
|
Main Level |
Full Ensuite Bathroom |
|
|
3'10'' x 7'2'' |
|
Main Level |
3pc Bathroom |
|
|
4'10'' x 6'9'' |
|
Main Level |
Kitchen |
|
|
10'7'' x 8'8'' |
|
Main Level |
Great Room |
|
|
23'6'' x 35'7'' |
|
Main Level |
Family Room |
|
|
18'3'' x 15'8'' |
|
Main Level |
Dining Room |
|
|
16'5'' x 11'2'' |
|
Main Level |
Other |
|
|
10'1'' x 15'9'' |
|
Main Level |
Bedroom |
|
|
11'8'' x 11'2'' |
|
Main Level |
Bedroom |
|
|
10'5'' x 18'8'' |
|
Main Level |
Bedroom |
|
|
10'3'' x 9'8'' |
|
Main Level |
Bedroom |
|
|
11'4'' x 11'3'' |
|
Main Level |
Bedroom |
|
|
10'9'' x 10'11'' |
|
Additional Accommodation |
Living Room |
|
|
12'10'' x 18'5'' |
|
Additional Accommodation |
Kitchen |
|
|
9'9'' x 16'11'' |
|
Secondary Dwelling Unit |
Primary Bedroom |
|
|
19'3'' x 19'10'' |
|
Secondary Dwelling Unit |
Bedroom |
|
|
11'1'' x 9'8'' |
|
Secondary Dwelling Unit |
Primary Bedroom |
|
|
10'11'' x 9'9'' |
|
Secondary Dwelling Unit |
Full Bathroom |
|
|
4'5'' x 7'5'' |
|
Secondary Dwelling Unit |
Dining Room |
|
|
5'8'' x 7'2'' |
|
Secondary Dwelling Unit |
Living Room |
|
|
21'7'' x 19'6'' |
|
Secondary Dwelling Unit |
Kitchen |
|
|
19'4'' x 9'5'' |
https://www.realtor.ca/real-estate/28615833/6080-highway-3-bridesville-rock-crk-area
