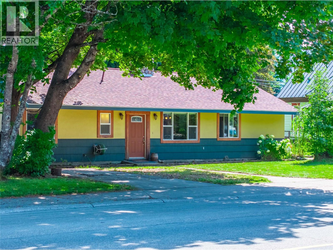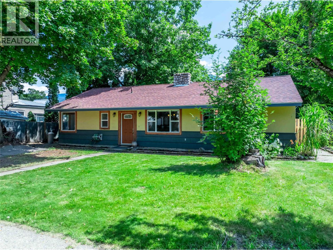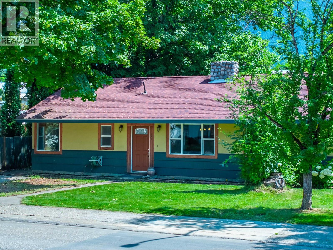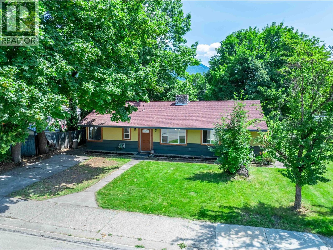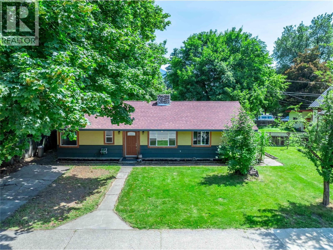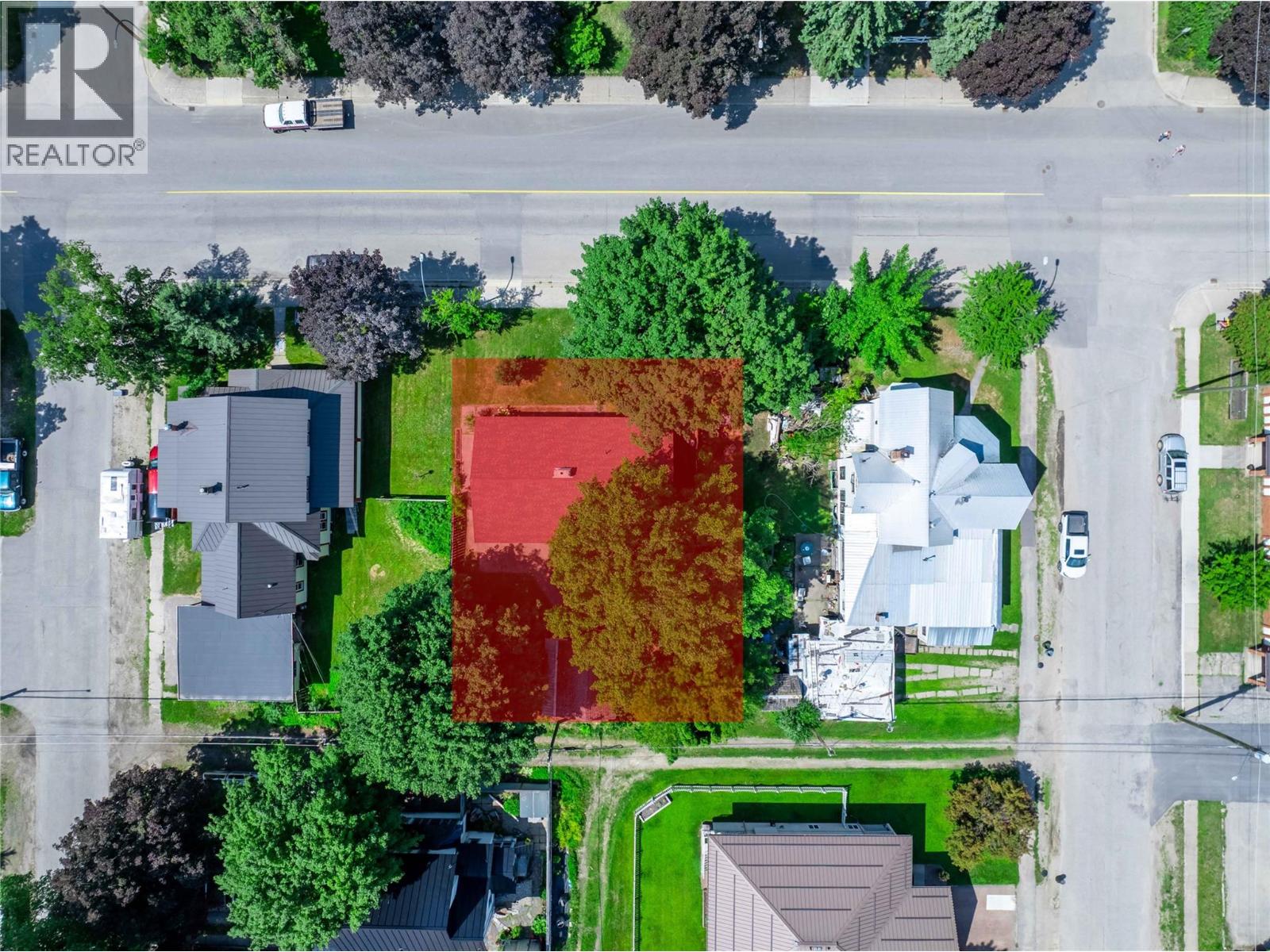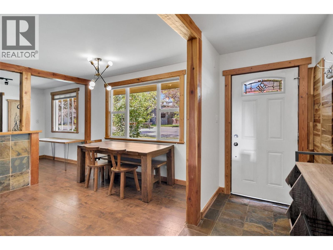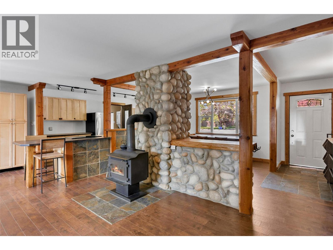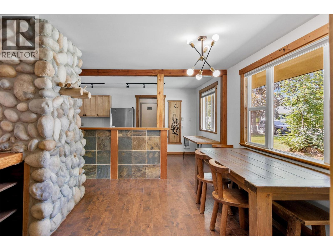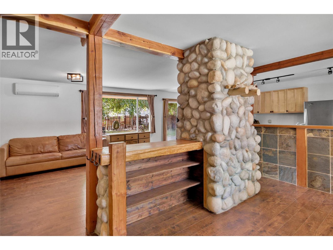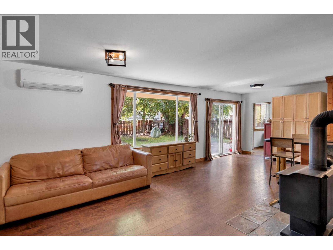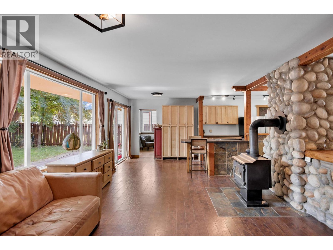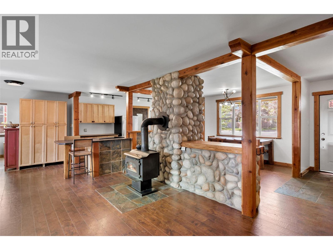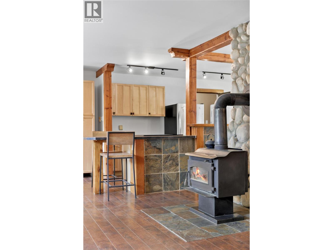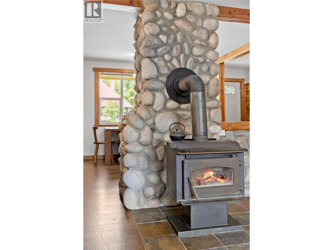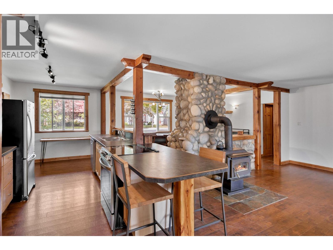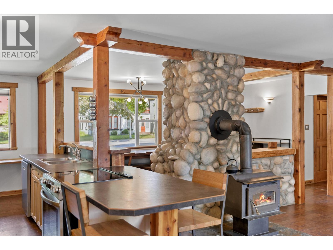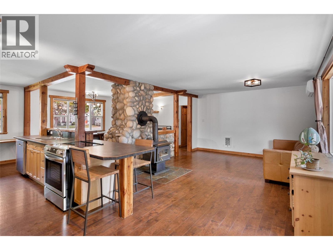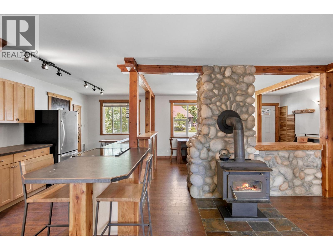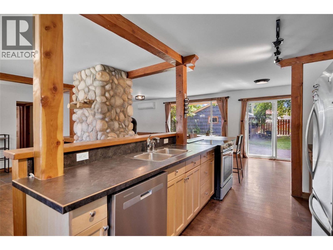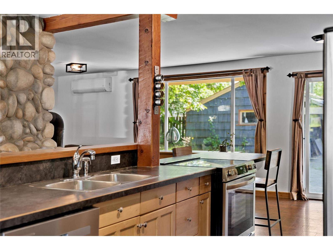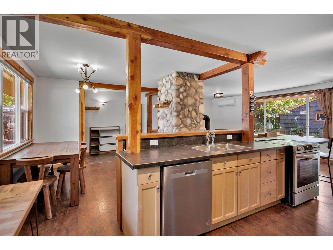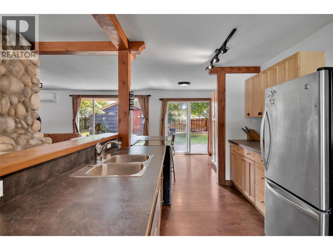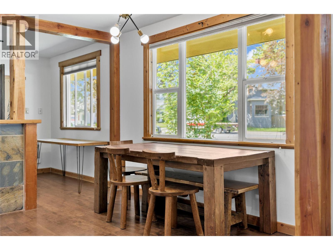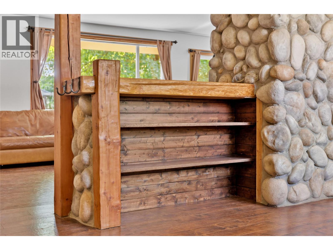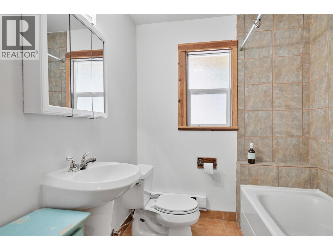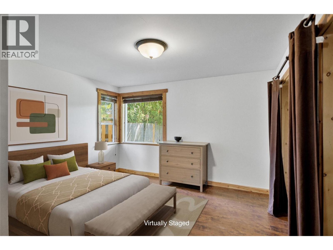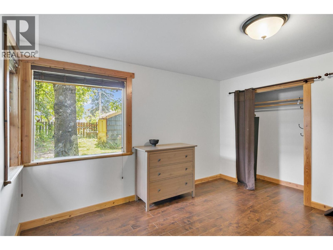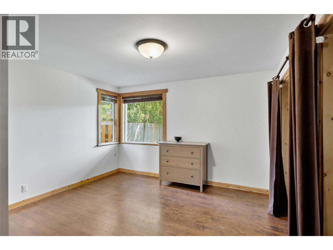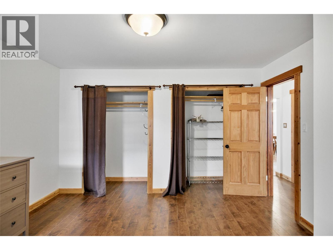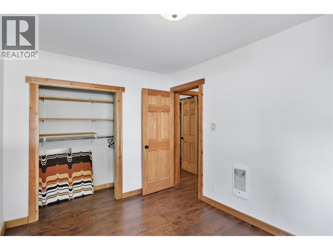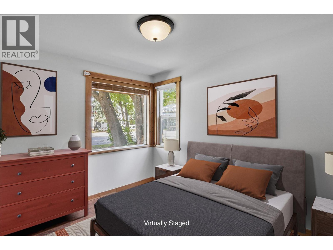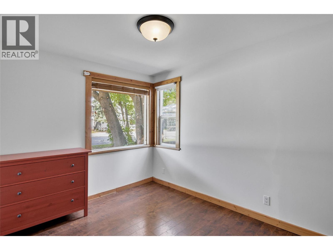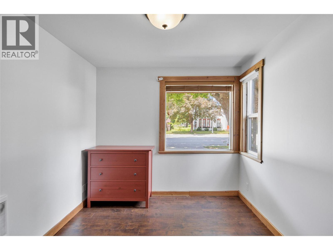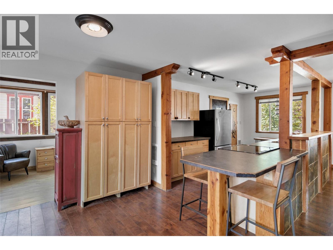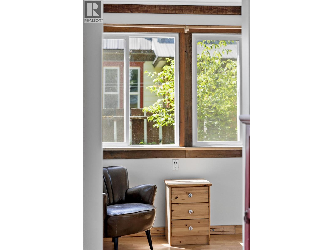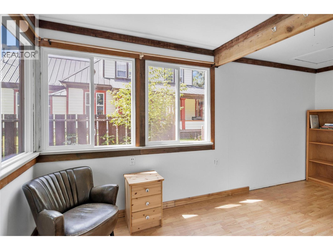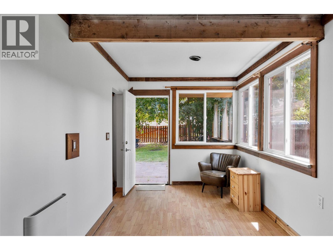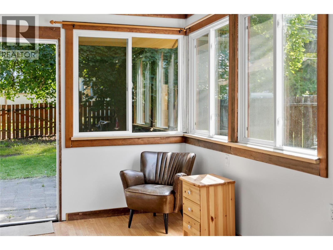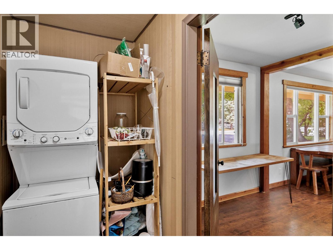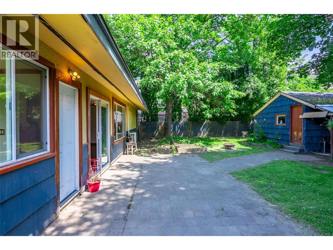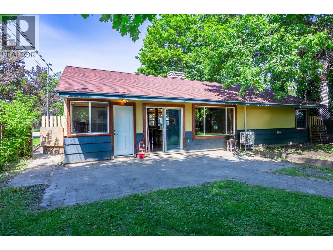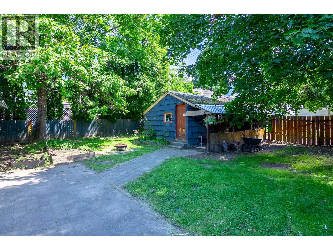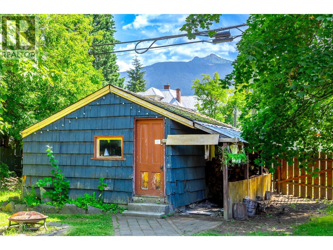608 Mackenzie Avenue Revelstoke, British Columbia V0E 2S0
$999,000
This charming grade-entry bungalow offers single-level living on Revelstoke’s most iconic street. Set on three separately titled lots with 62.5 feet of frontage, it’s a rare find with generous outdoor space and future development potential — all just two blocks from downtown and Revelstoke's lauded shopping, dining and entertainment core. At just under 1,200 sq ft, this 2-bedroom, 1-bathroom home features a bright, functional layout and numerous recent upgrades, including a new roof (2022), mini-split heat pump (2020), water heater (2021), and fresh interior paint (2025). The open-concept kitchen and living area is ideal for entertaining, anchored by a large stone hearth that serves as the heart of the home. Beautiful custom fir accents throughout add natural warmth and timeless mountain style. Step outside to a quiet walk-out patio and private backyard. With views of Mount Mackenzie and Mount Macpherson, the space is perfect for relaxing or hosting. Whether you're looking for a move-in-ready home, a vacation retreat, or a prime investment, this Mackenzie Avenue gem offers location, character, and long-term value. (id:60329)
Open House
This property has open houses!
12:00 pm
Ends at:3:00 pm
Drop by for a no pressure tour of this Mackenzie avenue gem!
Property Details
| MLS® Number | 10356450 |
| Property Type | Single Family |
| Neigbourhood | Revelstoke |
| Amenities Near By | Public Transit, Recreation, Schools, Shopping, Ski Area |
| Community Features | Pets Allowed, Rentals Allowed |
| Features | Level Lot, Central Island |
| Parking Space Total | 2 |
Building
| Bathroom Total | 1 |
| Bedrooms Total | 2 |
| Appliances | Refrigerator, Dishwasher, Range - Electric, Washer/dryer Stack-up |
| Architectural Style | Bungalow |
| Constructed Date | 1953 |
| Construction Style Attachment | Detached |
| Cooling Type | Heat Pump |
| Exterior Finish | Cedar Siding, Stucco |
| Flooring Type | Laminate |
| Heating Fuel | Electric, Wood |
| Heating Type | Heat Pump, Stove |
| Roof Material | Asphalt Shingle |
| Roof Style | Unknown |
| Stories Total | 1 |
| Size Interior | 1,164 Ft2 |
| Type | House |
| Utility Water | Municipal Water |
Parking
| Street |
Land
| Access Type | Easy Access |
| Acreage | No |
| Land Amenities | Public Transit, Recreation, Schools, Shopping, Ski Area |
| Landscape Features | Level |
| Sewer | Municipal Sewage System |
| Size Irregular | 0.14 |
| Size Total | 0.14 Ac|under 1 Acre |
| Size Total Text | 0.14 Ac|under 1 Acre |
| Zoning Type | Residential |
Rooms
| Level | Type | Length | Width | Dimensions |
|---|---|---|---|---|
| Main Level | 3pc Bathroom | 8'8'' x 6'6'' | ||
| Main Level | Utility Room | 3'10'' x 8'1'' | ||
| Main Level | Laundry Room | 4'3'' x 8'1'' | ||
| Main Level | Family Room | 8'5'' x 17'1'' | ||
| Main Level | Kitchen | 8'6'' x 15'5'' | ||
| Main Level | Dining Room | 11'4'' x 12'3'' | ||
| Main Level | Living Room | 25'7'' x 13'2'' | ||
| Main Level | Bedroom | 9'3'' x 11'11'' | ||
| Main Level | Primary Bedroom | 12'10'' x 13'2'' |
Utilities
| Electricity | Available |
| Sewer | Available |
| Water | Available |
https://www.realtor.ca/real-estate/28626153/608-mackenzie-avenue-revelstoke-revelstoke
Contact Us
Contact us for more information
