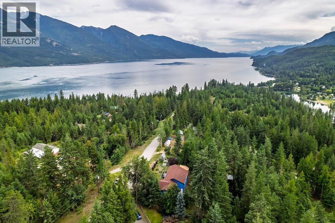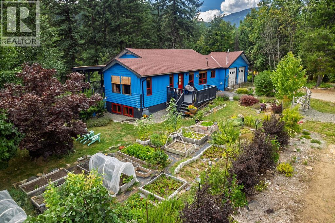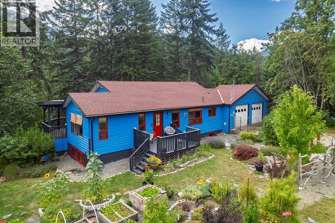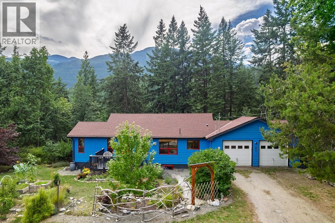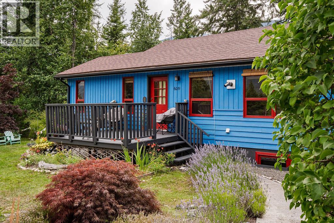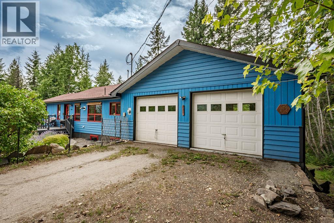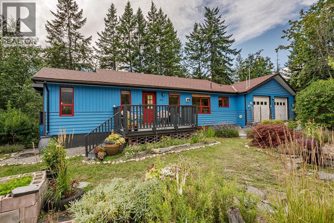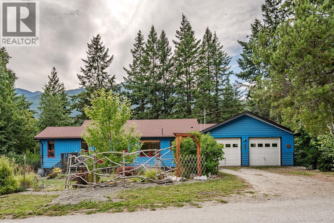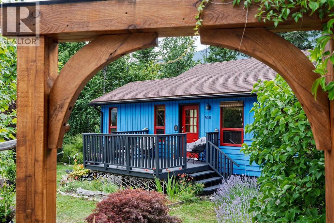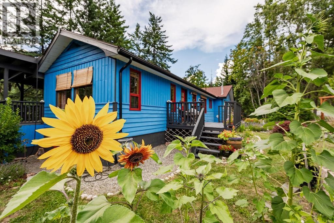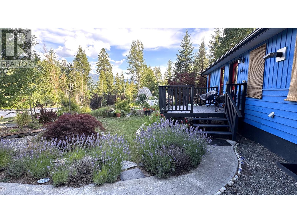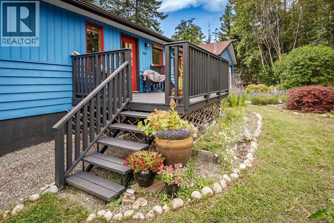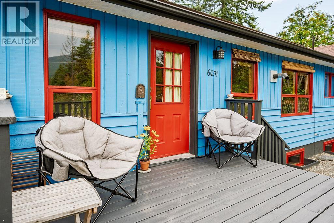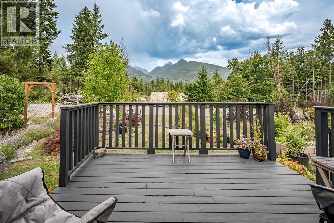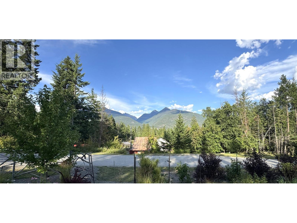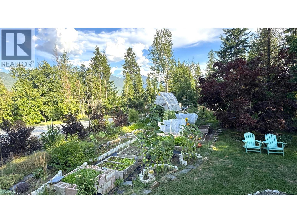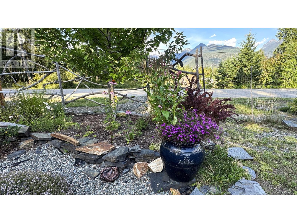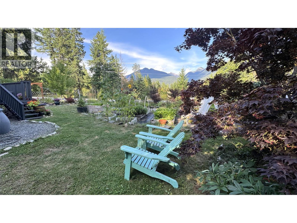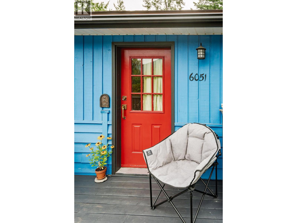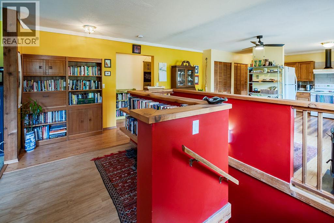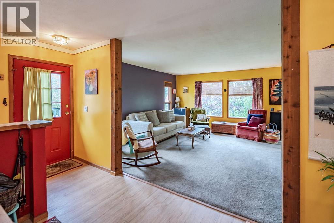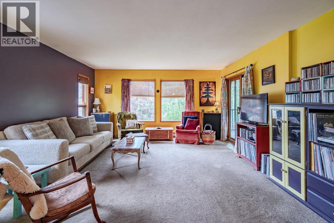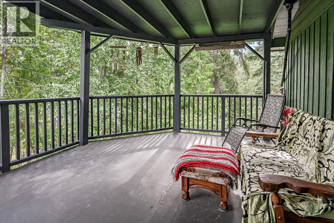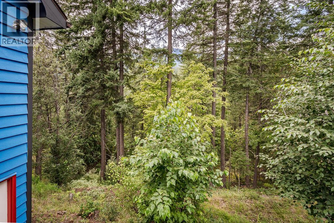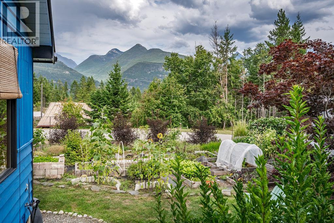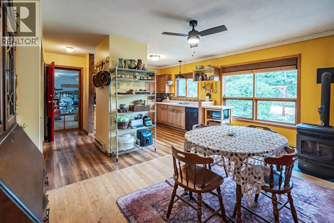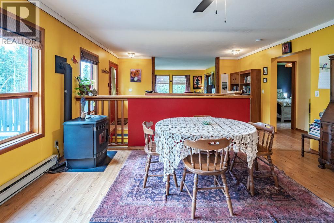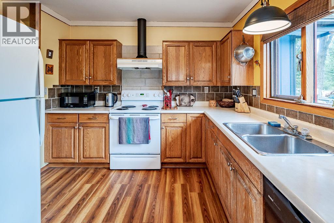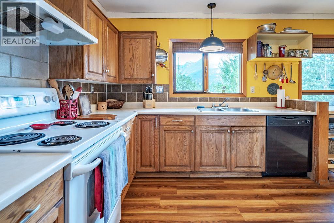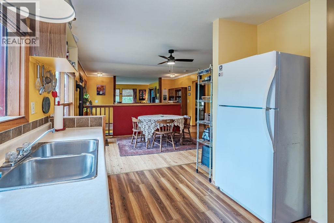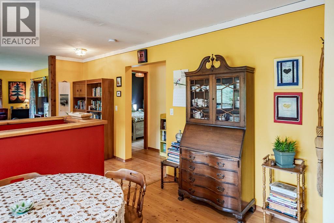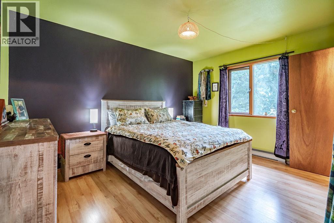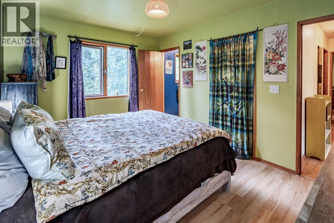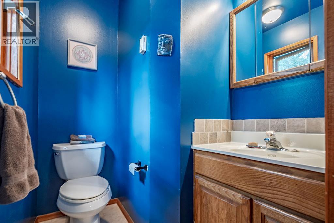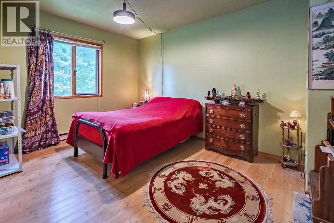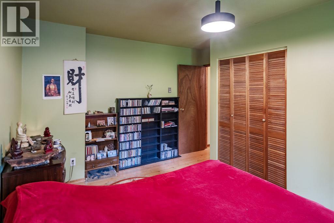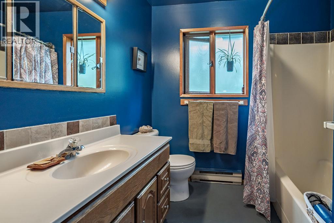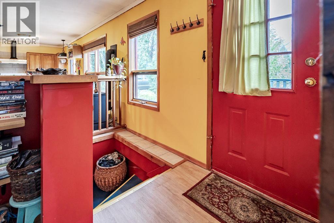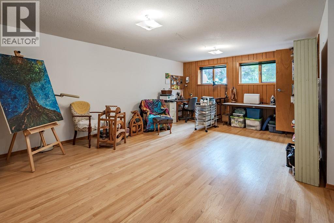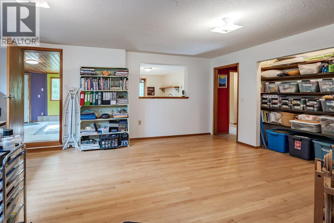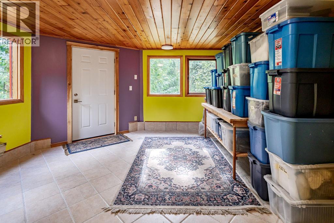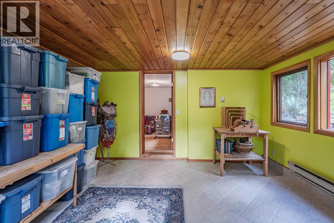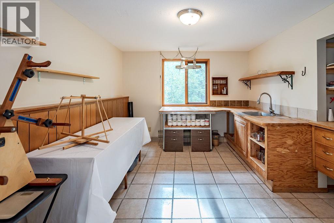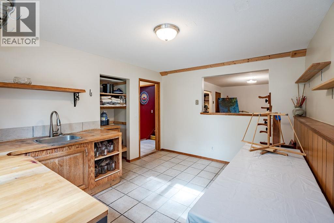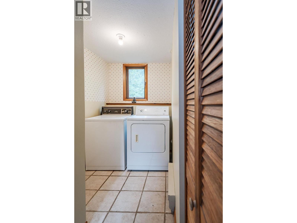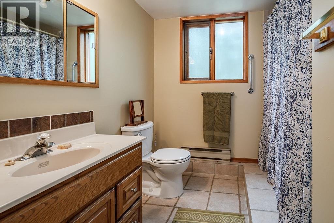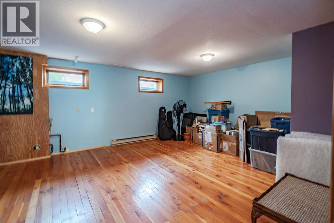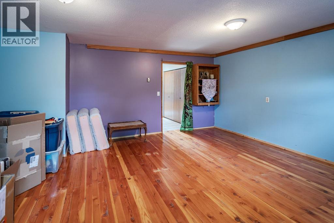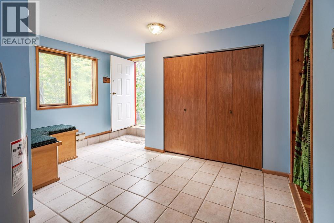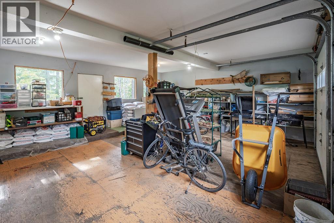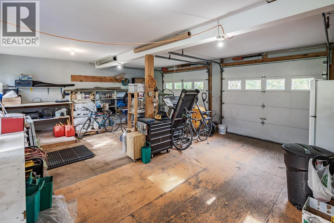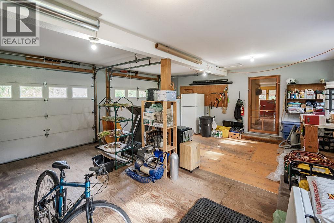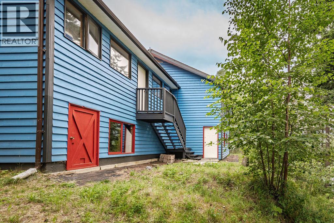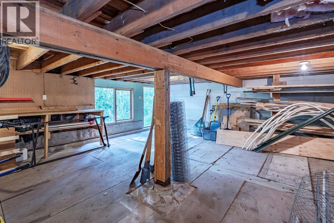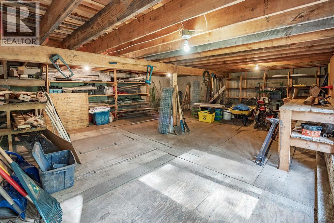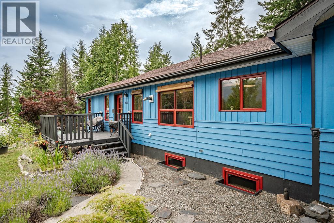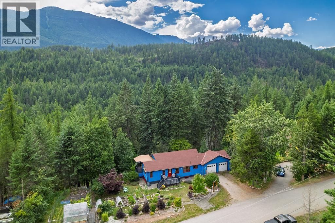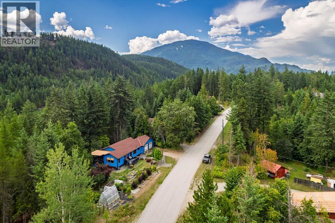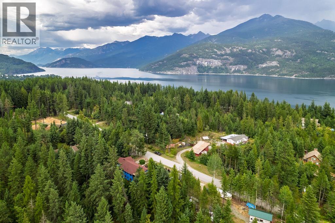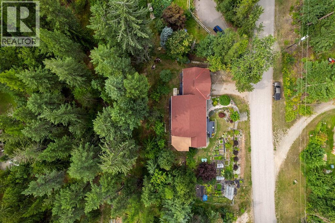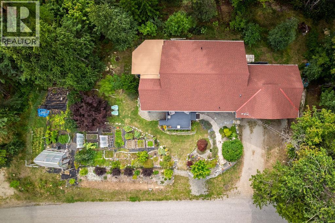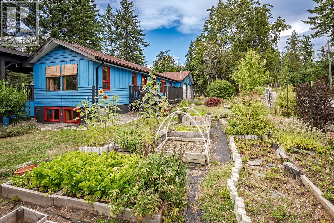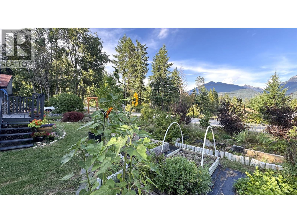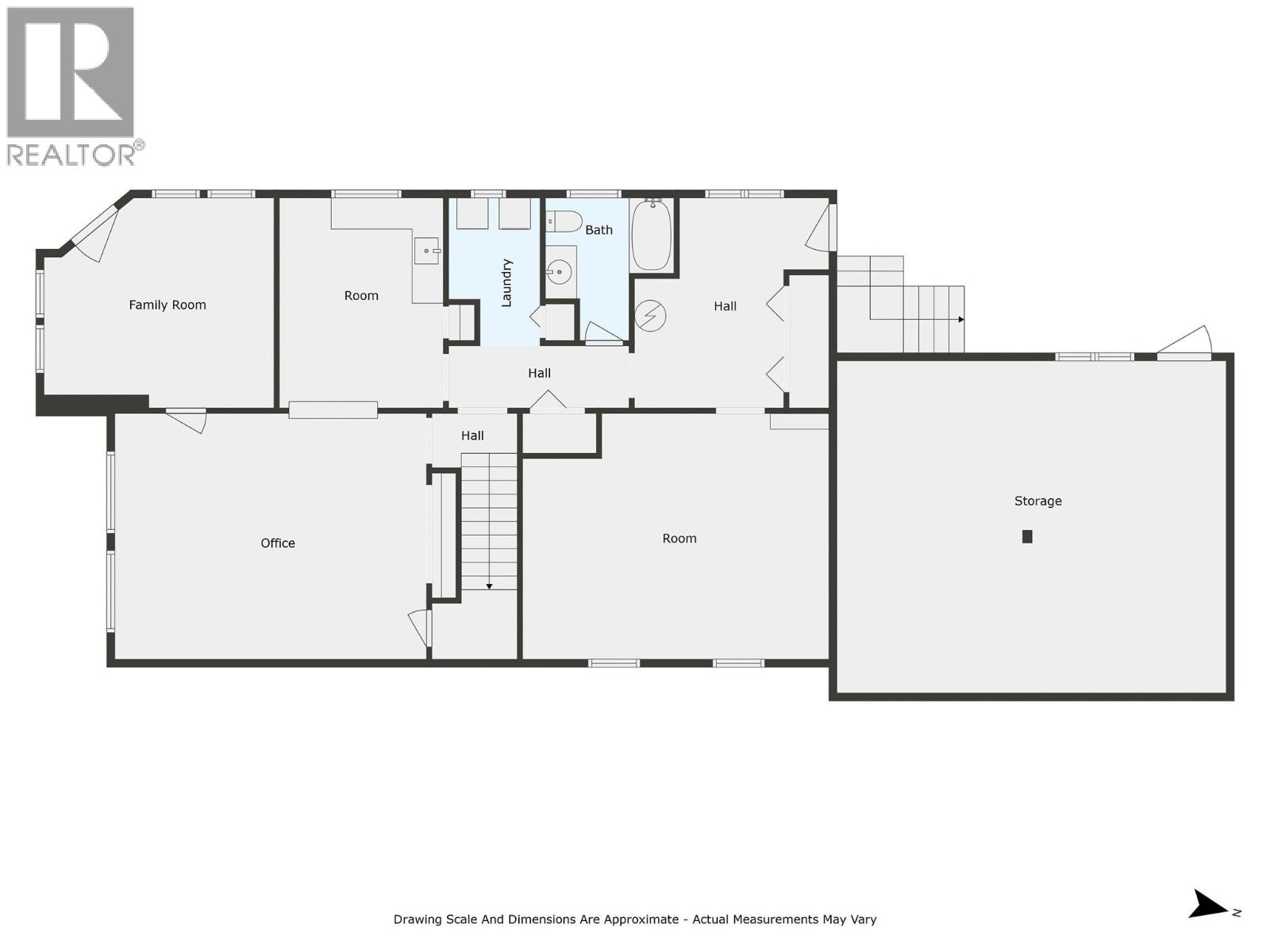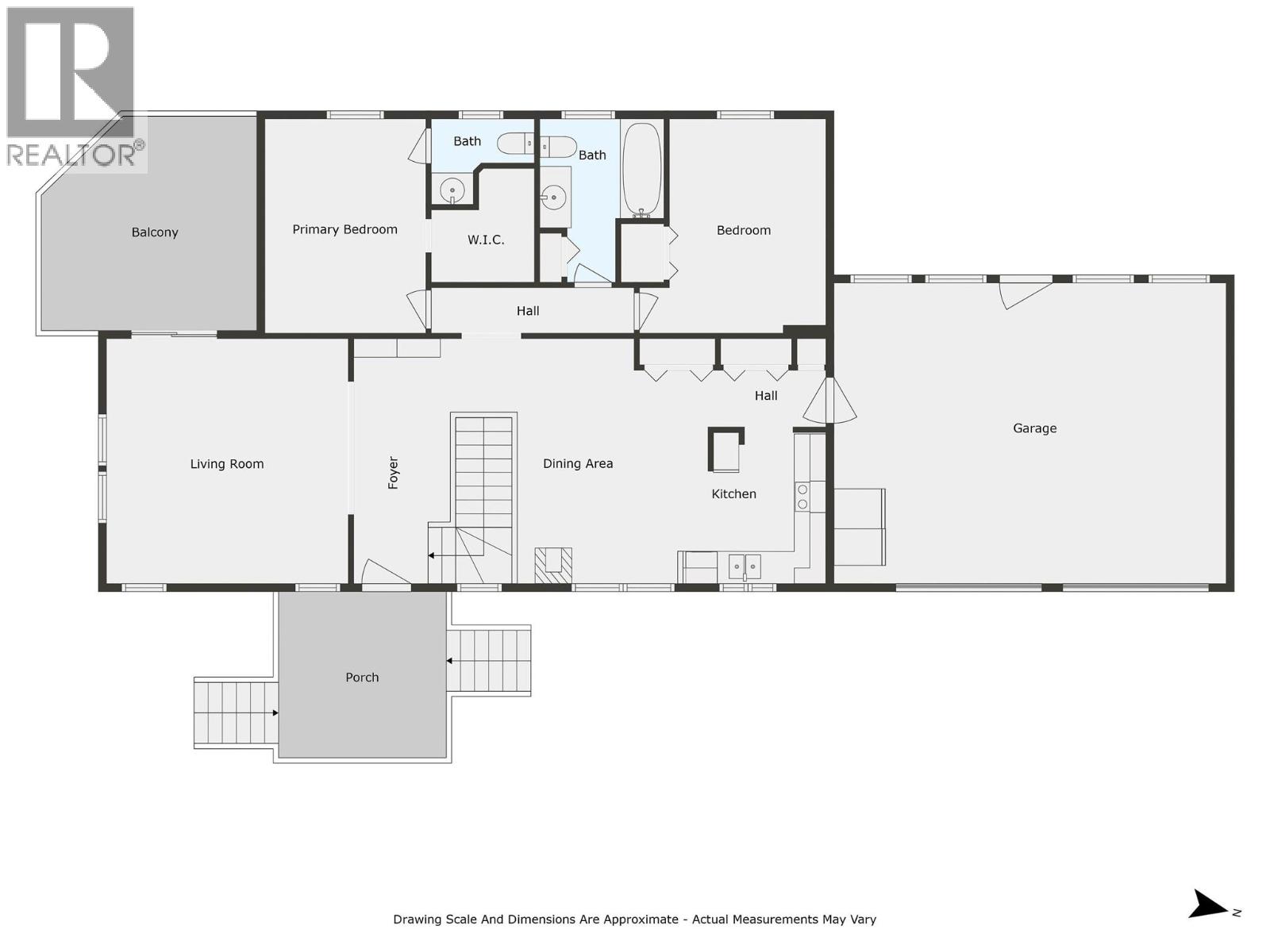3 Bedroom
3 Bathroom
2,488 ft2
Ranch
Fireplace
Baseboard Heaters
$659,000
Welcome to this charming rancher on a .63 of an acre, just 3 minutes south of Kaslo, BC. This country home blends comfort with character and features a fully finished walkout basement. The main floor offers two bedrooms and two bathrooms, including a primary suite with a walk-in closet and private half bath. Downstairs has guest suite potential with a large bedroom, full bathroom, laundry, family room, hobby/bonus room, and a wet bar area. Recent upgrades include a new pellet stove and roof shingles. Enjoy easy access off the paved road, a double garage with a workshop, and nearly 500 sq ft of extra storage below. The sunny front yard boasts stunning mountain views, a greenhouse, garden, and a variety of perennials and fruit plants. Relax on the large, covered balcony at the back and take in the peaceful, wooded landscape. This unique property offers privacy, space, and an inviting artist’s touch — the perfect blend of rural charm and comfortable living. (id:60329)
Property Details
|
MLS® Number
|
10358614 |
|
Property Type
|
Single Family |
|
Neigbourhood
|
Kaslo |
|
Amenities Near By
|
Golf Nearby, Recreation |
|
Features
|
Private Setting, Balcony |
|
Parking Space Total
|
4 |
|
View Type
|
Mountain View |
Building
|
Bathroom Total
|
3 |
|
Bedrooms Total
|
3 |
|
Appliances
|
Refrigerator, Dishwasher, Dryer, Range - Electric, Washer |
|
Architectural Style
|
Ranch |
|
Basement Type
|
Full |
|
Constructed Date
|
1992 |
|
Construction Style Attachment
|
Detached |
|
Exterior Finish
|
Wood Siding |
|
Fireplace Fuel
|
Pellet |
|
Fireplace Present
|
Yes |
|
Fireplace Total
|
1 |
|
Fireplace Type
|
Stove |
|
Flooring Type
|
Hardwood, Laminate, Mixed Flooring |
|
Half Bath Total
|
1 |
|
Heating Fuel
|
Electric |
|
Heating Type
|
Baseboard Heaters |
|
Roof Material
|
Asphalt Shingle |
|
Roof Style
|
Unknown |
|
Stories Total
|
1 |
|
Size Interior
|
2,488 Ft2 |
|
Type
|
House |
|
Utility Water
|
Community Water User's Utility |
Parking
Land
|
Access Type
|
Easy Access |
|
Acreage
|
No |
|
Fence Type
|
Chain Link |
|
Land Amenities
|
Golf Nearby, Recreation |
|
Sewer
|
Septic Tank |
|
Size Irregular
|
0.64 |
|
Size Total
|
0.64 Ac|under 1 Acre |
|
Size Total Text
|
0.64 Ac|under 1 Acre |
|
Zoning Type
|
Residential |
Rooms
| Level |
Type |
Length |
Width |
Dimensions |
|
Basement |
Other |
|
|
10'4'' x 13'3'' |
|
Basement |
Laundry Room |
|
|
9'4'' x 5'9'' |
|
Basement |
4pc Bathroom |
|
|
9'0'' x 8'1'' |
|
Basement |
Other |
|
|
19'4'' x 15'5'' |
|
Basement |
Family Room |
|
|
13'3'' x 14'6'' |
|
Basement |
Bedroom |
|
|
19'7'' x 15'6'' |
|
Main Level |
Foyer |
|
|
15'4'' x 10'2'' |
|
Main Level |
2pc Ensuite Bath |
|
|
6'5'' x 5'4'' |
|
Main Level |
4pc Bathroom |
|
|
10'3'' x 7'9'' |
|
Main Level |
Bedroom |
|
|
13'5'' x 11'7'' |
|
Main Level |
Primary Bedroom |
|
|
13'5'' x 10'1'' |
|
Main Level |
Dining Room |
|
|
15'4'' x 7'4'' |
|
Main Level |
Kitchen |
|
|
13'4'' x 12'0'' |
|
Main Level |
Living Room |
|
|
15'4'' x 15'1'' |
https://www.realtor.ca/real-estate/28705309/6051-pine-ridge-road-kaslo-kaslo
