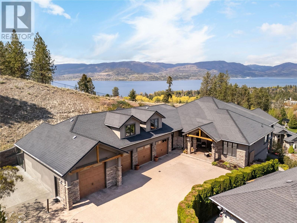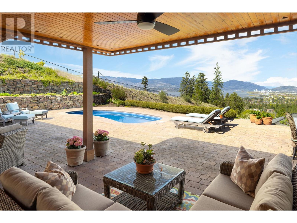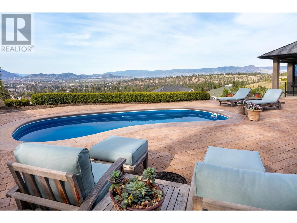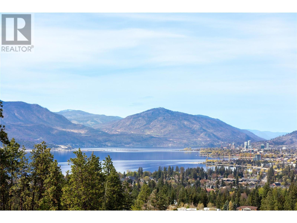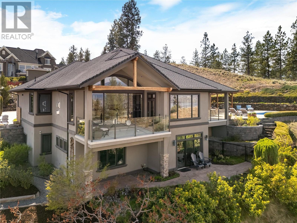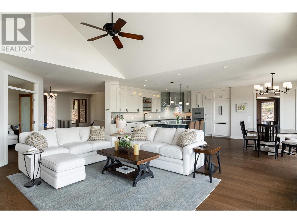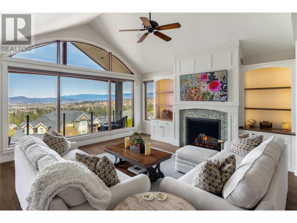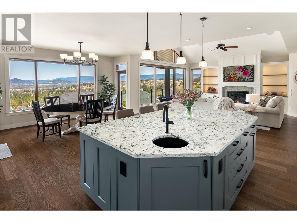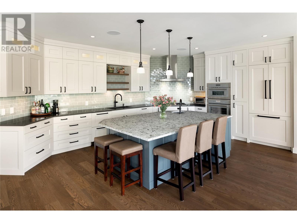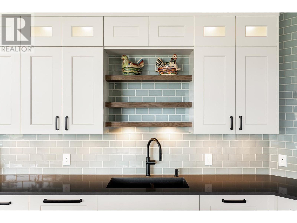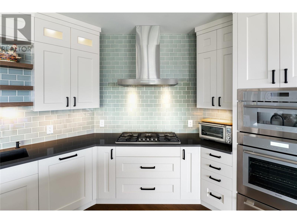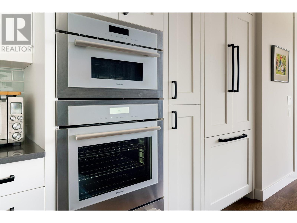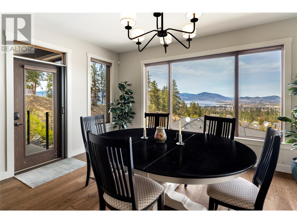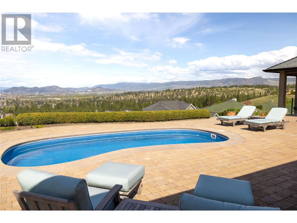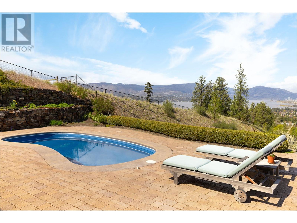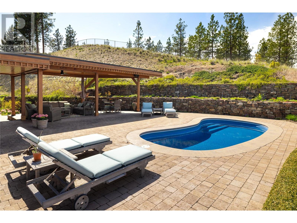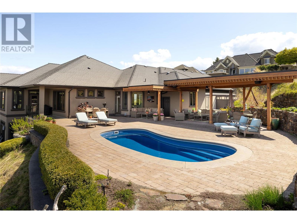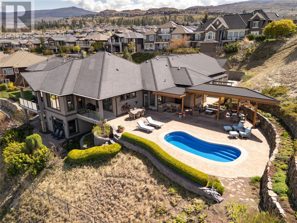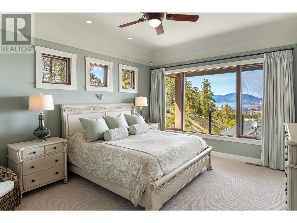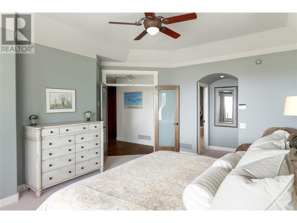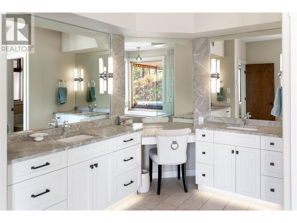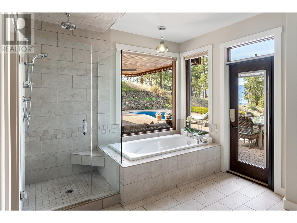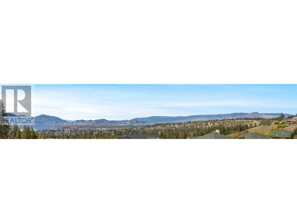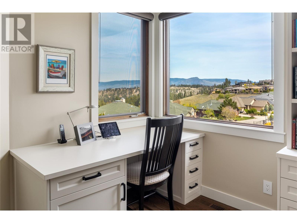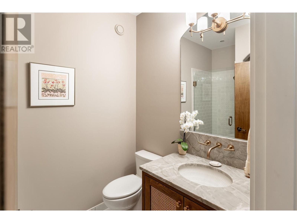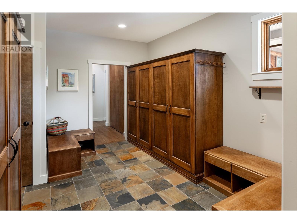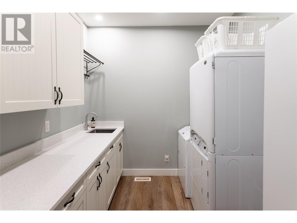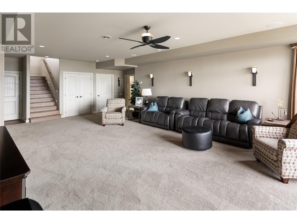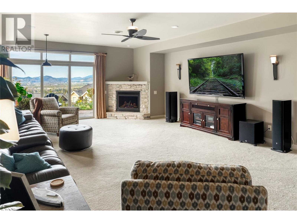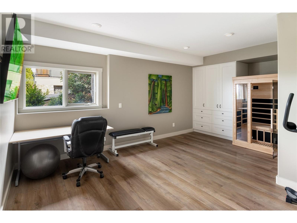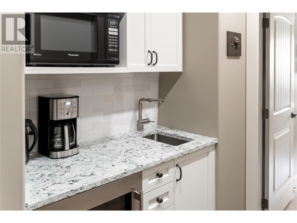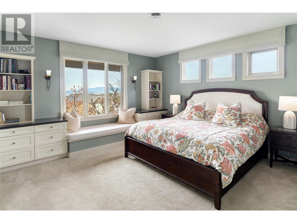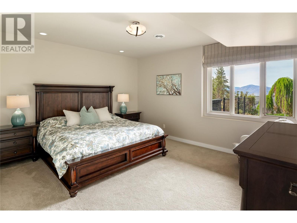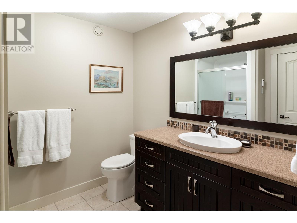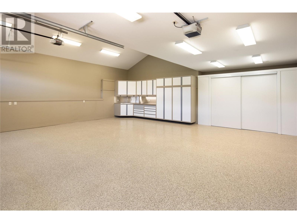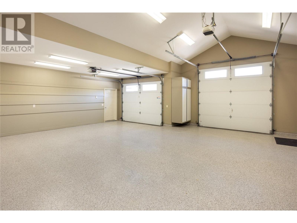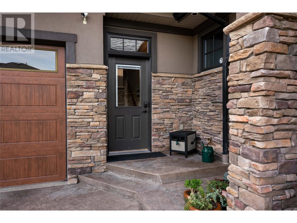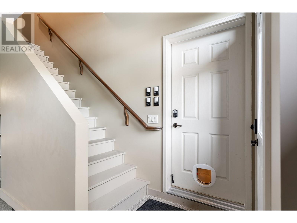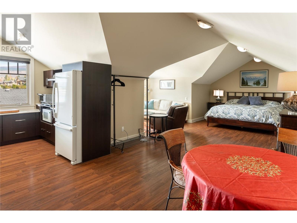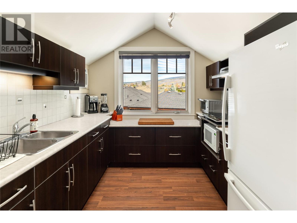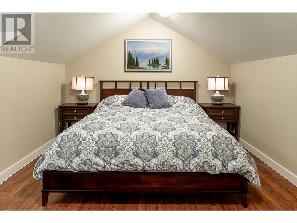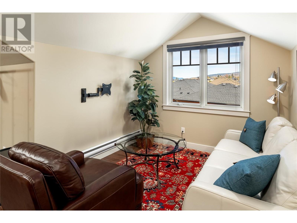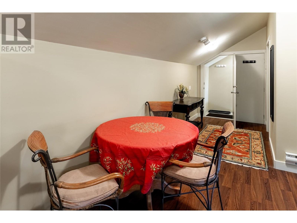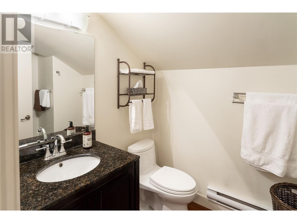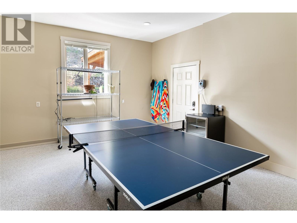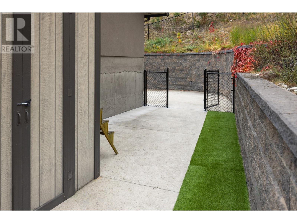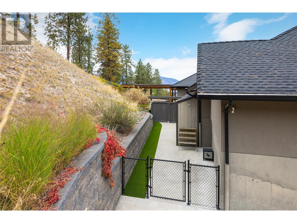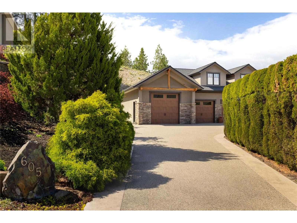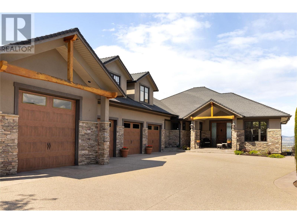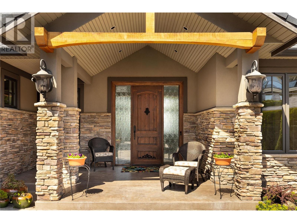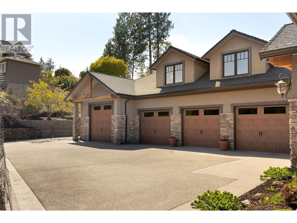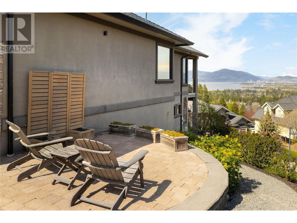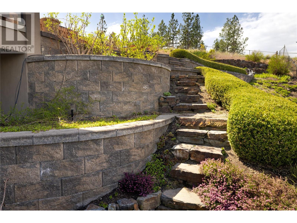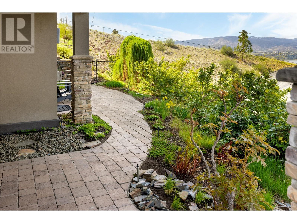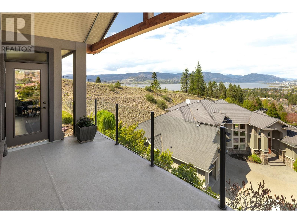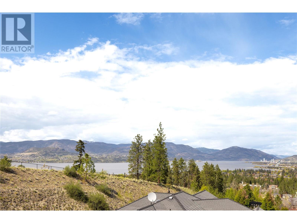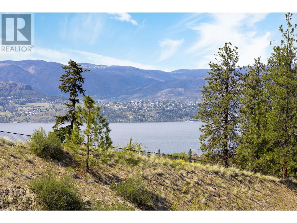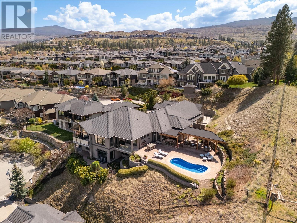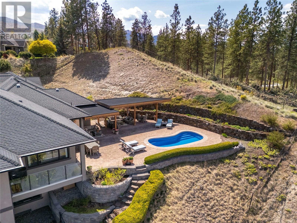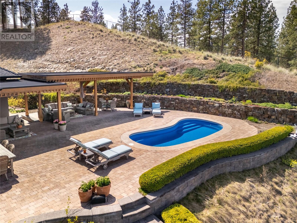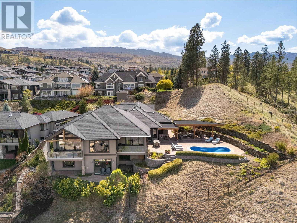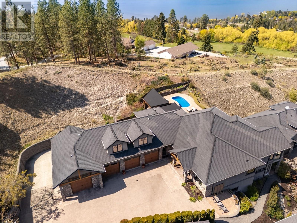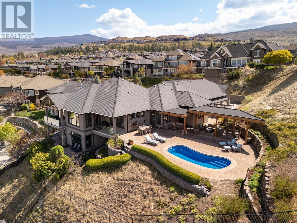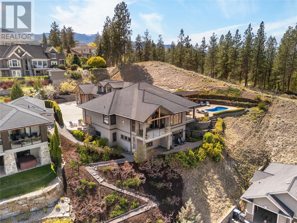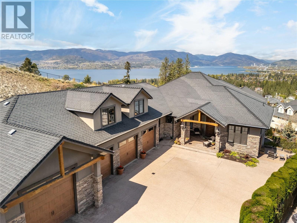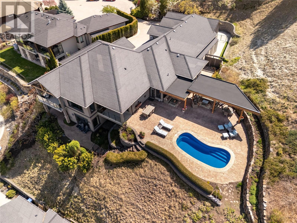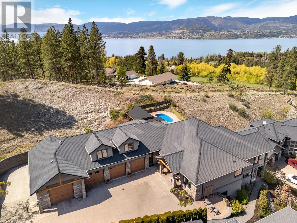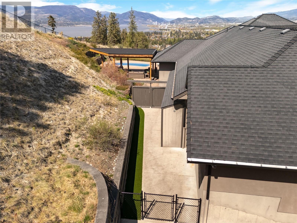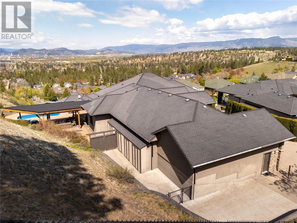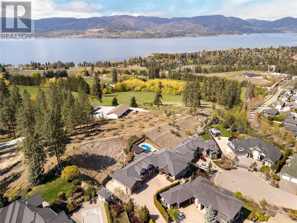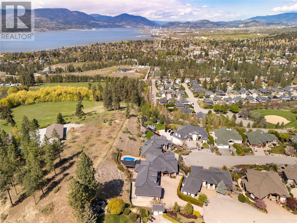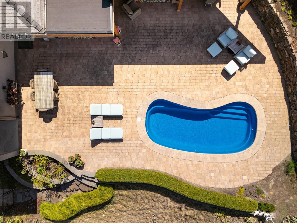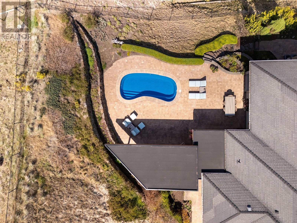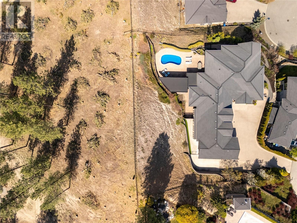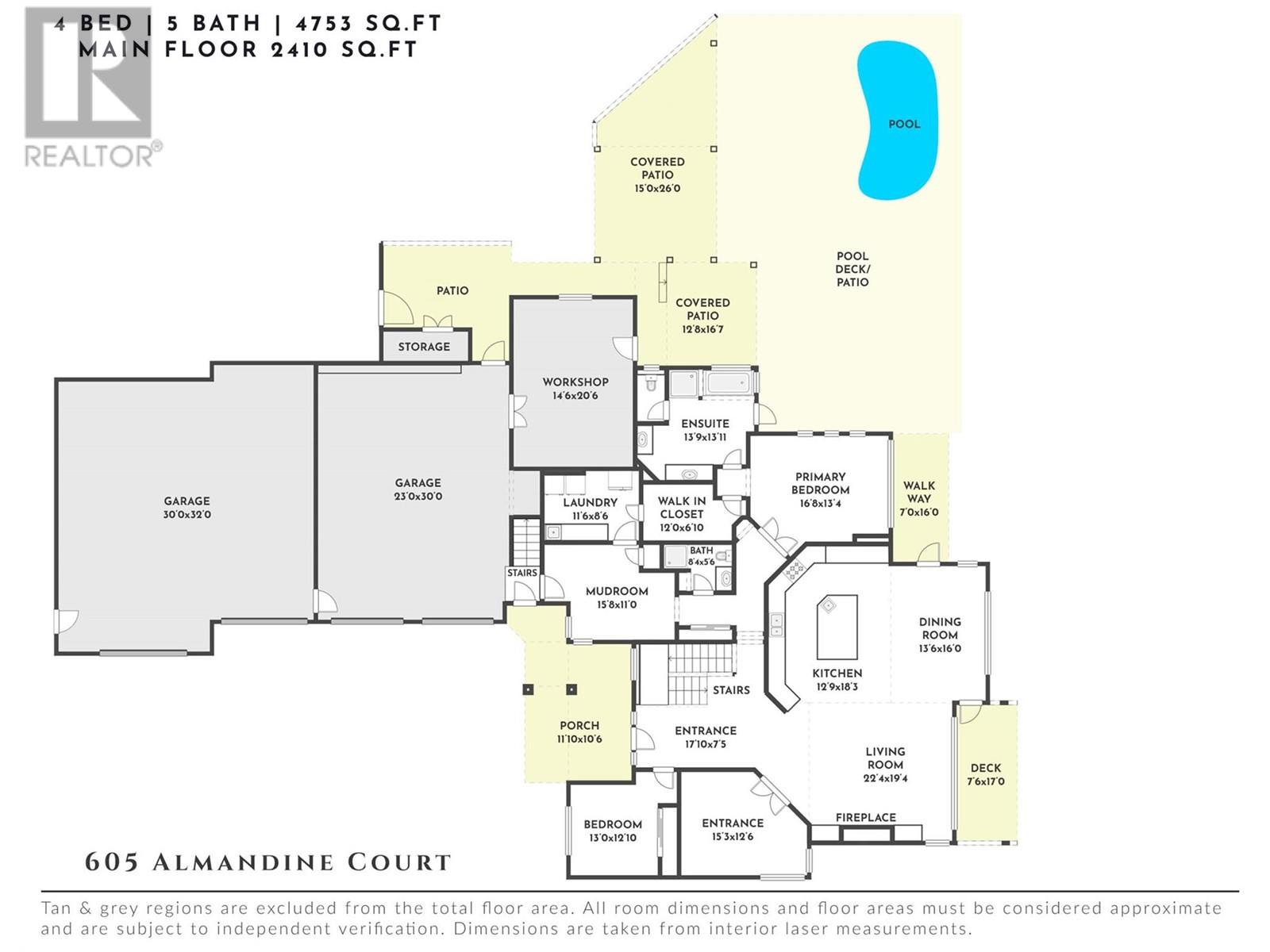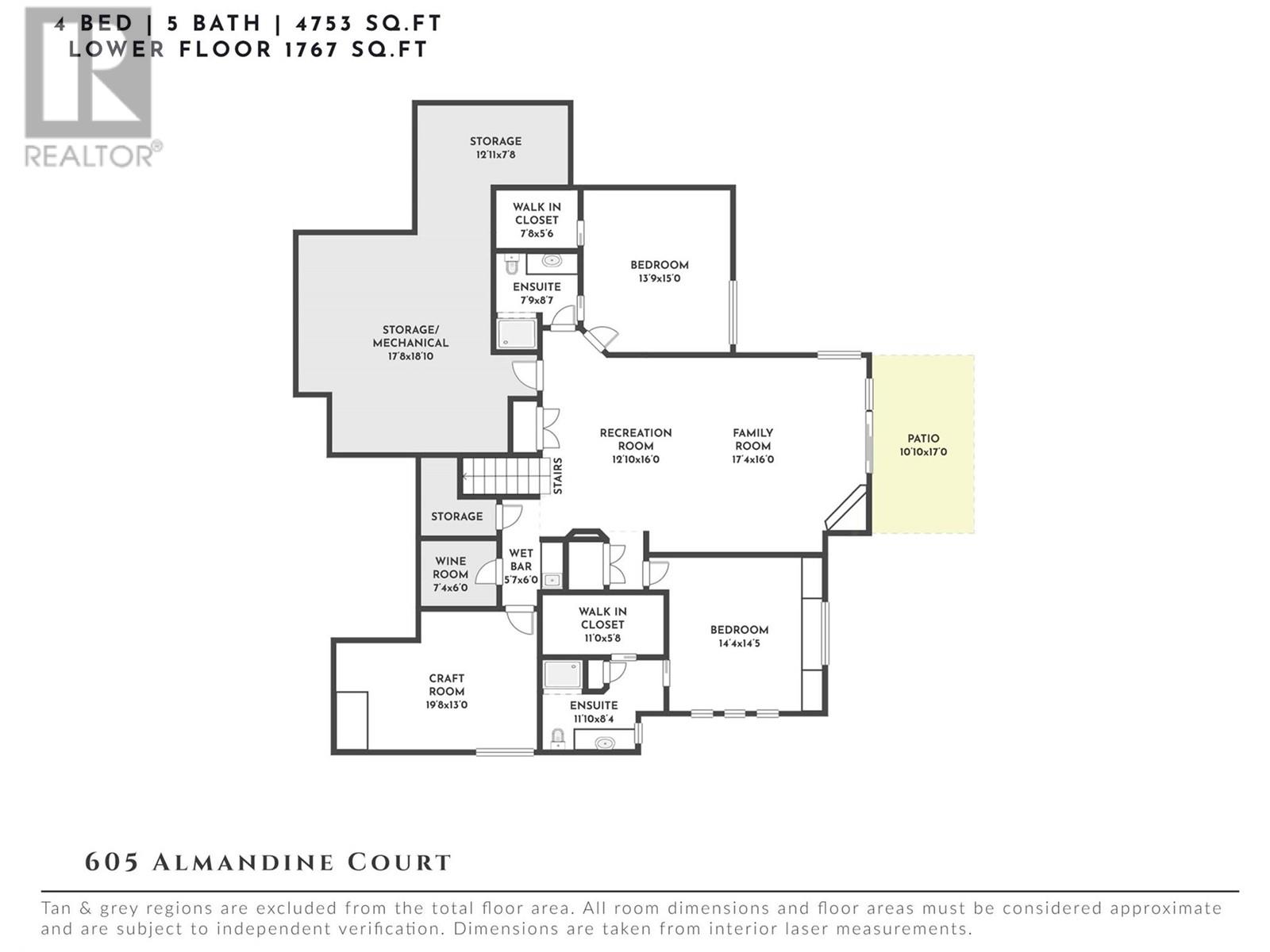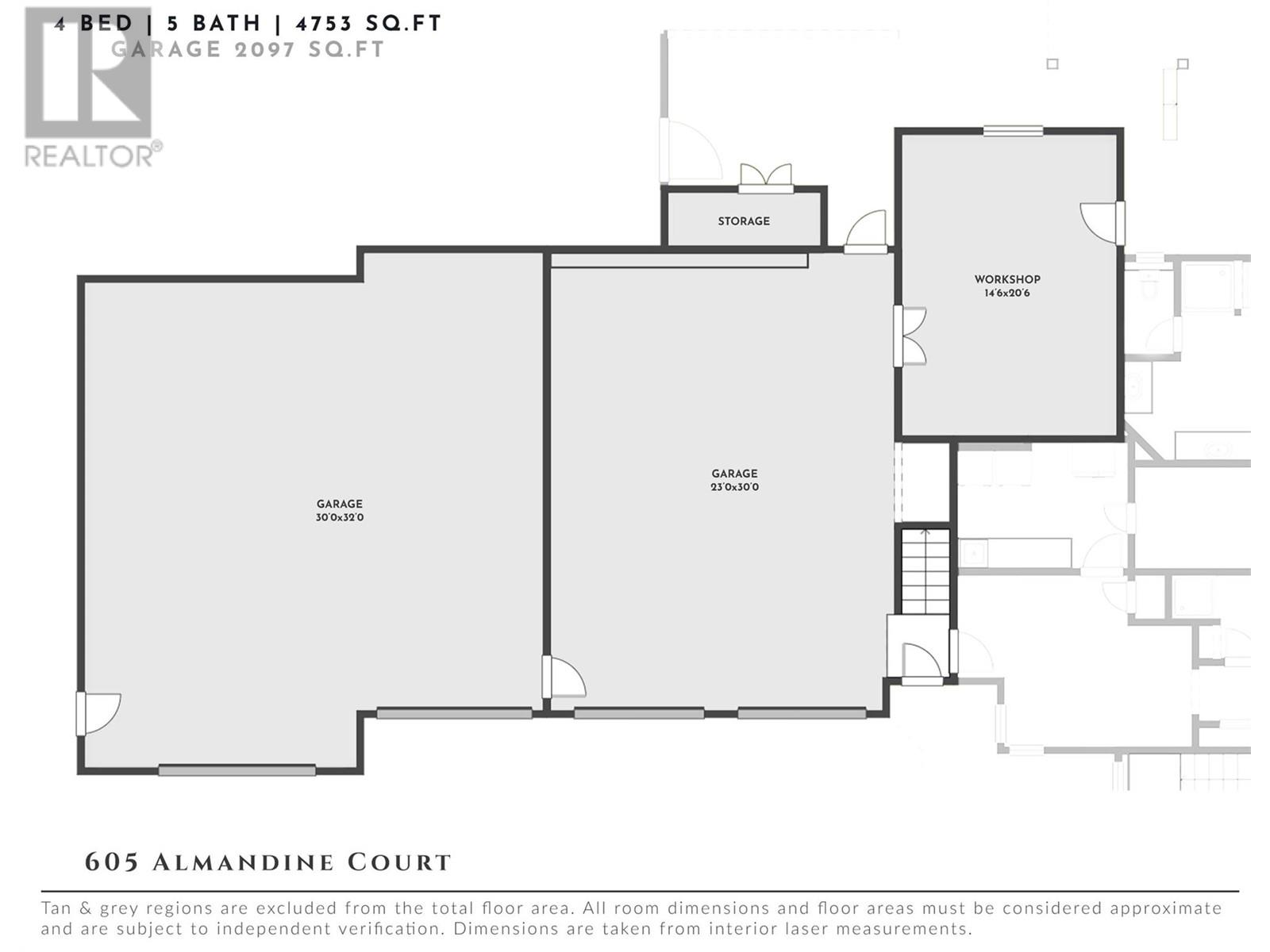5 Bedroom
5 Bathroom
4,753 ft2
Ranch
Fireplace
Inground Pool, Outdoor Pool, Pool
Central Air Conditioning, See Remarks
Forced Air
Landscaped, Underground Sprinkler
$2,695,000
Situated on a large, southwest-facing lot, this custom-built home features one-level living, a saltwater pool, and two double garages designed for car and boat storage. The main floor offers a spacious great room, stunning views, and a chef’s kitchen with a quartz island, top of the line appliances and easy access to the pool and patio. The outdoor space is a true retreat—professionally landscaped with a covered cabana, generous patio, and separate poolside room for storage or games. Both garages are equipped with epoxy floors and Baldhead steel cabinets, with space for a large boat and three cars. Above the garage, a fully furnished nanny or guest suite adds flexibility and potential rental income. The walk-out lower level includes two large bedrooms with private ensuites and walk-in closets, a media room with garden access, a gym with infrared sauna, bar with wine fridge, and a locking wine room. Geothermal heating and cooling ensure energy efficiency. A private driveway provides ample parking including space for an RV, and the fenced dog run offers secure outdoor space for pets. A private, resort-style estate with elevated finishings, designed for those who appreciate quality, privacy, and lake views. (id:60329)
Property Details
|
MLS® Number
|
10343905 |
|
Property Type
|
Single Family |
|
Neigbourhood
|
Upper Mission |
|
Amenities Near By
|
Golf Nearby, Public Transit, Park, Recreation, Schools, Shopping |
|
Community Features
|
Family Oriented |
|
Features
|
Cul-de-sac, Private Setting, Central Island |
|
Parking Space Total
|
11 |
|
Pool Type
|
Inground Pool, Outdoor Pool, Pool |
|
Road Type
|
Cul De Sac |
|
View Type
|
City View, Lake View, Mountain View, Valley View, View Of Water, View (panoramic) |
Building
|
Bathroom Total
|
5 |
|
Bedrooms Total
|
5 |
|
Architectural Style
|
Ranch |
|
Basement Type
|
Full |
|
Constructed Date
|
2005 |
|
Construction Style Attachment
|
Detached |
|
Cooling Type
|
Central Air Conditioning, See Remarks |
|
Exterior Finish
|
Cedar Siding, Stone |
|
Fire Protection
|
Controlled Entry, Security System |
|
Fireplace Fuel
|
Gas |
|
Fireplace Present
|
Yes |
|
Fireplace Type
|
Unknown |
|
Flooring Type
|
Carpeted, Hardwood, Tile |
|
Heating Fuel
|
Geo Thermal |
|
Heating Type
|
Forced Air |
|
Roof Material
|
Asphalt Shingle,other |
|
Roof Style
|
Unknown,unknown |
|
Stories Total
|
3 |
|
Size Interior
|
4,753 Ft2 |
|
Type
|
House |
|
Utility Water
|
Municipal Water |
Parking
|
See Remarks
|
|
|
Attached Garage
|
4 |
|
Oversize
|
|
|
R V
|
1 |
Land
|
Access Type
|
Easy Access |
|
Acreage
|
No |
|
Land Amenities
|
Golf Nearby, Public Transit, Park, Recreation, Schools, Shopping |
|
Landscape Features
|
Landscaped, Underground Sprinkler |
|
Sewer
|
Municipal Sewage System |
|
Size Irregular
|
0.58 |
|
Size Total
|
0.58 Ac|under 1 Acre |
|
Size Total Text
|
0.58 Ac|under 1 Acre |
|
Zoning Type
|
Unknown |
Rooms
| Level |
Type |
Length |
Width |
Dimensions |
|
Second Level |
Full Bathroom |
|
|
8'0'' x 5'8'' |
|
Second Level |
Kitchen |
|
|
9'0'' x 9'4'' |
|
Second Level |
Dining Room |
|
|
10'7'' x 11'8'' |
|
Second Level |
Other |
|
|
9'0'' x 7'10'' |
|
Second Level |
Bedroom |
|
|
12'8'' x 11'8'' |
|
Lower Level |
Storage |
|
|
17'8'' x 18'10'' |
|
Lower Level |
Storage |
|
|
12'11'' x 7'8'' |
|
Lower Level |
Wine Cellar |
|
|
7'4'' x 6'0'' |
|
Lower Level |
Other |
|
|
5'7'' x 6'0'' |
|
Lower Level |
Other |
|
|
19'8'' x 13'0'' |
|
Lower Level |
Full Ensuite Bathroom |
|
|
11'10'' x 8'4'' |
|
Lower Level |
Bedroom |
|
|
14'4'' x 14'5'' |
|
Lower Level |
Family Room |
|
|
17'4'' x 16'0'' |
|
Lower Level |
Recreation Room |
|
|
12'10'' x 16'0'' |
|
Lower Level |
Full Ensuite Bathroom |
|
|
7'9'' x 8'7'' |
|
Lower Level |
Bedroom |
|
|
13'9'' x 15'0'' |
|
Main Level |
Bedroom |
|
|
13'0'' x 12'10'' |
|
Main Level |
Living Room |
|
|
22'4'' x 19'4'' |
|
Main Level |
Dining Room |
|
|
13'6'' x 16'0'' |
|
Main Level |
Kitchen |
|
|
12'9'' x 18'3'' |
|
Main Level |
Workshop |
|
|
14'6'' x 20'6'' |
|
Main Level |
Full Bathroom |
|
|
8'4'' x 5'6'' |
|
Main Level |
Full Ensuite Bathroom |
|
|
13'9'' x 13'11'' |
|
Main Level |
Primary Bedroom |
|
|
16'8'' x 13'4'' |
|
Main Level |
Mud Room |
|
|
15'8'' x 11'0'' |
|
Main Level |
Laundry Room |
|
|
11'6'' x 8'6'' |
https://www.realtor.ca/real-estate/28198728/605-almandine-court-kelowna-upper-mission
