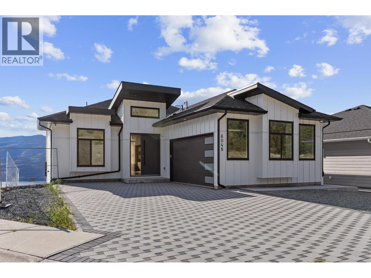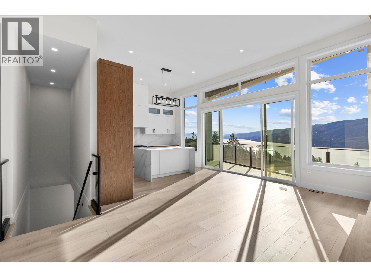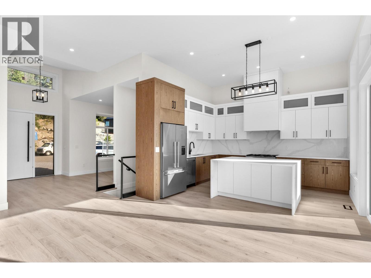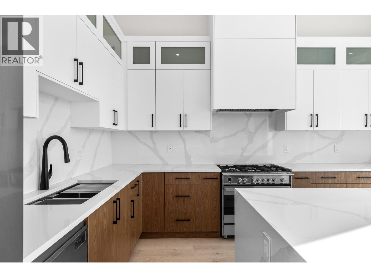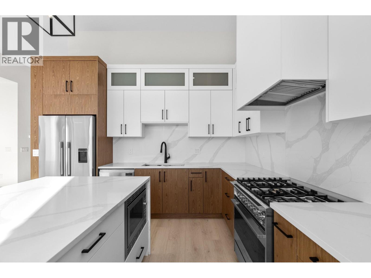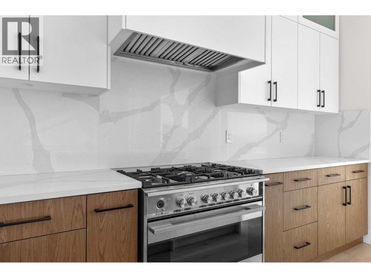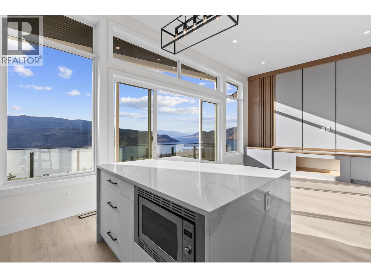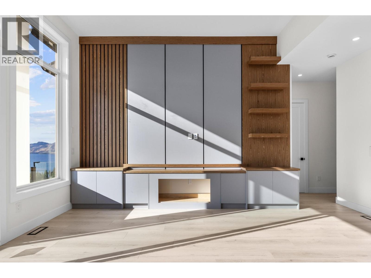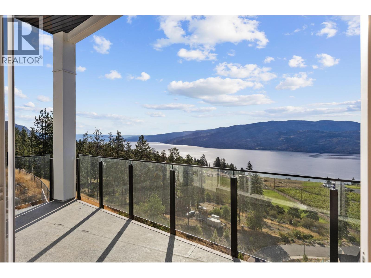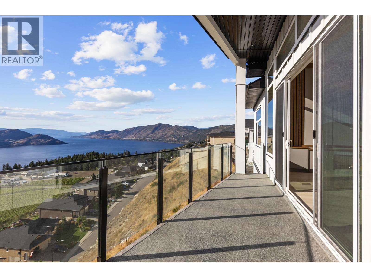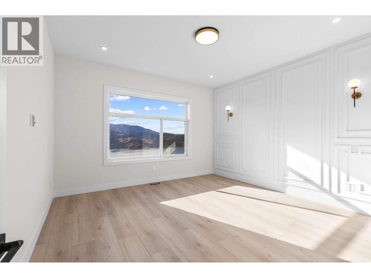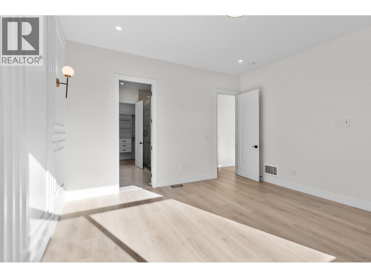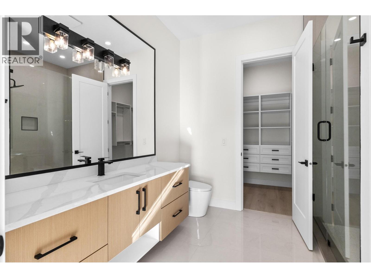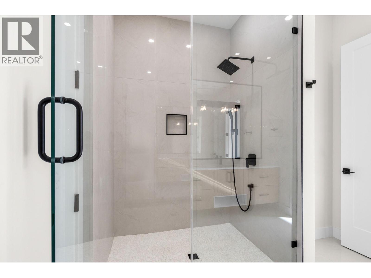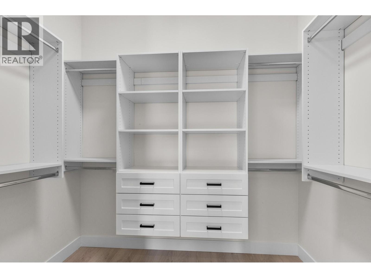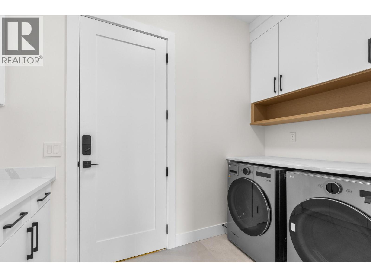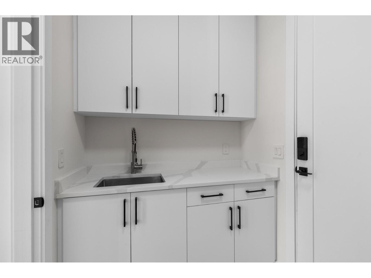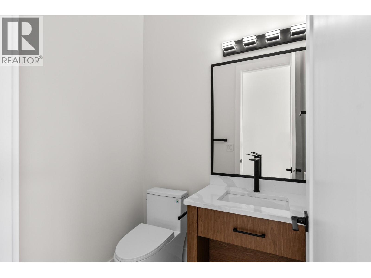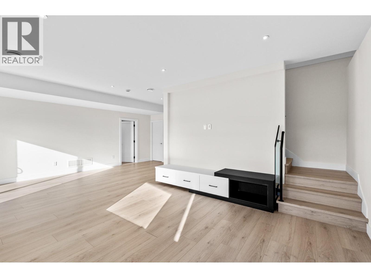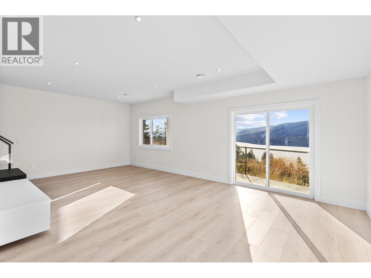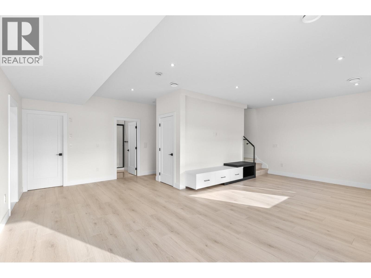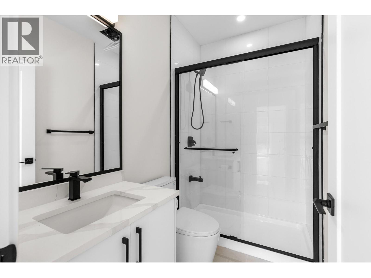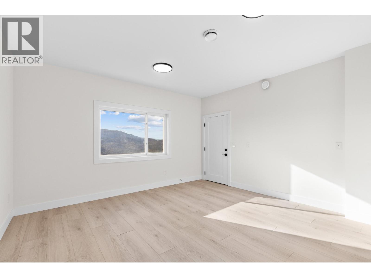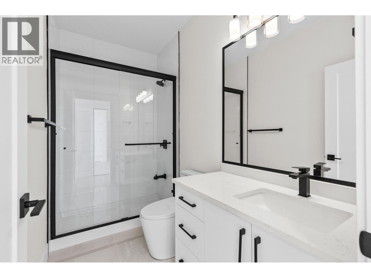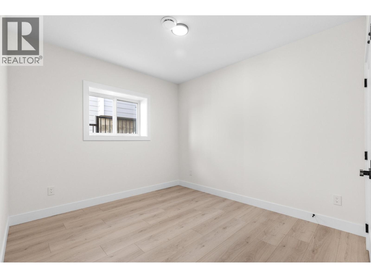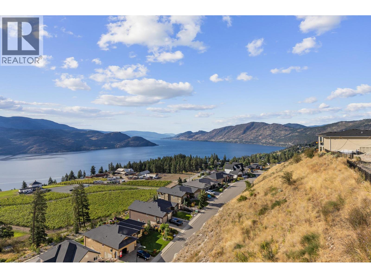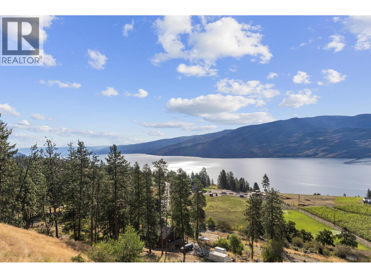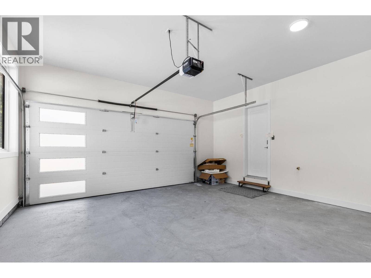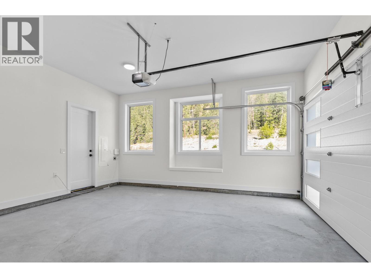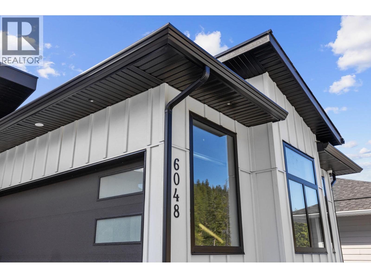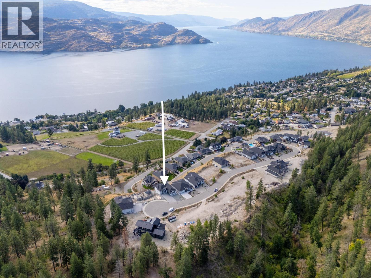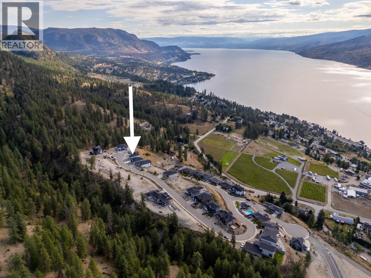3 Bedroom
4 Bathroom
2,378 ft2
Ranch
Fireplace
Central Air Conditioning
Forced Air, See Remarks
$1,175,000
Welcome Home. This brand new home, defines unobstructed and limitless views. With views from Kelowna, to Rattlesnake Island, to Summerland. Upon entry, you are immediately captivated by the south facing view through the generous main floor windows. Life is effortless with your master retreat on the main living level, with a full ensuite, walk in closet, and laundry all on your main floor. The kitchen is open to the dining and living room to take advantage of the view from every aspect. The Fisher Paykel appliances and gas range provide a chef inspired feel to the Kitchen. The deck completes the experience with covered areas, and offers ample outdoor space to enjoy the views and Okanagan. The lower level boasts two additional bedrooms, a large living room, and media room. The media room can be converted to legal one bedroom suite. The community features new sidewalks and street lights for accessibility, is directly adjacent to the Gladstone trail head, and is located in a dead end so limited through traffic. Do not miss out, call or text Rachel Morrison to set up a showing! ** Never lived in. GST NOT Included in purchase price** (id:60329)
Property Details
|
MLS® Number
|
10359458 |
|
Property Type
|
Single Family |
|
Neigbourhood
|
Peachland |
|
Amenities Near By
|
Park, Recreation |
|
Features
|
Cul-de-sac, Central Island, Balcony |
|
Parking Space Total
|
6 |
|
Road Type
|
Cul De Sac |
|
View Type
|
Unknown, Lake View, Mountain View, Valley View, View Of Water, View (panoramic) |
Building
|
Bathroom Total
|
4 |
|
Bedrooms Total
|
3 |
|
Appliances
|
Refrigerator, Freezer, Oven - Gas, Range - Gas, Hot Water Instant, Microwave, Hood Fan, Washer & Dryer |
|
Architectural Style
|
Ranch |
|
Basement Type
|
Full |
|
Constructed Date
|
2025 |
|
Construction Style Attachment
|
Detached |
|
Cooling Type
|
Central Air Conditioning |
|
Exterior Finish
|
Brick, Metal, Other |
|
Fire Protection
|
Security System, Smoke Detector Only |
|
Fireplace Present
|
Yes |
|
Fireplace Total
|
2 |
|
Fireplace Type
|
Insert |
|
Flooring Type
|
Porcelain Tile, Vinyl |
|
Half Bath Total
|
1 |
|
Heating Type
|
Forced Air, See Remarks |
|
Roof Material
|
Asphalt Shingle |
|
Roof Style
|
Unknown |
|
Stories Total
|
2 |
|
Size Interior
|
2,378 Ft2 |
|
Type
|
House |
|
Utility Water
|
Municipal Water |
Parking
Land
|
Acreage
|
No |
|
Land Amenities
|
Park, Recreation |
|
Sewer
|
Municipal Sewage System |
|
Size Irregular
|
0.27 |
|
Size Total
|
0.27 Ac|under 1 Acre |
|
Size Total Text
|
0.27 Ac|under 1 Acre |
|
Zoning Type
|
Unknown |
Rooms
| Level |
Type |
Length |
Width |
Dimensions |
|
Lower Level |
Utility Room |
|
|
5' x 8' |
|
Lower Level |
Other |
|
|
14'7'' x 19'5'' |
|
Lower Level |
Full Bathroom |
|
|
9'6'' x 5' |
|
Lower Level |
Bedroom |
|
|
14' x 10'5'' |
|
Lower Level |
Full Bathroom |
|
|
4'11'' x 8'1'' |
|
Lower Level |
Bedroom |
|
|
11'1'' x 9'3'' |
|
Lower Level |
Recreation Room |
|
|
24'8'' x 21'10'' |
|
Main Level |
Other |
|
|
20' x 20' |
|
Main Level |
Foyer |
|
|
5'11'' x 7'6'' |
|
Main Level |
Partial Bathroom |
|
|
5'8'' x 5' |
|
Main Level |
Laundry Room |
|
|
6' x 11' |
|
Main Level |
Other |
|
|
6'1'' x 8'10'' |
|
Main Level |
4pc Bathroom |
|
|
9'6'' x 11' |
|
Main Level |
Primary Bedroom |
|
|
14'11'' x 14'9'' |
|
Main Level |
Office |
|
|
10'9'' x 19'9'' |
|
Main Level |
Living Room |
|
|
14'3'' x 13'2'' |
|
Main Level |
Kitchen |
|
|
14'1'' x 11'11'' |
https://www.realtor.ca/real-estate/28741495/6048-gerrie-road-peachland-peachland
