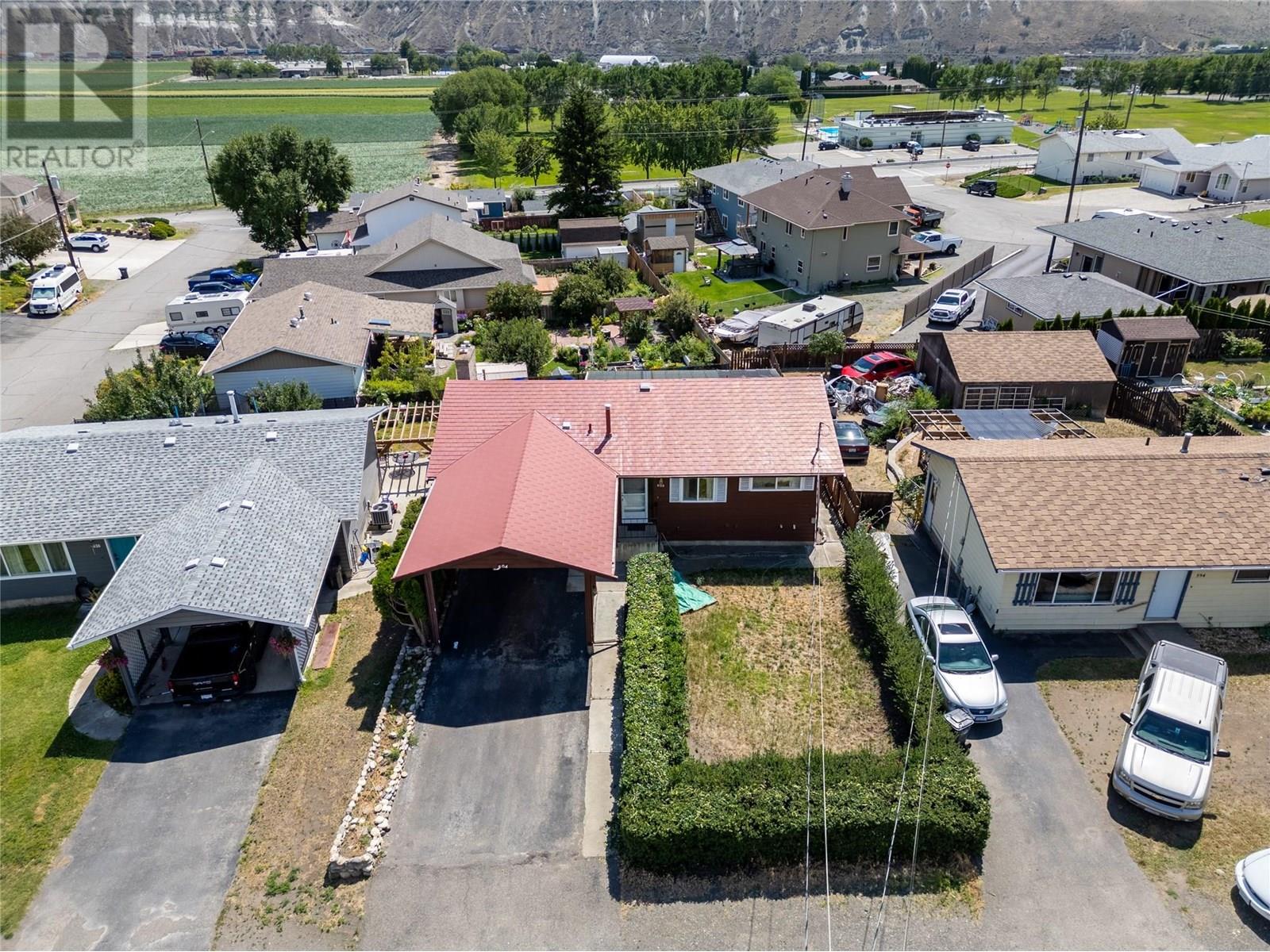4 Bedroom
3 Bathroom
2,294 ft2
Bungalow
Fireplace
Central Air Conditioning
Forced Air
$399,900
Welcome to this spacious 4-bedroom, 2.5-bathroom home in the heart of North Ashcroft. Located in a fantastic family-friendly neighborhood, this home offers excellent bones and is just waiting for your personal touch. The upper level features three bedrooms and one and a half bathrooms, with a few steps leading down into a bright and open living and dining room area. From here, a sliding glass door takes you out to a covered deck — perfect for relaxing or entertaining. The kitchen includes a cozy space for a breakfast table and overlooks the backyard. Downstairs, you'll find a full basement with its own entry, a large rec room with a gas fireplace, a fourth bedroom, and a bonus office or hobby room. There’s also a 3-piece bathroom, a spacious laundry area, and a large storage room or workshop for all your projects. Updates include a roof that’s approximately seven years old and a furnace that was replaced in 2021. You'll also find gas fireplaces both upstairs and down, under-deck storage, and a front yard that’s partially fenced with a hedge for added privacy. The backyard just needs a little water and imagination to bring it to life. This home is just a short walk to the local school and the community pool — a great spot to put down roots in Ashcroft. Quick Possession Available! (id:60329)
Property Details
|
MLS® Number
|
10357020 |
|
Property Type
|
Single Family |
|
Neigbourhood
|
Ashcroft |
|
Features
|
Balcony |
|
View Type
|
Mountain View |
Building
|
Bathroom Total
|
3 |
|
Bedrooms Total
|
4 |
|
Architectural Style
|
Bungalow |
|
Basement Type
|
Full |
|
Constructed Date
|
1981 |
|
Construction Style Attachment
|
Detached |
|
Cooling Type
|
Central Air Conditioning |
|
Exterior Finish
|
Wood Siding |
|
Fireplace Fuel
|
Gas |
|
Fireplace Present
|
Yes |
|
Fireplace Total
|
2 |
|
Fireplace Type
|
Unknown |
|
Half Bath Total
|
1 |
|
Heating Type
|
Forced Air |
|
Stories Total
|
1 |
|
Size Interior
|
2,294 Ft2 |
|
Type
|
House |
|
Utility Water
|
Municipal Water |
Parking
Land
|
Acreage
|
No |
|
Fence Type
|
Fence |
|
Sewer
|
Municipal Sewage System |
|
Size Irregular
|
0.14 |
|
Size Total
|
0.14 Ac|under 1 Acre |
|
Size Total Text
|
0.14 Ac|under 1 Acre |
|
Zoning Type
|
Unknown |
Rooms
| Level |
Type |
Length |
Width |
Dimensions |
|
Basement |
3pc Bathroom |
|
|
Measurements not available |
|
Basement |
Laundry Room |
|
|
13' x 8'2'' |
|
Basement |
Storage |
|
|
11' x 11' |
|
Basement |
Office |
|
|
9'7'' x 12'5'' |
|
Basement |
Bedroom |
|
|
14'2'' x 9'2'' |
|
Basement |
Living Room |
|
|
27'1'' x 12'9'' |
|
Main Level |
Bedroom |
|
|
8'6'' x 13'1'' |
|
Main Level |
Bedroom |
|
|
9'7'' x 9'9'' |
|
Main Level |
4pc Bathroom |
|
|
Measurements not available |
|
Main Level |
2pc Ensuite Bath |
|
|
Measurements not available |
|
Main Level |
Primary Bedroom |
|
|
13'3'' x 9'7'' |
|
Main Level |
Dining Room |
|
|
7'7'' x 7'4'' |
|
Main Level |
Living Room |
|
|
14'11'' x 12'11'' |
|
Main Level |
Kitchen |
|
|
17'2'' x 13'1'' |
https://www.realtor.ca/real-estate/28643028/604-pine-street-ashcroft-ashcroft

















































