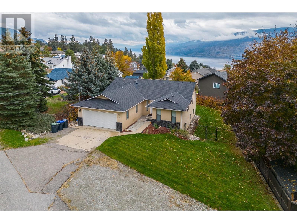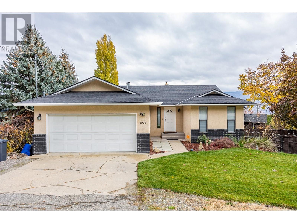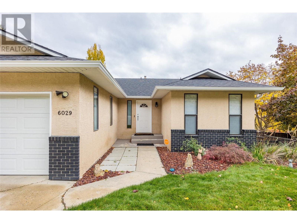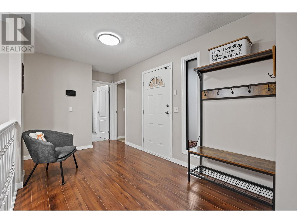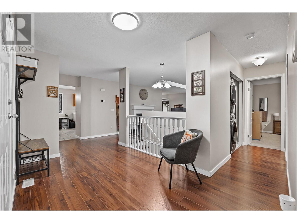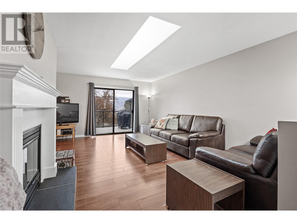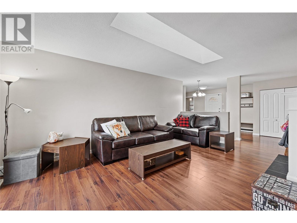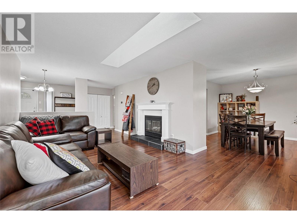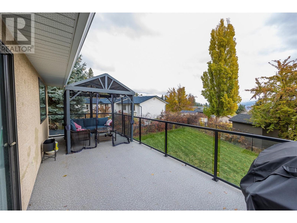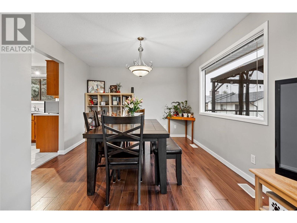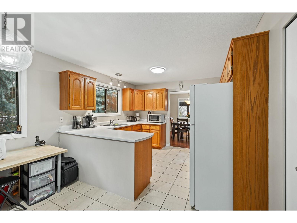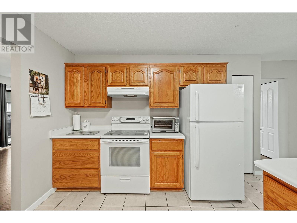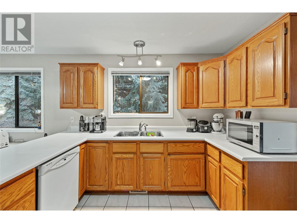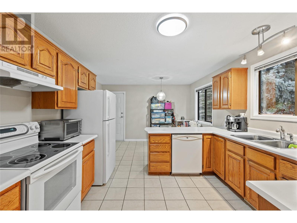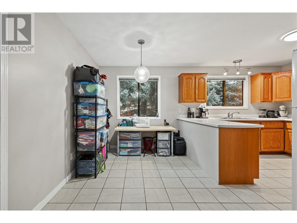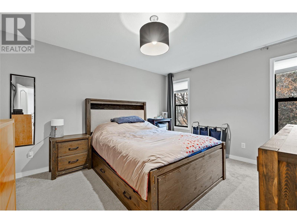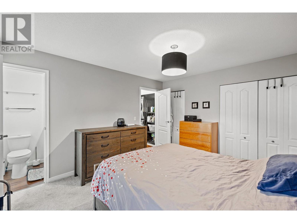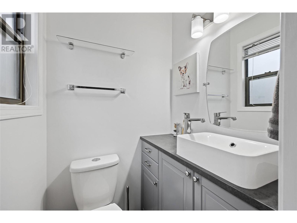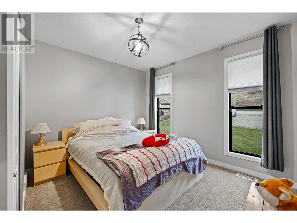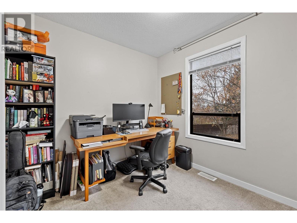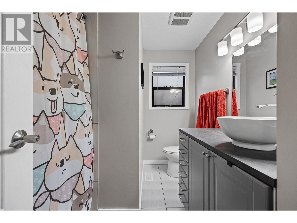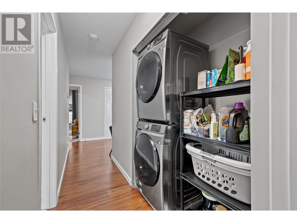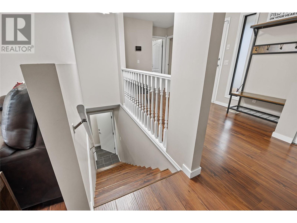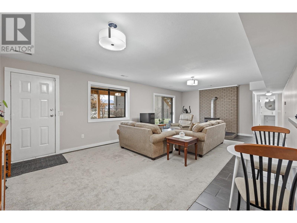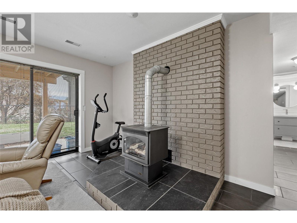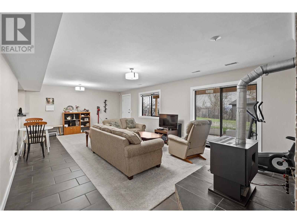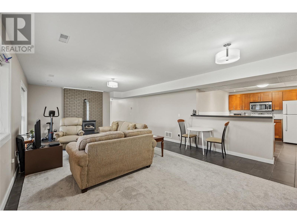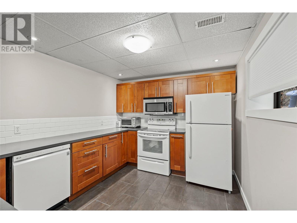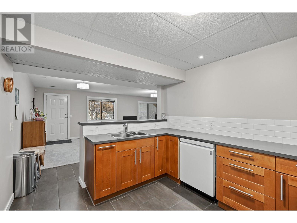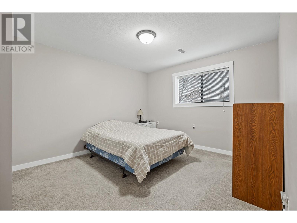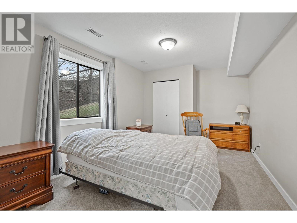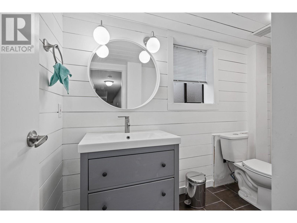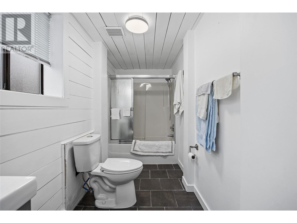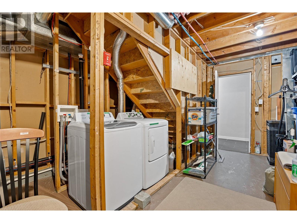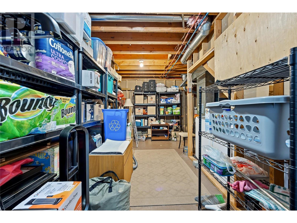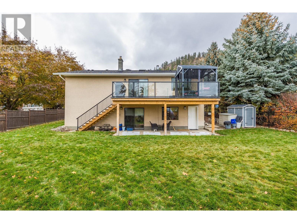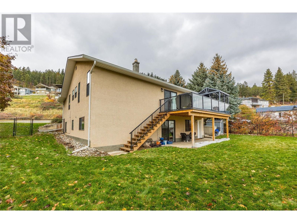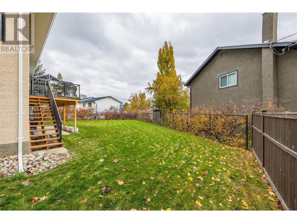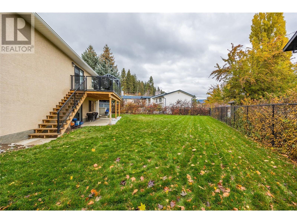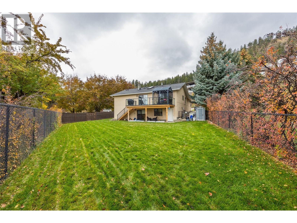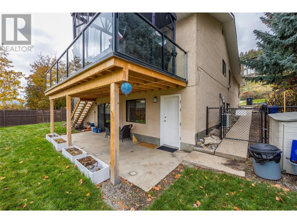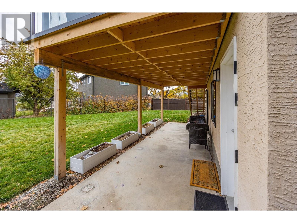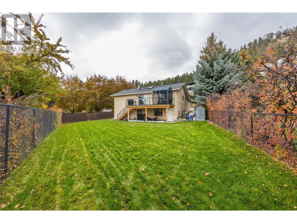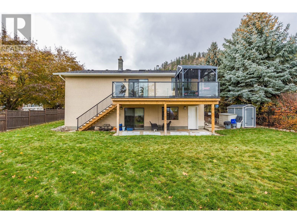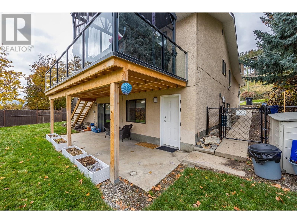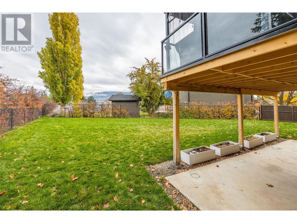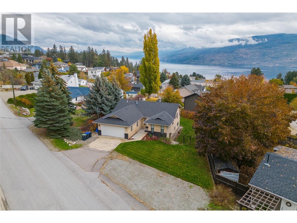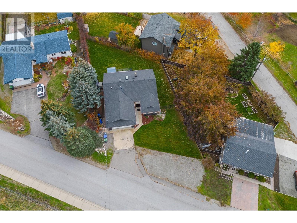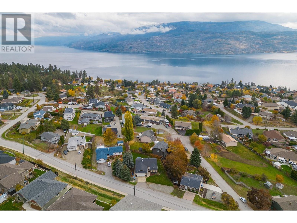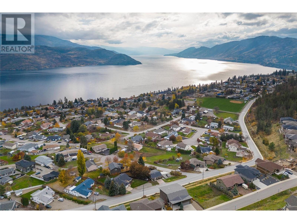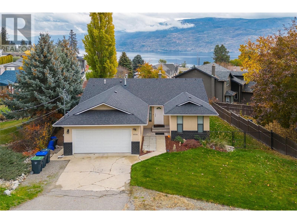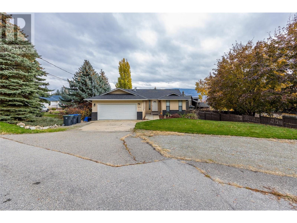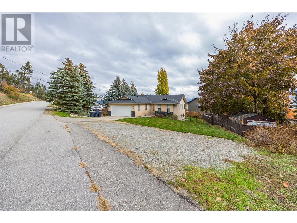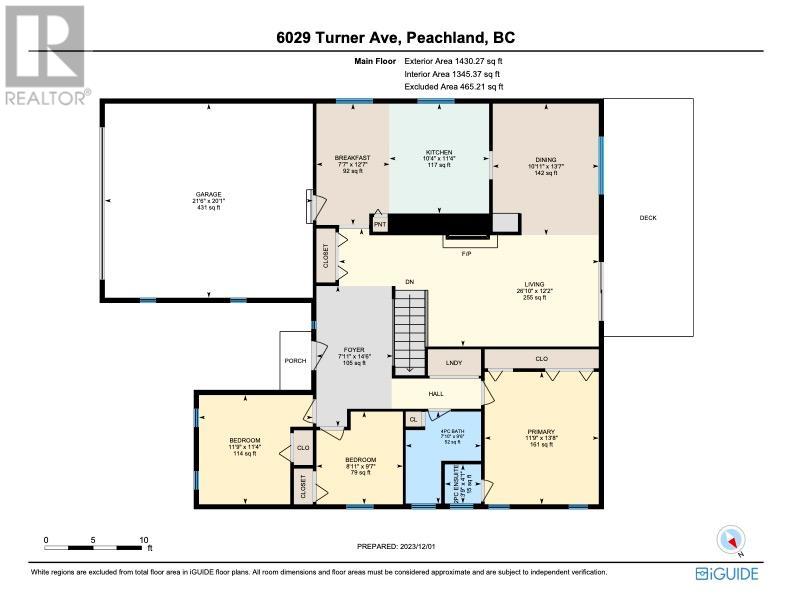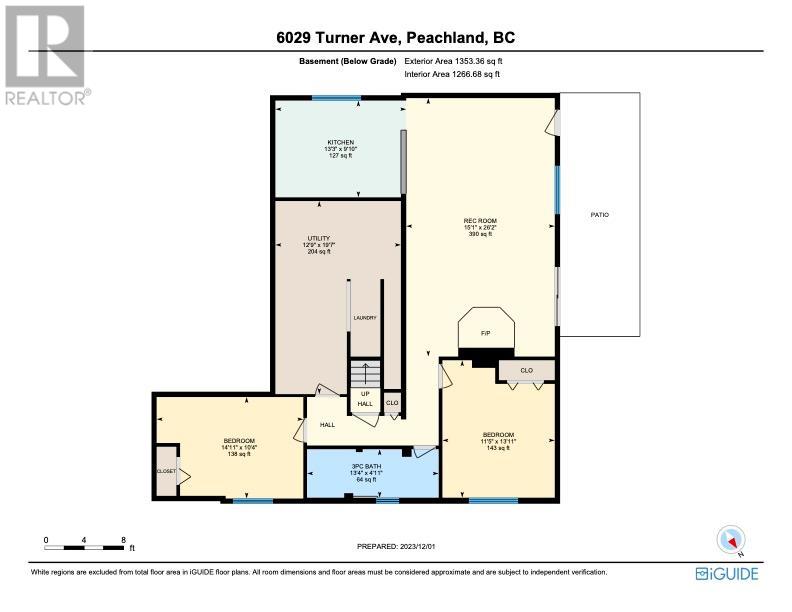5 Bedroom
3 Bathroom
2,783 ft2
Ranch
Fireplace
Central Air Conditioning
Forced Air
Underground Sprinkler
$884,900
INVESTMENTS IN UPGRADES & IDEAL for MULTIGENERATIONAL FAMILIES. This lovely home in Peachland is extremely well-maintained, and it enjoys a view of the lake and a great floor plan. Upstairs you'll find 3 bedrooms & 2 bathrooms, with the kitchen and living areas separate from the bedrooms to create a sense of space and privacy, plus laundry. Downstairs there are two bedrooms, living room, kitchen, a 2nd laundry and separate entrance. There is a big brand new deck with a lake view, and stairs down to a large fully fenced yard, great for kids and dogs! A new lawn and irrigation system have been put in. 200 AMP service! The furnace & heat pump are newer, and the plumbing has been upgraded. There is a new Level 2 electric car charger in the garage, RV PARKING TOO, and some new appliances as well (dishwasher, washer, dryer). This is a wonderful home in a great neighbourhood, come and have a look today at this lovely Peachland home today! Floor plans, virtual tour and listing video available. (id:60329)
Property Details
|
MLS® Number
|
10345075 |
|
Property Type
|
Single Family |
|
Neigbourhood
|
Peachland |
|
Features
|
One Balcony |
|
Parking Space Total
|
6 |
|
View Type
|
Lake View, Mountain View |
Building
|
Bathroom Total
|
3 |
|
Bedrooms Total
|
5 |
|
Appliances
|
Refrigerator, Dishwasher, Dryer, Range - Electric, Washer |
|
Architectural Style
|
Ranch |
|
Constructed Date
|
1994 |
|
Construction Style Attachment
|
Detached |
|
Cooling Type
|
Central Air Conditioning |
|
Exterior Finish
|
Brick, Stucco |
|
Fireplace Fuel
|
Gas |
|
Fireplace Present
|
Yes |
|
Fireplace Total
|
2 |
|
Fireplace Type
|
Unknown |
|
Flooring Type
|
Carpeted, Ceramic Tile, Laminate |
|
Half Bath Total
|
1 |
|
Heating Type
|
Forced Air |
|
Roof Material
|
Asphalt Shingle |
|
Roof Style
|
Unknown |
|
Stories Total
|
2 |
|
Size Interior
|
2,783 Ft2 |
|
Type
|
House |
|
Utility Water
|
Municipal Water |
Parking
|
Additional Parking
|
|
|
Attached Garage
|
2 |
Land
|
Acreage
|
No |
|
Fence Type
|
Chain Link, Fence |
|
Landscape Features
|
Underground Sprinkler |
|
Sewer
|
Septic Tank |
|
Size Frontage
|
94 Ft |
|
Size Irregular
|
0.26 |
|
Size Total
|
0.26 Ac|under 1 Acre |
|
Size Total Text
|
0.26 Ac|under 1 Acre |
|
Zoning Type
|
Unknown |
Rooms
| Level |
Type |
Length |
Width |
Dimensions |
|
Basement |
Utility Room |
|
|
19'7'' x 12'9'' |
|
Basement |
Recreation Room |
|
|
26'2'' x 15'1'' |
|
Basement |
Kitchen |
|
|
9'10'' x 13'3'' |
|
Basement |
Bedroom |
|
|
13'11'' x 11'5'' |
|
Basement |
Bedroom |
|
|
10'4'' x 14'11'' |
|
Basement |
3pc Bathroom |
|
|
4'11'' x 13'4'' |
|
Main Level |
Primary Bedroom |
|
|
13'8'' x 11'9'' |
|
Main Level |
Living Room |
|
|
12'2'' x 26'10'' |
|
Main Level |
Kitchen |
|
|
11'4'' x 10'4'' |
|
Main Level |
Other |
|
|
20'1'' x 21'6'' |
|
Main Level |
Foyer |
|
|
14'6'' x 7'11'' |
|
Main Level |
Dining Room |
|
|
13'7'' x 10'11'' |
|
Main Level |
Other |
|
|
12'7'' x 7'7'' |
|
Main Level |
Bedroom |
|
|
11'4'' x 11'9'' |
|
Main Level |
Bedroom |
|
|
9'7'' x 8'11'' |
|
Main Level |
4pc Bathroom |
|
|
9'6'' x 7'10'' |
|
Main Level |
2pc Ensuite Bath |
|
|
4'1'' x 3'9'' |
https://www.realtor.ca/real-estate/28251400/6029-turner-avenue-peachland-peachland
