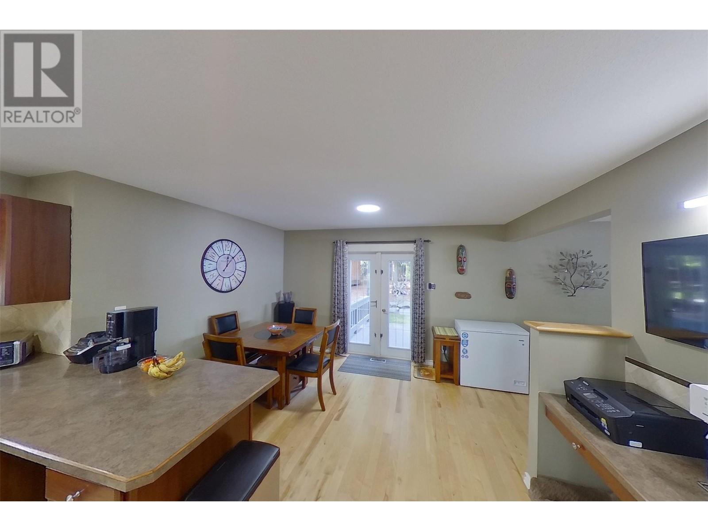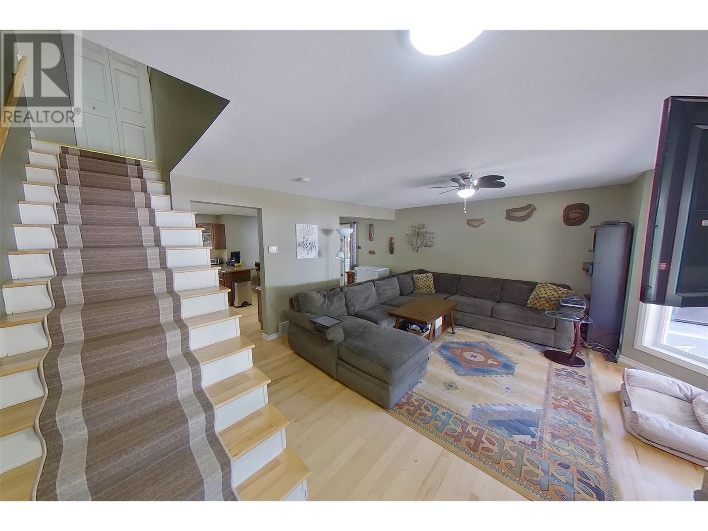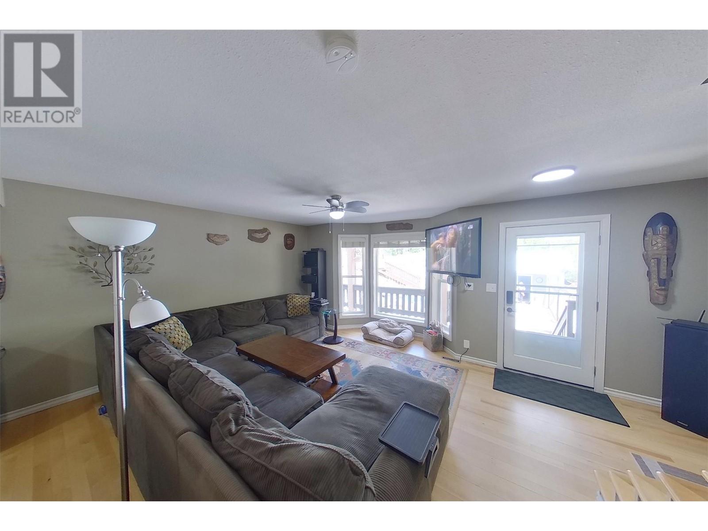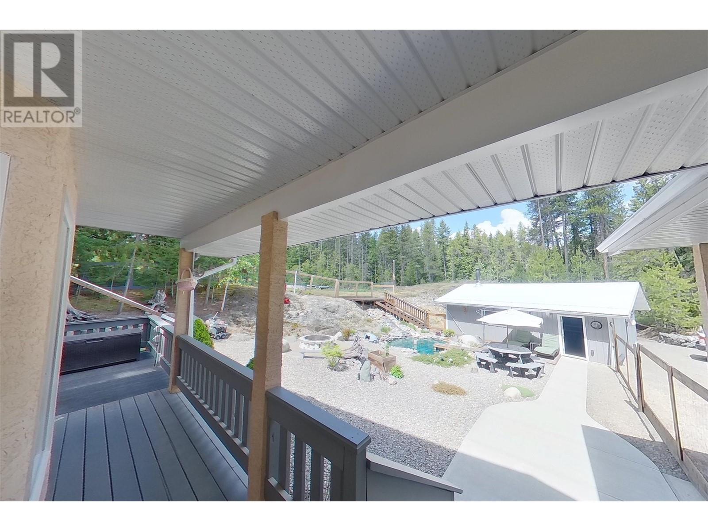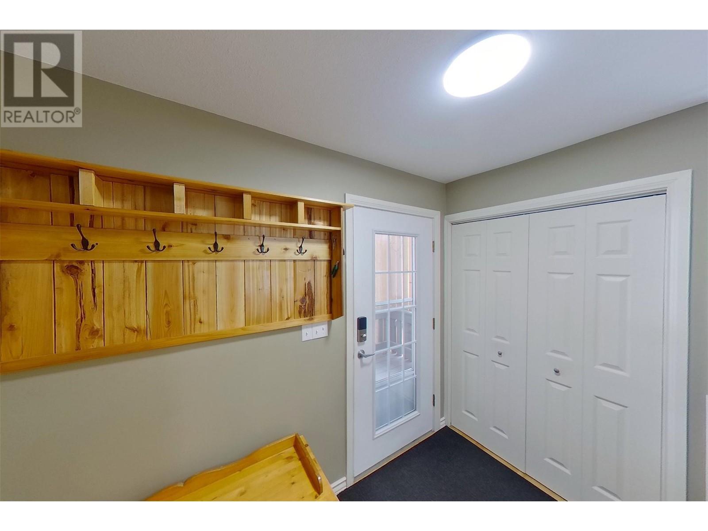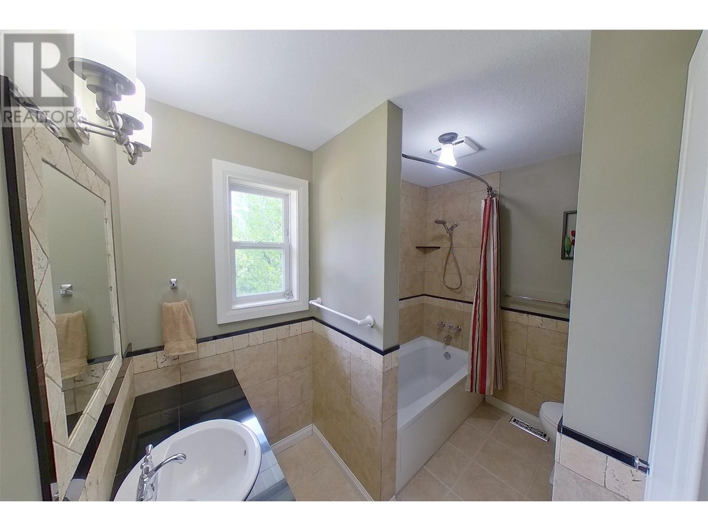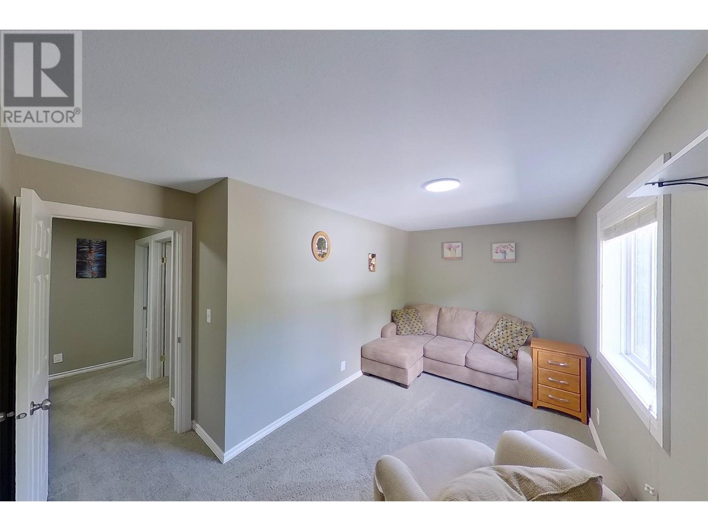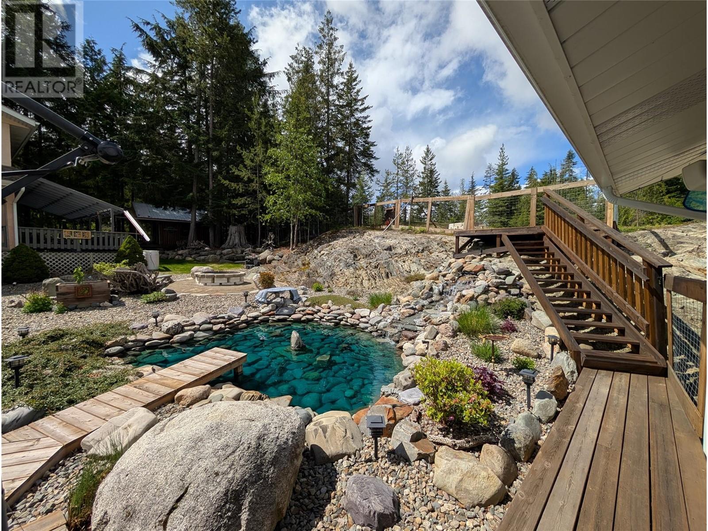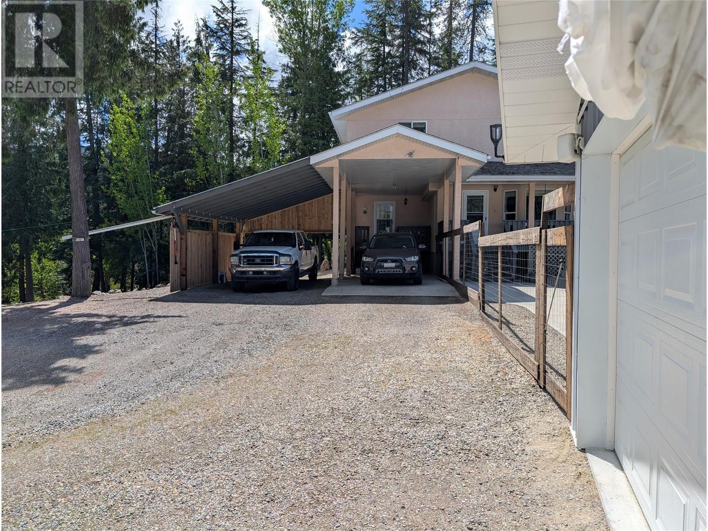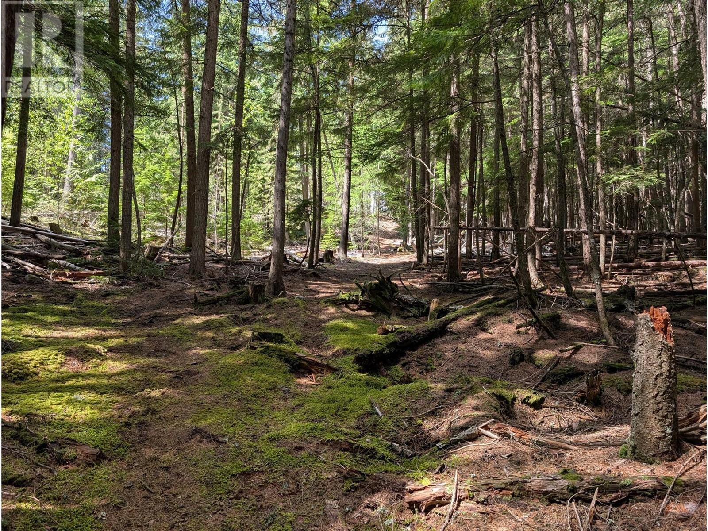4 Bedroom
3 Bathroom
1,540 ft2
Forced Air
Waterfront On Pond
Acreage
Landscaped, Wooded Area
$749,000
Walk into this well-maintained, move in ready 4-bedroom home, located on 4.8 acres bordering crownland only 10 mins to all the amenities of Creston. The main floor includes a living room, dining room, kitchen, bathroom, pantry and laundry area. The upper level has 4 bedrooms and 2 bathrooms, providing ample space for everyone. The basement offers storage and potential for future development. The property grounds also feature a cute dry guest cabin with landscaped lawns, a pond feature, exposed rock, and wooded areas with trails. The double detached garage measures 24' x 28' and serves as a workshop, while the double attached carport accommodates parking needs. There is also a 20’ Storage Container for additional secured storage. Flexible possession dates and below assessment value! Contact your Realtor to schedule a viewing today! (id:60329)
Property Details
|
MLS® Number
|
10346211 |
|
Property Type
|
Single Family |
|
Neigbourhood
|
Wynndel/Lakeview |
|
Amenities Near By
|
Recreation |
|
Community Features
|
Family Oriented, Rural Setting |
|
Features
|
Private Setting, Treed, Irregular Lot Size, Balcony |
|
Parking Space Total
|
2 |
|
View Type
|
Mountain View |
|
Water Front Type
|
Waterfront On Pond |
Building
|
Bathroom Total
|
3 |
|
Bedrooms Total
|
4 |
|
Appliances
|
Refrigerator, Range - Electric, Washer & Dryer |
|
Constructed Date
|
1995 |
|
Construction Style Attachment
|
Detached |
|
Exterior Finish
|
Stucco |
|
Flooring Type
|
Carpeted, Hardwood, Tile |
|
Half Bath Total
|
1 |
|
Heating Fuel
|
Electric |
|
Heating Type
|
Forced Air |
|
Roof Material
|
Asphalt Shingle |
|
Roof Style
|
Unknown |
|
Stories Total
|
2 |
|
Size Interior
|
1,540 Ft2 |
|
Type
|
House |
|
Utility Water
|
Well |
Parking
|
Carport
|
|
|
Detached Garage
|
2 |
Land
|
Acreage
|
Yes |
|
Fence Type
|
Fence, Other |
|
Land Amenities
|
Recreation |
|
Landscape Features
|
Landscaped, Wooded Area |
|
Sewer
|
Septic Tank |
|
Size Irregular
|
4.8 |
|
Size Total
|
4.8 Ac|1 - 5 Acres |
|
Size Total Text
|
4.8 Ac|1 - 5 Acres |
|
Surface Water
|
Ponds |
|
Zoning Type
|
Residential |
Rooms
| Level |
Type |
Length |
Width |
Dimensions |
|
Second Level |
Full Ensuite Bathroom |
|
|
5'1'' x 7'2'' |
|
Second Level |
Bedroom |
|
|
17'8'' x 10'8'' |
|
Second Level |
Bedroom |
|
|
11'6'' x 7'8'' |
|
Second Level |
Full Bathroom |
|
|
7'6'' x 11' |
|
Second Level |
Bedroom |
|
|
13'1'' x 17'6'' |
|
Second Level |
Primary Bedroom |
|
|
11'6'' x 10'8'' |
|
Basement |
Recreation Room |
|
|
18'3'' x 26'3'' |
|
Basement |
Storage |
|
|
15'1'' x 10'7'' |
|
Main Level |
Mud Room |
|
|
9'1'' x 6'0'' |
|
Main Level |
Partial Bathroom |
|
|
3' x 6'8'' |
|
Main Level |
Pantry |
|
|
6'10'' x 4'5'' |
|
Main Level |
Dining Room |
|
|
13'8'' x 9'8'' |
|
Main Level |
Kitchen |
|
|
15'3'' x 9'11'' |
|
Main Level |
Living Room |
|
|
15'2'' x 19'1'' |
https://www.realtor.ca/real-estate/28329748/602-lakeview-arrow-creek-road-e-arrow-creek-wynndellakeview








