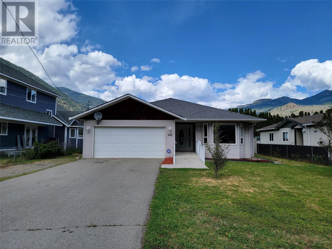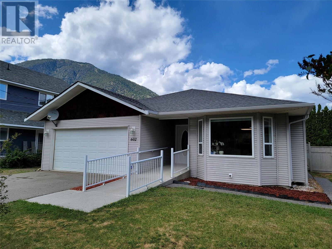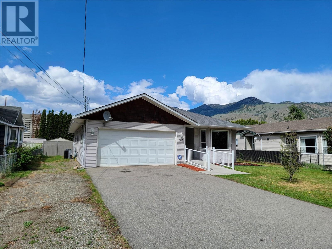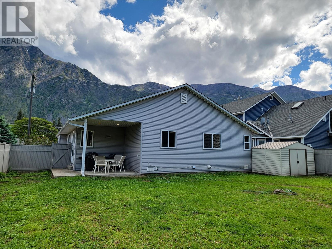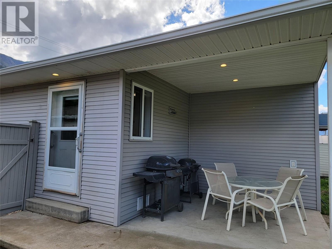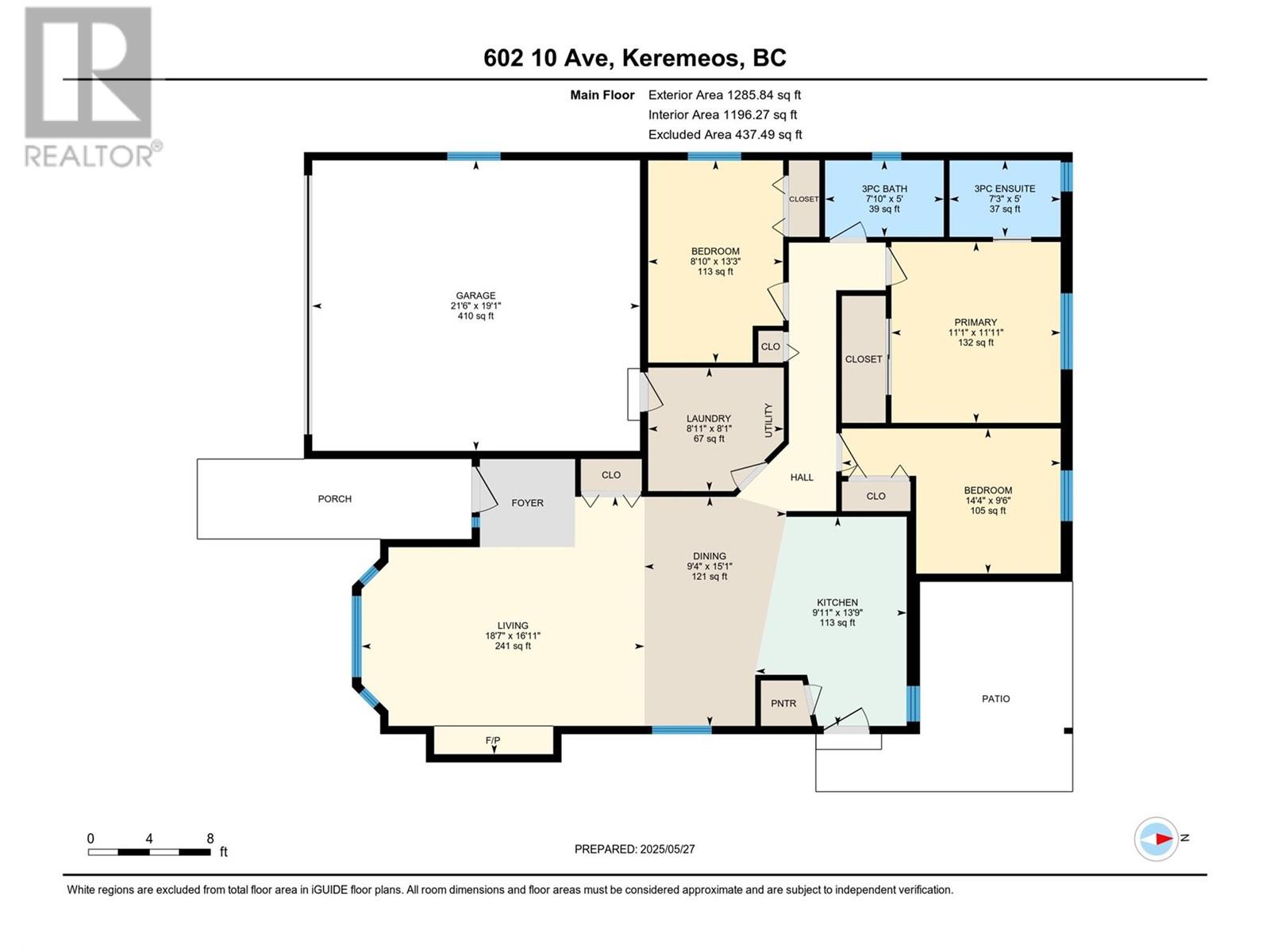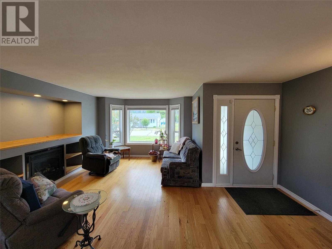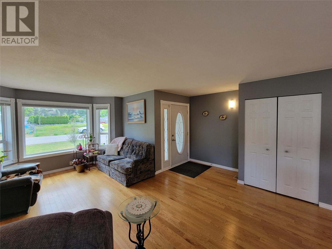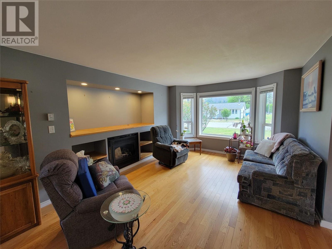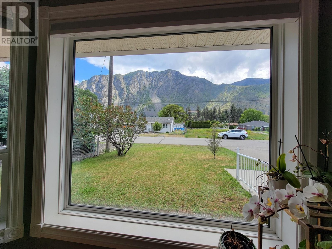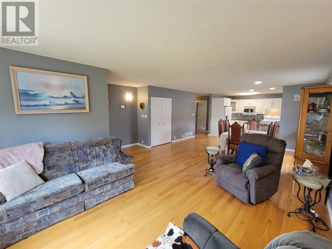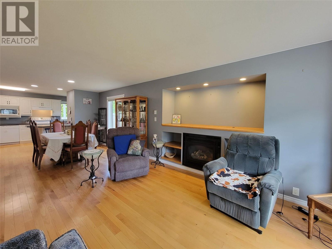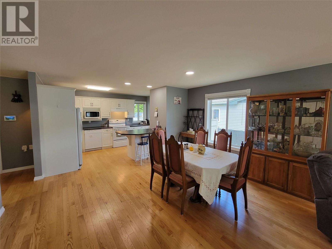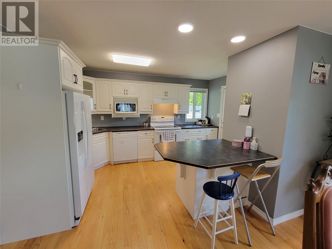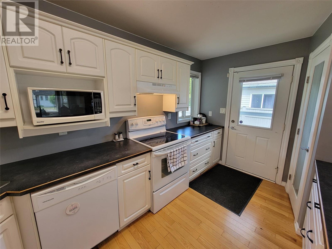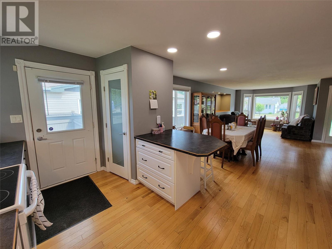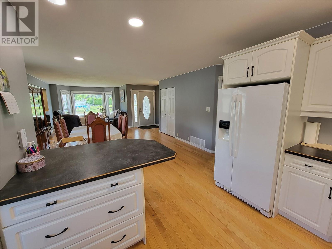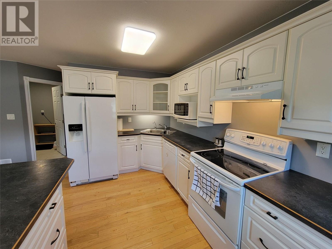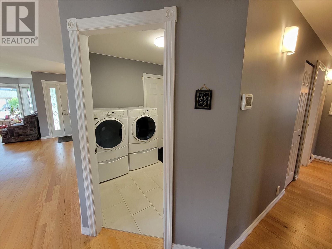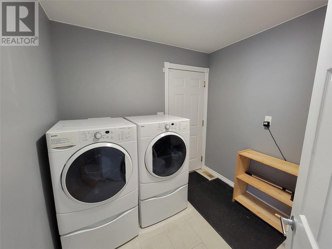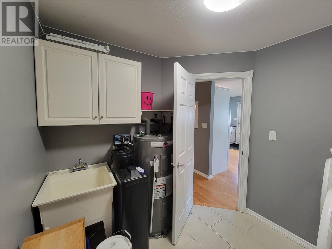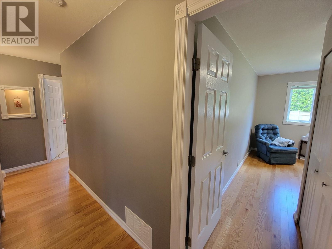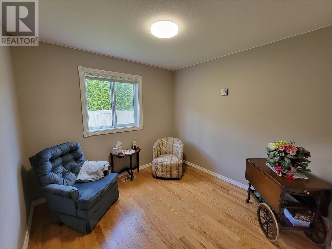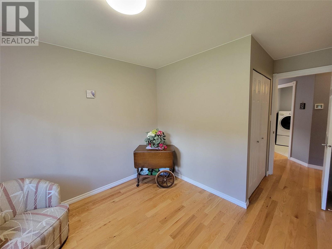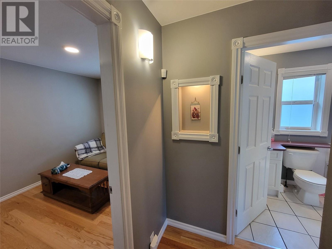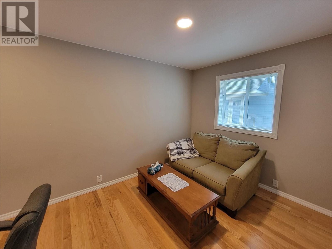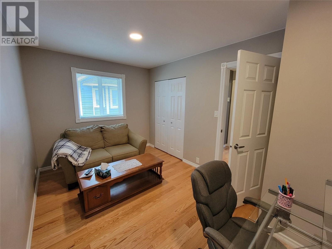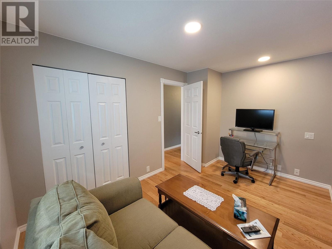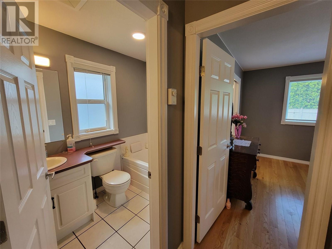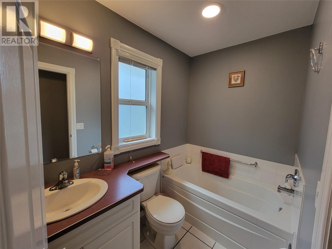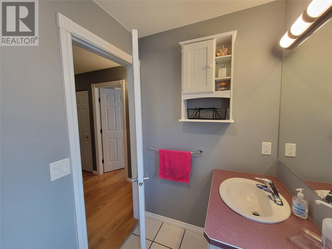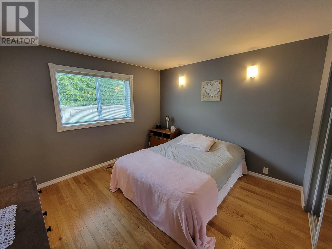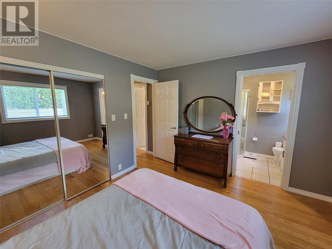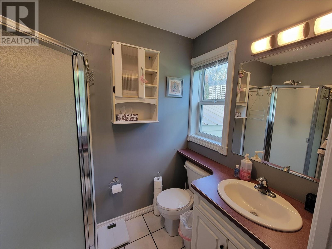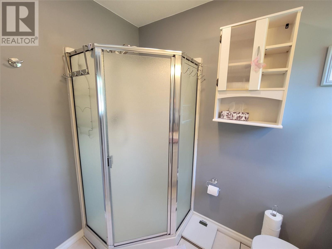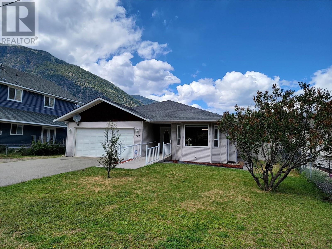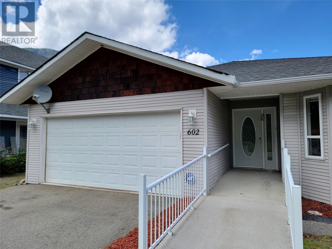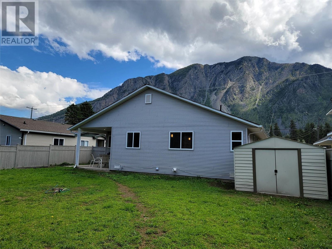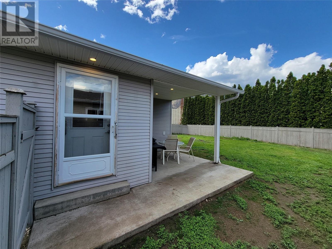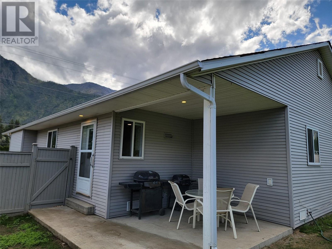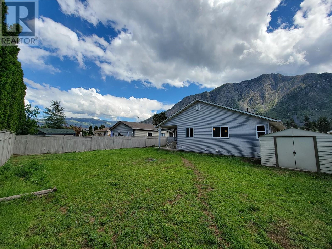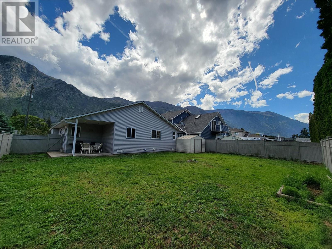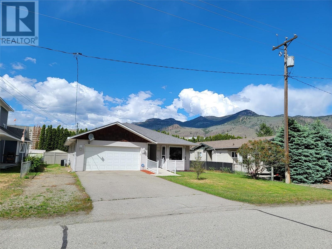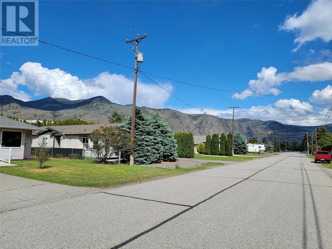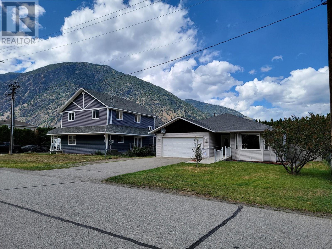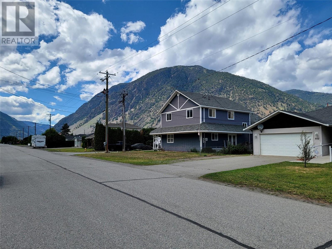602 10th Avenue Keremeos, British Columbia V0X 1N3
3 Bedroom
2 Bathroom
1,285 ft2
Ranch
Fireplace
Central Air Conditioning
Forced Air, See Remarks
$558,000
Beautiful 3 bed 2 bath rancher with attached double garage in the heart of downtown Keremeos. Fully fenced backyard, covered back patio, storage shed and RV parking. Inside you'll enjoy hardwood floors, newer lighting, modern kitchen featuring corner pantry, and stunning views of K Mountain from your living room window. Primary bedroom has large closet and 3 pc ensuite with corner shower. Heat pump and gas furnace installed in 2020. Call the listing agent for more information. Measurements are approximate. (id:60329)
Property Details
| MLS® Number | 10349612 |
| Property Type | Single Family |
| Neigbourhood | Keremeos |
| Amenities Near By | Recreation, Schools, Shopping |
| Community Features | Family Oriented |
| Features | Wheelchair Access |
| Parking Space Total | 5 |
| View Type | Mountain View |
Building
| Bathroom Total | 2 |
| Bedrooms Total | 3 |
| Appliances | Refrigerator, Dishwasher, Dryer, Oven - Electric, Microwave, Washer, Water Softener |
| Architectural Style | Ranch |
| Basement Type | Crawl Space |
| Constructed Date | 2005 |
| Construction Style Attachment | Detached |
| Cooling Type | Central Air Conditioning |
| Exterior Finish | Vinyl Siding |
| Fire Protection | Smoke Detector Only |
| Fireplace Fuel | Gas |
| Fireplace Present | Yes |
| Fireplace Total | 1 |
| Fireplace Type | Unknown |
| Flooring Type | Hardwood, Tile |
| Heating Type | Forced Air, See Remarks |
| Roof Material | Asphalt Shingle |
| Roof Style | Unknown |
| Stories Total | 1 |
| Size Interior | 1,285 Ft2 |
| Type | House |
| Utility Water | Municipal Water |
Parking
| Attached Garage | 2 |
| R V |
Land
| Acreage | No |
| Fence Type | Fence |
| Land Amenities | Recreation, Schools, Shopping |
| Sewer | Municipal Sewage System |
| Size Irregular | 0.15 |
| Size Total | 0.15 Ac|under 1 Acre |
| Size Total Text | 0.15 Ac|under 1 Acre |
| Zoning Type | Unknown |
Rooms
| Level | Type | Length | Width | Dimensions |
|---|---|---|---|---|
| Main Level | Laundry Room | 8'11'' x 8'1'' | ||
| Main Level | Dining Room | 9'4'' x 15'1'' | ||
| Main Level | Bedroom | 8'10'' x 13'3'' | ||
| Main Level | Bedroom | 14'4'' x 9'4'' | ||
| Main Level | 3pc Ensuite Bath | 7'3'' x 5' | ||
| Main Level | 3pc Bathroom | 7'10'' x 5' | ||
| Main Level | Living Room | 18'7'' x 16'11'' | ||
| Main Level | Kitchen | 9'11'' x 13'9'' | ||
| Main Level | Primary Bedroom | 11'1'' x 11'11'' |
https://www.realtor.ca/real-estate/28374040/602-10th-avenue-keremeos-keremeos
Contact Us
Contact us for more information
