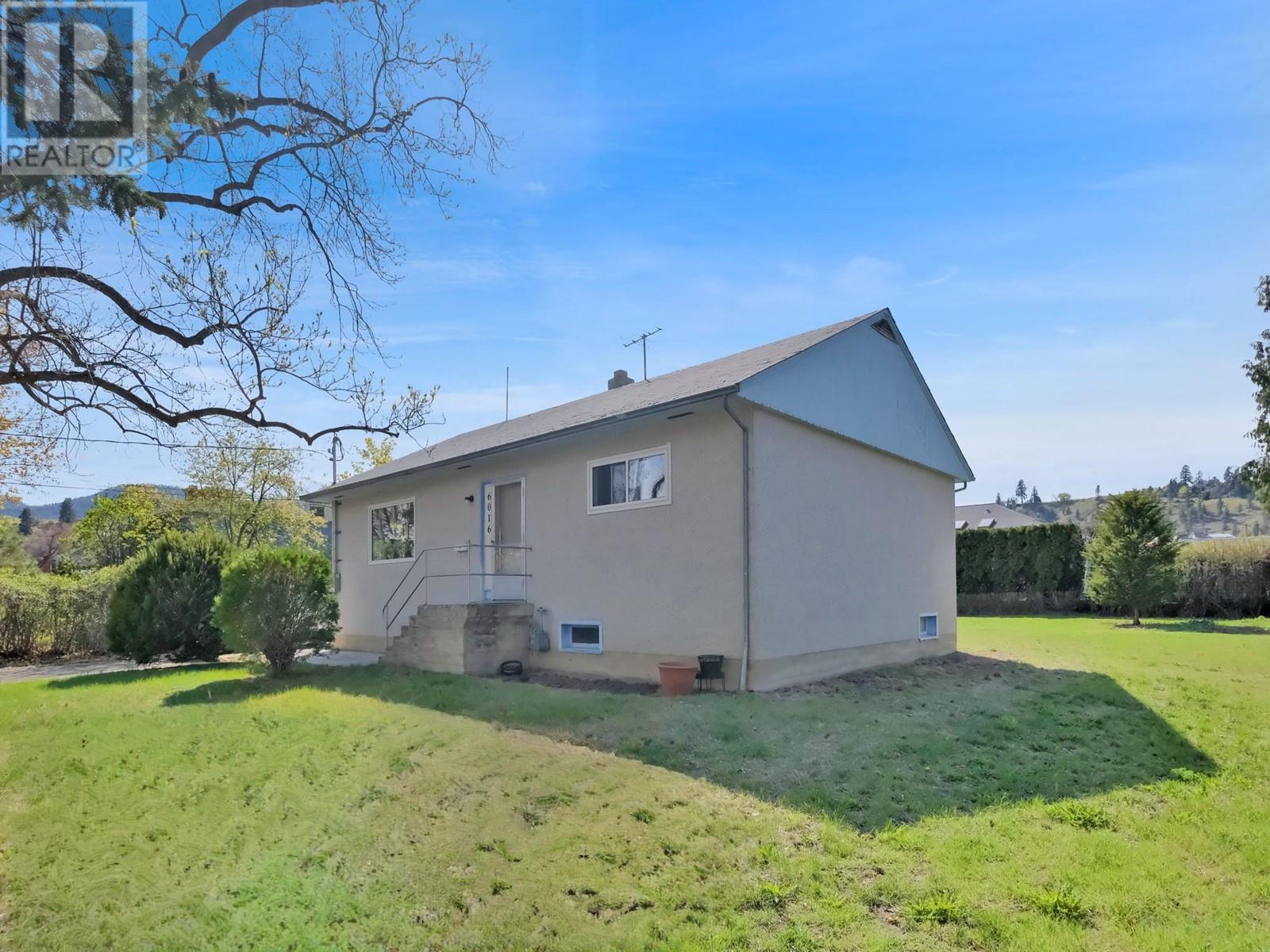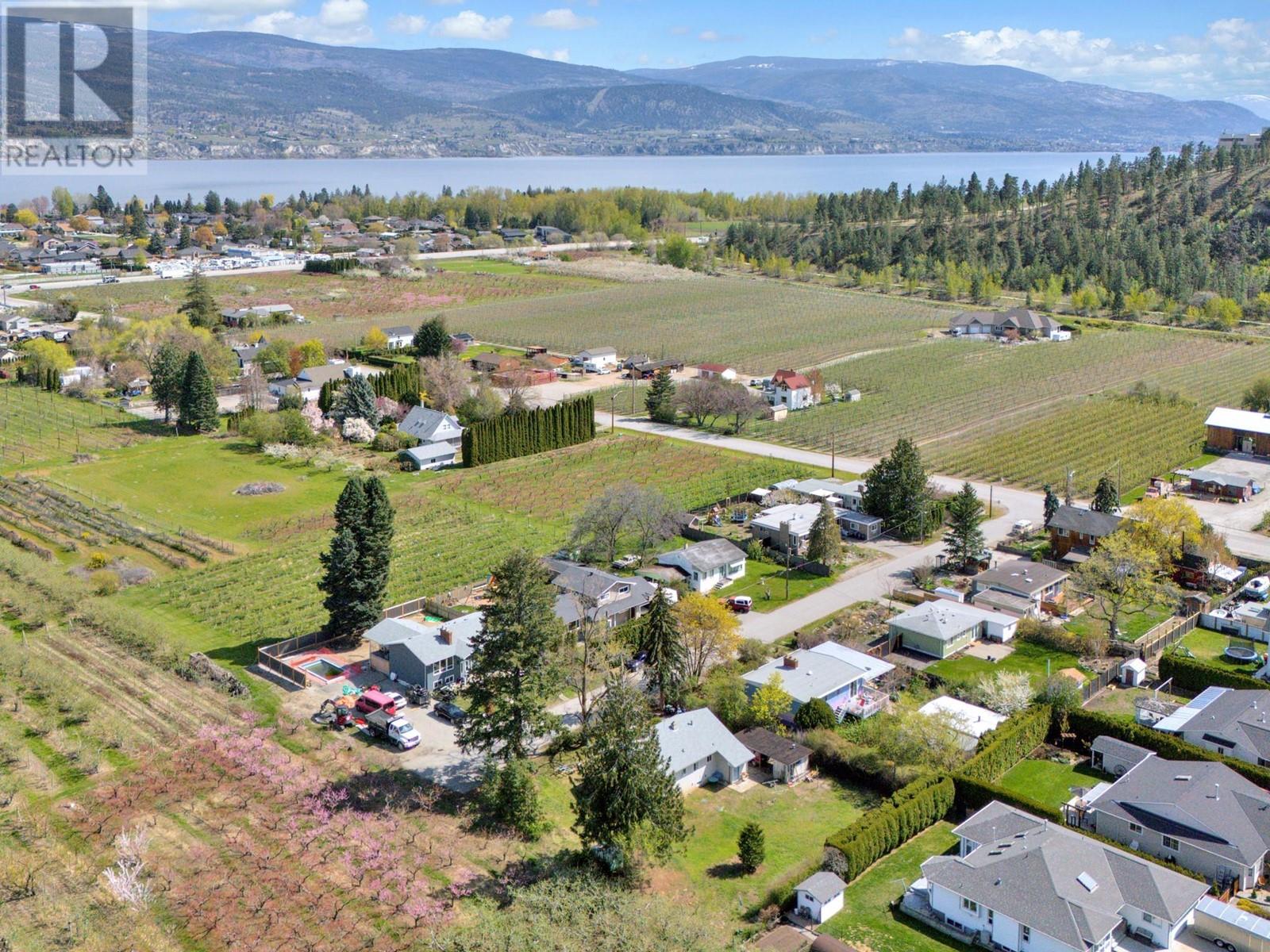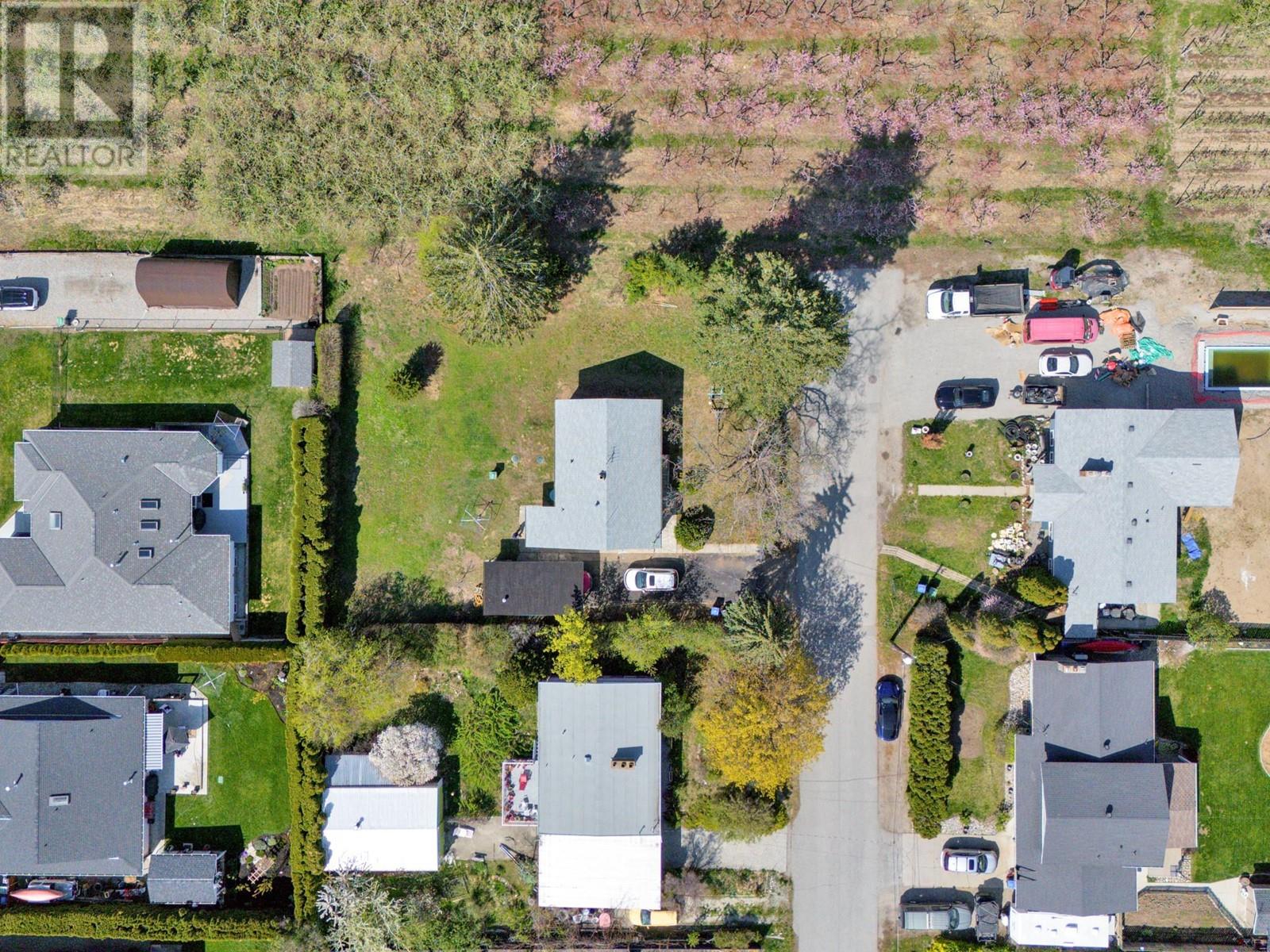2 Bedroom
1 Bathroom
1,880 ft2
Ranch
See Remarks
$599,900
Nestled in the heart of the highly sought-after Trout Creek neighborhood, this adorable, move-in ready home sits on a flat and usable 0.23-acre lot, offering a rare blend of comfort, convenience, and potential.This home has seen numerous upgrades throughout, including a beautifully renovated kitchen and bathroom, updated flooring and windows, a newer hot water tank, upgraded septic system, 200-amp electrical panel, and updated plumbing – all the hard work has been done! Whether you're a first-time homebuyer or searching for a smart investment opportunity, this property is a must-see. Enjoy peace and privacy at the end of a no-through road, backing onto a picturesque orchard that enhances the tranquil setting. With quick possession available, you can move in and start enjoying your new home right away. Don’t miss your chance to own a piece of Trout Creek—schedule your viewing today! (id:60329)
Property Details
|
MLS® Number
|
10344976 |
|
Property Type
|
Single Family |
|
Neigbourhood
|
Trout Creek |
Building
|
Bathroom Total
|
1 |
|
Bedrooms Total
|
2 |
|
Appliances
|
Refrigerator, Dishwasher, Dryer, Oven - Electric, Washer |
|
Architectural Style
|
Ranch |
|
Constructed Date
|
1960 |
|
Construction Style Attachment
|
Detached |
|
Exterior Finish
|
Stucco |
|
Heating Type
|
See Remarks |
|
Roof Material
|
Asphalt Shingle |
|
Roof Style
|
Unknown |
|
Stories Total
|
2 |
|
Size Interior
|
1,880 Ft2 |
|
Type
|
House |
|
Utility Water
|
Municipal Water |
Land
|
Acreage
|
No |
|
Sewer
|
Septic Tank |
|
Size Irregular
|
0.23 |
|
Size Total
|
0.23 Ac|under 1 Acre |
|
Size Total Text
|
0.23 Ac|under 1 Acre |
|
Zoning Type
|
Residential |
Rooms
| Level |
Type |
Length |
Width |
Dimensions |
|
Basement |
Other |
|
|
9'0'' x 11'0'' |
|
Basement |
Other |
|
|
11'0'' x 27'5'' |
|
Basement |
Storage |
|
|
8'0'' x 11'0'' |
|
Basement |
Utility Room |
|
|
11'0'' x 17'0'' |
|
Basement |
Laundry Room |
|
|
11'0'' x 11'0'' |
|
Main Level |
Foyer |
|
|
6'6'' x 7'3'' |
|
Main Level |
Full Bathroom |
|
|
Measurements not available |
|
Main Level |
Bedroom |
|
|
7'3'' x 12'0'' |
|
Main Level |
Primary Bedroom |
|
|
10'9'' x 12'0'' |
|
Main Level |
Kitchen |
|
|
9'0'' x 14'0'' |
|
Main Level |
Dining Room |
|
|
7'5'' x 16'7'' |
|
Main Level |
Living Room |
|
|
13'0'' x 15'0'' |
https://www.realtor.ca/real-estate/28212995/6016-joy-avenue-summerland-trout-creek































