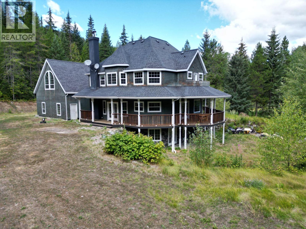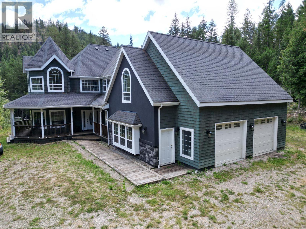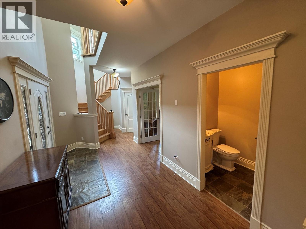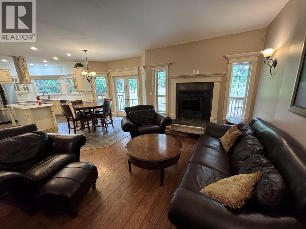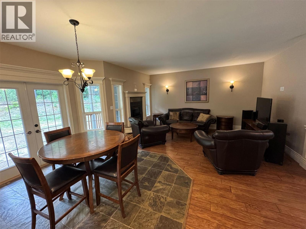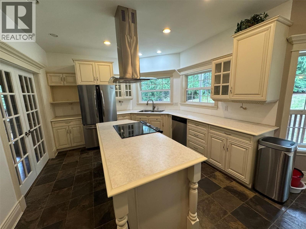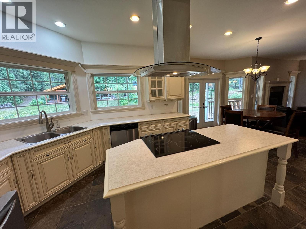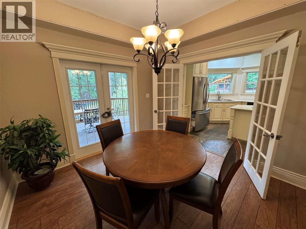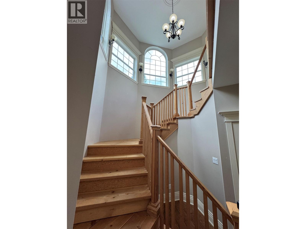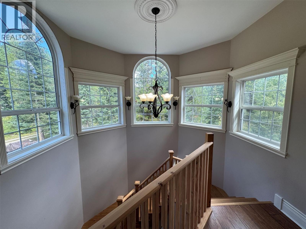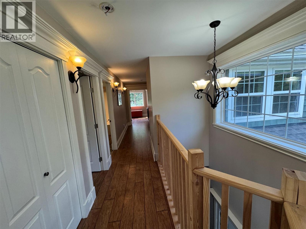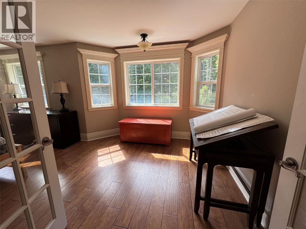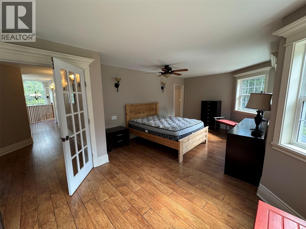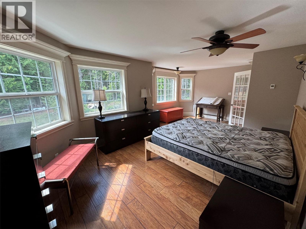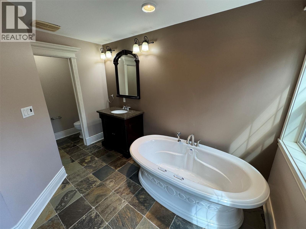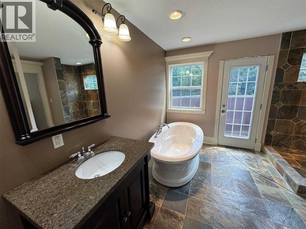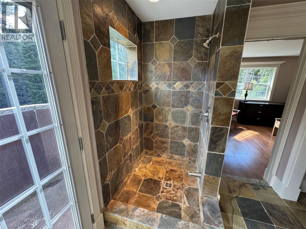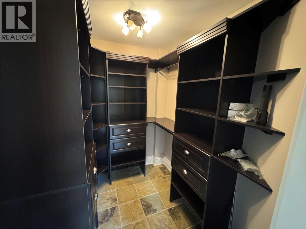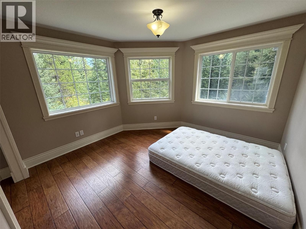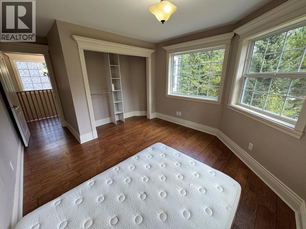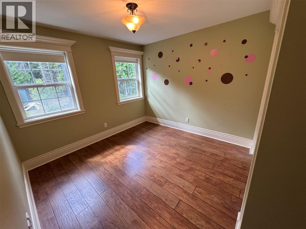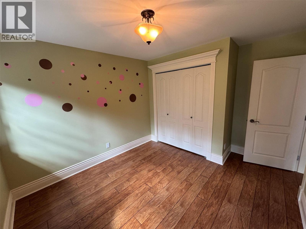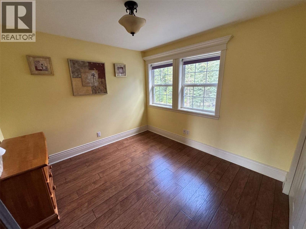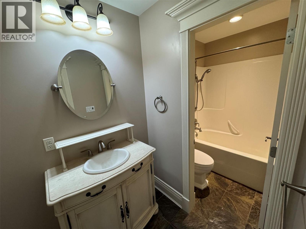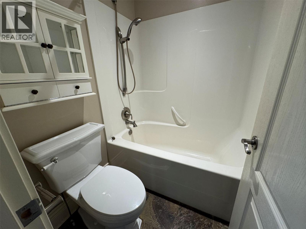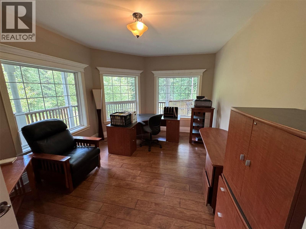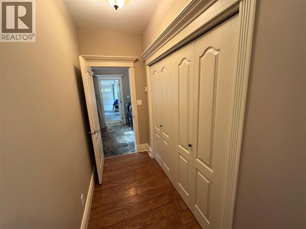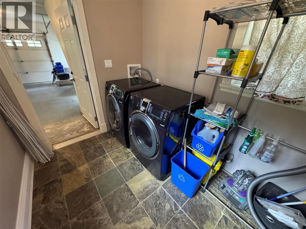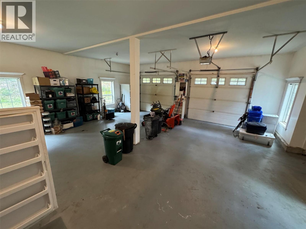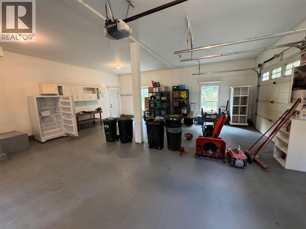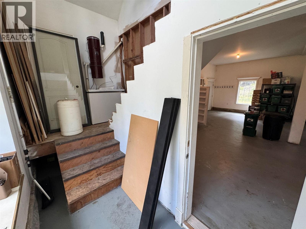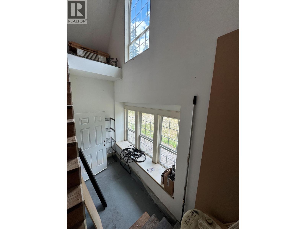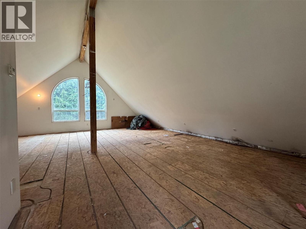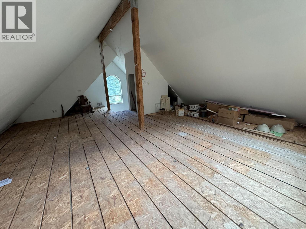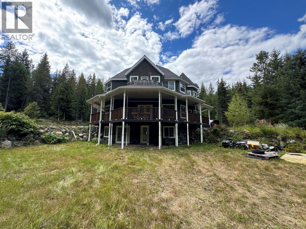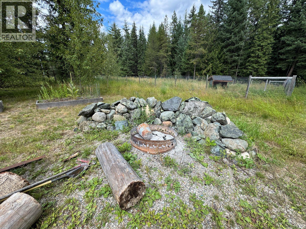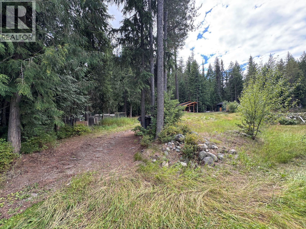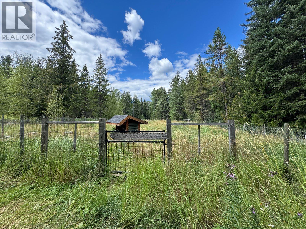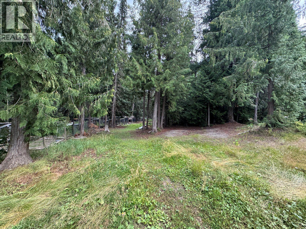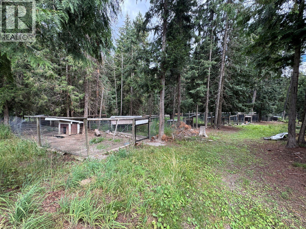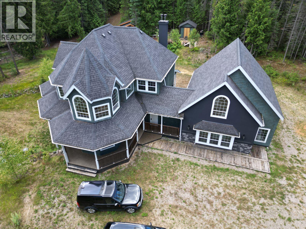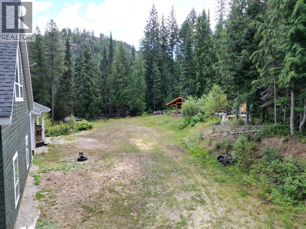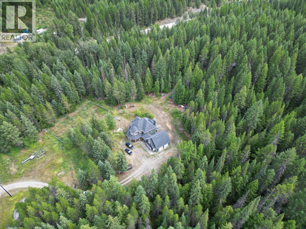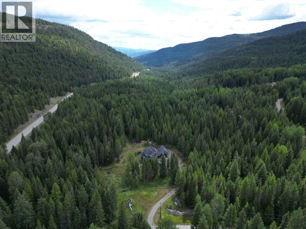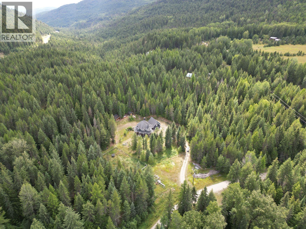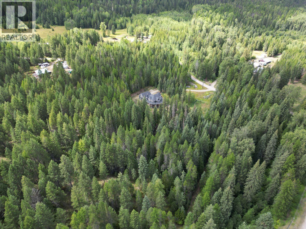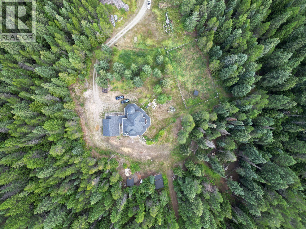4 Bedroom
3 Bathroom
2,471 ft2
Contemporary
Fireplace
Hot Water, See Remarks
Acreage
Wooded Area
$954,900
Nestled in a beautiful forested rural setting, this 8-acre property offers the perfect mix of privacy and convenience. Just minutes from town and with Phoenix Mountain ski area right around the corner, you’ll enjoy year-round recreation at your doorstep. This 4-bedroom, 2.5-bath home features 2,471 sq ft of finished living space plus 2,125 sq ft of additional area ready for your custom finishing. A wrap-around covered veranda is ideal for soaking in the peaceful surroundings, while the grand entranceway with tall ceilings makes a striking first impression. The efficient electric boiler system provides in-floor heat, and the gated driveway leads to a double-car garage. With space to grow and an unbeatable location, this property is a rare find! (id:60329)
Property Details
|
MLS® Number
|
10361523 |
|
Property Type
|
Single Family |
|
Neigbourhood
|
Grand Forks Rural |
|
Amenities Near By
|
Ski Area |
|
Community Features
|
Rural Setting |
|
Features
|
Private Setting, Central Island, Balcony |
|
Parking Space Total
|
8 |
|
Storage Type
|
Storage Shed |
|
View Type
|
View (panoramic) |
Building
|
Bathroom Total
|
3 |
|
Bedrooms Total
|
4 |
|
Appliances
|
Refrigerator, Dishwasher, Dryer, Range - Electric, Hood Fan, Washer |
|
Architectural Style
|
Contemporary |
|
Basement Type
|
Full |
|
Constructed Date
|
2007 |
|
Construction Style Attachment
|
Detached |
|
Exterior Finish
|
Wood |
|
Fireplace Present
|
Yes |
|
Fireplace Total
|
2 |
|
Fireplace Type
|
Insert |
|
Flooring Type
|
Laminate, Tile |
|
Half Bath Total
|
1 |
|
Heating Fuel
|
Electric, Other |
|
Heating Type
|
Hot Water, See Remarks |
|
Roof Material
|
Asphalt Shingle |
|
Roof Style
|
Unknown |
|
Stories Total
|
2 |
|
Size Interior
|
2,471 Ft2 |
|
Type
|
House |
|
Utility Water
|
Well |
Parking
Land
|
Access Type
|
Easy Access, Highway Access |
|
Acreage
|
Yes |
|
Fence Type
|
Fence |
|
Land Amenities
|
Ski Area |
|
Landscape Features
|
Wooded Area |
|
Sewer
|
Septic Tank |
|
Size Irregular
|
8.01 |
|
Size Total
|
8.01 Ac|5 - 10 Acres |
|
Size Total Text
|
8.01 Ac|5 - 10 Acres |
|
Zoning Type
|
Residential |
Rooms
| Level |
Type |
Length |
Width |
Dimensions |
|
Second Level |
Other |
|
|
24'9'' x 27'5'' |
|
Second Level |
4pc Bathroom |
|
|
Measurements not available |
|
Second Level |
4pc Ensuite Bath |
|
|
Measurements not available |
|
Second Level |
Primary Bedroom |
|
|
13'8'' x 22'3'' |
|
Second Level |
Bedroom |
|
|
12'9'' x 10' |
|
Second Level |
Bedroom |
|
|
9'10'' x 10' |
|
Second Level |
Bedroom |
|
|
11'1'' x 15'11'' |
|
Basement |
Recreation Room |
|
|
13'6'' x 32'7'' |
|
Basement |
Utility Room |
|
|
7'8'' x 8'7'' |
|
Main Level |
Pantry |
|
|
4'11'' x 4'10'' |
|
Main Level |
2pc Bathroom |
|
|
Measurements not available |
|
Main Level |
Laundry Room |
|
|
6'5'' x 9'1'' |
|
Main Level |
Office |
|
|
11'9'' x 16' |
|
Main Level |
Dining Room |
|
|
10'2'' x 10'11'' |
|
Main Level |
Kitchen |
|
|
14'6'' x 16'4'' |
|
Main Level |
Living Room |
|
|
24'4'' x 16'3'' |
Utilities
https://www.realtor.ca/real-estate/28806919/6016-athelston-hartford-road-grand-forks-grand-forks-rural
