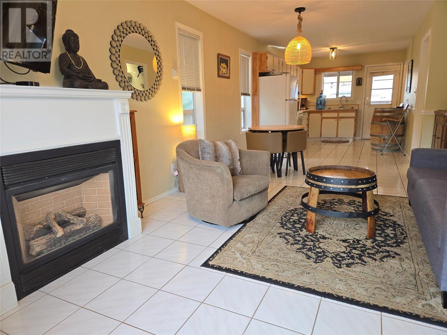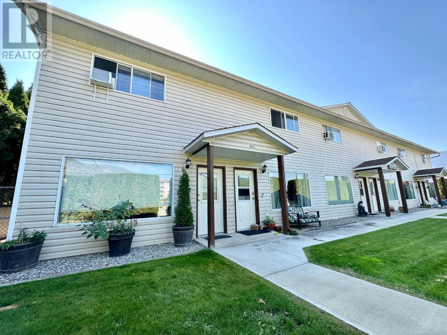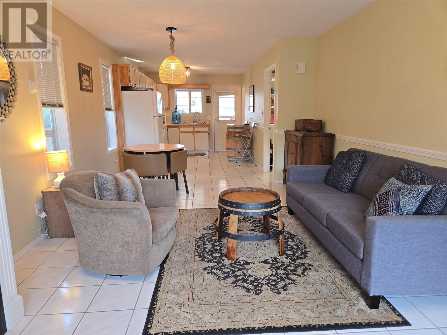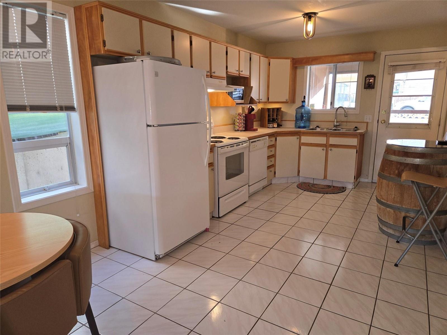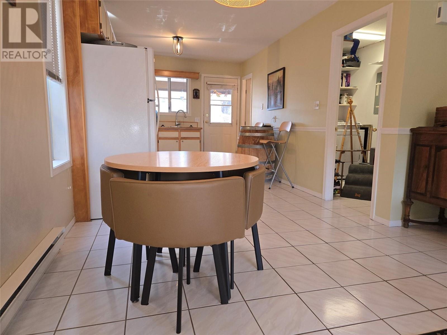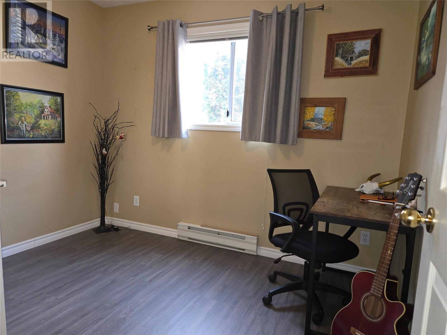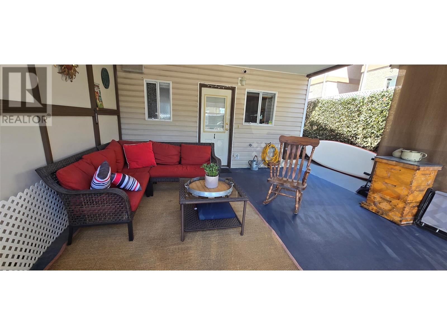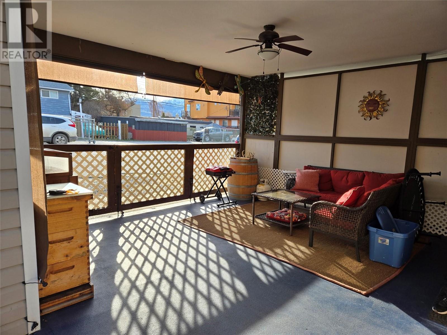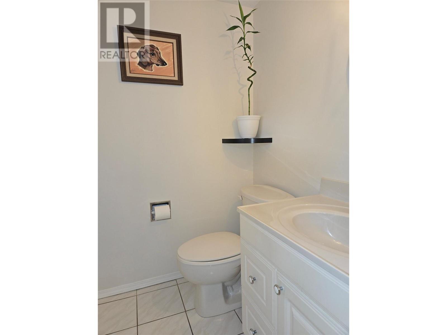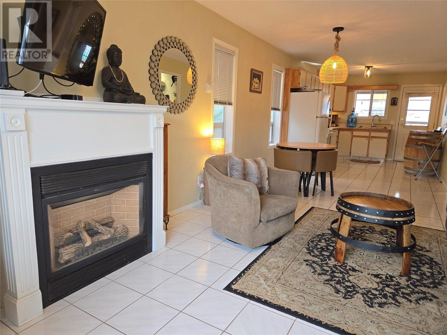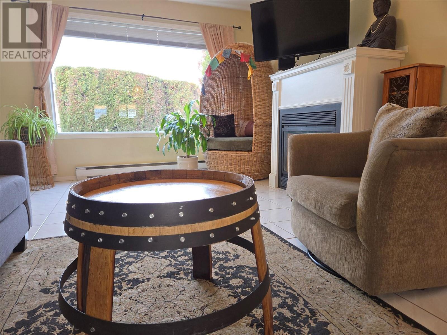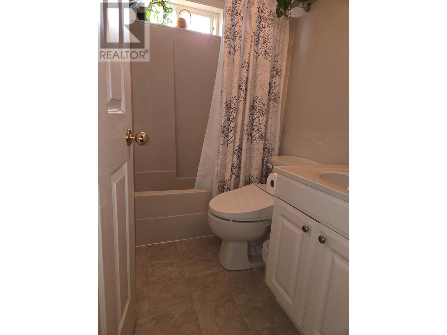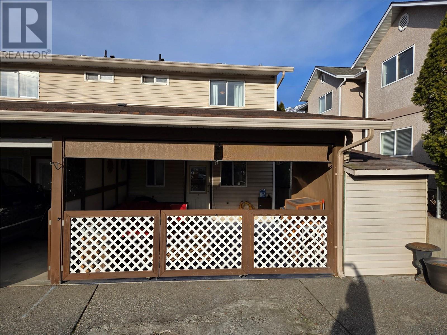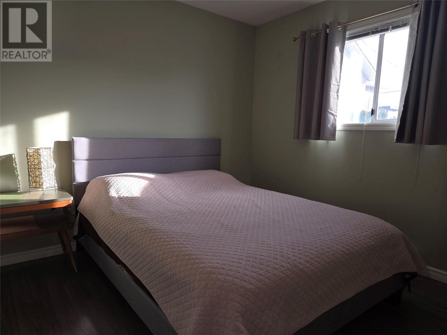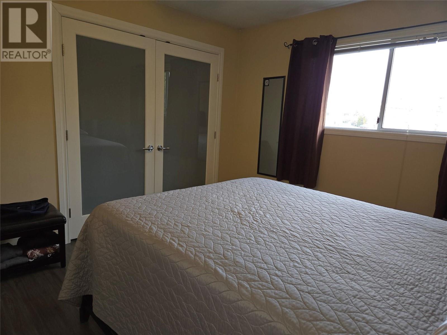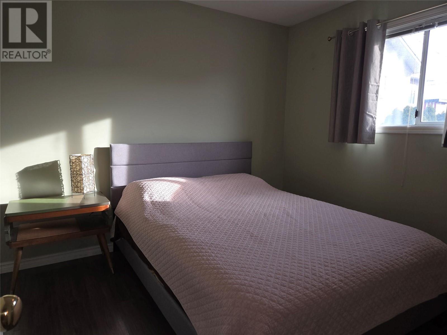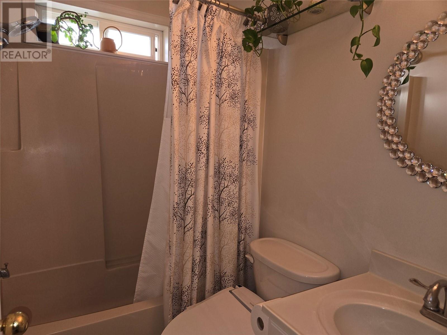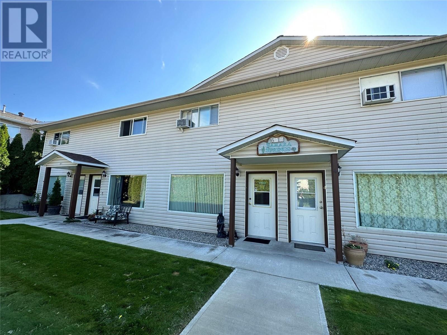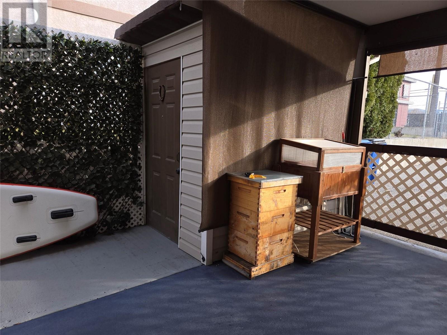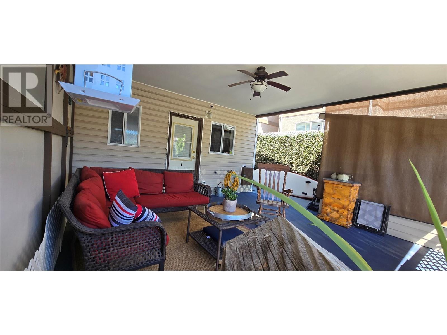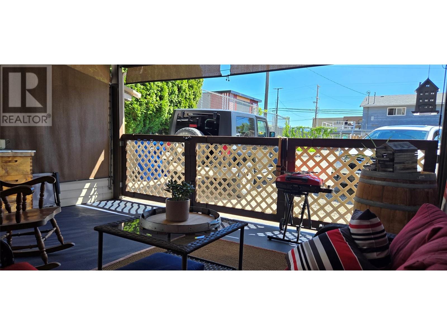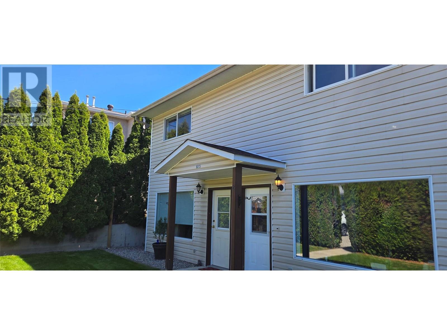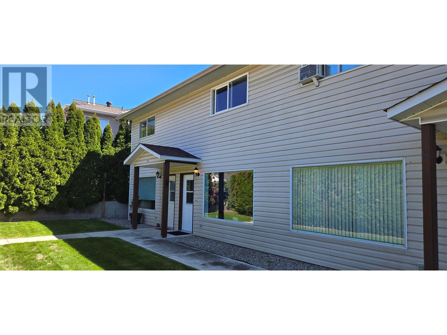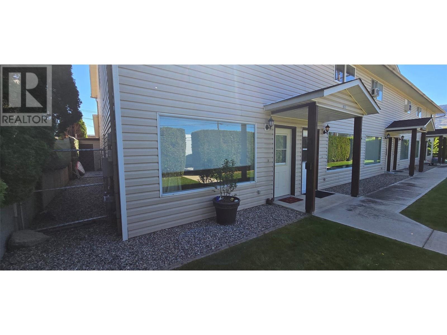6015 Maple Drive Unit# 1 Osoyoos, British Columbia V0H 1V3
$369,000Maintenance,
$225 Monthly
Maintenance,
$225 Monthly2 level townhome with 3 bedrooms, corner unit well kept and ready for the next owner. This home is lovingly kept and ready for the next owner to just move in! Main floor has open living area with large laundry/ storage space. Kitchen opens to a carport that can be used as a private deck to enjoy warm evenings from. Being on the corner offers extra privacy, more windows for natural light and a storage shed. Inside you'll find tile and laminate flooring, primary bedroom with walk-in closet. This home is a perfect place to start, retire, holiday or invest. Easy care home with reasonable strata fees. Affordable living in Osoyoos just a block away from the beach. Measurements are approximate and should be verified if important. (id:60329)
Property Details
| MLS® Number | 10344025 |
| Property Type | Single Family |
| Neigbourhood | Osoyoos |
| Community Name | Sahara Springs |
| Community Features | Pets Allowed |
| Features | Level Lot |
| Parking Space Total | 1 |
Building
| Bathroom Total | 2 |
| Bedrooms Total | 3 |
| Appliances | Range, Refrigerator, Dishwasher, Dryer, Washer |
| Constructed Date | 1992 |
| Construction Style Attachment | Attached |
| Cooling Type | Window Air Conditioner |
| Exterior Finish | Vinyl Siding |
| Fireplace Fuel | Gas |
| Fireplace Present | Yes |
| Fireplace Type | Unknown |
| Half Bath Total | 1 |
| Heating Fuel | Electric |
| Heating Type | Baseboard Heaters |
| Roof Material | Asphalt Shingle |
| Roof Style | Unknown |
| Stories Total | 2 |
| Size Interior | 1,120 Ft2 |
| Type | Row / Townhouse |
| Utility Water | Municipal Water |
Parking
| See Remarks | |
| Other |
Land
| Acreage | No |
| Landscape Features | Level |
| Sewer | Municipal Sewage System |
| Size Total Text | Under 1 Acre |
| Zoning Type | Unknown |
Rooms
| Level | Type | Length | Width | Dimensions |
|---|---|---|---|---|
| Second Level | Primary Bedroom | 11'0'' x 11'0'' | ||
| Second Level | Bedroom | 8'0'' x 10'0'' | ||
| Second Level | Bedroom | 10'0'' x 10'0'' | ||
| Second Level | 4pc Bathroom | Measurements not available | ||
| Main Level | Living Room | 13'0'' x 11'0'' | ||
| Main Level | Laundry Room | 10'0'' x 5'0'' | ||
| Main Level | Kitchen | 12'0'' x 9'0'' | ||
| Main Level | Dining Room | 11'0'' x 9'0'' | ||
| Main Level | 2pc Bathroom | Measurements not available |
https://www.realtor.ca/real-estate/28182167/6015-maple-drive-unit-1-osoyoos-osoyoos
Contact Us
Contact us for more information
