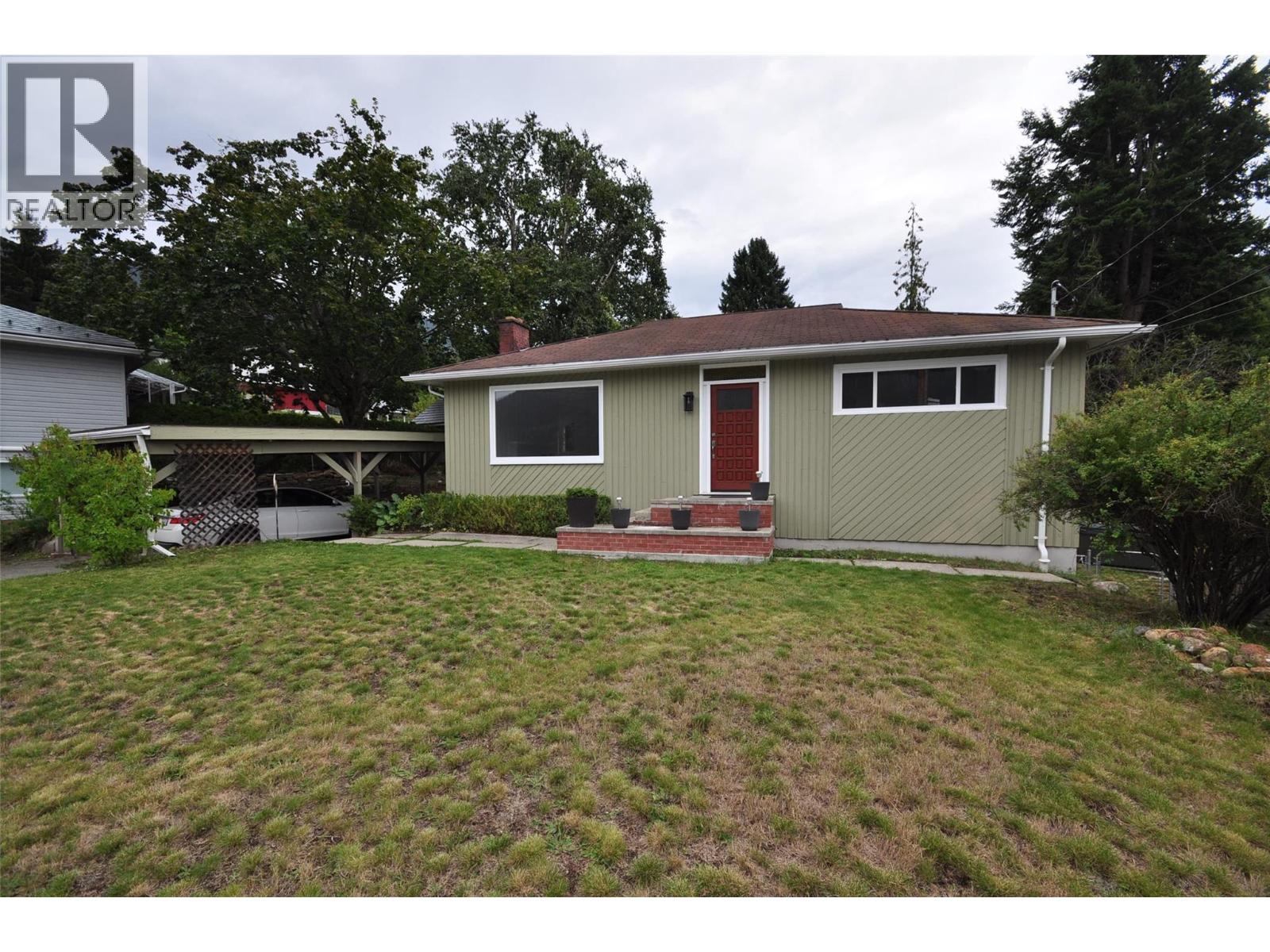3 Bedroom
2 Bathroom
1,960 ft2
Bungalow
Fireplace
Forced Air
$689,000
A great find in this busy market. This 3 bedroom 2 bath plus den home is situated on a 1/3 of an acre in the City. Well maintained and recent touchups to refinished wood floors, new laminate floors, fresh paint, updated main floor washroom and clean and tidy, means you can focus on moving in and creating your outdoor paradise with the massive yard. The yard already has underground water to the garden area and could become a gardeners dream or create your own sports field or courts. The property is situated in lower Rosemont and is an easy walk to Railtown and the downtown core. Whether from your front yard or in the livingroom, you can check out the lake, glacier, city or views towards Grohman, this home is ready for first time home owners or growing families that are just looking to enjoy their home. Don't misss out and call your agent today for a viewing. (id:60329)
Property Details
|
MLS® Number
|
10360006 |
|
Property Type
|
Single Family |
|
Neigbourhood
|
Nelson |
|
Amenities Near By
|
Golf Nearby, Recreation, Shopping |
|
Community Features
|
Pets Allowed, Rentals Allowed |
|
Features
|
Irregular Lot Size |
|
Parking Space Total
|
5 |
|
Storage Type
|
Storage Shed |
|
View Type
|
Unknown, City View, Lake View, Mountain View |
Building
|
Bathroom Total
|
2 |
|
Bedrooms Total
|
3 |
|
Appliances
|
Refrigerator, Dishwasher, Oven - Electric, Washer & Dryer |
|
Architectural Style
|
Bungalow |
|
Basement Type
|
Full |
|
Constructed Date
|
1956 |
|
Construction Style Attachment
|
Detached |
|
Exterior Finish
|
Wood Siding |
|
Fireplace Fuel
|
Wood |
|
Fireplace Present
|
Yes |
|
Fireplace Total
|
1 |
|
Fireplace Type
|
Conventional |
|
Flooring Type
|
Hardwood, Laminate, Tile |
|
Heating Type
|
Forced Air |
|
Roof Material
|
Asphalt Shingle |
|
Roof Style
|
Unknown |
|
Stories Total
|
1 |
|
Size Interior
|
1,960 Ft2 |
|
Type
|
House |
|
Utility Water
|
Municipal Water |
Parking
Land
|
Access Type
|
Easy Access, Highway Access |
|
Acreage
|
No |
|
Land Amenities
|
Golf Nearby, Recreation, Shopping |
|
Sewer
|
Municipal Sewage System |
|
Size Irregular
|
0.38 |
|
Size Total
|
0.38 Ac|under 1 Acre |
|
Size Total Text
|
0.38 Ac|under 1 Acre |
|
Zoning Type
|
Residential |
Rooms
| Level |
Type |
Length |
Width |
Dimensions |
|
Basement |
Utility Room |
|
|
6' x 10'5'' |
|
Basement |
Storage |
|
|
4'8'' x 13'6'' |
|
Basement |
Den |
|
|
8'5'' x 8'10'' |
|
Basement |
Laundry Room |
|
|
5'7'' x 9'9'' |
|
Basement |
Family Room |
|
|
23'4'' x 11'4'' |
|
Basement |
Full Bathroom |
|
|
5'7'' x 5'7'' |
|
Basement |
Bedroom |
|
|
8'3'' x 10'9'' |
|
Main Level |
Bedroom |
|
|
11'4'' x 8'2'' |
|
Main Level |
Full Bathroom |
|
|
7'11'' x 6'4'' |
|
Main Level |
Primary Bedroom |
|
|
10'7'' x 12'2'' |
|
Main Level |
Dining Room |
|
|
13'2'' x 9'11'' |
|
Main Level |
Living Room |
|
|
17'10'' x 15'3'' |
|
Main Level |
Kitchen |
|
|
13'9'' x 9'3'' |
https://www.realtor.ca/real-estate/28753458/601-lakeview-crescent-nelson-nelson


















































