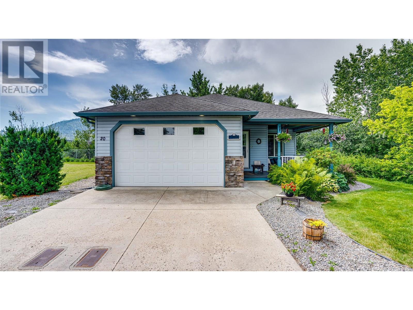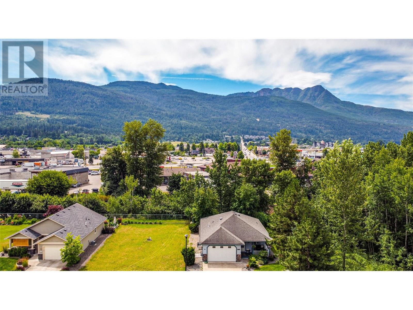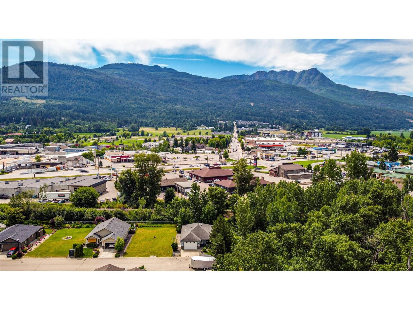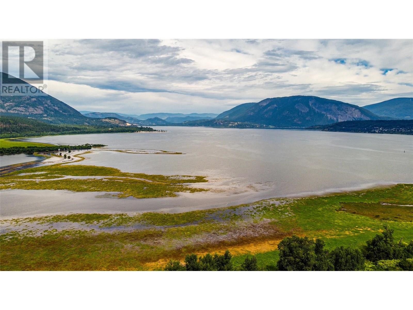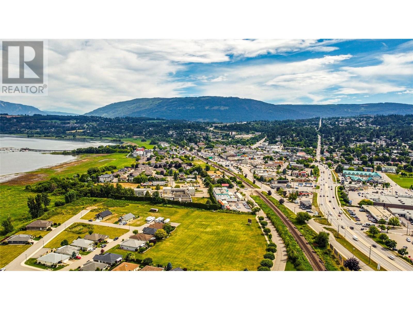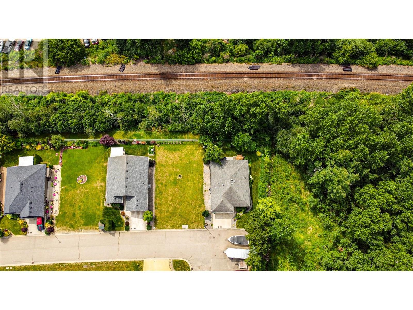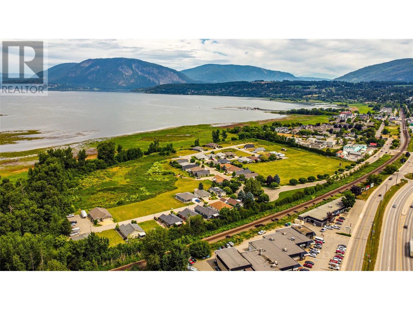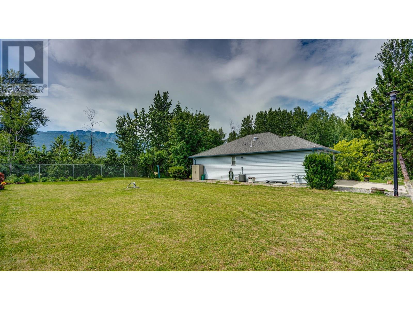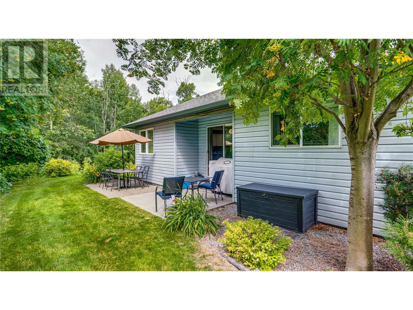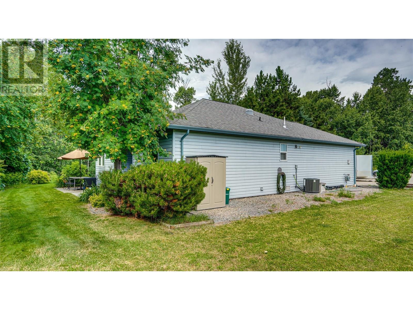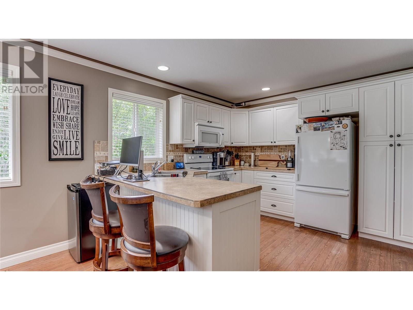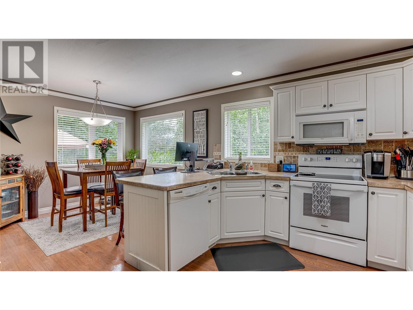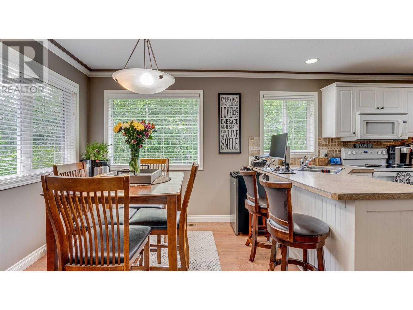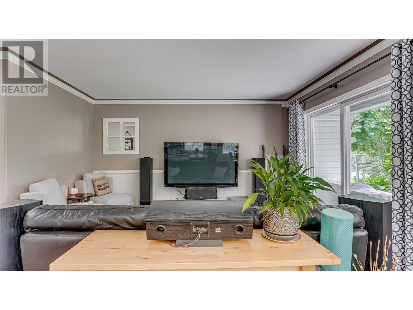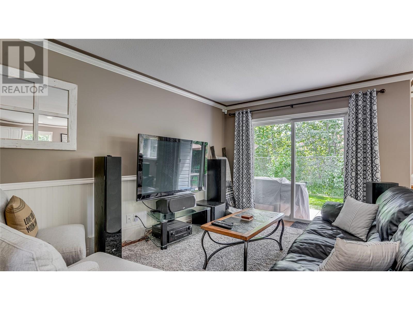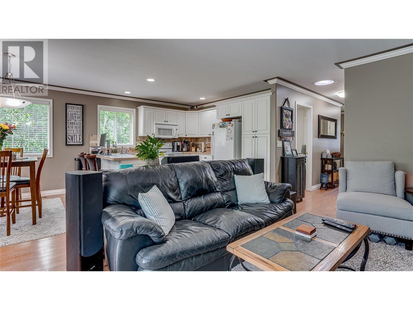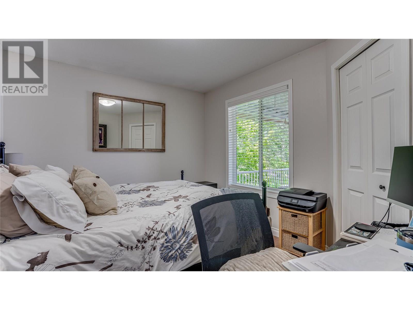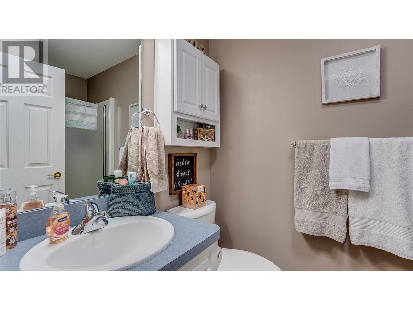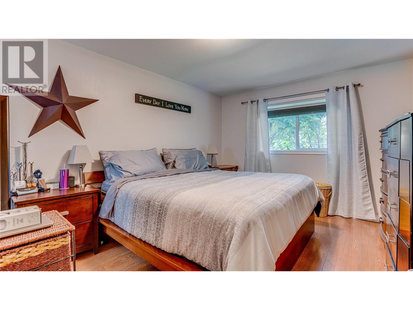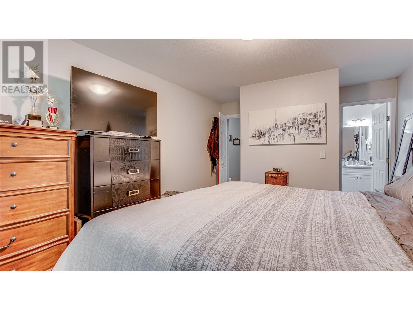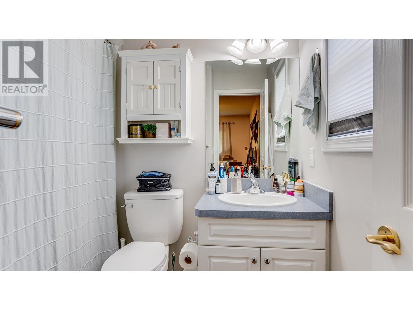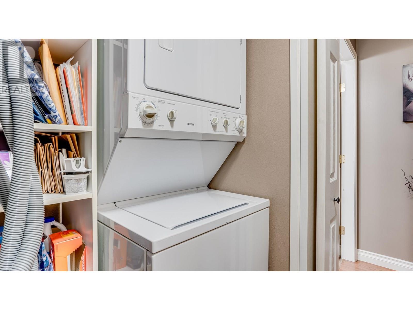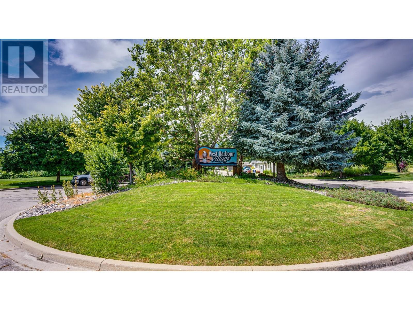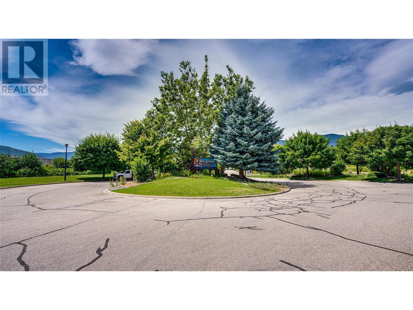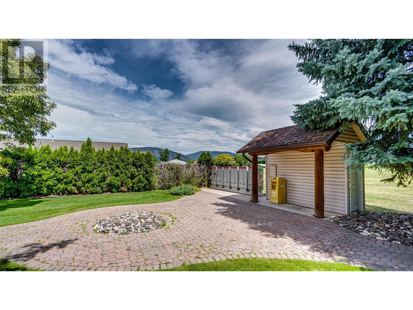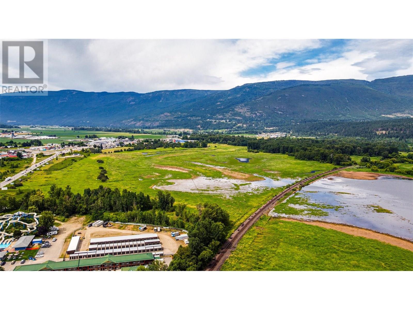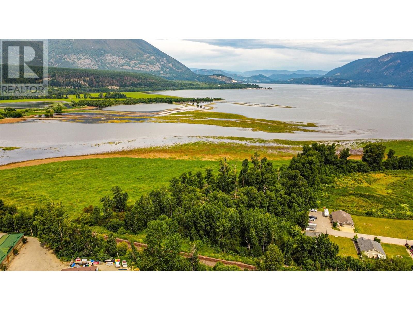601 Beatty Avenue Nw Unit# 20 Salmon Arm, British Columbia V1E 3J6
$449,000Maintenance, Ground Maintenance, Other, See Remarks, Sewer, Water
$209.42 Monthly
Maintenance, Ground Maintenance, Other, See Remarks, Sewer, Water
$209.42 MonthlyWelcome to easy living in the highly desirable, adult-oriented community of West Harbour Village! This well-cared-for 999 sq ft rancher offers the perfect blend of comfort and convenience with a bright, open-concept layout all on one level—ideal for downsizing or enjoying a low-maintenance lifestyle. The spacious primary bedroom features a walk-in closet and a 4-piece ensuite, while patio doors off the living area lead to a private back patio with Gas hook up at back patio for your BBQ—perfect for relaxing or entertaining. The beautifully landscaped yard includes underground irrigation, and the home is ideally situated at the end of a quiet no-thru road next to a luscious green space! Enjoy year-round peace of mind with recent updates, including a new furnace, central A/C, hot water tank, —all completed in 2020. A double attached garage adds to the home's functionality. The prepaid lease extends until 2099, offering exceptional long-term value. A low monthly maintenance fee of $209.42 covers lawn care, water, sewer, snow removal in common areas, underground irrigation, and regular security patrols. Located just minutes from downtown shopping, healthcare services, and picturesque waterfront pathways, this is a rare opportunity to embrace a relaxed, community-focused lifestyle in one of the area’s most sought-after neighborhoods. (id:60329)
Property Details
| MLS® Number | 10354601 |
| Property Type | Single Family |
| Neigbourhood | NW Salmon Arm |
| Amenities Near By | Shopping |
| Community Features | Adult Oriented, Pets Allowed, Seniors Oriented |
| Features | Level Lot |
| Parking Space Total | 2 |
| View Type | Lake View, Mountain View, View (panoramic) |
| Water Front Type | Other |
Building
| Bathroom Total | 2 |
| Bedrooms Total | 2 |
| Architectural Style | Ranch |
| Basement Type | Crawl Space |
| Constructed Date | 2004 |
| Construction Style Attachment | Detached |
| Cooling Type | Central Air Conditioning |
| Exterior Finish | Vinyl Siding |
| Flooring Type | Laminate, Linoleum |
| Heating Type | Forced Air, See Remarks |
| Roof Material | Asphalt Shingle |
| Roof Style | Unknown |
| Stories Total | 1 |
| Size Interior | 999 Ft2 |
| Type | House |
| Utility Water | Municipal Water |
Parking
| Additional Parking | |
| Attached Garage | 2 |
Land
| Access Type | Easy Access |
| Acreage | No |
| Land Amenities | Shopping |
| Landscape Features | Landscaped, Level, Underground Sprinkler |
| Sewer | Municipal Sewage System |
| Size Irregular | 0.14 |
| Size Total | 0.14 Ac|under 1 Acre |
| Size Total Text | 0.14 Ac|under 1 Acre |
| Zoning Type | Unknown |
Rooms
| Level | Type | Length | Width | Dimensions |
|---|---|---|---|---|
| Main Level | Full Bathroom | 7'10'' x 5'1'' | ||
| Main Level | Bedroom | 11'1'' x 9'11'' | ||
| Main Level | 4pc Ensuite Bath | 7'7'' x 6' | ||
| Main Level | Primary Bedroom | 13' x 11'2'' | ||
| Main Level | Living Room | 13'7'' x 10'6'' | ||
| Main Level | Dining Room | 10'9'' x 8'5'' | ||
| Main Level | Kitchen | 10'10'' x 10'9'' |
https://www.realtor.ca/real-estate/28587999/601-beatty-avenue-nw-unit-20-salmon-arm-nw-salmon-arm
Contact Us
Contact us for more information

