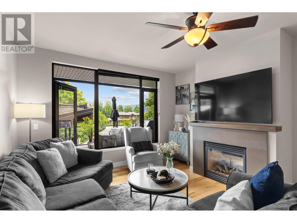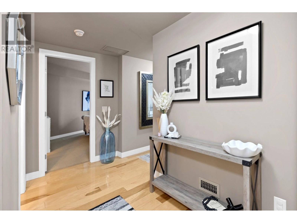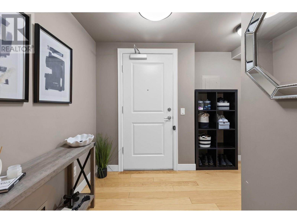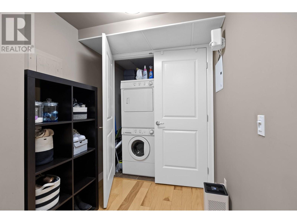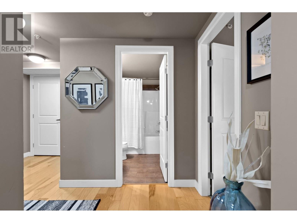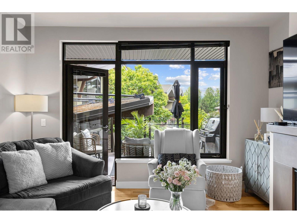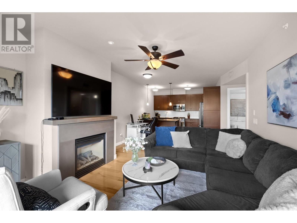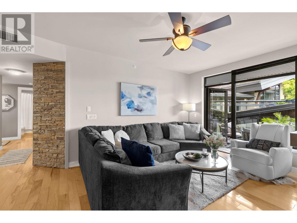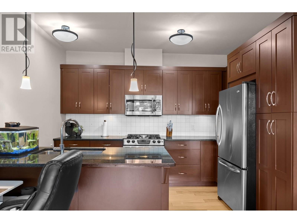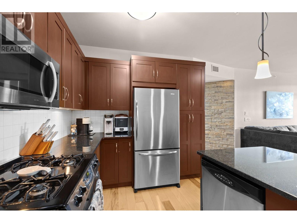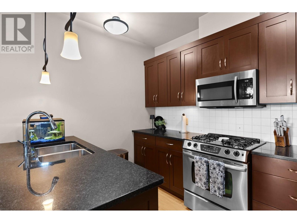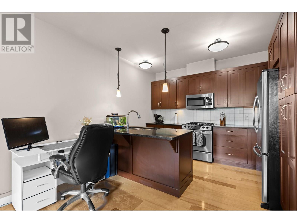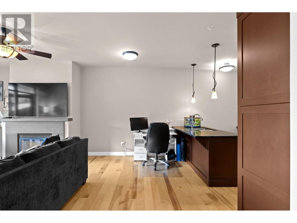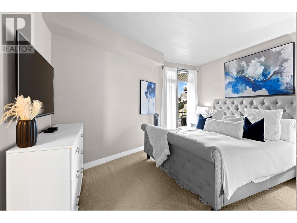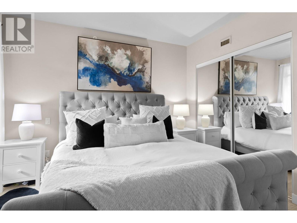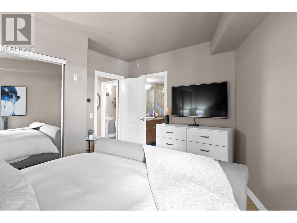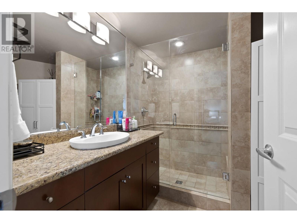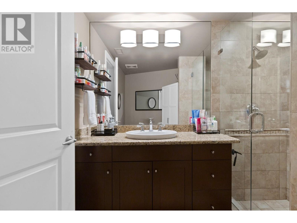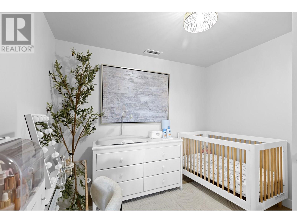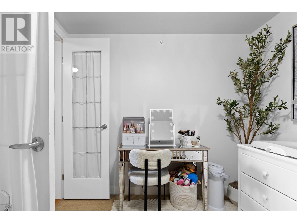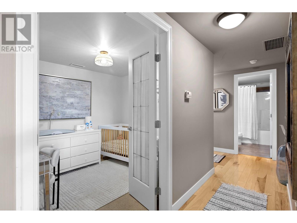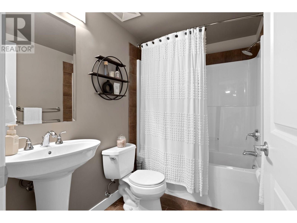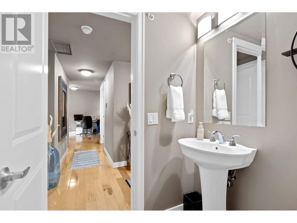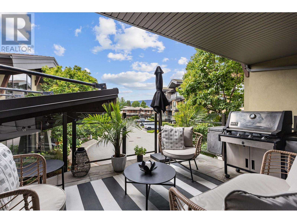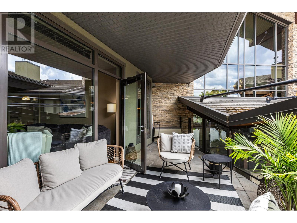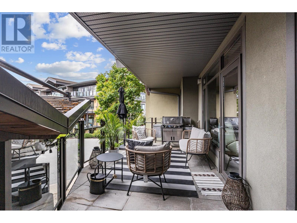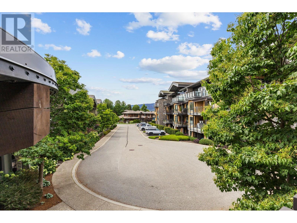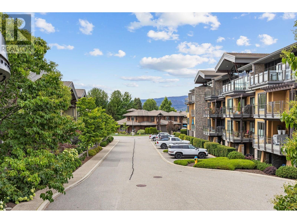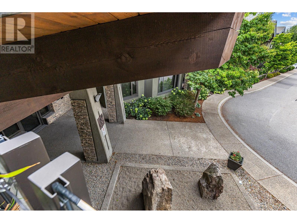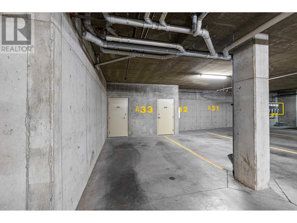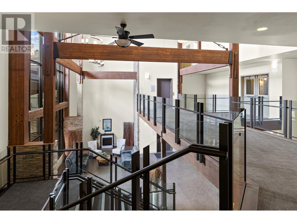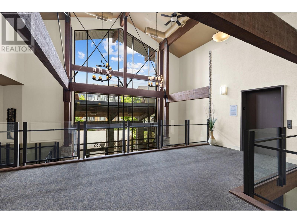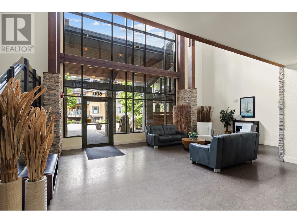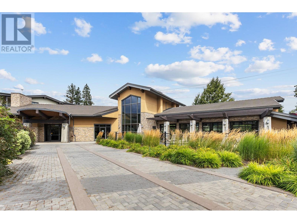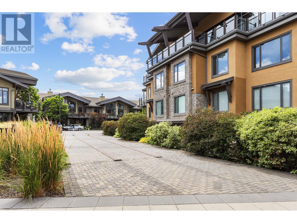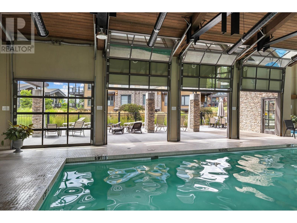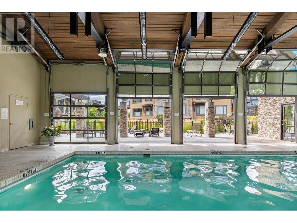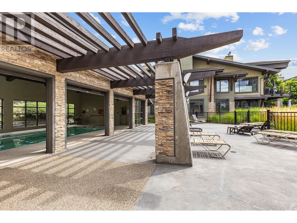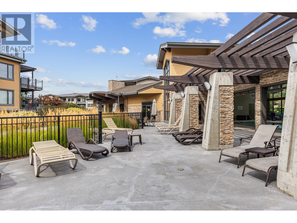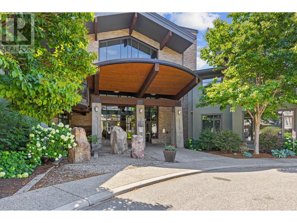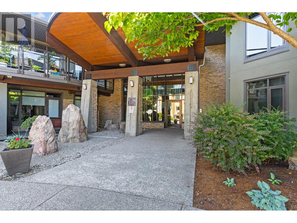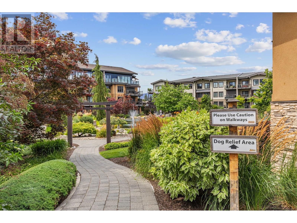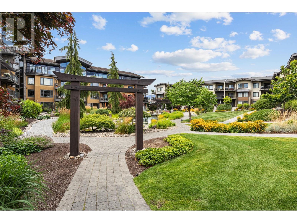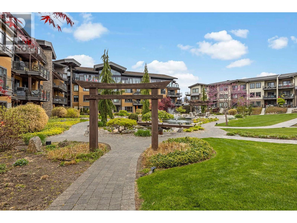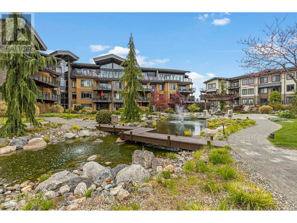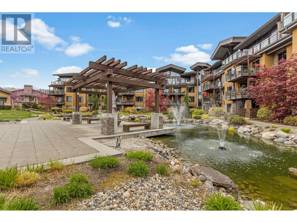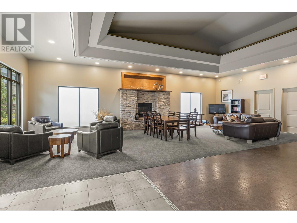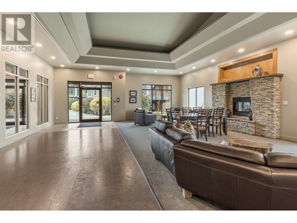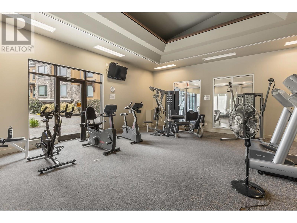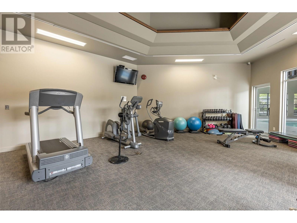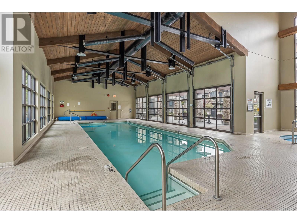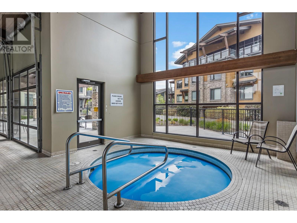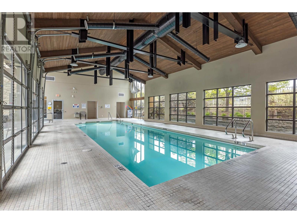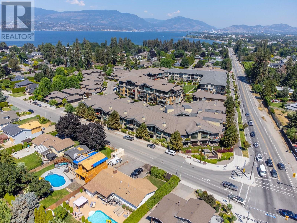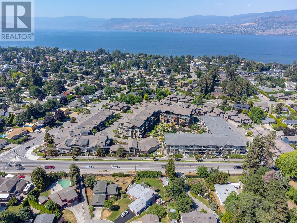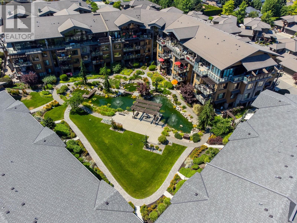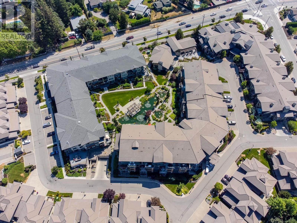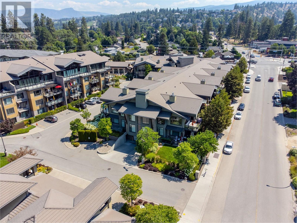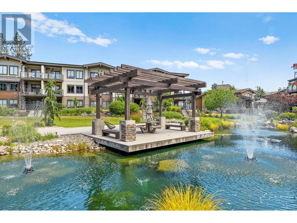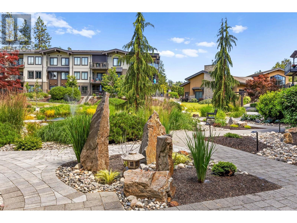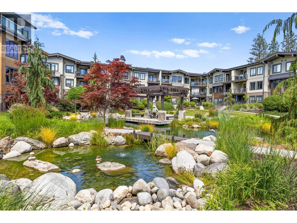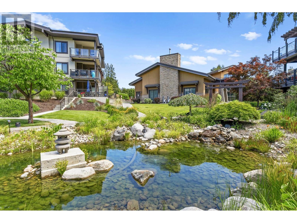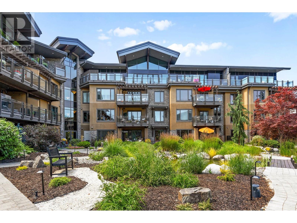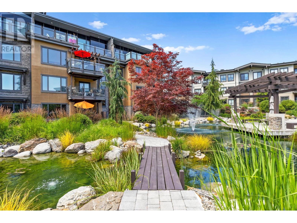600 Sarsons Road Unit# 201 Kelowna, British Columbia V1W 5H5
$569,000Maintenance, Heat, Insurance, Ground Maintenance, Property Management, Other, See Remarks, Recreation Facilities, Sewer, Waste Removal, Water
$505.11 Monthly
Maintenance, Heat, Insurance, Ground Maintenance, Property Management, Other, See Remarks, Recreation Facilities, Sewer, Waste Removal, Water
$505.11 MonthlyWelcome to Southwind at Sarsons, a multi-award-winning luxury community in Kelowna’s prestigious Lower Mission. This top-floor 2-bedroom, 2-bathroom condo offers the perfect blend of elegance, comfort, and resort-style living. Surrounded by beautifully landscaped grounds with lush gardens and tranquil water features, Southwind at Sarsons is celebrated for timeless design and exceptional craftsmanship. Inside, you’ll find an open-concept layout with granite countertops, quality finishes, and a thoughtfully designed kitchen ideal for cooking and entertaining. A spacious west-facing patio provides the perfect spot for sunsets and outdoor relaxation. Geothermal heating, cooling, and hot water are all included in the strata fees, ensuring efficiency and peace of mind year-round. Residents enjoy exclusive access to a resort-inspired amenity centre with an indoor pool, fitness studio, lounge. Just steps from the beach, this pet-friendly complex allows 1 dog (under 12kg & 15” at the shoulder) or 1 cat. Whether downsizing, investing, or embracing the Okanagan lifestyle, this home delivers it all. Unit comes with one parking space and extra large storage unit in the secure underground parkade. Strata rents additional parking spaces currently for $50/month subject to availability. (id:60329)
Property Details
| MLS® Number | 10356877 |
| Property Type | Single Family |
| Neigbourhood | Lower Mission |
| Community Name | Southwind at Sarsons |
| Amenities Near By | Public Transit, Park, Recreation, Shopping |
| Community Features | Recreational Facilities, Pet Restrictions, Pets Allowed With Restrictions |
| Features | Balcony |
| Parking Space Total | 1 |
| Pool Type | Inground Pool, Indoor Pool |
| Storage Type | Storage, Locker |
| Structure | Clubhouse |
Building
| Bathroom Total | 2 |
| Bedrooms Total | 2 |
| Amenities | Clubhouse, Recreation Centre, Whirlpool, Storage - Locker |
| Appliances | Refrigerator, Dishwasher, Range - Gas, Microwave, Washer/dryer Stack-up |
| Architectural Style | Other |
| Constructed Date | 2007 |
| Cooling Type | See Remarks |
| Exterior Finish | Stucco |
| Fire Protection | Sprinkler System-fire, Controlled Entry, Smoke Detector Only |
| Fireplace Present | Yes |
| Fireplace Total | 1 |
| Fireplace Type | Insert |
| Flooring Type | Carpeted, Ceramic Tile, Hardwood |
| Heating Fuel | Geo Thermal |
| Roof Material | Tile |
| Roof Style | Unknown |
| Stories Total | 1 |
| Size Interior | 976 Ft2 |
| Type | Apartment |
| Utility Water | Municipal Water |
Parking
| Parkade |
Land
| Access Type | Easy Access |
| Acreage | No |
| Land Amenities | Public Transit, Park, Recreation, Shopping |
| Landscape Features | Landscaped |
| Sewer | Municipal Sewage System |
| Size Total Text | Under 1 Acre |
| Zoning Type | Unknown |
Rooms
| Level | Type | Length | Width | Dimensions |
|---|---|---|---|---|
| Main Level | Foyer | 11'2'' x 6'3'' | ||
| Main Level | Bedroom | 9'6'' x 8'8'' | ||
| Main Level | 4pc Bathroom | 8'6'' x 5'6'' | ||
| Main Level | 3pc Ensuite Bath | 8'5'' x 10'3'' | ||
| Main Level | Primary Bedroom | 14'1'' x 14'3'' | ||
| Main Level | Kitchen | 9'0'' x 12'0'' | ||
| Main Level | Dining Room | 6'0'' x 13'6'' | ||
| Main Level | Living Room | 12'10'' x 13'6'' |
https://www.realtor.ca/real-estate/28665227/600-sarsons-road-unit-201-kelowna-lower-mission
Contact Us
Contact us for more information
