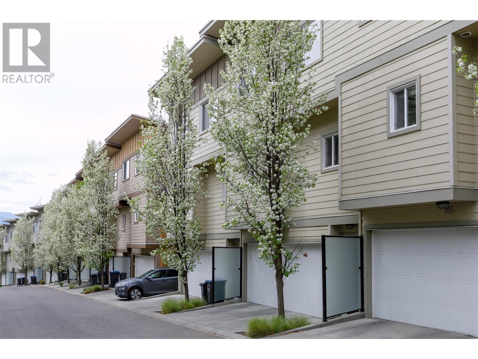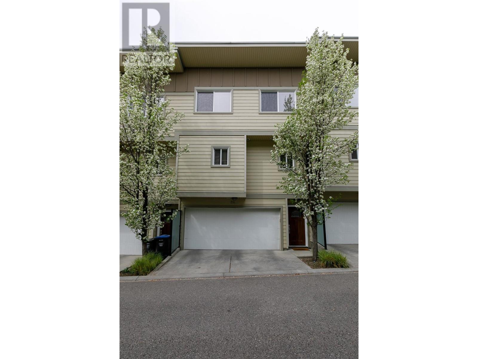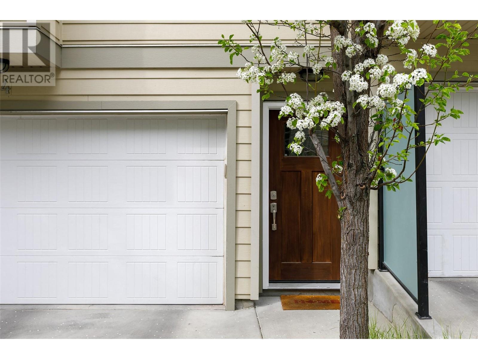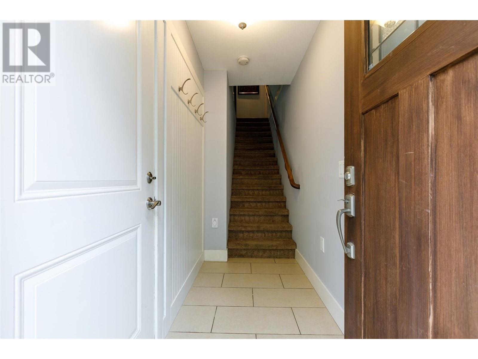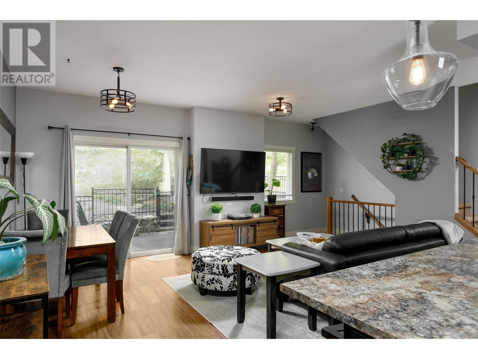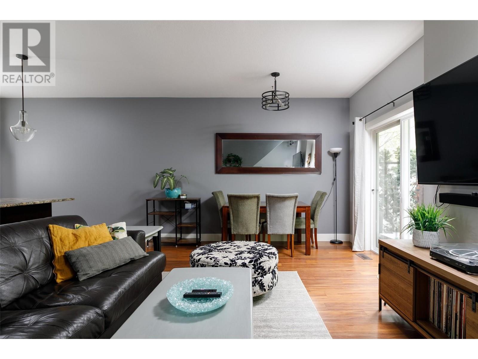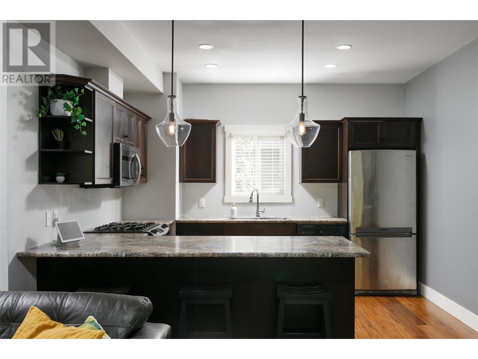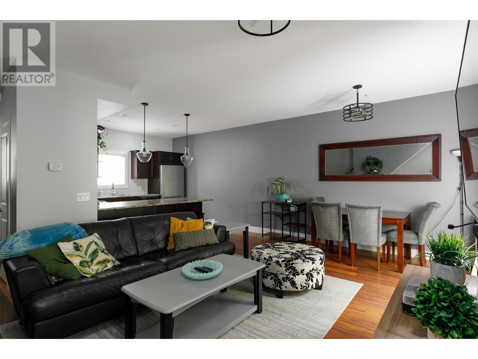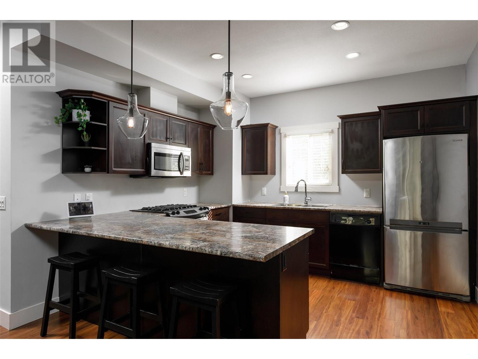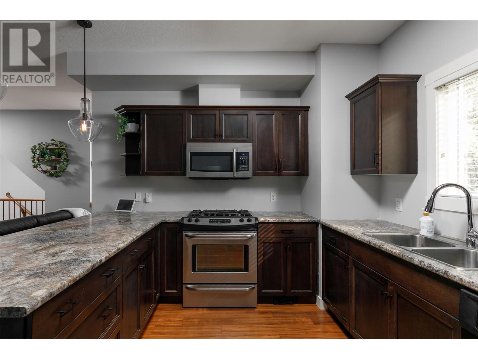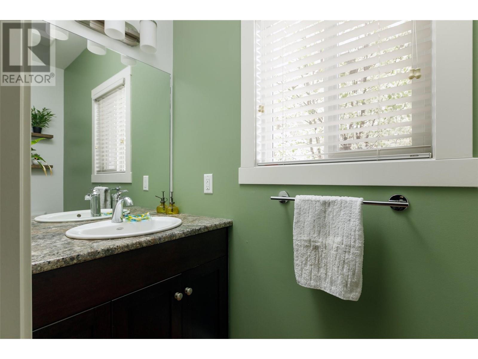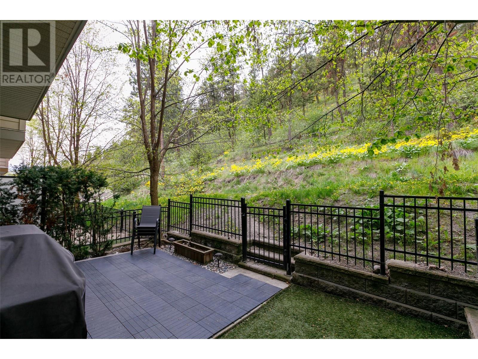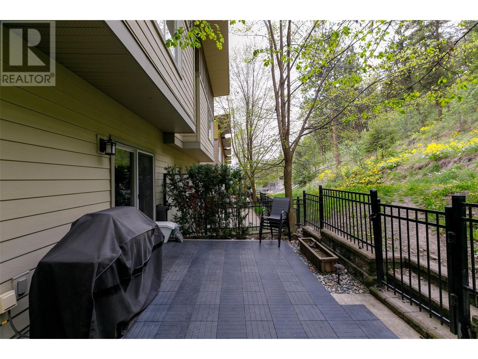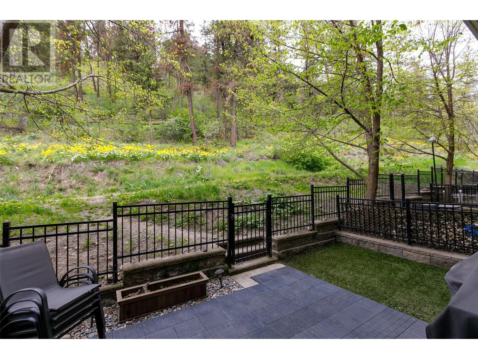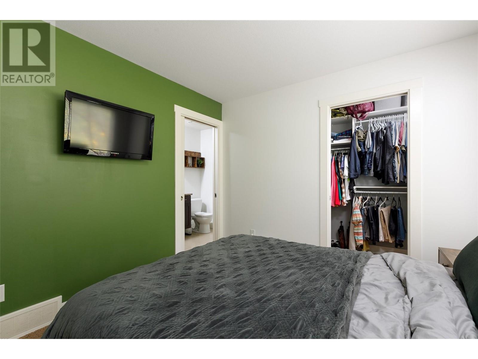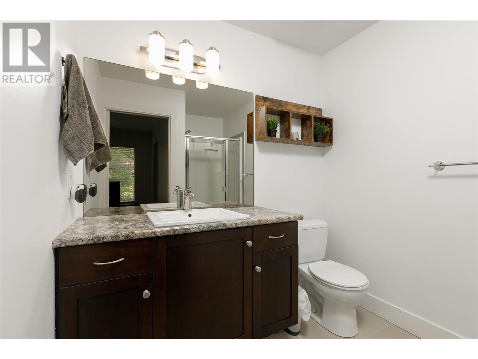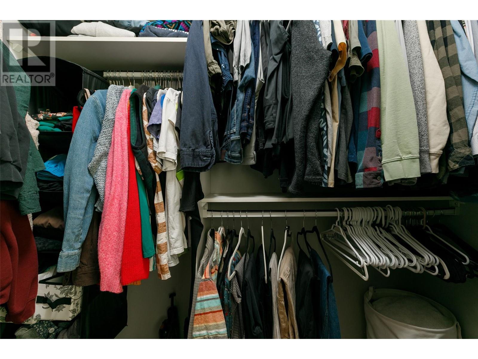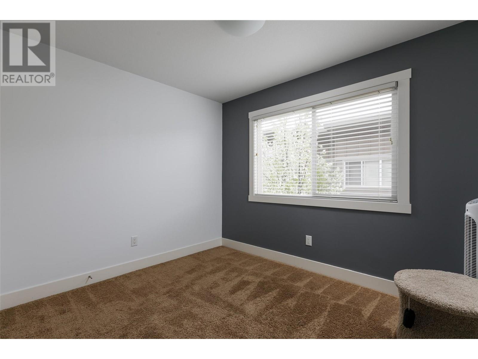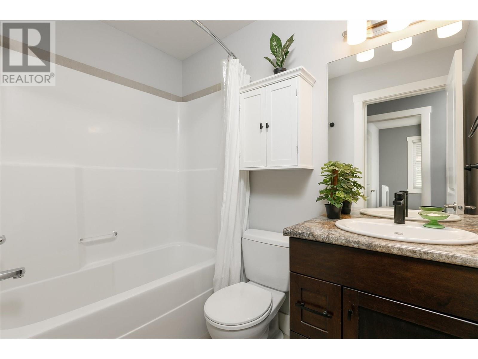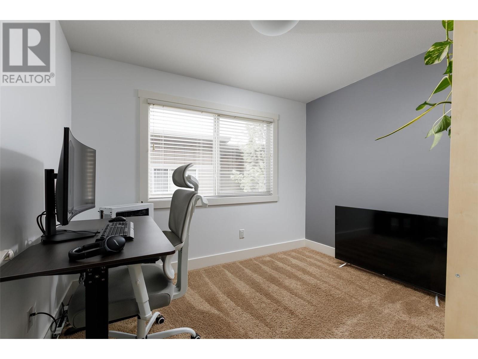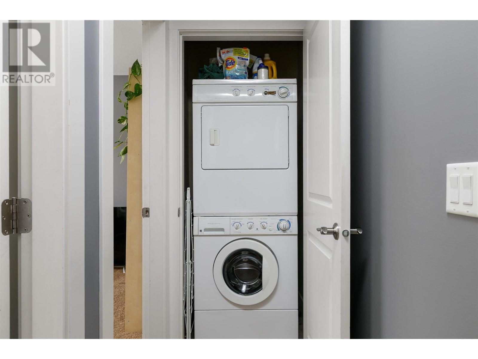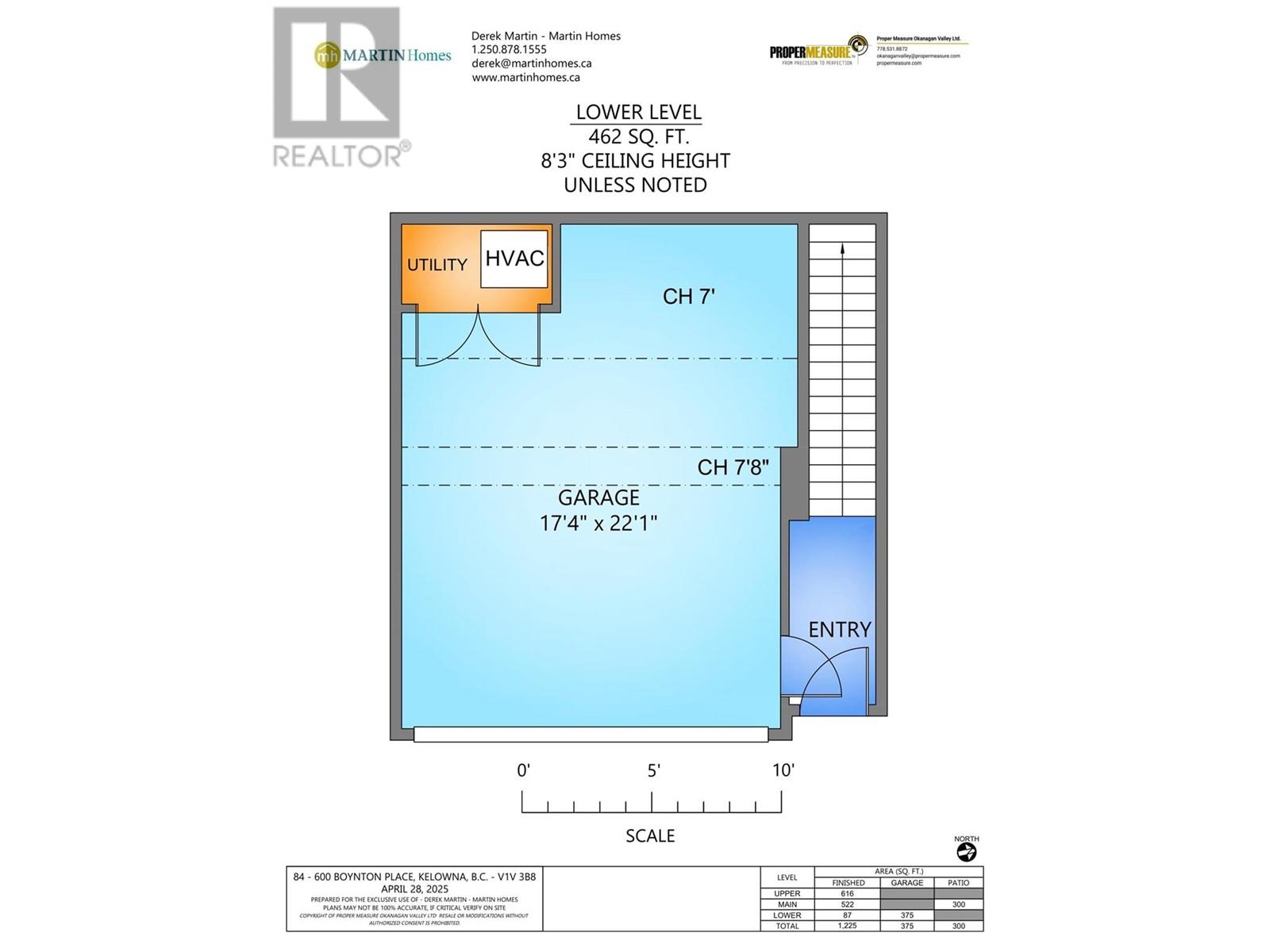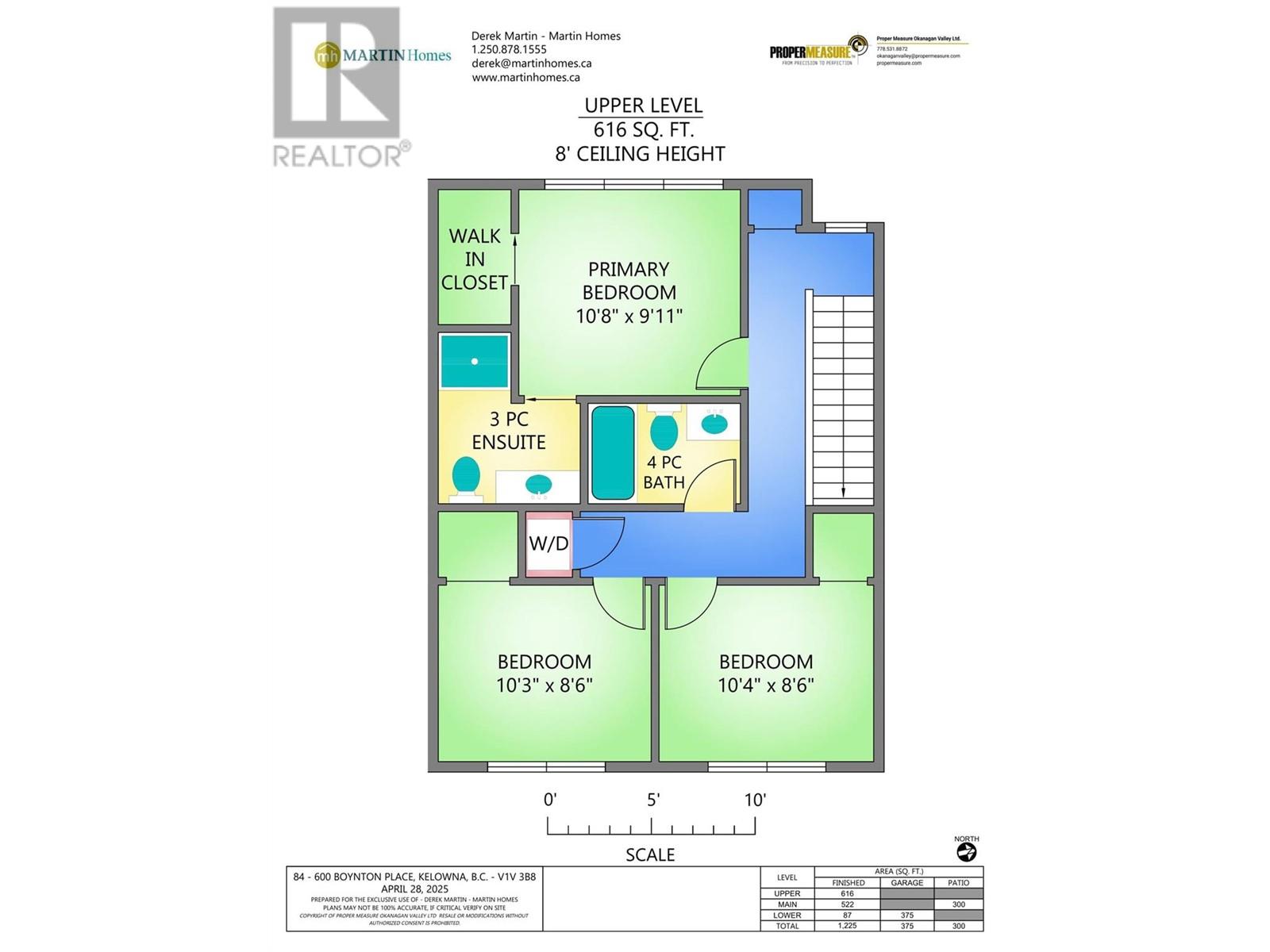600 Boynton Place Unit# 84 Kelowna, British Columbia V1V 3B8
3 Bedroom
3 Bathroom
1,225 ft2
Split Level Entry
Central Air Conditioning, See Remarks
Forced Air
$589,000Maintenance, Reserve Fund Contributions, Insurance, Ground Maintenance, Property Management, Other, See Remarks, Sewer, Waste Removal, Water
$429.93 Monthly
Maintenance, Reserve Fund Contributions, Insurance, Ground Maintenance, Property Management, Other, See Remarks, Sewer, Waste Removal, Water
$429.93 MonthlyDon't miss out on this move-in-ready 3 bed / 3 bath affordable town home close to downtown Kelowna. This unit includes open concept living, a double car garage with easy access to Knox Mountain Park behind the complex. Extras include a spacious patio with gas BBQ hookups, hot water on demand, gas stove, 3 PCE ensuite, geothermal heating/cooling and the community allows large dogs. Quick possession is available. (id:60329)
Property Details
| MLS® Number | 10347688 |
| Property Type | Single Family |
| Neigbourhood | Glenmore |
| Community Name | Glen Valley |
| Community Features | Pets Allowed, Pet Restrictions, Pets Allowed With Restrictions, Rentals Allowed |
| Parking Space Total | 2 |
Building
| Bathroom Total | 3 |
| Bedrooms Total | 3 |
| Appliances | Refrigerator, Dishwasher, Dryer, Microwave, Oven, Washer |
| Architectural Style | Split Level Entry |
| Constructed Date | 2012 |
| Construction Style Attachment | Attached |
| Construction Style Split Level | Other |
| Cooling Type | Central Air Conditioning, See Remarks |
| Exterior Finish | Other |
| Fire Protection | Smoke Detector Only |
| Flooring Type | Carpeted, Laminate, Tile |
| Half Bath Total | 1 |
| Heating Fuel | Geo Thermal |
| Heating Type | Forced Air |
| Roof Material | Asphalt Shingle |
| Roof Style | Unknown |
| Stories Total | 3 |
| Size Interior | 1,225 Ft2 |
| Type | Row / Townhouse |
| Utility Water | Municipal Water |
Parking
| Attached Garage | 2 |
Land
| Acreage | No |
| Sewer | Municipal Sewage System |
| Size Total Text | Under 1 Acre |
| Zoning Type | Unknown |
Rooms
| Level | Type | Length | Width | Dimensions |
|---|---|---|---|---|
| Second Level | 4pc Bathroom | Measurements not available | ||
| Second Level | Bedroom | 10'3'' x 8'6'' | ||
| Second Level | Bedroom | 10'4'' x 8'6'' | ||
| Second Level | 3pc Ensuite Bath | Measurements not available | ||
| Second Level | Primary Bedroom | 10'8'' x 9'11'' | ||
| Main Level | 2pc Bathroom | Measurements not available | ||
| Main Level | Kitchen | 11'10'' x 10'5'' | ||
| Main Level | Dining Room | 5'6'' x 10'2'' | ||
| Main Level | Living Room | 11'10'' x 13'9'' |
https://www.realtor.ca/real-estate/28305046/600-boynton-place-unit-84-kelowna-glenmore
Contact Us
Contact us for more information

