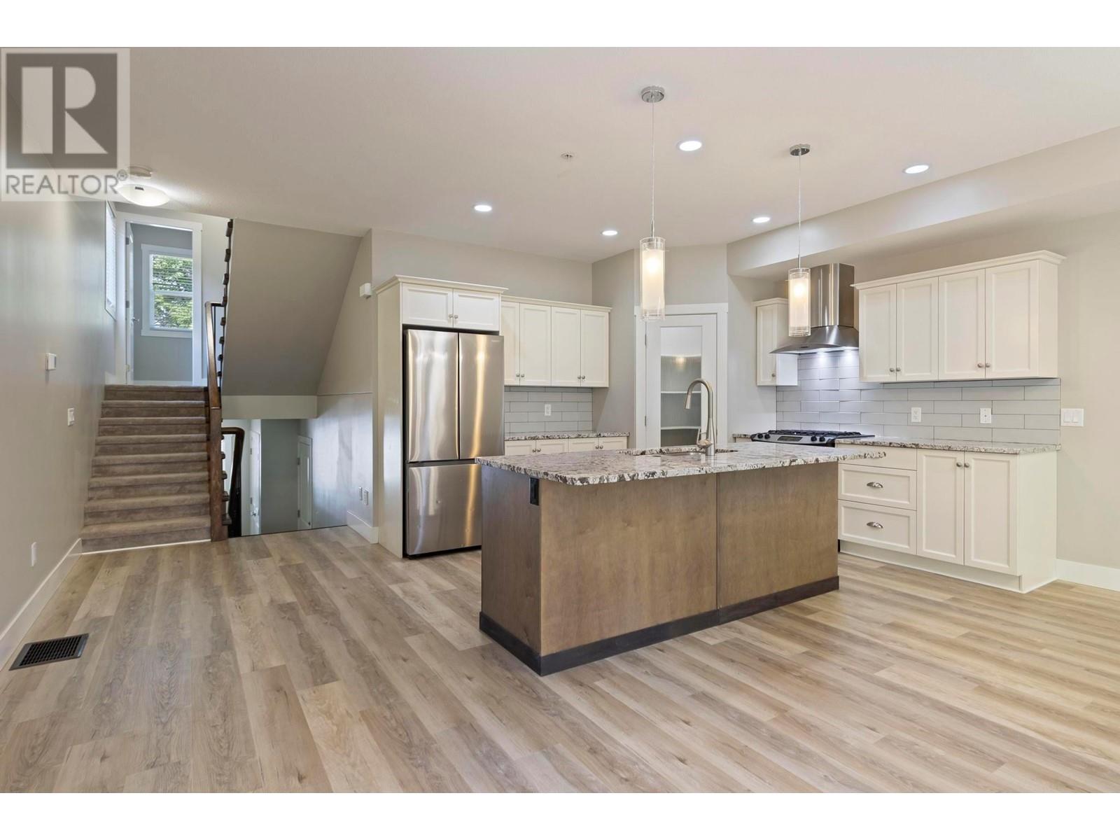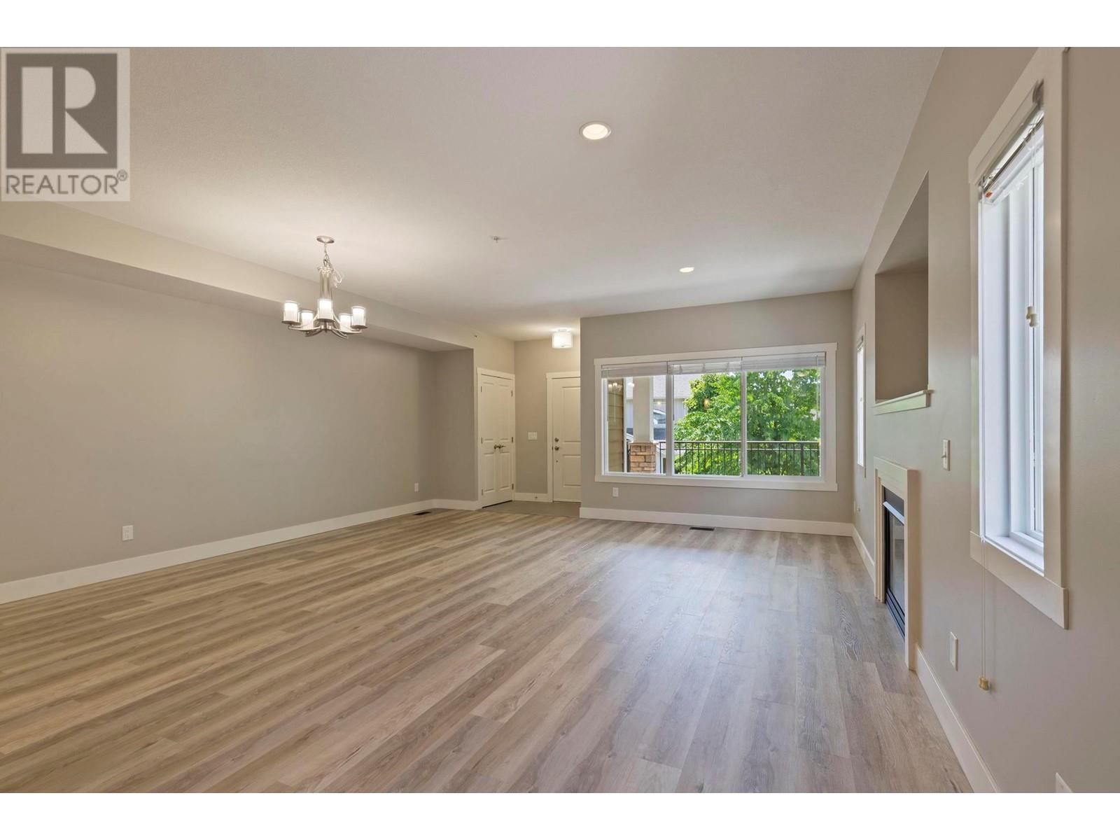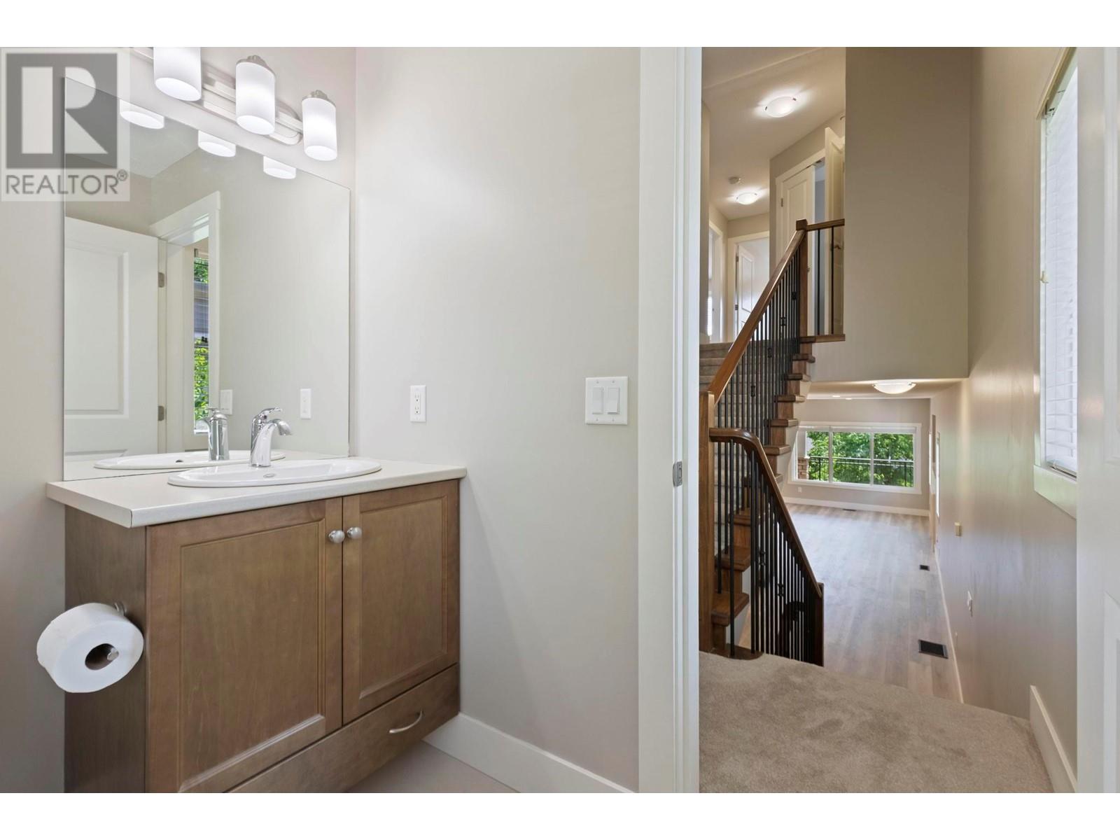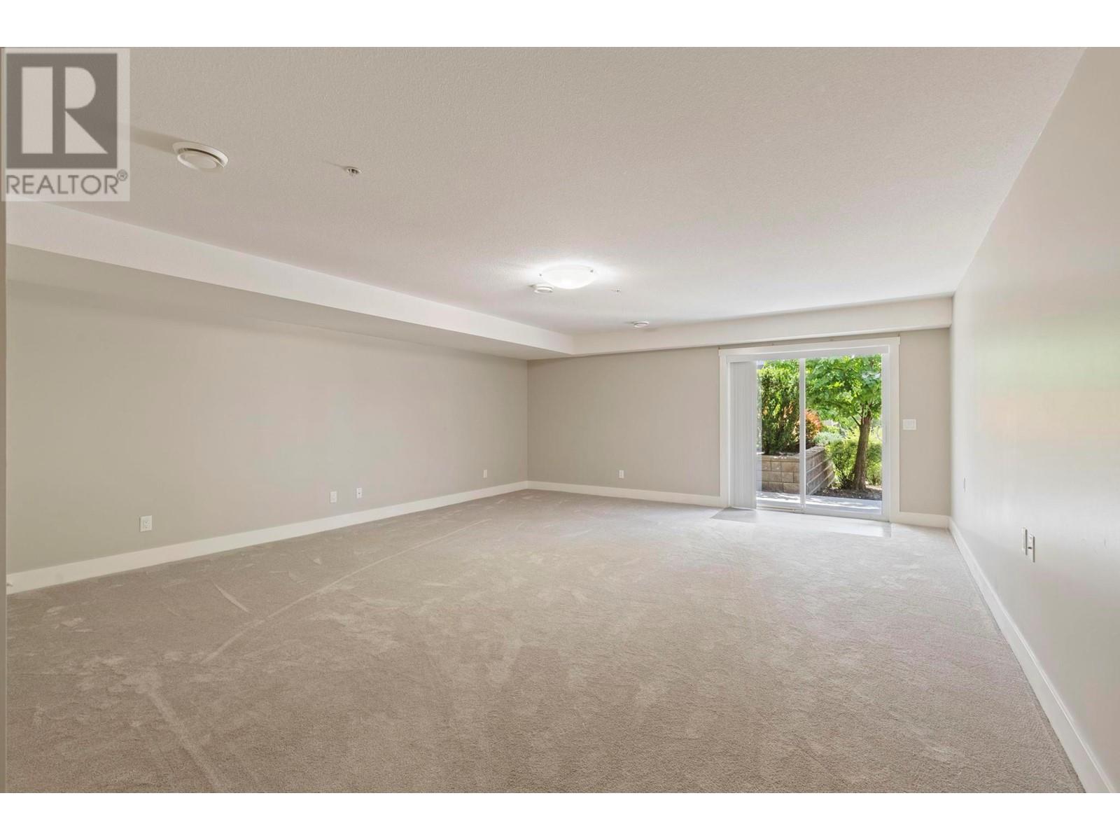600 Boynton Place Unit# 20 Kelowna, British Columbia V1V 3B8
$725,000Maintenance, Reserve Fund Contributions, Insurance, Ground Maintenance, Property Management, Other, See Remarks, Sewer, Waste Removal, Water
$458.34 Monthly
Maintenance, Reserve Fund Contributions, Insurance, Ground Maintenance, Property Management, Other, See Remarks, Sewer, Waste Removal, Water
$458.34 MonthlyOne of the best units at GlenValley on Clifton. This spacious 2279sqft 3 bed, 4 bath end unit with lots of natural light and no one above or below, checks all the boxes! This home is energy efficient and low cost to operate. Includes: geothermal heating/cooling, on demand hot water, gas fireplace, gas BBQ outlet, over the range hood fan, upgraded lighting package, granite countertops, built in vacuum with kitchen kick sweep and heated floors. New durable luxury vinyl plank flooring on the main, as well as a new dishwasher, blinds, and kitchen faucet. The walk out basement has a large family room that would be great for the kids. Close too many amenities, downtown, and Knox Mountain hiking and biking trails. Pet friendly fenced yard. (id:60329)
Property Details
| MLS® Number | 10349947 |
| Property Type | Single Family |
| Neigbourhood | Glenmore |
| Community Name | Glen Valley |
| Community Features | Pet Restrictions, Pets Allowed With Restrictions, Rentals Allowed |
| Parking Space Total | 2 |
Building
| Bathroom Total | 4 |
| Bedrooms Total | 3 |
| Appliances | Refrigerator, Dishwasher, Dryer, Range - Gas, Hot Water Instant, Washer |
| Architectural Style | Split Level Entry |
| Constructed Date | 2012 |
| Construction Style Attachment | Attached |
| Construction Style Split Level | Other |
| Cooling Type | Central Air Conditioning, See Remarks |
| Exterior Finish | Other |
| Fire Protection | Sprinkler System-fire, Smoke Detector Only |
| Fireplace Present | Yes |
| Fireplace Type | Insert |
| Half Bath Total | 1 |
| Heating Fuel | Geo Thermal, Other |
| Heating Type | Forced Air |
| Roof Material | Asphalt Shingle |
| Roof Style | Unknown |
| Stories Total | 3 |
| Size Interior | 2,432 Ft2 |
| Type | Row / Townhouse |
| Utility Water | Municipal Water |
Parking
| Attached Garage | 1 |
Land
| Access Type | Easy Access |
| Acreage | No |
| Fence Type | Fence |
| Landscape Features | Landscaped |
| Sewer | Municipal Sewage System |
| Size Total Text | Under 1 Acre |
| Zoning Type | Unknown |
Rooms
| Level | Type | Length | Width | Dimensions |
|---|---|---|---|---|
| Second Level | 2pc Bathroom | Measurements not available | ||
| Second Level | 3pc Ensuite Bath | Measurements not available | ||
| Second Level | Primary Bedroom | 13' x 11'10'' | ||
| Third Level | Laundry Room | 6' x 5'6'' | ||
| Third Level | 4pc Bathroom | Measurements not available | ||
| Third Level | Bedroom | 16' x 9'1'' | ||
| Third Level | Bedroom | 16' x 9'1'' | ||
| Basement | Family Room | 18'7'' x 21'6'' | ||
| Basement | 4pc Bathroom | Measurements not available | ||
| Main Level | Living Room | 15'5'' x 10'5'' | ||
| Main Level | Dining Room | 18'5'' x 8' | ||
| Main Level | Kitchen | 12' x 12' |
https://www.realtor.ca/real-estate/28418894/600-boynton-place-unit-20-kelowna-glenmore
Contact Us
Contact us for more information















































