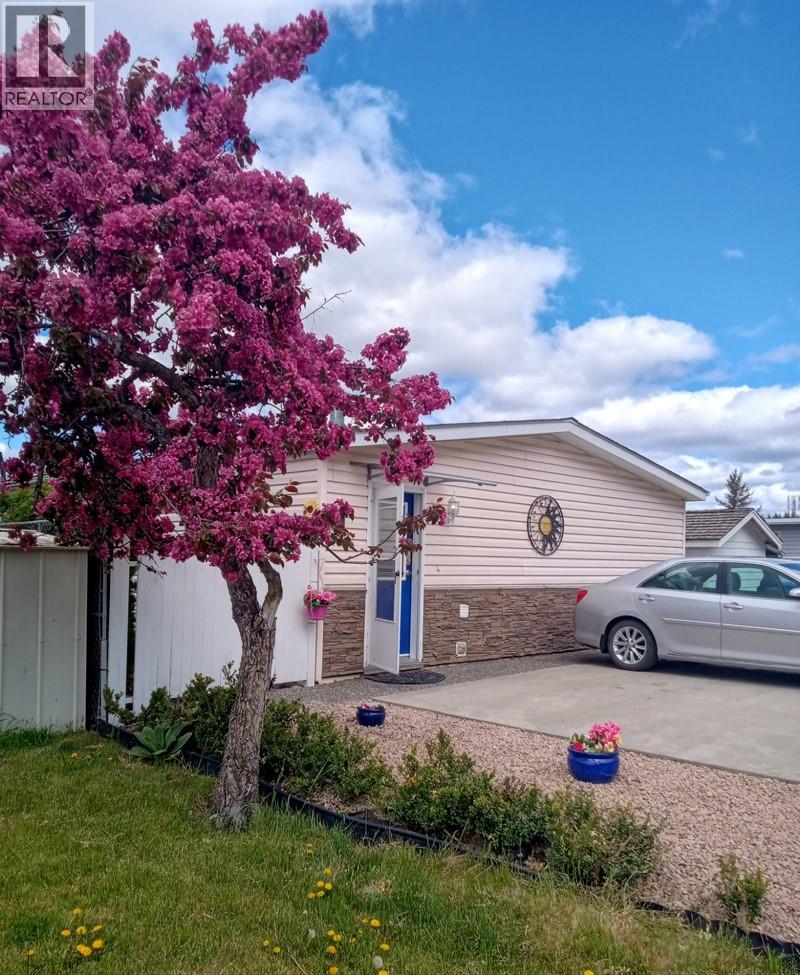3 Bedroom
2 Bathroom
1,624 ft2
Forced Air
$439,000
One level living with this 3-bedroom, 2-bathroom rancher that offers the perfect blend of comfort and convenience. Enjoy abundant natural light throughout, a spacious living room with a cozy wood stove and vaulted ceilings, along with a well-appointed kitchen featuring granite counters, granite sink, gas stove, pantry and so much storage!!! The large primary bedroom includes his and hers closets and a 4-piece ensuite with relaxing soaker tub and heated floors. Enjoy high end finishes like Oil-rubbed bronze faucets and heated tile floors. Step outside to a generous patio that is perfect for entertaining, and a fully fenced yard with a mix of green space and low-maintenance landscaping. Beyond the back fence, you’ll find additional space ready for your creative vision and also features 2 sheds! Up top you'll find an additional shop that is perfect for hobbyists. Recent upgrades include a new furnace (2022) and a new washer & dryer (2022). Conveniently located just a short walk from schools, shopping, hiking trails, and scenic Logan Lake—plus only 30 minutes to Kamloops. Don’t miss out on this fantastic opportunity! (id:60329)
Property Details
|
MLS® Number
|
10358957 |
|
Property Type
|
Single Family |
|
Neigbourhood
|
Logan Lake |
|
Parking Space Total
|
3 |
|
View Type
|
Mountain View, View (panoramic) |
Building
|
Bathroom Total
|
2 |
|
Bedrooms Total
|
3 |
|
Constructed Date
|
1993 |
|
Heating Type
|
Forced Air |
|
Roof Material
|
Asphalt Shingle |
|
Roof Style
|
Unknown |
|
Stories Total
|
1 |
|
Size Interior
|
1,624 Ft2 |
|
Type
|
Manufactured Home |
|
Utility Water
|
Municipal Water |
Parking
Land
|
Acreage
|
No |
|
Current Use
|
Other |
|
Sewer
|
Municipal Sewage System |
|
Size Irregular
|
0.16 |
|
Size Total
|
0.16 Ac|under 1 Acre |
|
Size Total Text
|
0.16 Ac|under 1 Acre |
|
Zoning Type
|
Unknown |
Rooms
| Level |
Type |
Length |
Width |
Dimensions |
|
Main Level |
Laundry Room |
|
|
10' x 6' |
|
Main Level |
4pc Bathroom |
|
|
Measurements not available |
|
Main Level |
Bedroom |
|
|
12' x 10' |
|
Main Level |
Bedroom |
|
|
12' x 10' |
|
Main Level |
4pc Ensuite Bath |
|
|
Measurements not available |
|
Main Level |
Primary Bedroom |
|
|
14' x 13' |
|
Main Level |
Other |
|
|
13' x 12' |
|
Main Level |
Living Room |
|
|
19' x 12' |
|
Main Level |
Dining Room |
|
|
12' x 10' |
|
Main Level |
Kitchen |
|
|
14' x 12' |
https://www.realtor.ca/real-estate/28718433/6-jasper-drive-logan-lake-logan-lake







































