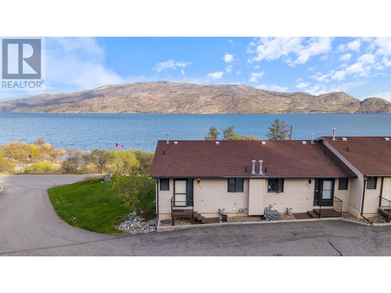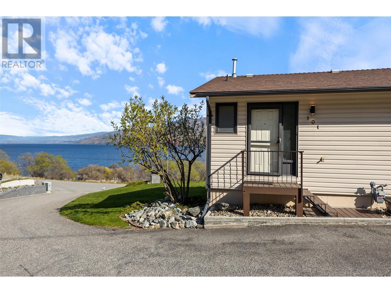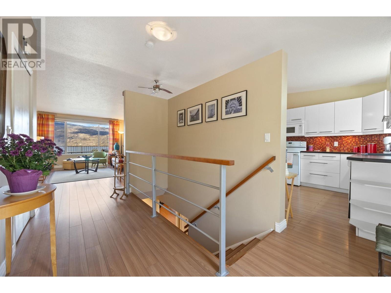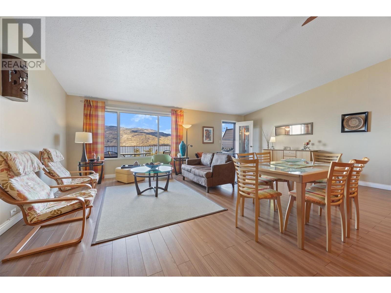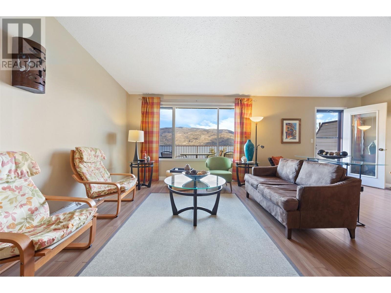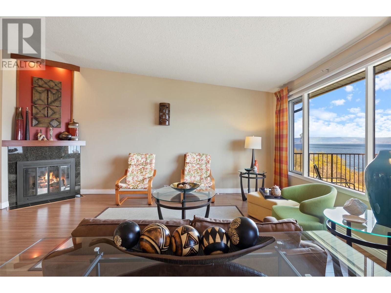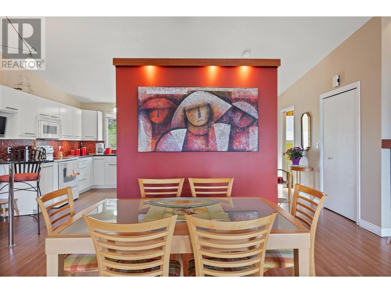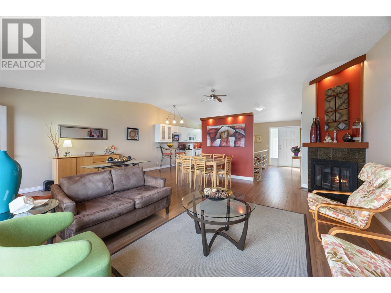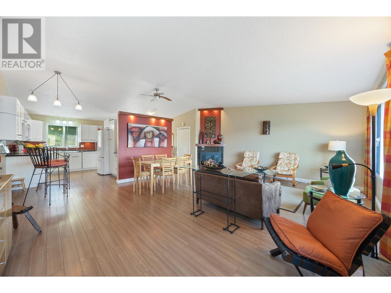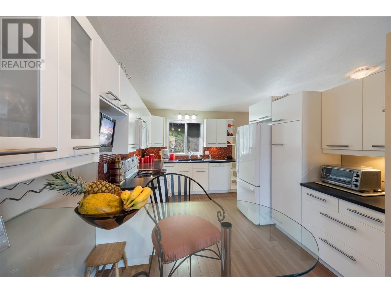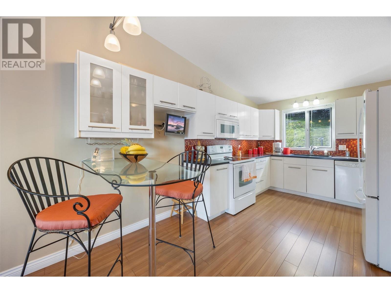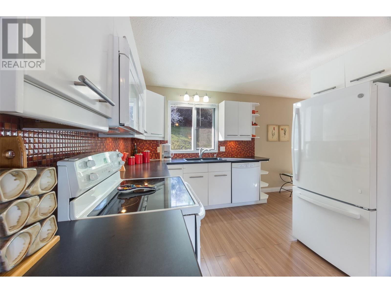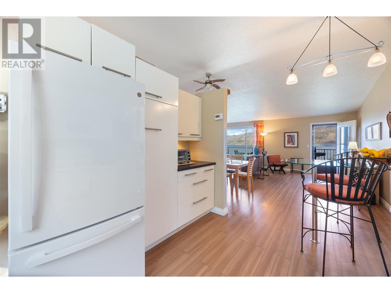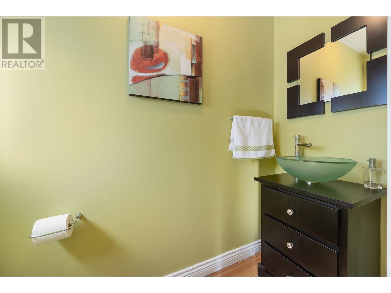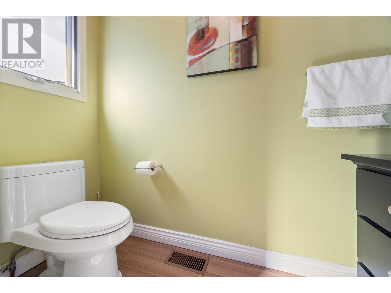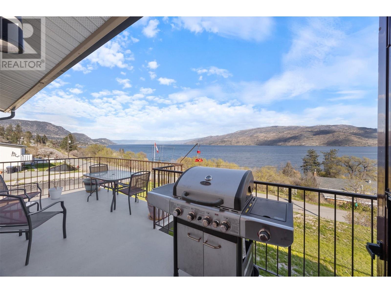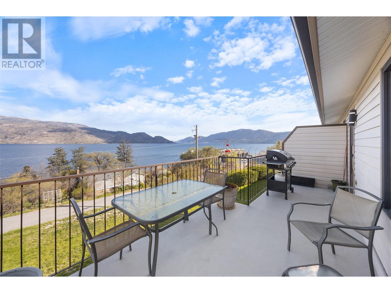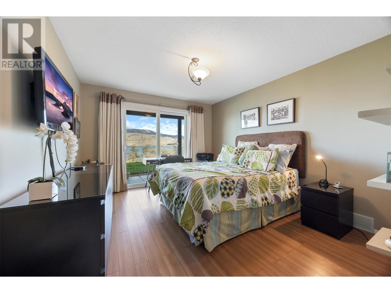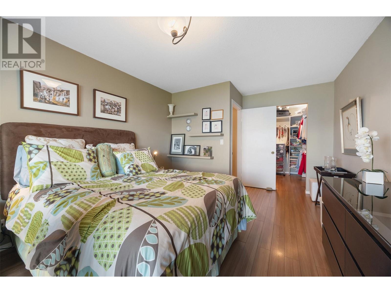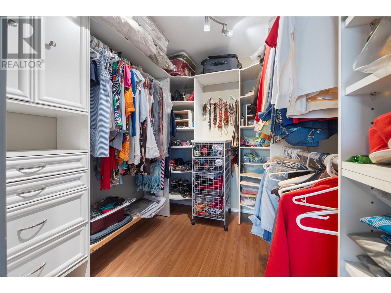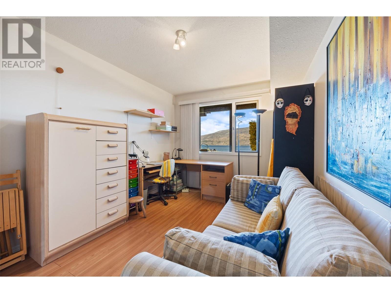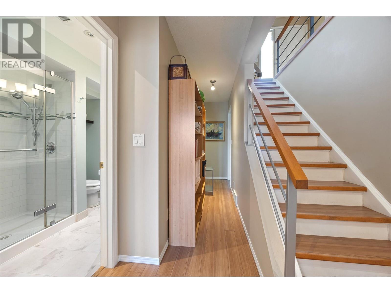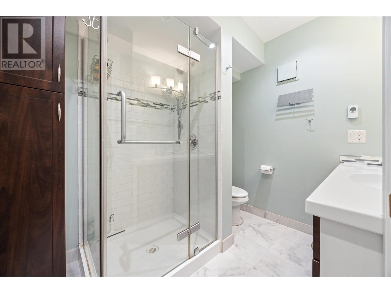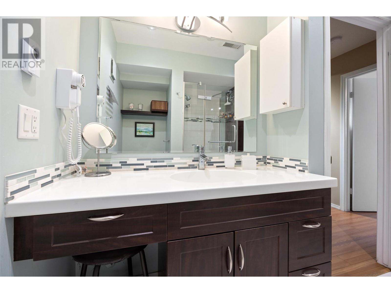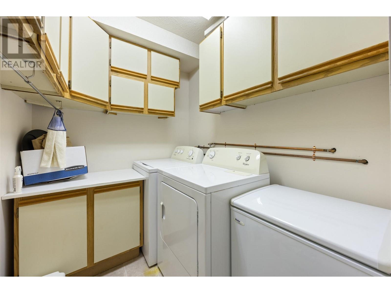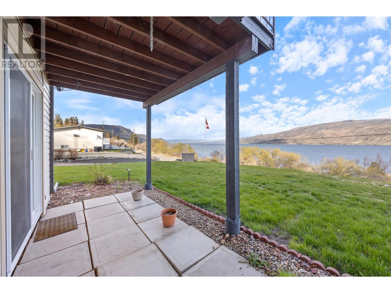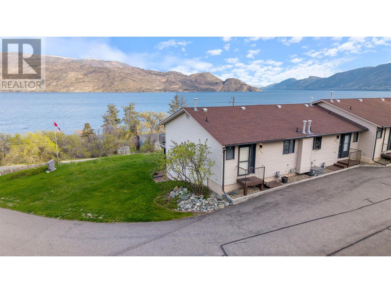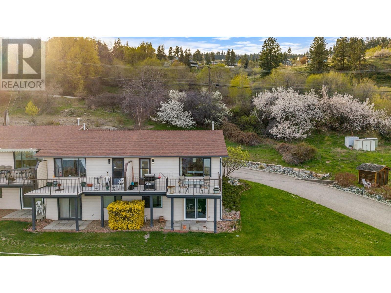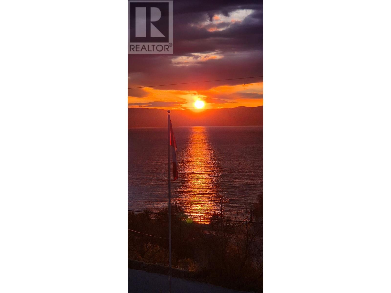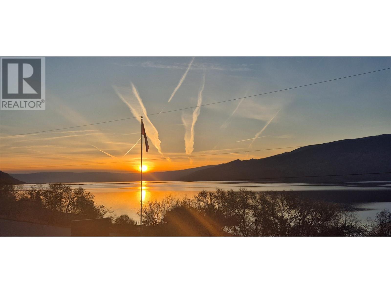5970 Princess Street Unit# 101 Peachland, British Columbia V0H 1X7
$499,000Maintenance,
$320 Monthly
Maintenance,
$320 MonthlyWelcome to easy living in this beautifully updated 2-bedroom, 2-bathroom end-unit townhome in the desirable 55+ community of Okanagan Ridge. Perfectly situated just a short walk from Beach Avenue, Okanagan Lake, restaurants, and scenic walking paths—this is the lifestyle you’ve been waiting for. The main level offers a bright, open-concept layout featuring a cozy gas fireplace in the living room, a spacious dining area, and a stylishly updated kitchen. Durable laminate flooring flows throughout the main floor, adding warmth and continuity. Downstairs, you’ll find the primary bedroom and second bedroom—both offering gorgeous lake views—along with an updated full bathroom and a convenient laundry room. Step out onto your private deck and enjoy sweeping views of Okanagan Lake and the surrounding mountains—an ideal spot to relax or entertain. Additional features include a covered carport and a peaceful, well-maintained community setting. Enjoy the best of Peachland living in this move-in-ready home that combines comfort, convenience, and spectacular scenery. (id:60329)
Property Details
| MLS® Number | 10343981 |
| Property Type | Single Family |
| Neigbourhood | Peachland |
| Community Name | Okanagan Ridge |
| Community Features | Pets Not Allowed, Seniors Oriented |
| Parking Space Total | 1 |
| Storage Type | Storage, Locker |
| View Type | Lake View, Mountain View |
Building
| Bathroom Total | 2 |
| Bedrooms Total | 2 |
| Appliances | Refrigerator, Dishwasher, Dryer, Range - Electric, Microwave, Washer |
| Architectural Style | Other |
| Constructed Date | 1987 |
| Construction Style Attachment | Attached |
| Exterior Finish | Vinyl Siding |
| Fireplace Fuel | Gas |
| Fireplace Present | Yes |
| Fireplace Type | Unknown |
| Half Bath Total | 1 |
| Heating Type | Forced Air, See Remarks |
| Roof Material | Asphalt Shingle |
| Roof Style | Unknown |
| Stories Total | 2 |
| Size Interior | 1,433 Ft2 |
| Type | Row / Townhouse |
| Utility Water | Municipal Water |
Parking
| Covered |
Land
| Acreage | No |
| Sewer | Municipal Sewage System |
| Size Total Text | Under 1 Acre |
| Zoning Type | Unknown |
Rooms
| Level | Type | Length | Width | Dimensions |
|---|---|---|---|---|
| Basement | Utility Room | 7'2'' x 6'1'' | ||
| Basement | Laundry Room | 10'3'' x 5'9'' | ||
| Basement | 3pc Bathroom | 7'2'' x 8'0'' | ||
| Basement | Bedroom | 9'4'' x 12'10'' | ||
| Basement | Primary Bedroom | 11'2'' x 16'6'' | ||
| Main Level | Partial Bathroom | 2'11'' x 7'3'' | ||
| Main Level | Living Room | 21'11'' x 18'2'' | ||
| Main Level | Kitchen | 10'6'' x 13'1'' |
https://www.realtor.ca/real-estate/28184326/5970-princess-street-unit-101-peachland-peachland
Contact Us
Contact us for more information
