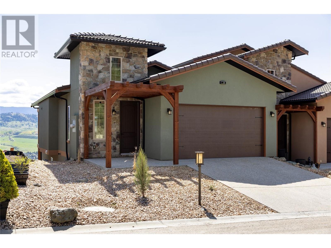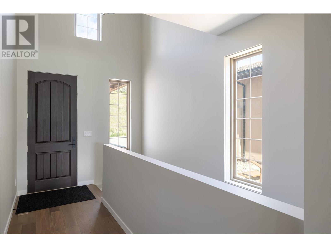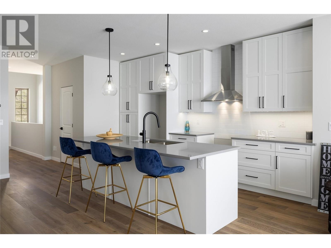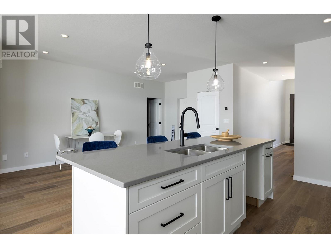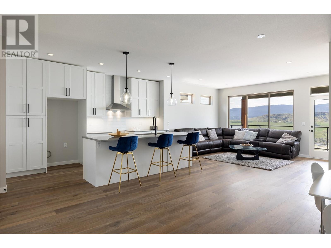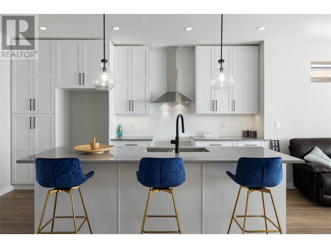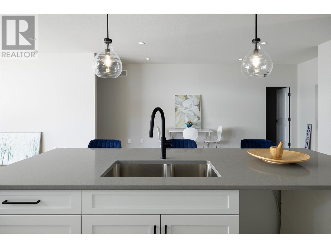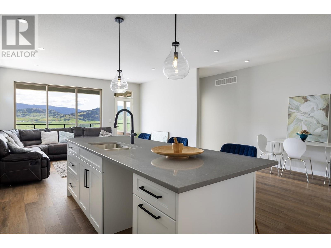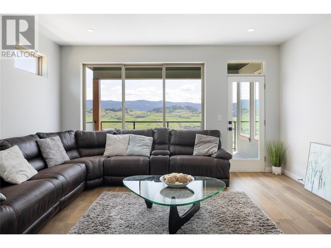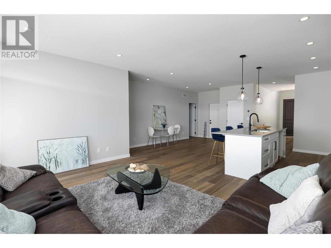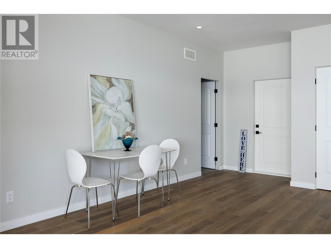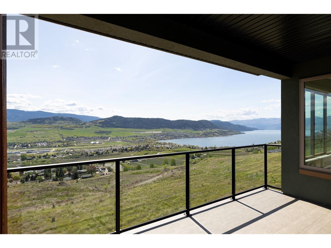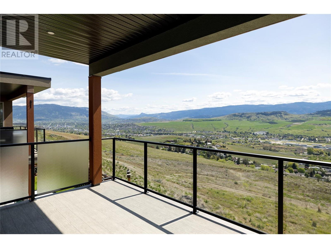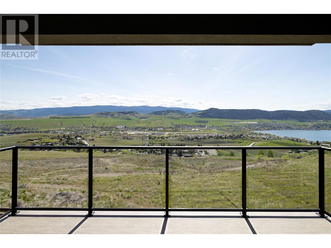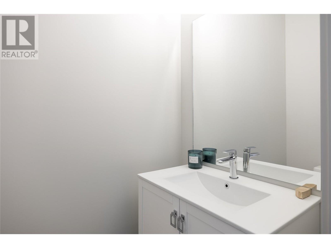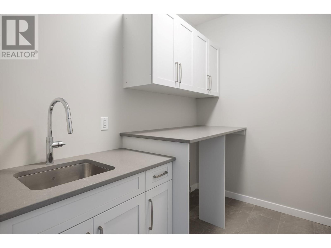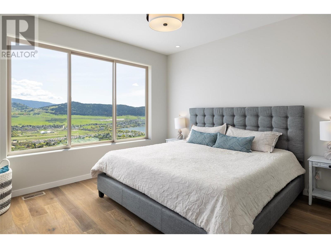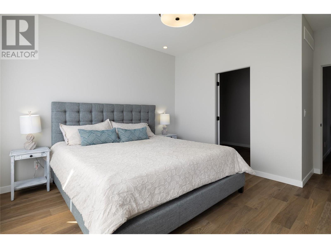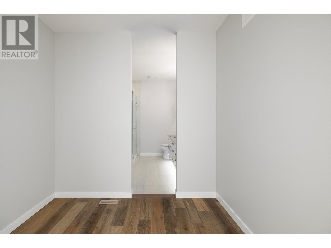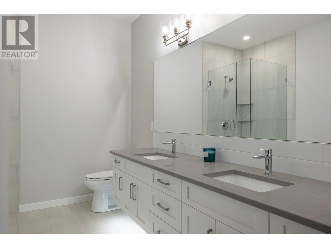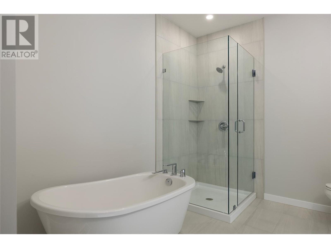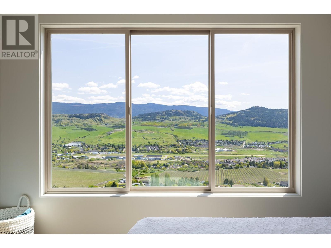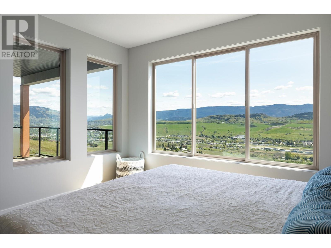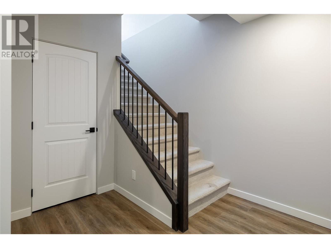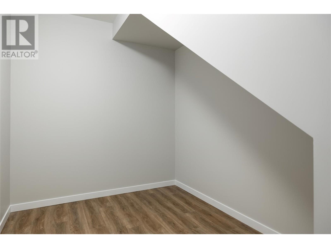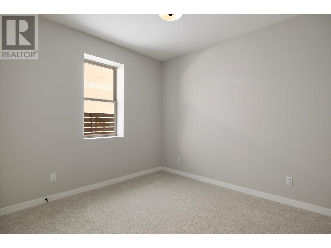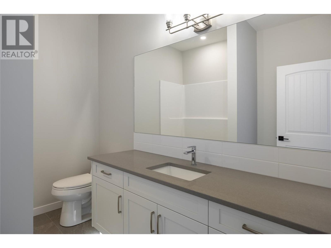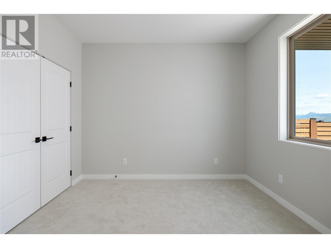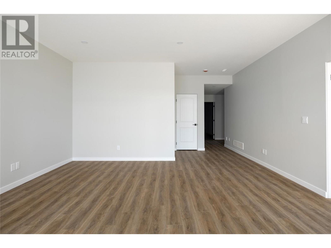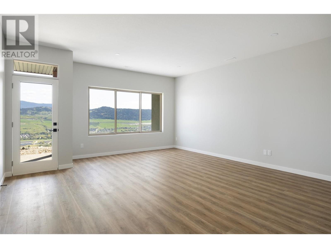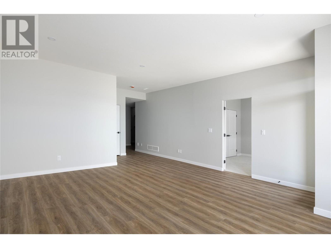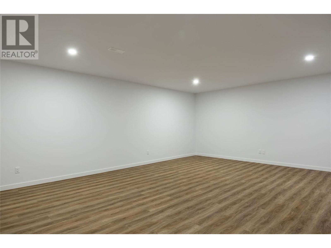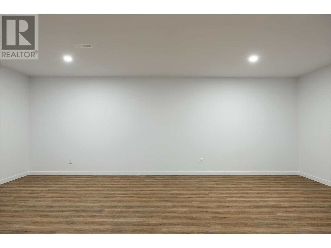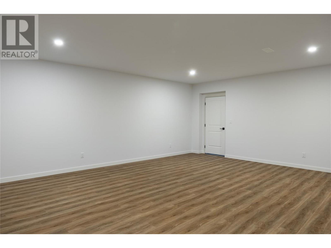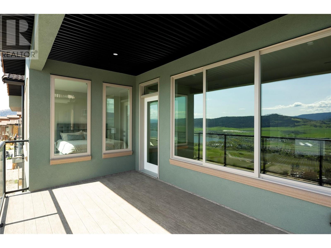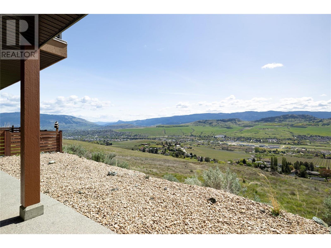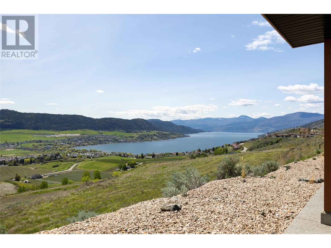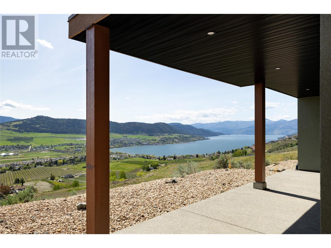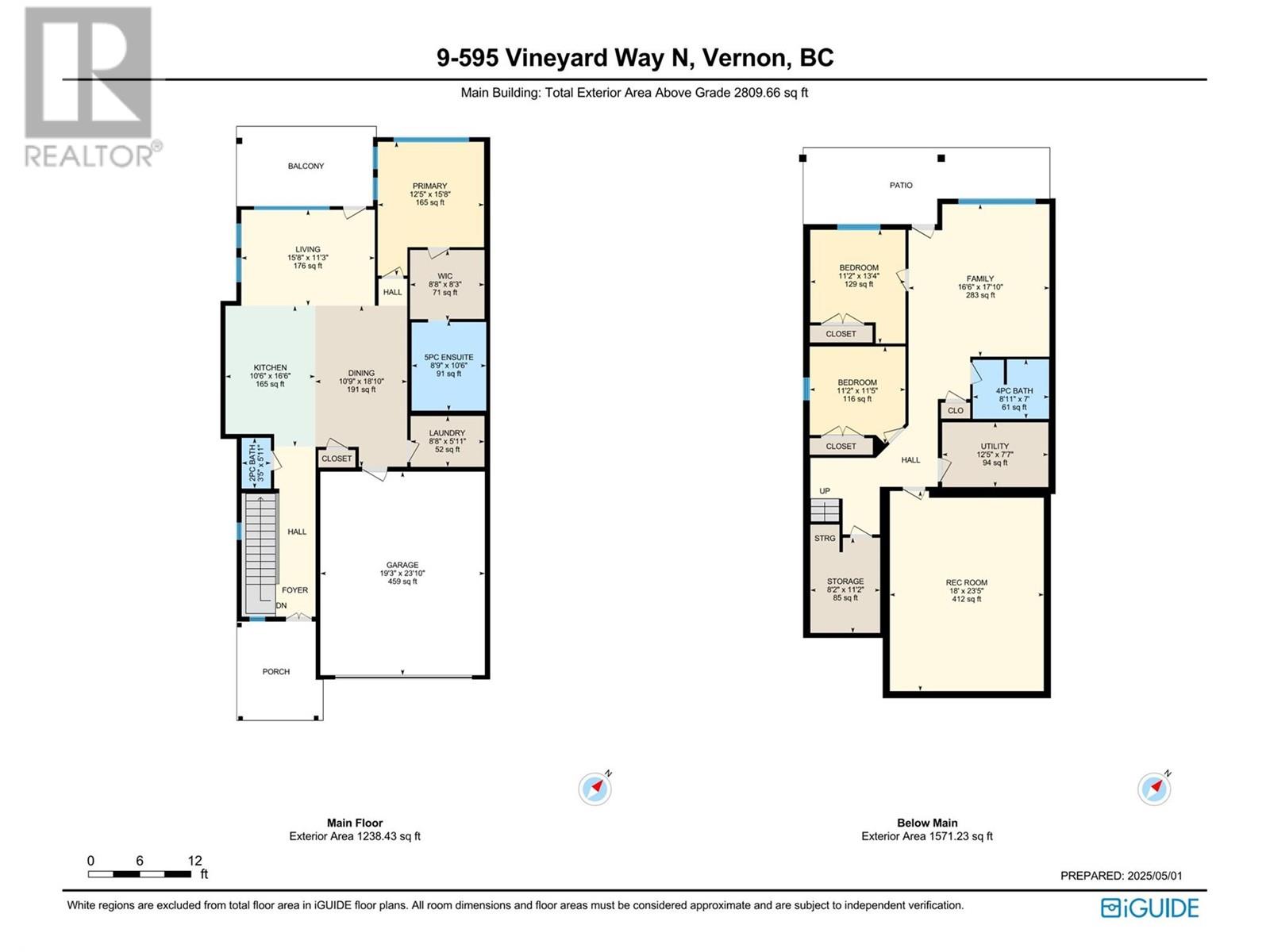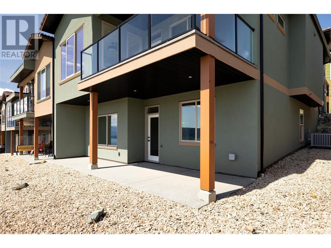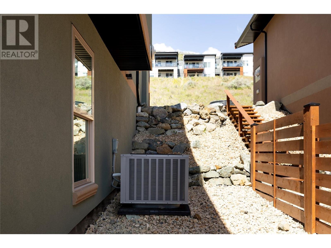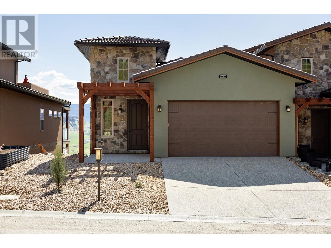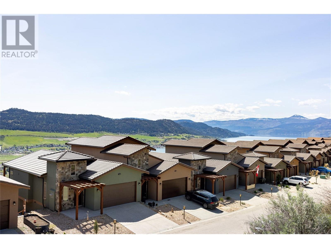595 Vineyard Way N Unit# 9 Vernon, British Columbia V1H 2M2
$899,000Maintenance,
$70 Monthly
Maintenance,
$70 MonthlyEnjoy panoramic lake, valley, and city views from this brand new, upgraded 3-bedroom, 2.5-bathroom half-duplex near The Rise golf course. This home offers over 400 sq ft more finished space than comparable units for added comfort. The main floor features a bright, open-concept layout with 9' ceilings, large windows, and a modern kitchen with upgraded cabinetry, full stone countertops, underhung sinks, microwave wiring, and a large island with bar seating. A premium lighting package adds style, and the living room opens to a covered deck with sweeping views. The primary bedroom includes a walk-thru closet and a luxurious ensuite with heated tile floors, a floating vanity with automatic under-cabinet lighting, a glass shower, and a soaker tub. Also on the main floor are a half bath, laundry room, and access to a double garage wired for EV charging. The walkout lower level offers two bedrooms, a 4-piece bath, a spacious rec room, and a finished flex room of approximately 400 sq ft. There is also a large storage room, utility space, and a covered patio to continue enjoying the view. The basement has hydronic floor piping in place for future use. Built with a high-efficiency furnace, A/C, hot water tank, and a 12"" ICF concrete party wall for privacy. Wiring is also in place for an electric fireplace. This quiet hillside community includes low-maintenance landscaping and snow removal and is just minutes to Okanagan Lake and downtown Vernon. $4000 equipment package included! (id:60329)
Property Details
| MLS® Number | 10330591 |
| Property Type | Single Family |
| Neigbourhood | Bella Vista |
| Community Name | The Vines |
| Community Features | Pet Restrictions, Pets Allowed With Restrictions |
| Features | Central Island, One Balcony |
| Parking Space Total | 4 |
| View Type | Lake View, Mountain View, Valley View, View (panoramic) |
Building
| Bathroom Total | 3 |
| Bedrooms Total | 3 |
| Architectural Style | Ranch |
| Basement Type | Full |
| Constructed Date | 2024 |
| Cooling Type | Central Air Conditioning |
| Exterior Finish | Stone, Stucco |
| Flooring Type | Carpeted, Hardwood, Tile, Vinyl |
| Half Bath Total | 1 |
| Heating Type | Forced Air, See Remarks |
| Roof Material | Tile |
| Roof Style | Unknown |
| Stories Total | 2 |
| Size Interior | 2,810 Ft2 |
| Type | Duplex |
| Utility Water | Municipal Water |
Parking
| Attached Garage | 2 |
Land
| Acreage | No |
| Sewer | Municipal Sewage System |
| Size Frontage | 41 Ft |
| Size Irregular | 0.12 |
| Size Total | 0.12 Ac|under 1 Acre |
| Size Total Text | 0.12 Ac|under 1 Acre |
| Zoning Type | Unknown |
Rooms
| Level | Type | Length | Width | Dimensions |
|---|---|---|---|---|
| Basement | Other | 17'10'' x 22'6'' | ||
| Basement | Utility Room | 12'7'' x 7'5'' | ||
| Basement | Storage | 8'1'' x 11'7'' | ||
| Basement | Full Bathroom | 8'9'' x 6'9'' | ||
| Basement | Bedroom | 11'0'' x 11'8'' | ||
| Basement | Bedroom | 11'0'' x 13'1'' | ||
| Basement | Recreation Room | 16'4'' x 17'10'' | ||
| Main Level | Laundry Room | 8'7'' x 5'11'' | ||
| Main Level | 5pc Ensuite Bath | 8'7'' x 10'3'' | ||
| Main Level | Primary Bedroom | 12'5'' x 15'7'' | ||
| Main Level | 2pc Bathroom | 3'5'' x 5'10'' | ||
| Main Level | Living Room | 15'6'' x 12'4'' | ||
| Main Level | Dining Room | 10'8'' x 17'8'' | ||
| Main Level | Kitchen | 10'6'' x 15'3'' | ||
| Main Level | Foyer | 4'9'' x 12'9'' |
https://www.realtor.ca/real-estate/27750642/595-vineyard-way-n-unit-9-vernon-bella-vista
Contact Us
Contact us for more information
