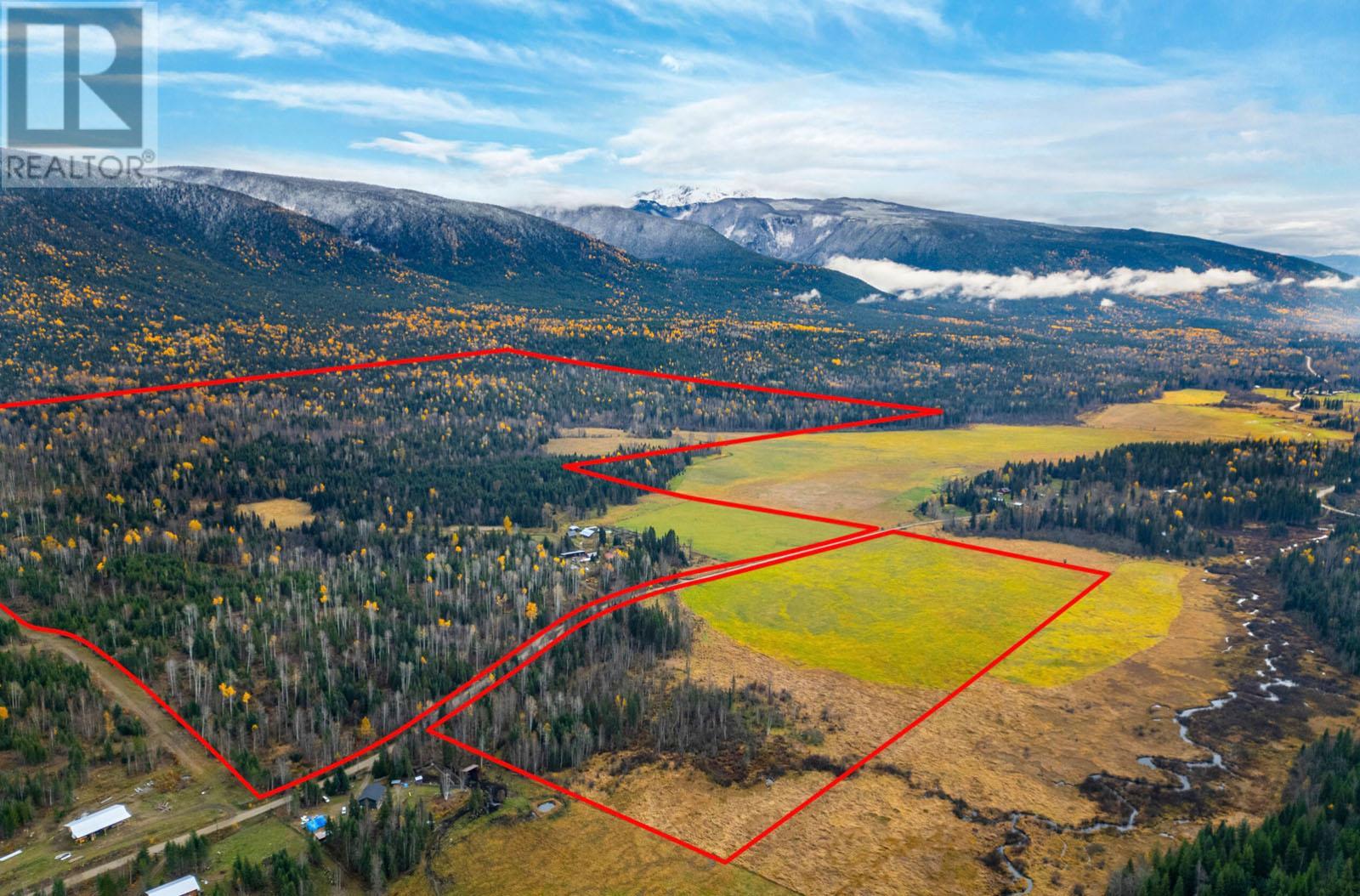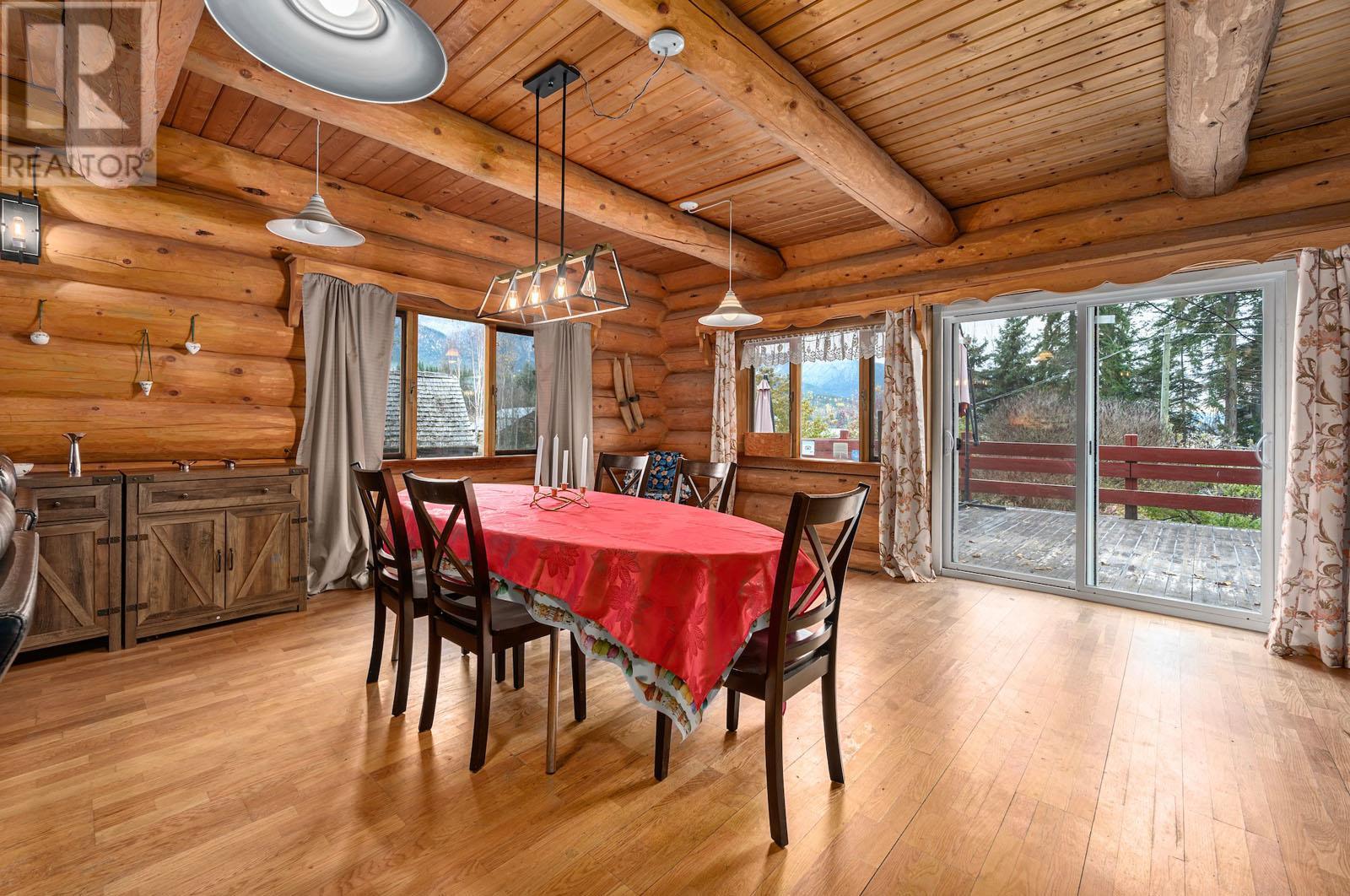5 Bedroom
6 Bathroom
4,828 ft2
Log House/cabin
Fireplace
See Remarks
Stove
Acreage
$2,880,000
Nestled within the heart of Wells Gray Park-known as the ""Land of Hidden Waters""-Nakiska Ranch offers an unparalleled lifestyle of natural beauty, adventure, and opportunity. This 472-acre guest ranch, located just 29 km from downtown Clearwater, BC, combines the serenity of a private retreat with the excitement of ongoing tourism and ranching opportunities. This extraordinary property features a spacious 4,770 sq. ft. main lodge with multiple guest rooms, perfect for welcoming visitors from around the world. Additionally, seven charming cabins-complete with beds, bathrooms, and kitchenettes-provide guests with the comfort and convenience of home while immersing them in the stunning wilderness. Modem infrastructure, including a new water line (2022} and septic system (2019), ensures seamless operations for both personal and commercial use. The ranch itself is a hub of productivity, designed to support approximately 50 cow-calf pairs with well-maintained fencing, a seven-stall stable, a barn, and a fully equipped shop. Previous hay operations yielded approximately 600 round bales annually, while the property's 300 forested acres offer not only recreational trails but also timber previously estimated at a value of $500,000 (to be independently confirmed through a timber cruise). (id:60329)
Property Details
|
MLS® Number
|
10330779 |
|
Property Type
|
Agriculture |
|
Neigbourhood
|
Clearwater |
|
Amenities Near By
|
Park, Recreation |
|
Community Features
|
Rural Setting |
|
Farm Type
|
Unknown |
|
Features
|
Private Setting, Treed, See Remarks, Balcony |
|
Live Stock Type
|
Cow |
|
Parking Space Total
|
1 |
|
Right Type
|
Water Rights |
|
Storage Type
|
Feed Storage |
|
View Type
|
Valley View, View (panoramic) |
Building
|
Bathroom Total
|
6 |
|
Bedrooms Total
|
5 |
|
Appliances
|
Range, Refrigerator, Dryer, Freezer, Microwave, Oven, Hood Fan, Washer |
|
Architectural Style
|
Log House/cabin |
|
Constructed Date
|
1992 |
|
Cooling Type
|
See Remarks |
|
Exterior Finish
|
Wood |
|
Fireplace Fuel
|
Wood |
|
Fireplace Present
|
Yes |
|
Fireplace Type
|
Conventional |
|
Flooring Type
|
Hardwood, Tile |
|
Heating Fuel
|
Wood |
|
Heating Type
|
Stove |
|
Roof Material
|
Metal |
|
Roof Style
|
Unknown |
|
Stories Total
|
2 |
|
Size Interior
|
4,828 Ft2 |
|
Type
|
Other |
|
Utility Water
|
Well |
Parking
|
See Remarks
|
|
|
Attached Garage
|
1 |
Land
|
Acreage
|
Yes |
|
Fence Type
|
Other |
|
Land Amenities
|
Park, Recreation |
|
Sewer
|
Septic Tank |
|
Size Irregular
|
472 |
|
Size Total
|
472 Ac|100+ Acres |
|
Size Total Text
|
472 Ac|100+ Acres |
|
Zoning Type
|
See Remarks |
Rooms
| Level |
Type |
Length |
Width |
Dimensions |
|
Second Level |
Other |
|
|
5'1'' x 19'6'' |
|
Second Level |
Living Room |
|
|
12'3'' x 12'5'' |
|
Second Level |
Dining Room |
|
|
8'3'' x 6'9'' |
|
Second Level |
Other |
|
|
13'10'' x 18'10'' |
|
Second Level |
Bedroom |
|
|
17'6'' x 14'5'' |
|
Second Level |
Bedroom |
|
|
15'8'' x 14'3'' |
|
Second Level |
Bedroom |
|
|
13'10'' x 19'1'' |
|
Second Level |
Other |
|
|
5'8'' x 6'9'' |
|
Second Level |
5pc Bathroom |
|
|
17'3'' x 9'3'' |
|
Second Level |
3pc Bathroom |
|
|
11'1'' x 9'5'' |
|
Second Level |
3pc Bathroom |
|
|
5'9'' x 6' |
|
Second Level |
3pc Bathroom |
|
|
9'8'' x 6'6'' |
|
Main Level |
Office |
|
|
12'5'' x 12'6'' |
|
Main Level |
Living Room |
|
|
20'9'' x 18'7'' |
|
Main Level |
Kitchen |
|
|
14'1'' x 19'3'' |
|
Main Level |
Dining Room |
|
|
10'7'' x 18'7'' |
|
Main Level |
Bedroom |
|
|
14'9'' x 18'5'' |
|
Main Level |
Primary Bedroom |
|
|
10'11'' x 14' |
|
Main Level |
3pc Ensuite Bath |
|
|
5' x 6'10'' |
|
Main Level |
3pc Ensuite Bath |
|
|
4'11'' x 6'5'' |
Utilities
|
Electricity
|
Available |
|
Natural Gas
|
Available |
|
Telephone
|
Available |
|
Water
|
Available |
https://www.realtor.ca/real-estate/27753600/5944-trout-creek-road-clearwater-clearwater









































