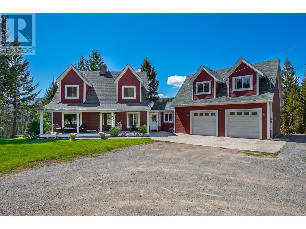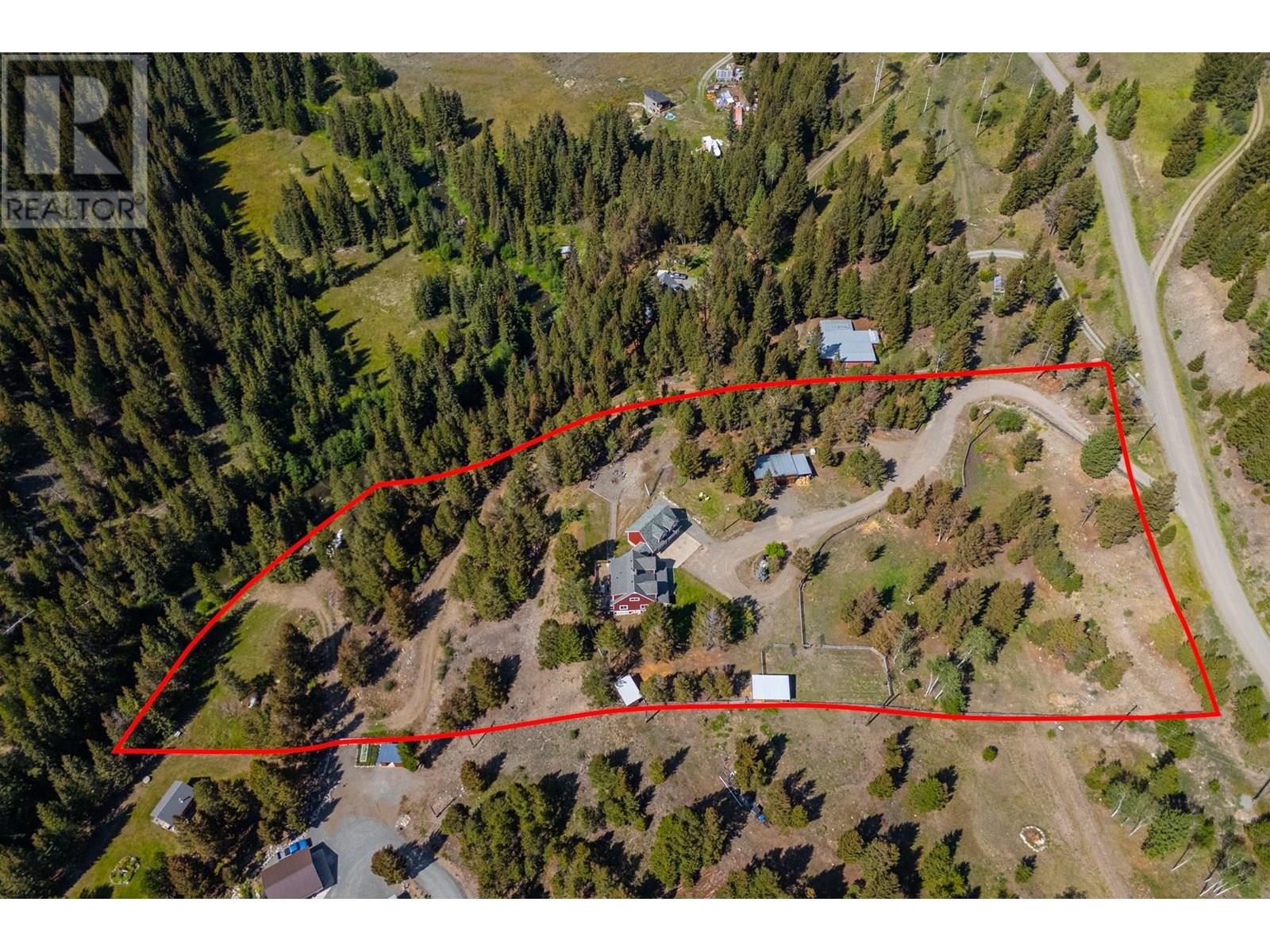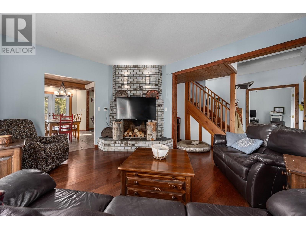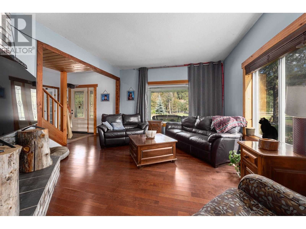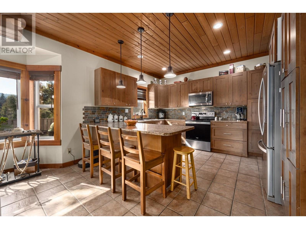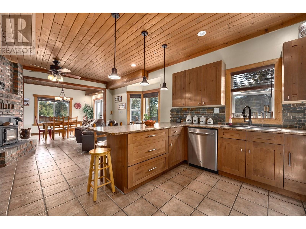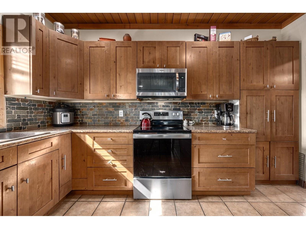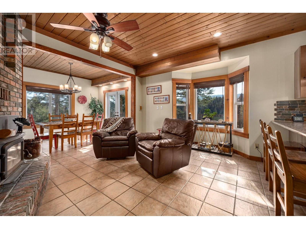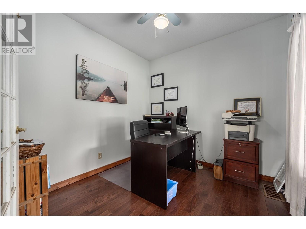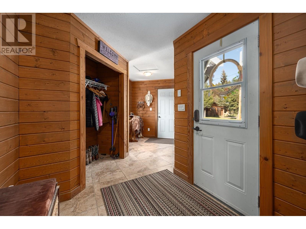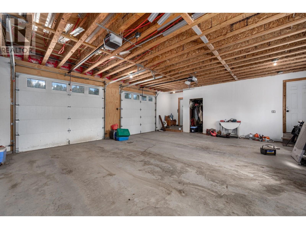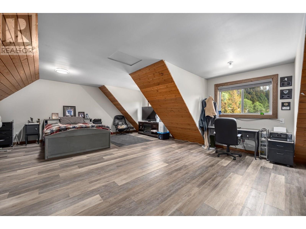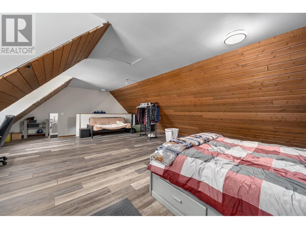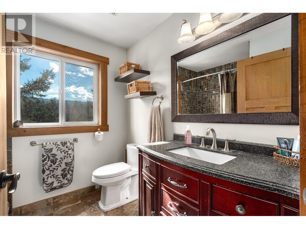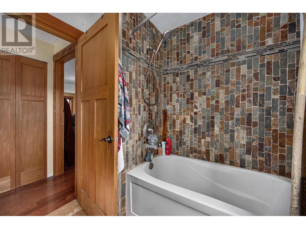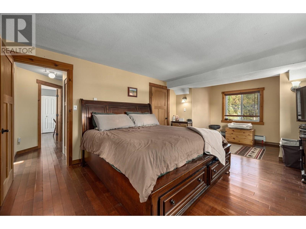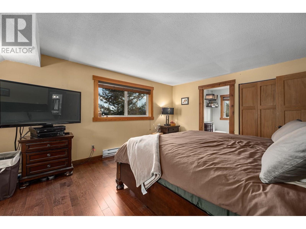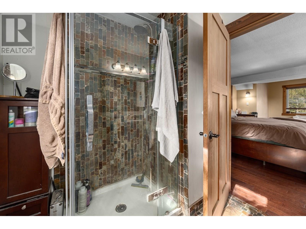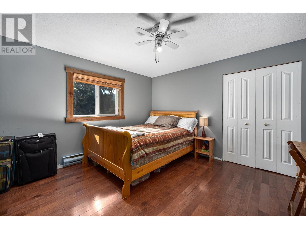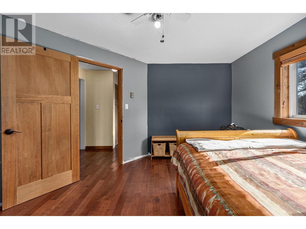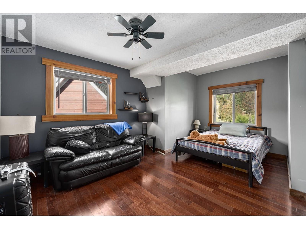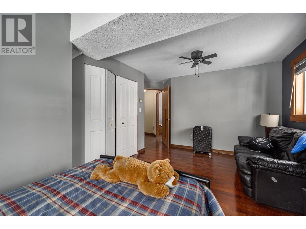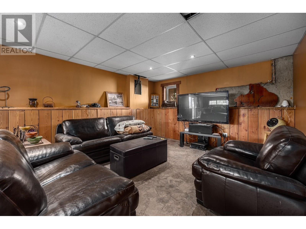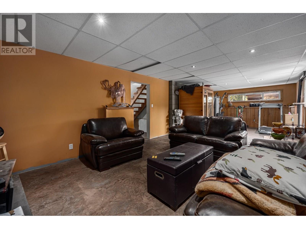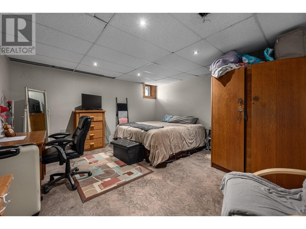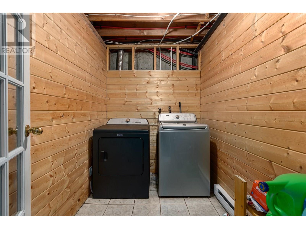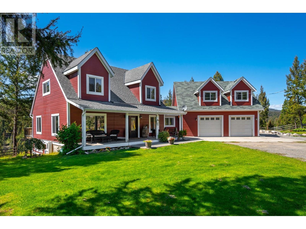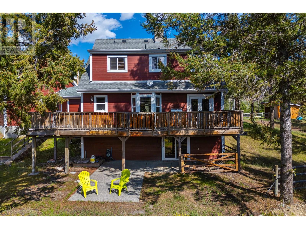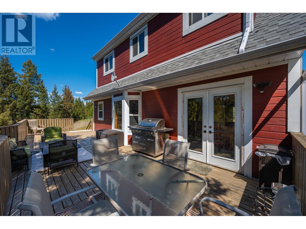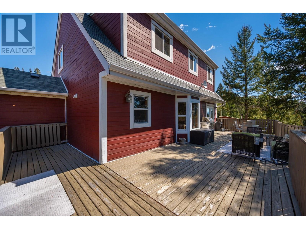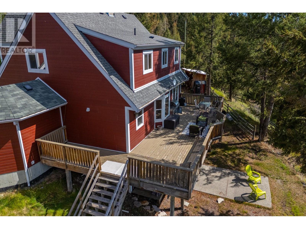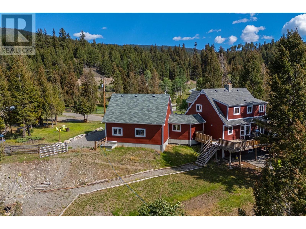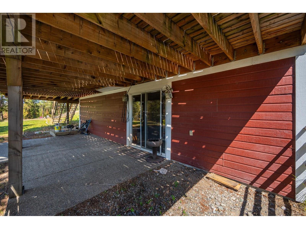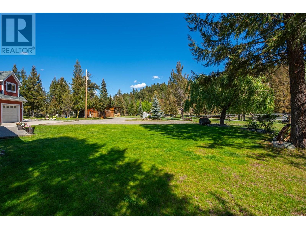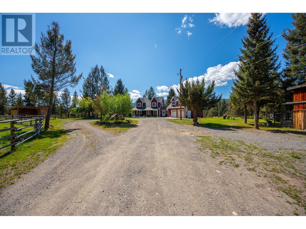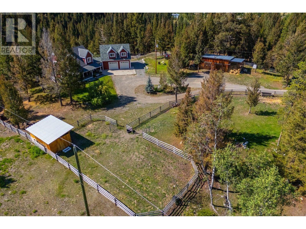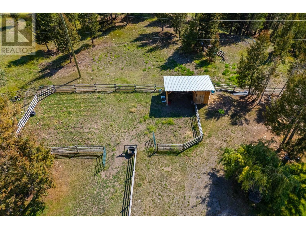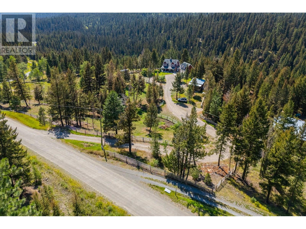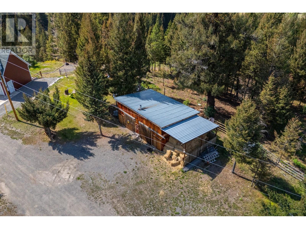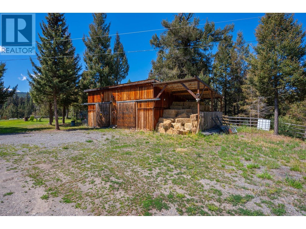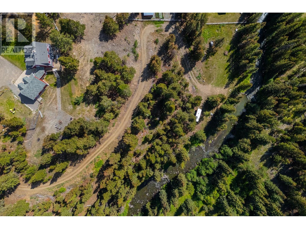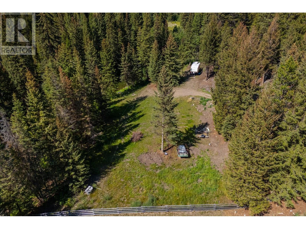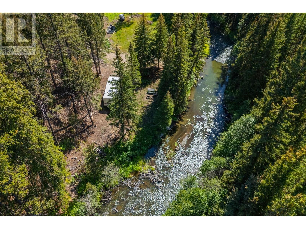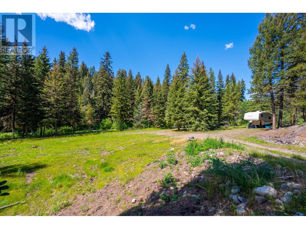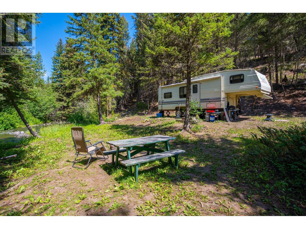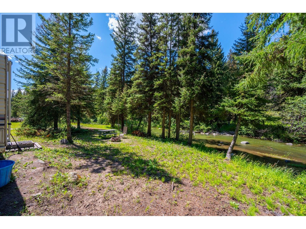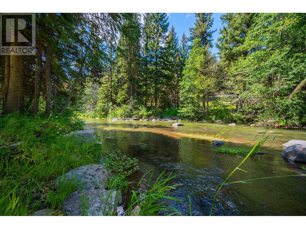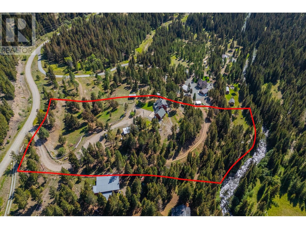4 Bedroom
3 Bathroom
2,826 ft2
Split Level Entry
Fireplace
Heat Pump, See Remarks
Waterfront On Creek
Acreage
Sloping, Wooded Area
$929,000
Welcome to your Majestic Country Sanctuary where Dreams Happen Here! Discover peace, privacy and endless possibilities on this incredible 5.19 acre Property with access to crown land behind. It's a perfect retreat for anyone looking to embrace country living with modern comfort. Bring it all! There is room for your horses, side-by- side, snow mobiles, RV, camper and every toy you own. This one of a kind Cape Cod style home offers 4 spacious bedrooms, and three bathrooms perfectly designed for families and outdoor enthusiasts. Stay cozy and save money year round featuring a wood stove insert in the country kitchen, open fireplace in the living room, outdoor wood boiler that heats the home and basement floors with an electric backup system. For peace of mind, home includes a new roof and hot water tank replaces in 2024. Step outside and explore your private creek side camping area and your own getaway right at home, horse ready with a tack room, horse shelter and full fencing. Plus, a double heated garage with bonus room above for guests, office or hobbies. Whether you're sipping coffee by the fire or unwinding by the creek, this property offers freedom, comfort and space to breathe. Escape the hustle of city live and embrace this lifestyle. Come see why this home is truly one of a kind! Call the listing agents today to book your private showing. Priced under assessed value. All measurement to be verified if deemed necessary. (id:60329)
Property Details
|
MLS® Number
|
10357539 |
|
Property Type
|
Single Family |
|
Neigbourhood
|
Merritt |
|
Community Features
|
Family Oriented, Rural Setting |
|
Features
|
Private Setting, Sloping, See Remarks |
|
Parking Space Total
|
2 |
|
View Type
|
View (panoramic) |
|
Water Front Type
|
Waterfront On Creek |
Building
|
Bathroom Total
|
3 |
|
Bedrooms Total
|
4 |
|
Appliances
|
Dishwasher, Microwave |
|
Architectural Style
|
Split Level Entry |
|
Basement Type
|
Full |
|
Constructed Date
|
1989 |
|
Construction Style Attachment
|
Detached |
|
Construction Style Split Level
|
Other |
|
Fireplace Fuel
|
Wood |
|
Fireplace Present
|
Yes |
|
Fireplace Total
|
1 |
|
Fireplace Type
|
Conventional |
|
Flooring Type
|
Mixed Flooring |
|
Half Bath Total
|
1 |
|
Heating Type
|
Heat Pump, See Remarks |
|
Roof Material
|
Asphalt Shingle |
|
Roof Style
|
Unknown |
|
Stories Total
|
3 |
|
Size Interior
|
2,826 Ft2 |
|
Type
|
House |
|
Utility Water
|
Dug Well |
Parking
|
Additional Parking
|
|
|
Attached Garage
|
2 |
|
R V
|
|
Land
|
Acreage
|
Yes |
|
Landscape Features
|
Sloping, Wooded Area |
|
Size Irregular
|
5.19 |
|
Size Total
|
5.19 Ac|5 - 10 Acres |
|
Size Total Text
|
5.19 Ac|5 - 10 Acres |
|
Surface Water
|
Creeks |
|
Zoning Type
|
Unknown |
Rooms
| Level |
Type |
Length |
Width |
Dimensions |
|
Second Level |
Loft |
|
|
29' x 23' |
|
Second Level |
Bedroom |
|
|
13'0'' x 13'0'' |
|
Second Level |
Primary Bedroom |
|
|
21'0'' x 13'0'' |
|
Second Level |
4pc Bathroom |
|
|
Measurements not available |
|
Second Level |
3pc Ensuite Bath |
|
|
Measurements not available |
|
Basement |
Laundry Room |
|
|
6'0'' x 9'0'' |
|
Basement |
Laundry Room |
|
|
7'0'' x 9'0'' |
|
Basement |
Utility Room |
|
|
9'0'' x 10'0'' |
|
Basement |
Recreation Room |
|
|
13'0'' x 32'0'' |
|
Basement |
Bedroom |
|
|
14'0'' x 15'0'' |
|
Basement |
Bedroom |
|
|
17'0'' x 13'0'' |
|
Main Level |
Mud Room |
|
|
14' x 21' |
|
Main Level |
Family Room |
|
|
18' x 11' |
|
Main Level |
Foyer |
|
|
15'0'' x 10'0'' |
|
Main Level |
Office |
|
|
9'0'' x 10'0'' |
|
Main Level |
Dining Room |
|
|
13'0'' x 10'0'' |
|
Main Level |
Kitchen |
|
|
13'0'' x 12'0'' |
|
Main Level |
Living Room |
|
|
15'0'' x 13'0'' |
|
Main Level |
2pc Bathroom |
|
|
Measurements not available |
https://www.realtor.ca/real-estate/28665224/5929-beech-road-merritt-merritt
