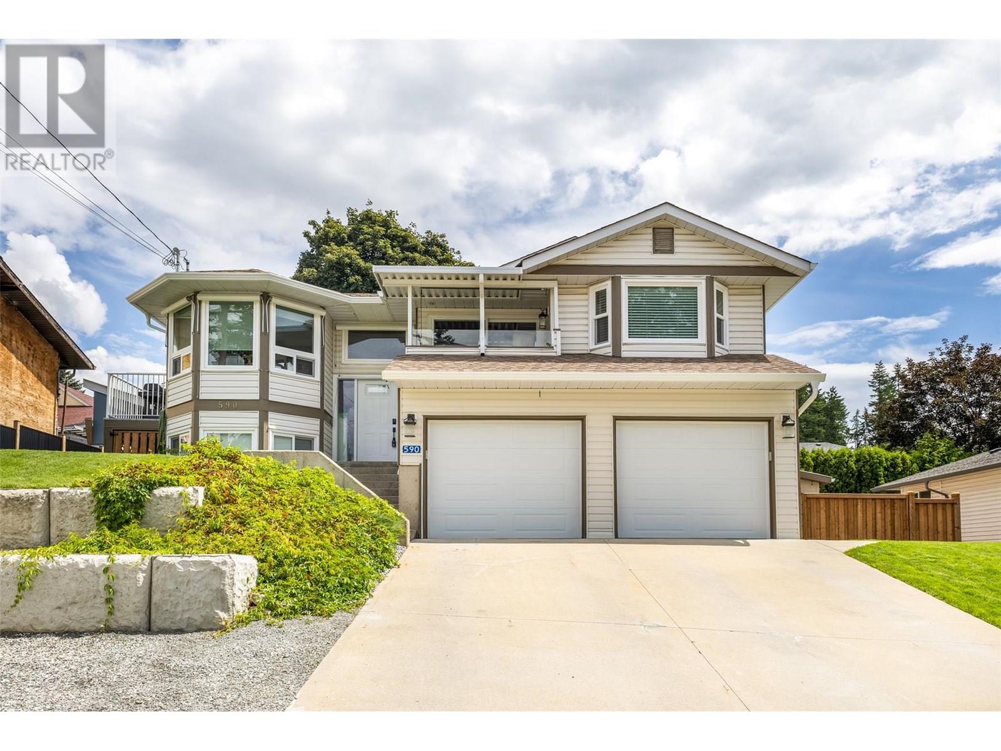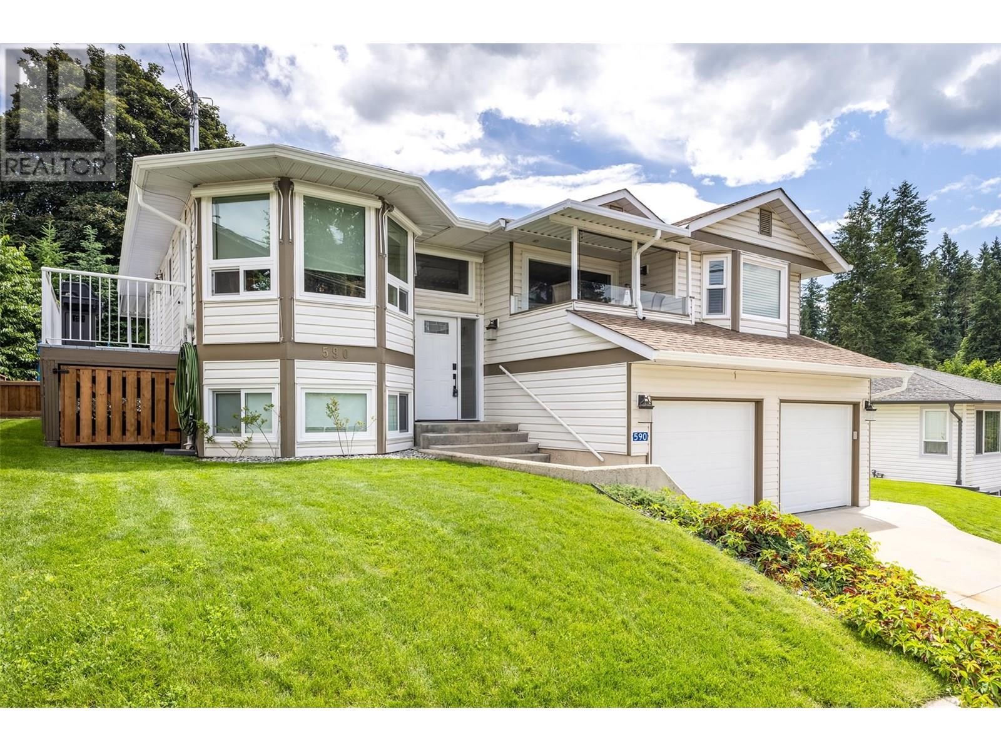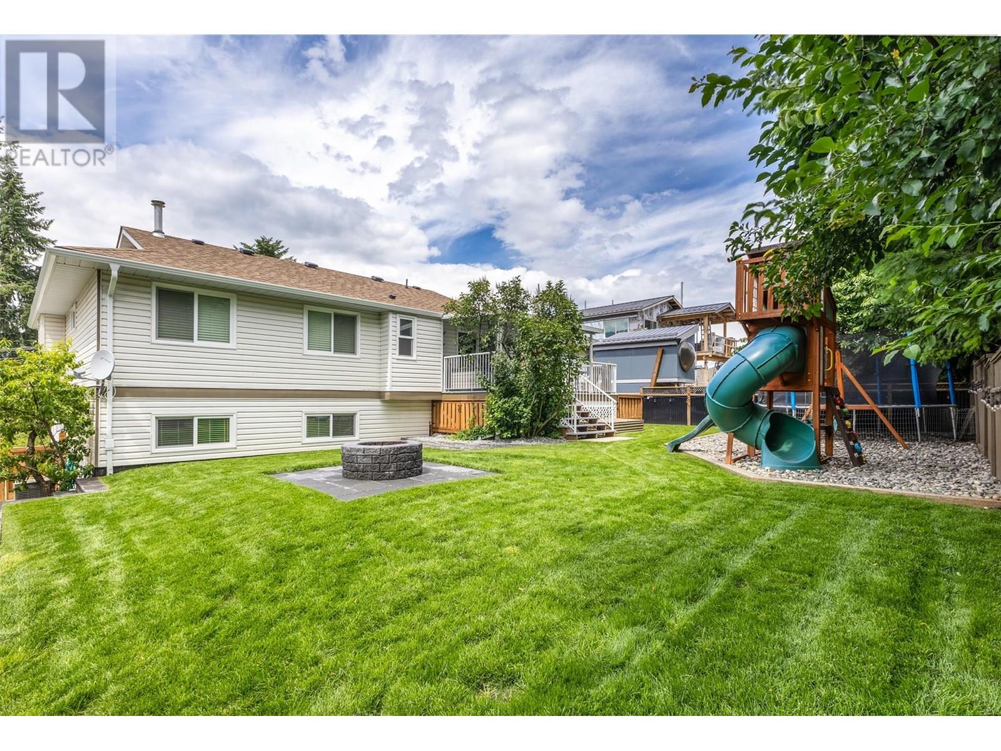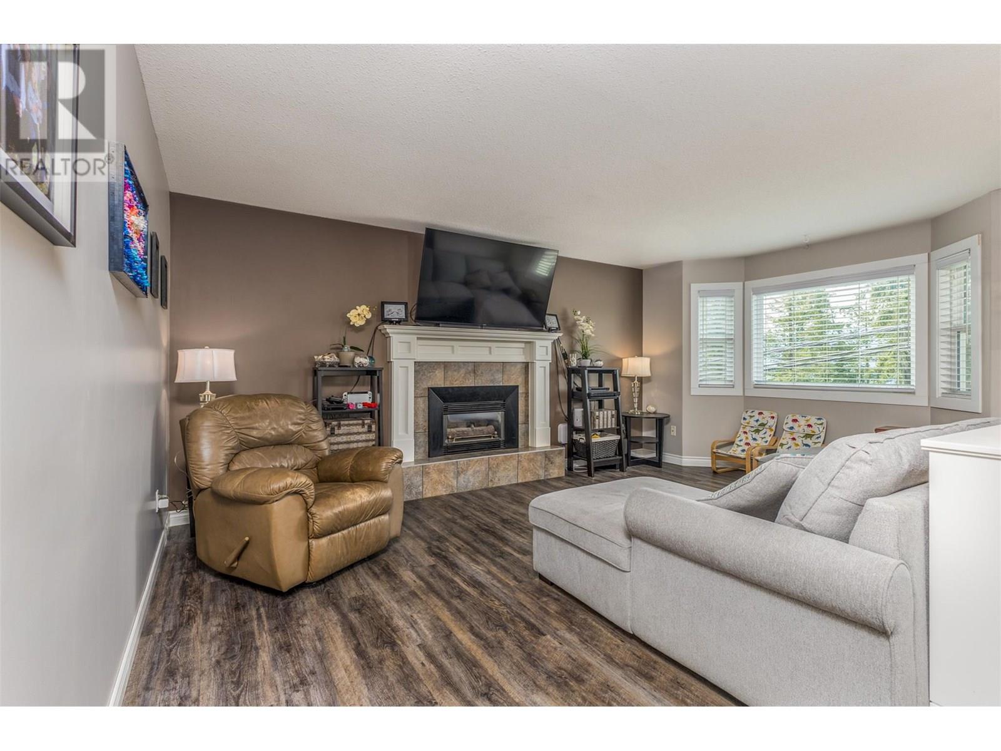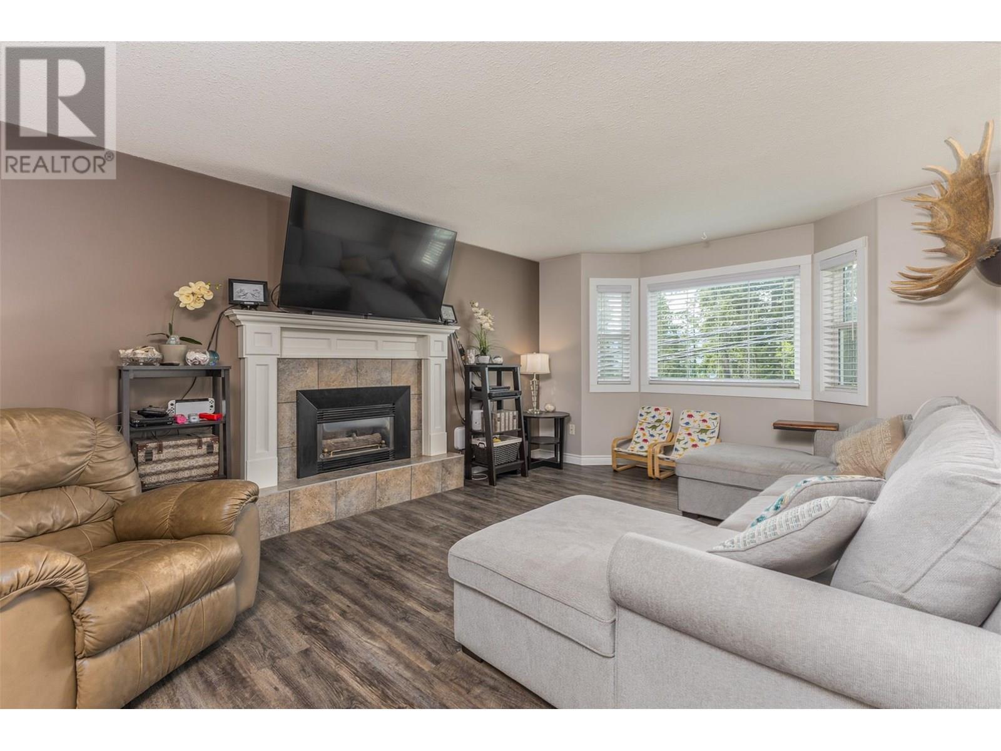5 Bedroom
3 Bathroom
2,121 ft2
Fireplace
Central Air Conditioning
See Remarks
Landscaped, Underground Sprinkler
$749,000
Your Perfect Family Home in Hillcrest Awaits Welcome to this beautifully updated five-bedroom, three-bathroom home offering comfort, flexibility, and style for families of all sizes. The versatile in-law suite is ideal for rental income, a summer kitchen, or a spacious rec room—tailored to your needs. Recent upgrades include brand-new landscaping, PEX plumbing, in-ground WiFi-enabled sprinklers, and a detached storage shed, making this home truly move-in ready. Enjoy a lush, freshly sodded yard featuring peach and nectarine trees—perfect for outdoor living. Located just one block from Hillcrest Elementary and minutes from downtown, this in-town gem combines convenience with charm. (id:60329)
Property Details
|
MLS® Number
|
10347920 |
|
Property Type
|
Single Family |
|
Neigbourhood
|
SE Salmon Arm |
|
Amenities Near By
|
Schools, Shopping |
|
Community Features
|
Family Oriented |
|
Parking Space Total
|
2 |
|
View Type
|
Lake View, Mountain View |
Building
|
Bathroom Total
|
3 |
|
Bedrooms Total
|
5 |
|
Appliances
|
Refrigerator, Dishwasher, Dryer, Range - Electric, See Remarks, Washer |
|
Basement Type
|
Full |
|
Constructed Date
|
1992 |
|
Construction Style Attachment
|
Detached |
|
Cooling Type
|
Central Air Conditioning |
|
Exterior Finish
|
Vinyl Siding |
|
Fire Protection
|
Smoke Detector Only |
|
Fireplace Present
|
Yes |
|
Fireplace Type
|
Insert |
|
Flooring Type
|
Ceramic Tile, Hardwood, Linoleum |
|
Heating Type
|
See Remarks |
|
Roof Material
|
Asphalt Shingle |
|
Roof Style
|
Unknown |
|
Stories Total
|
2 |
|
Size Interior
|
2,121 Ft2 |
|
Type
|
House |
|
Utility Water
|
Municipal Water |
Parking
Land
|
Acreage
|
No |
|
Fence Type
|
Fence |
|
Land Amenities
|
Schools, Shopping |
|
Landscape Features
|
Landscaped, Underground Sprinkler |
|
Sewer
|
Municipal Sewage System |
|
Size Frontage
|
74 Ft |
|
Size Irregular
|
0.17 |
|
Size Total
|
0.17 Ac|under 1 Acre |
|
Size Total Text
|
0.17 Ac|under 1 Acre |
|
Zoning Type
|
Unknown |
Rooms
| Level |
Type |
Length |
Width |
Dimensions |
|
Basement |
Laundry Room |
|
|
11'11'' x 4'9'' |
|
Basement |
4pc Bathroom |
|
|
1' x 6'6'' |
|
Basement |
Bedroom |
|
|
13'3'' x 9'5'' |
|
Basement |
Bedroom |
|
|
9'1'' x 13'0'' |
|
Basement |
Kitchen |
|
|
'9'' x 11'11'' |
|
Basement |
Family Room |
|
|
13'10'' x 11'10'' |
|
Main Level |
Full Bathroom |
|
|
8'6'' x 6'2'' |
|
Main Level |
Bedroom |
|
|
11'2'' x 9'11'' |
|
Main Level |
Bedroom |
|
|
10'10'' x 11'6'' |
|
Main Level |
3pc Ensuite Bath |
|
|
5'2'' x 6'10'' |
|
Main Level |
Primary Bedroom |
|
|
13' x 11'9'' |
|
Main Level |
Dining Room |
|
|
9'5'' x 9'10'' |
|
Main Level |
Kitchen |
|
|
9'5'' x 10'10'' |
|
Main Level |
Living Room |
|
|
22'3'' x 18'11'' |
https://www.realtor.ca/real-estate/28313890/590-20-street-se-salmon-arm-se-salmon-arm
