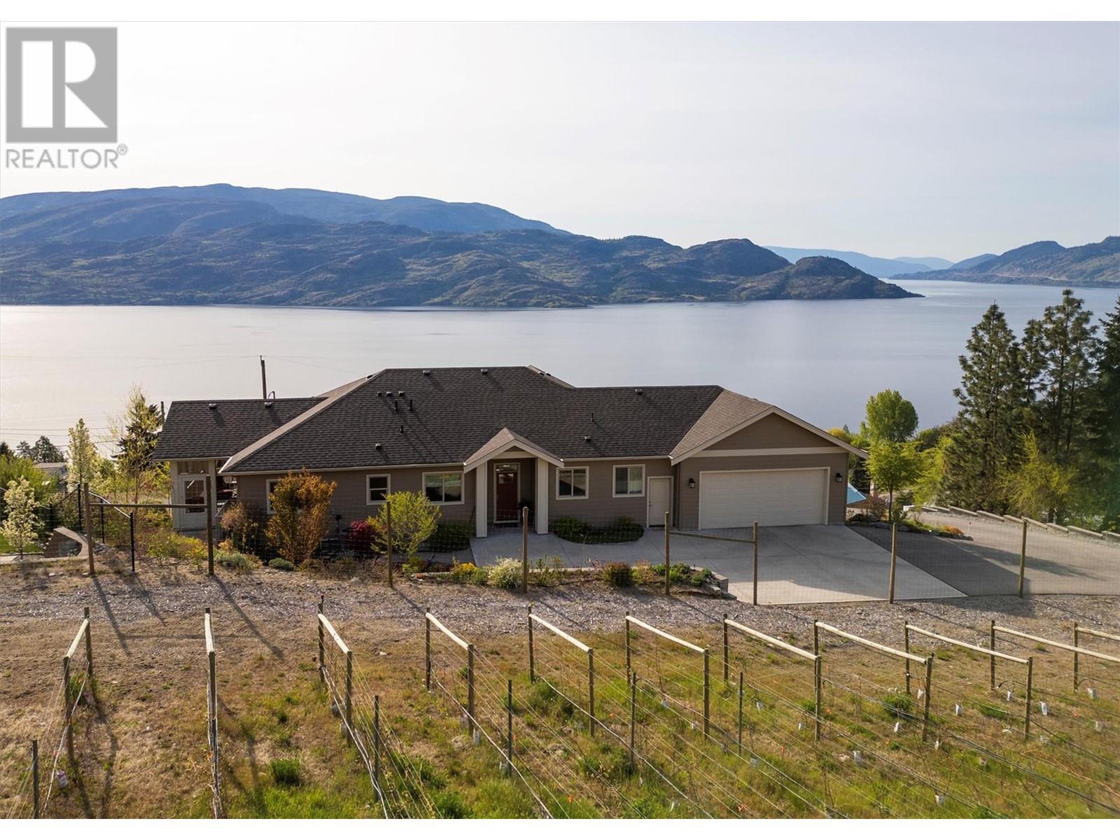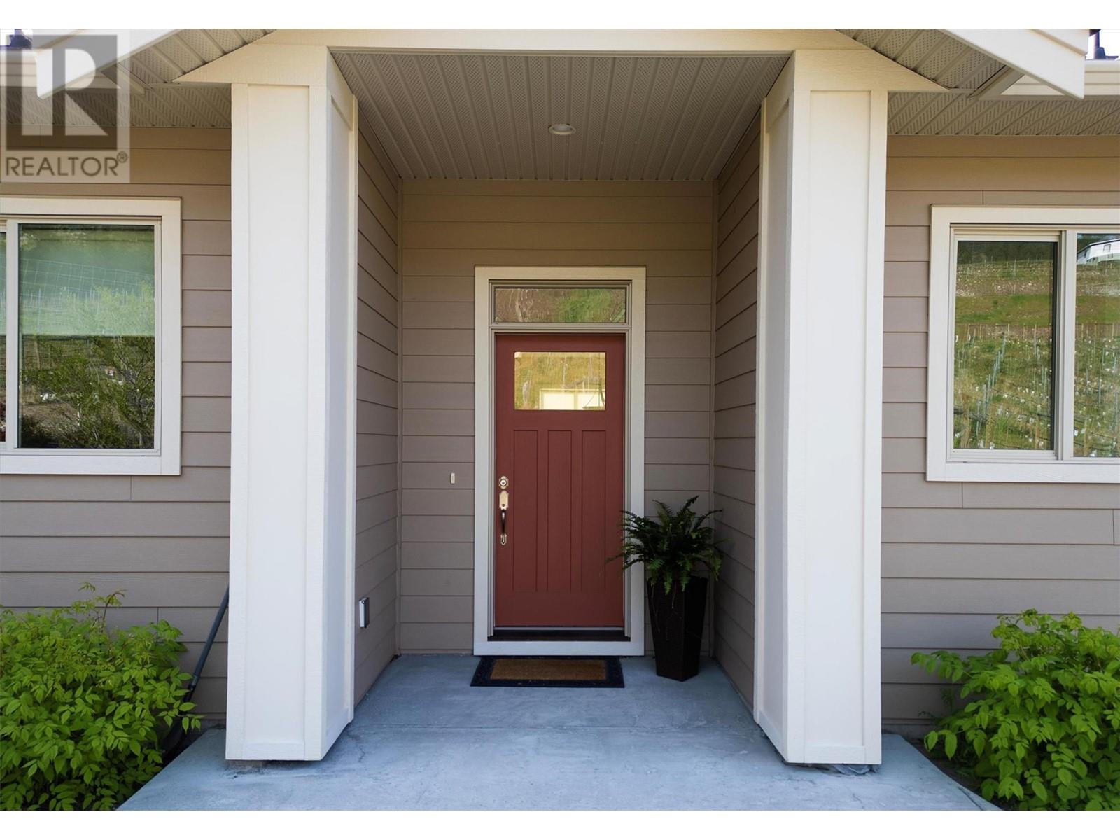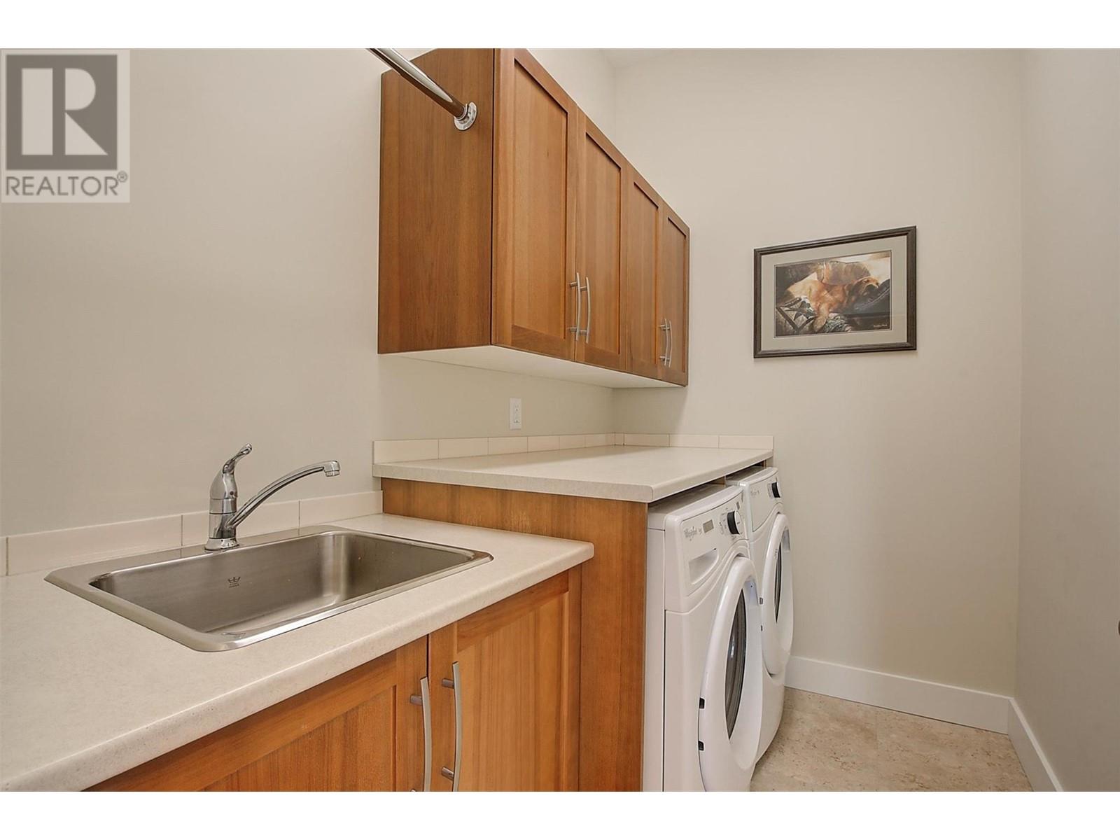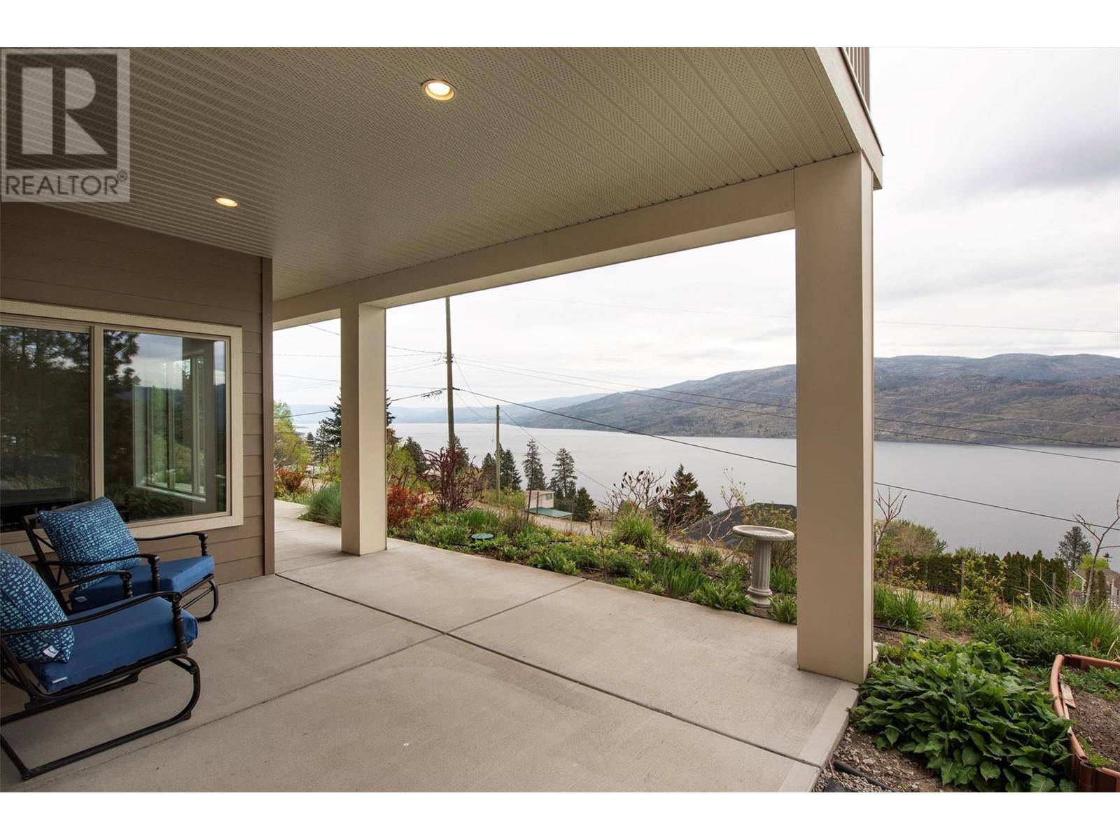4 Bedroom
4 Bathroom
3,629 ft2
Ranch
Fireplace
Central Air Conditioning
Forced Air, See Remarks
Underground Sprinkler
$1,260,500
Pride of ownership shines throughout this beautifully maintained private walkout rancher, custom-built by Rykon Homes and perfectly positioned between scenic vineyards and breathtaking lake and mountain views. From the moment you step inside, you’ll appreciate this exceptional property's craftsmanship and thoughtful design. The main level features gorgeous hardwood flooring, rich hickory cabinetry, quartz countertops, stainless steel appliances, and a prep sink in the kitchen—ideal for the home chef. The open-concept layout flows seamlessly from the kitchen to the dining area and out to a partially covered deck, where breathtaking vistas await. Enjoy cozy evenings by the gas fireplace in the living room or unwind in the screened porch, surrounded by meticulously landscaped gardens. The primary suite offers lake views, a lovely ensuite, a walk-in closet, and convenient access to the laundry area. A second bedroom with a Jack and Jill bathroom, a dedicated office/den, a spacious mudroom, and a powder room all contribute to the home’s functional elegance. Downstairs, the lower-level walkout includes a spacious family room with quality carpet, two additional bedrooms, a full bathroom, a large flex room (easily suitable with its own entrance), a cold room, and ample storage space. The lower patio is the perfect retreat to enjoy the serene natural surroundings. Additional highlights include: Oversized garage (27' x 32'2""), 200 amp electrical service, gas BBQ hookup on upper deck, gutter guards, potential for in-law suite conversion, thoughtful landscaping and outdoor living spaces. This is a rare opportunity to own a home that truly has comfort, style, space, and unbeatable views. (id:60329)
Property Details
|
MLS® Number
|
10345464 |
|
Property Type
|
Single Family |
|
Neigbourhood
|
Peachland |
|
Parking Space Total
|
6 |
Building
|
Bathroom Total
|
4 |
|
Bedrooms Total
|
4 |
|
Appliances
|
Refrigerator, Dishwasher, Range - Electric, Microwave, Washer & Dryer |
|
Architectural Style
|
Ranch |
|
Constructed Date
|
2014 |
|
Construction Style Attachment
|
Detached |
|
Cooling Type
|
Central Air Conditioning |
|
Fireplace Fuel
|
Gas |
|
Fireplace Present
|
Yes |
|
Fireplace Type
|
Unknown |
|
Flooring Type
|
Carpeted, Hardwood, Vinyl |
|
Half Bath Total
|
1 |
|
Heating Type
|
Forced Air, See Remarks |
|
Roof Material
|
Asphalt Shingle |
|
Roof Style
|
Unknown |
|
Stories Total
|
2 |
|
Size Interior
|
3,629 Ft2 |
|
Type
|
House |
|
Utility Water
|
Municipal Water |
Parking
Land
|
Acreage
|
No |
|
Landscape Features
|
Underground Sprinkler |
|
Sewer
|
Septic Tank |
|
Size Irregular
|
0.52 |
|
Size Total
|
0.52 Ac|under 1 Acre |
|
Size Total Text
|
0.52 Ac|under 1 Acre |
|
Zoning Type
|
Unknown |
Rooms
| Level |
Type |
Length |
Width |
Dimensions |
|
Lower Level |
Storage |
|
|
9'11'' x 16'6'' |
|
Lower Level |
Other |
|
|
33'5'' x 26'4'' |
|
Lower Level |
Other |
|
|
9'5'' x 8'8'' |
|
Lower Level |
4pc Bathroom |
|
|
7'7'' x 8'0'' |
|
Lower Level |
Bedroom |
|
|
14'0'' x 12'9'' |
|
Lower Level |
Bedroom |
|
|
14'2'' x 11'11'' |
|
Lower Level |
Recreation Room |
|
|
25'0'' x 17'7'' |
|
Main Level |
Other |
|
|
8'9'' x 8'11'' |
|
Main Level |
Other |
|
|
19'4'' x 13'8'' |
|
Main Level |
Other |
|
|
27'0'' x 32'11'' |
|
Main Level |
2pc Ensuite Bath |
|
|
5'5'' x 4'10'' |
|
Main Level |
Laundry Room |
|
|
5'6'' x 8'2'' |
|
Main Level |
Full Bathroom |
|
|
10'8'' x 8'0'' |
|
Main Level |
Bedroom |
|
|
14'6'' x 11'2'' |
|
Main Level |
4pc Ensuite Bath |
|
|
11'4'' x 8'1'' |
|
Main Level |
Primary Bedroom |
|
|
15'1'' x 11'11'' |
|
Main Level |
Den |
|
|
10'8'' x 9'11'' |
|
Main Level |
Living Room |
|
|
14'11'' x 14'6'' |
|
Main Level |
Other |
|
|
14'5'' x 7'7'' |
|
Main Level |
Dining Room |
|
|
19'2'' x 11'5'' |
|
Main Level |
Kitchen |
|
|
17'2'' x 9'8'' |
https://www.realtor.ca/real-estate/28245744/5884-macgregor-road-peachland-peachland























































