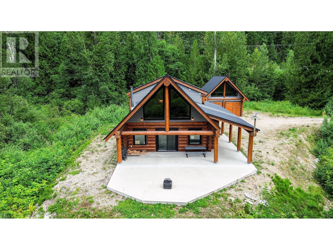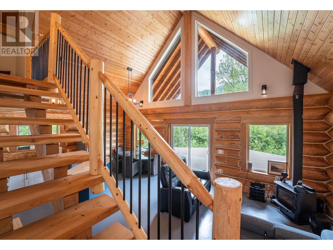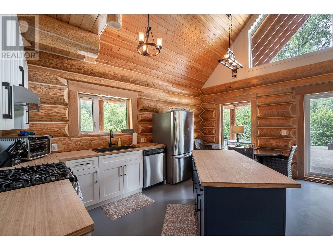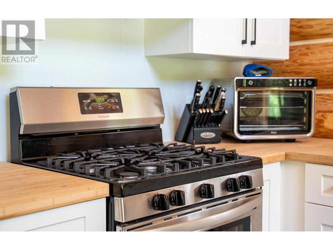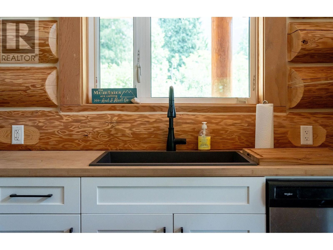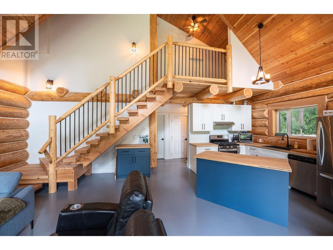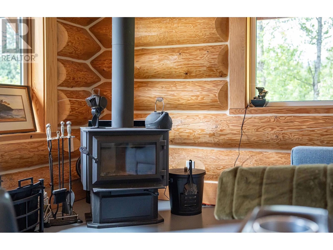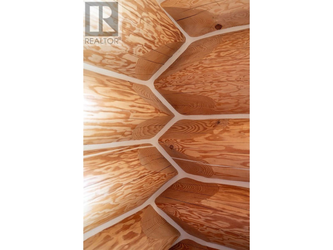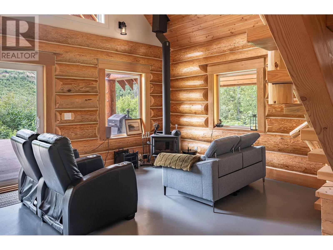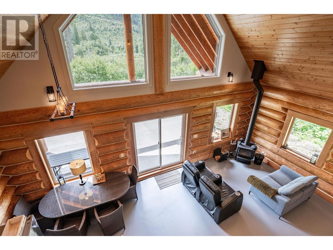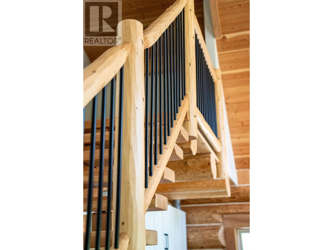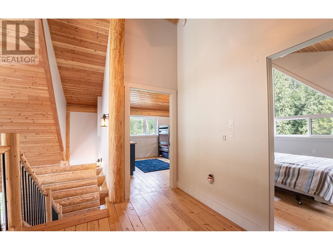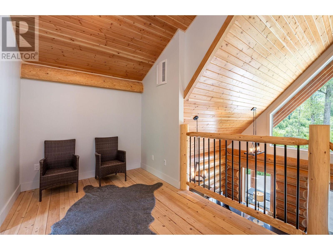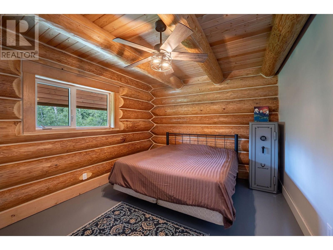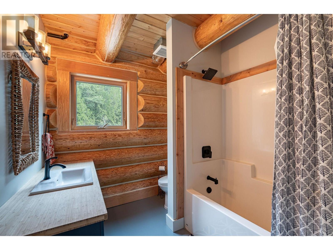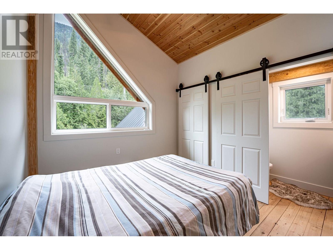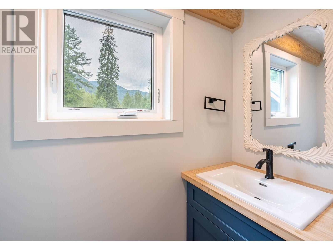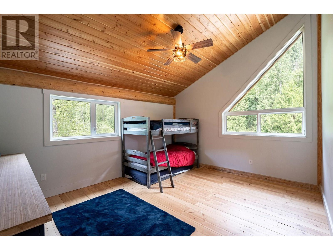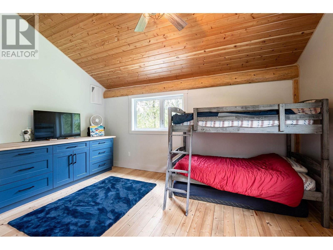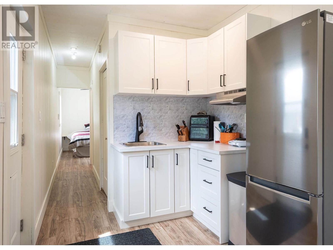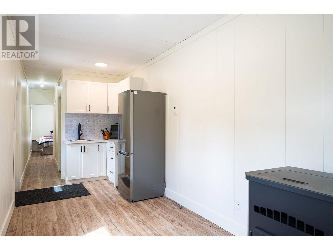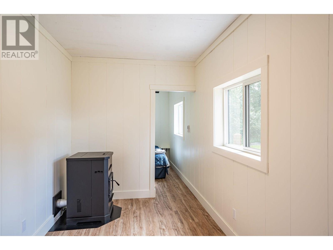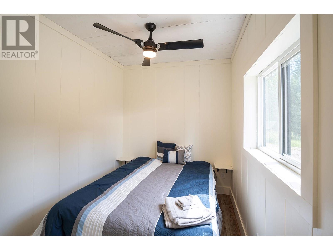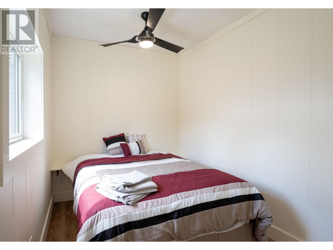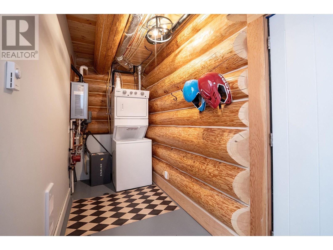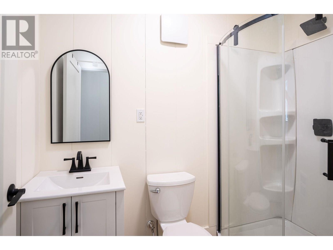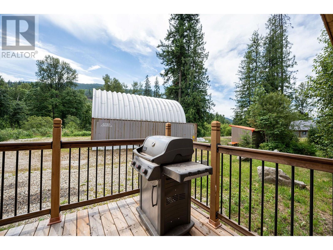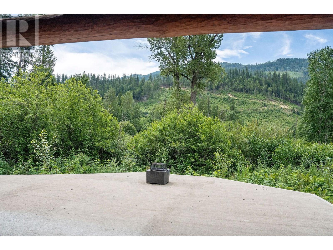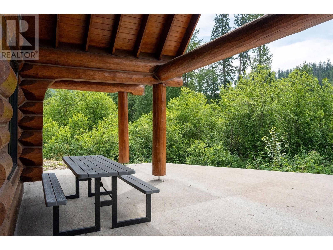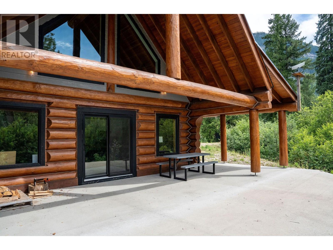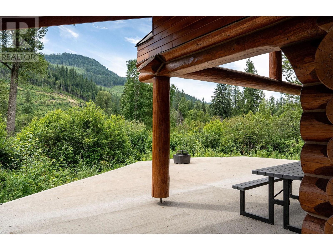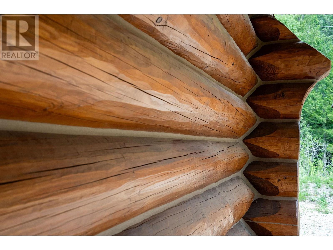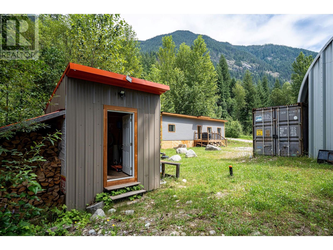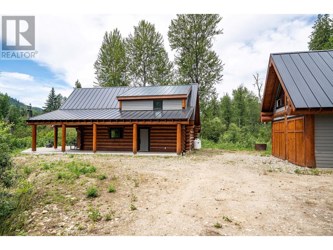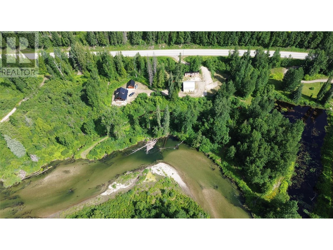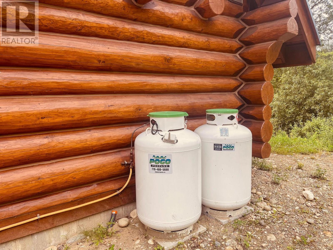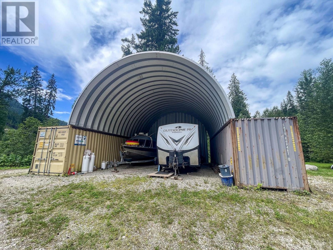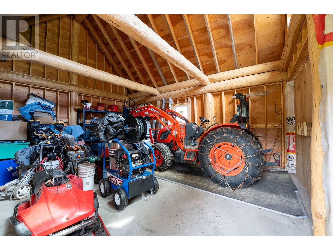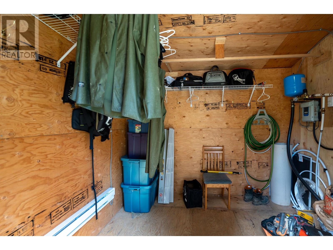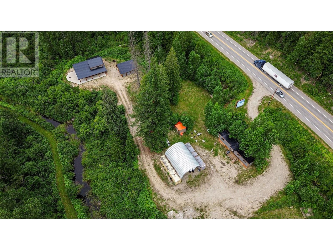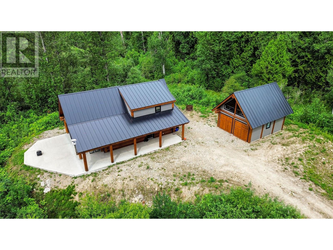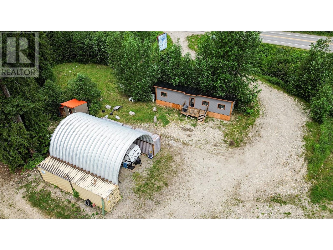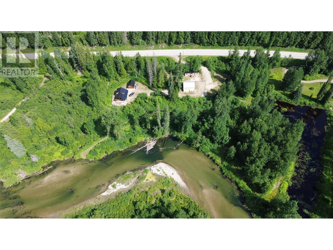3 Bedroom
2 Bathroom
1,391 ft2
Log House/cabin, Ranch
Fireplace
In Floor Heating, Stove
Acreage
$929,900
Turnkey opportunities like this don't come often. 7.64 acres with over 500 feet of Eagle River frontage equipped with a brand new 3 bedroom and 1.5 bath log home (Home Warranty until 2032). Radiant heated floors, top grade construction, stainless appliances. standing metal seam roof...all built to easily maintain and last multiple generations. The log home and detached 2 bay garage/shop (23'x19') are ""sled and back country ready"" with secure room for toys and gear drying. Add to this a 29'x40'x24' Quonset on 2 40' C-cans designed to handle the weather and protect your boat, RV or other exploration toys. Power, water and waste water systems are all brand new or recent upgrades. Add to all of this a fully renovated 2 bedroom park model trailer all built to code and ready for guests. Zoning permits a second residence on the property for future consideration. There's so much more to this backcountry haven and you won't find another property this well maintained. Bring your toys or call it a retirement gem. (id:60329)
Property Details
|
MLS® Number
|
10354890 |
|
Property Type
|
Single Family |
|
Neigbourhood
|
Revelstoke |
|
Amenities Near By
|
Recreation, Ski Area |
|
Community Features
|
Rural Setting |
|
Features
|
Treed, Irregular Lot Size, Central Island |
|
Parking Space Total
|
8 |
|
Storage Type
|
Storage Shed |
|
View Type
|
Mountain View |
Building
|
Bathroom Total
|
2 |
|
Bedrooms Total
|
3 |
|
Appliances
|
Range, Refrigerator, Dishwasher, Freezer, Cooktop - Gas, Oven - Gas, Washer & Dryer, Oven - Built-in |
|
Architectural Style
|
Log House/cabin, Ranch |
|
Constructed Date
|
2022 |
|
Construction Style Attachment
|
Detached |
|
Exterior Finish
|
Metal, Wood |
|
Fireplace Fuel
|
Wood |
|
Fireplace Present
|
Yes |
|
Fireplace Total
|
1 |
|
Fireplace Type
|
Conventional |
|
Flooring Type
|
Concrete, Hardwood |
|
Half Bath Total
|
1 |
|
Heating Fuel
|
Wood |
|
Heating Type
|
In Floor Heating, Stove |
|
Roof Material
|
Metal |
|
Roof Style
|
Unknown |
|
Stories Total
|
2 |
|
Size Interior
|
1,391 Ft2 |
|
Type
|
House |
|
Utility Water
|
Well |
Parking
|
See Remarks
|
|
|
Additional Parking
|
|
|
Detached Garage
|
2 |
|
R V
|
2 |
Land
|
Access Type
|
Highway Access |
|
Acreage
|
Yes |
|
Land Amenities
|
Recreation, Ski Area |
|
Sewer
|
Septic Tank |
|
Size Irregular
|
7.64 |
|
Size Total
|
7.64 Ac|5 - 10 Acres |
|
Size Total Text
|
7.64 Ac|5 - 10 Acres |
|
Surface Water
|
Creek Or Stream |
|
Zoning Type
|
Unknown |
Rooms
| Level |
Type |
Length |
Width |
Dimensions |
|
Second Level |
2pc Bathroom |
|
|
7' x 3'3'' |
|
Second Level |
Bedroom |
|
|
15'9'' x 12'8'' |
|
Second Level |
Bedroom |
|
|
11'10'' x 9'4'' |
|
Main Level |
Other |
|
|
40' x 28'9'' |
|
Main Level |
Other |
|
|
19' x 23' |
|
Main Level |
Primary Bedroom |
|
|
15'9'' x 11'8'' |
|
Main Level |
4pc Bathroom |
|
|
10'10'' x 8'1'' |
|
Main Level |
Storage |
|
|
10'10'' x 5'6'' |
|
Main Level |
Living Room |
|
|
13'10'' x 14'3'' |
|
Main Level |
Kitchen |
|
|
17'10'' x 11'4'' |
Utilities
|
Cable
|
Available |
|
Electricity
|
Available |
|
Natural Gas
|
Not Available |
|
Telephone
|
At Lot Line |
https://www.realtor.ca/real-estate/28568709/5860-trans-canada-hwy-1-malakwa-revelstoke
