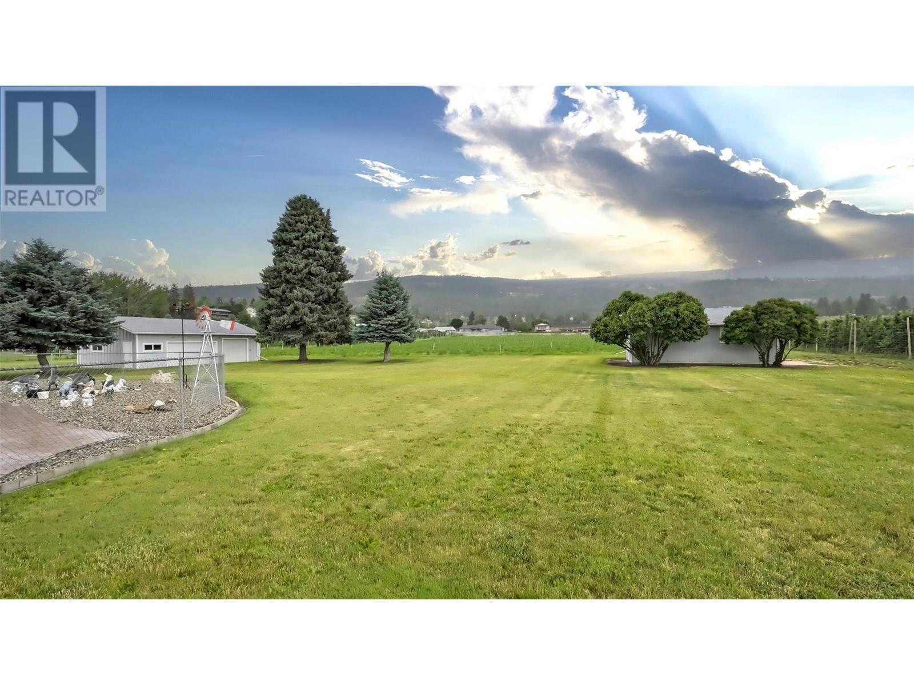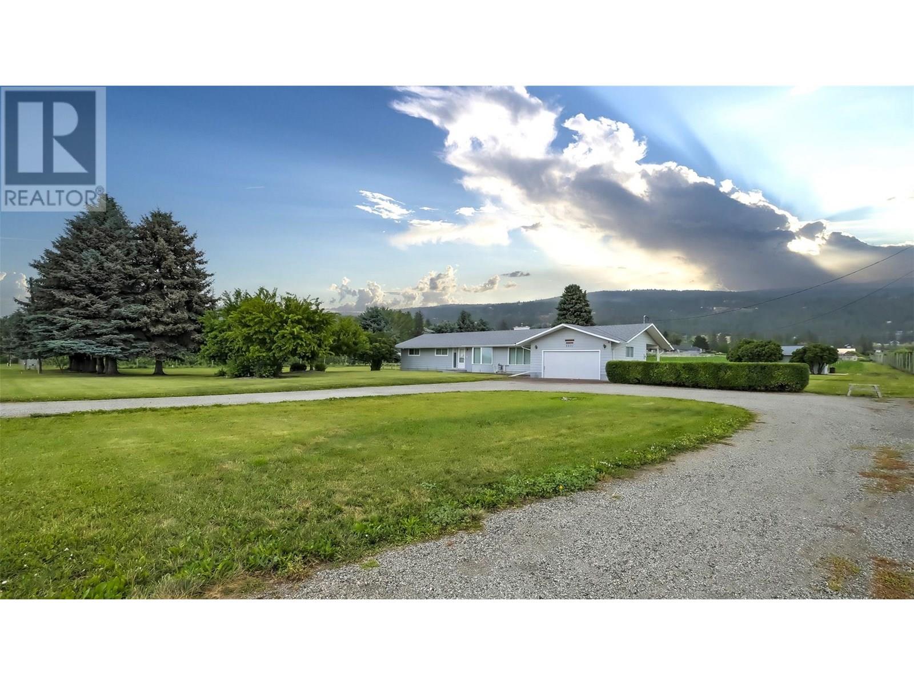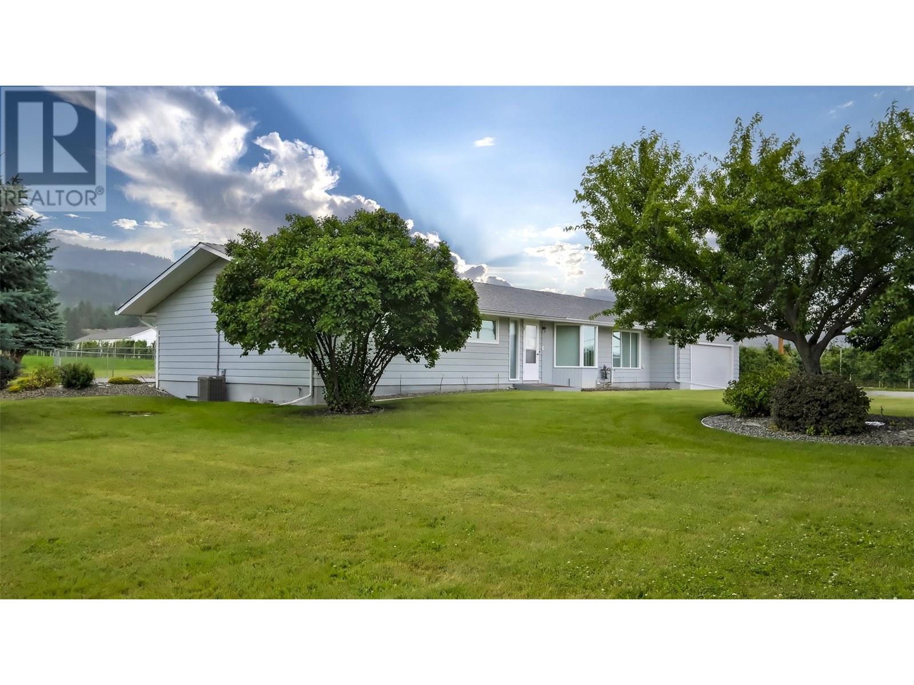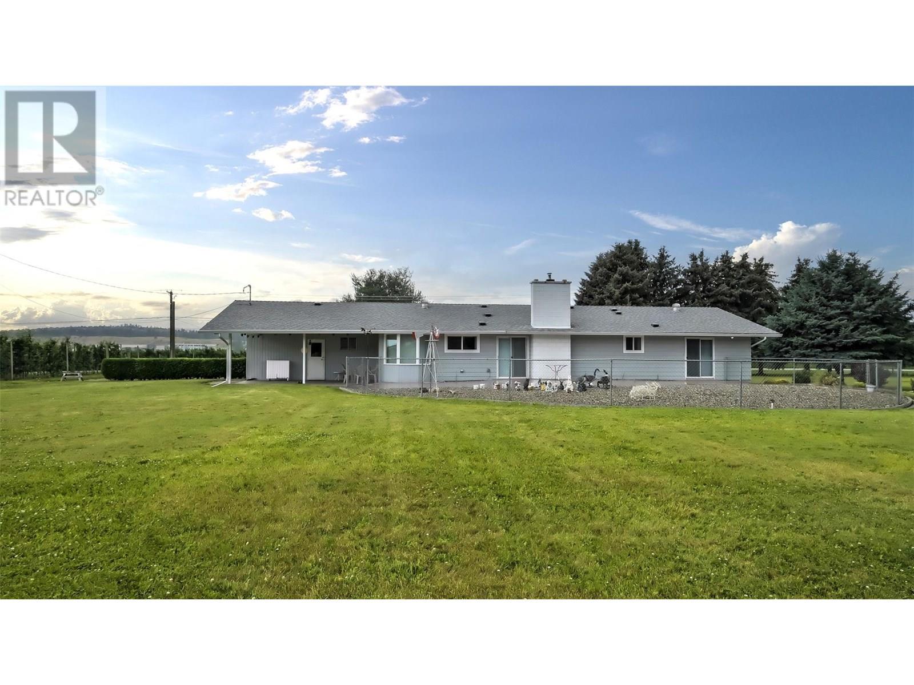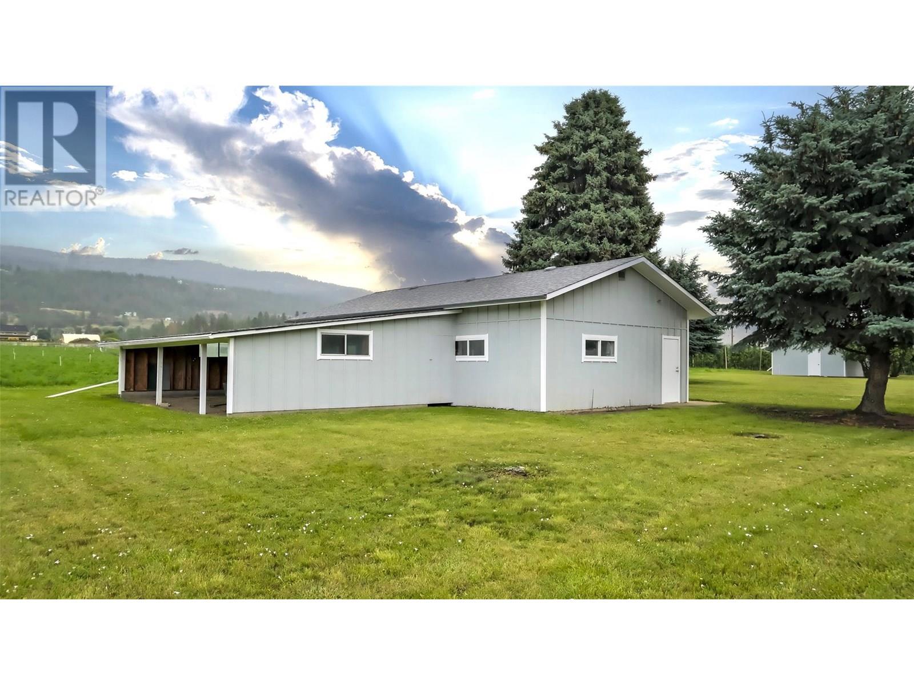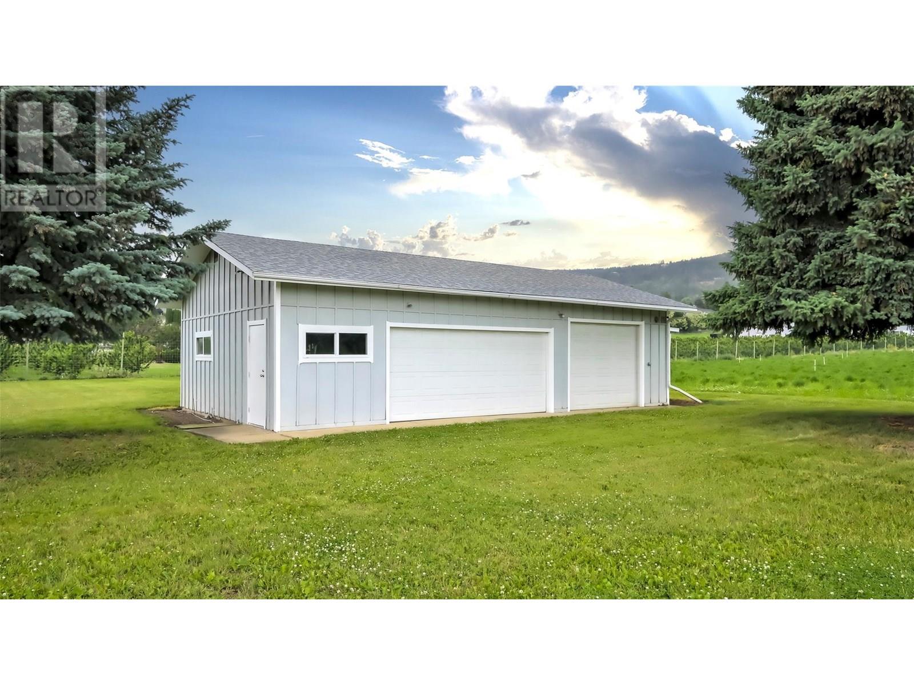4 Bedroom
3 Bathroom
3,118 ft2
Ranch
Fireplace
Central Air Conditioning
Forced Air
Acreage
Underground Sprinkler
$1,590,000
Flat 5 acres of prime irrigated farm land located in the ALR. The land used to grow apples. Approx 3 acres currently leased for hay. 2 outbuildings. One larger shop that measures 39ft X 24ft and a 2nd that measures 25ft x 17ft. The well cared for home is a 4 bedroom, 3 bathroom rancher with basement. The home has some nice updates including windows, AC (2024) and furnace. A double car garage with lots of storage and a lovely covered patio overlooking the land. Cherries are being grown on one side of this property and apples on the other. This is a wonderful piece of land with lots of opportunity. Property has farm status re: lower taxes and assessment value. (id:60329)
Property Details
|
MLS® Number
|
10353761 |
|
Property Type
|
Single Family |
|
Neigbourhood
|
Ellison |
|
Parking Space Total
|
6 |
|
Storage Type
|
Storage Shed |
Building
|
Bathroom Total
|
3 |
|
Bedrooms Total
|
4 |
|
Appliances
|
Refrigerator, Dishwasher, Dryer, Oven - Electric, Hood Fan, Washer |
|
Architectural Style
|
Ranch |
|
Basement Type
|
Full |
|
Constructed Date
|
1971 |
|
Construction Style Attachment
|
Detached |
|
Cooling Type
|
Central Air Conditioning |
|
Fireplace Fuel
|
Pellet |
|
Fireplace Present
|
Yes |
|
Fireplace Type
|
Stove |
|
Heating Type
|
Forced Air |
|
Roof Material
|
Asphalt Shingle |
|
Roof Style
|
Unknown |
|
Stories Total
|
2 |
|
Size Interior
|
3,118 Ft2 |
|
Type
|
House |
|
Utility Water
|
Irrigation District, Municipal Water |
Parking
|
See Remarks
|
|
|
Attached Garage
|
6 |
|
Detached Garage
|
6 |
|
Oversize
|
|
|
Rear
|
|
Land
|
Acreage
|
Yes |
|
Landscape Features
|
Underground Sprinkler |
|
Sewer
|
Septic Tank |
|
Size Irregular
|
5 |
|
Size Total
|
5 Ac|5 - 10 Acres |
|
Size Total Text
|
5 Ac|5 - 10 Acres |
|
Zoning Type
|
Agricultural |
Rooms
| Level |
Type |
Length |
Width |
Dimensions |
|
Fourth Level |
Workshop |
|
|
25'1'' x 17'6'' |
|
Fourth Level |
Workshop |
|
|
39'6'' x 23'4'' |
|
Basement |
Storage |
|
|
5'9'' x 4'11'' |
|
Basement |
Other |
|
|
13'8'' x 11'11'' |
|
Basement |
Recreation Room |
|
|
25'7'' x 29' |
|
Basement |
Laundry Room |
|
|
16'10'' x 17'9'' |
|
Basement |
Bedroom |
|
|
13'10'' x 16'9'' |
|
Basement |
Other |
|
|
9'10'' x 13'4'' |
|
Basement |
3pc Bathroom |
|
|
9'2'' x 7' |
|
Main Level |
Primary Bedroom |
|
|
11'9'' x 16'5'' |
|
Main Level |
Living Room |
|
|
16'10'' x 13'8'' |
|
Main Level |
Kitchen |
|
|
11'11'' x 9'10'' |
|
Main Level |
Family Room |
|
|
18'2'' x 11'11'' |
|
Main Level |
Dining Room |
|
|
10'5'' x 14'1'' |
|
Main Level |
Dining Nook |
|
|
13'3'' x 7'6'' |
|
Main Level |
Bedroom |
|
|
9'11'' x 16'7'' |
|
Main Level |
Bedroom |
|
|
9'11'' x 9'1'' |
|
Main Level |
3pc Ensuite Bath |
|
|
7'7'' x 12'5'' |
|
Main Level |
3pc Bathroom |
|
|
4'11'' x 9'5'' |
https://www.realtor.ca/real-estate/28521733/5831-old-vernon-road-kelowna-ellison
