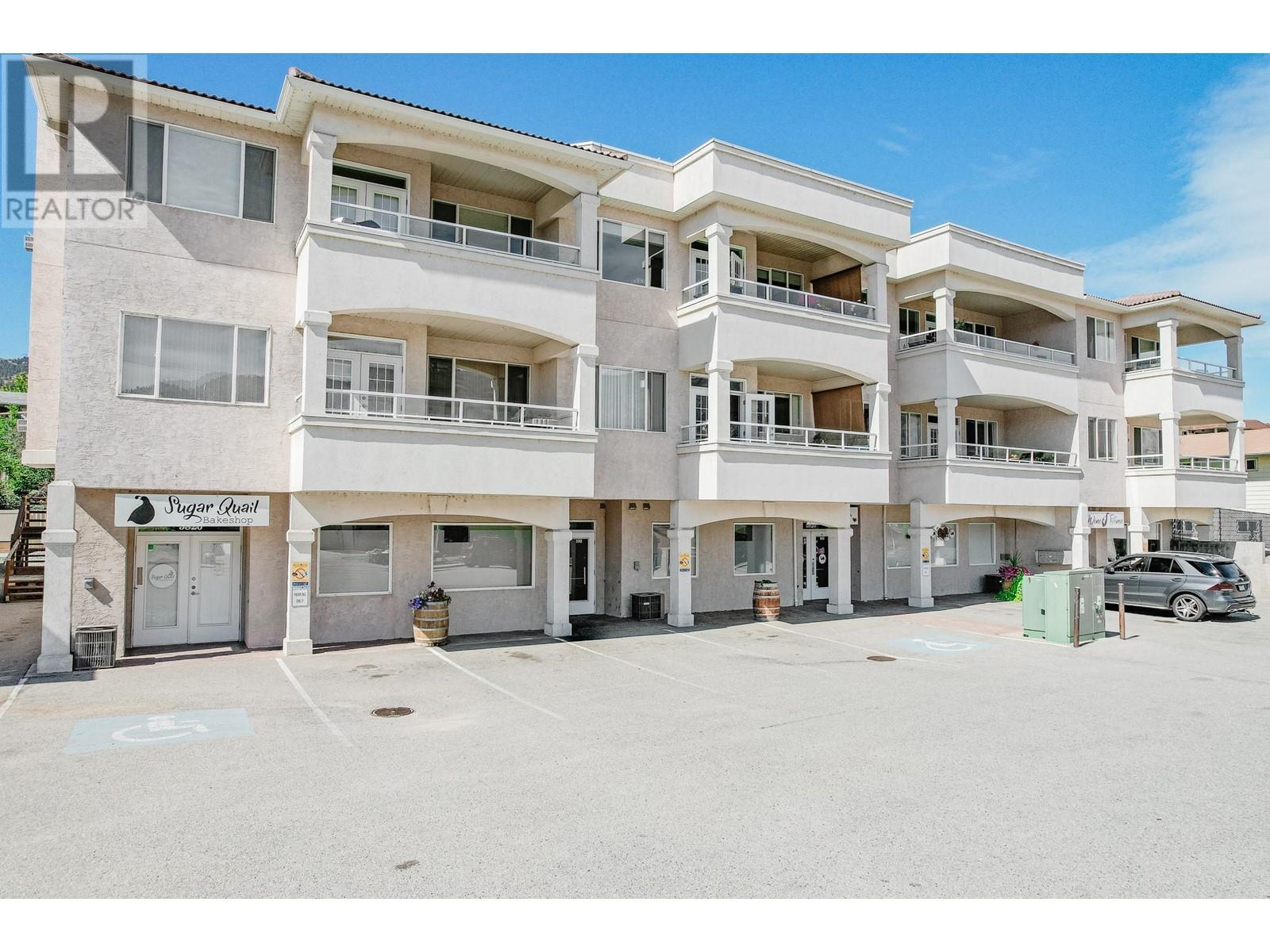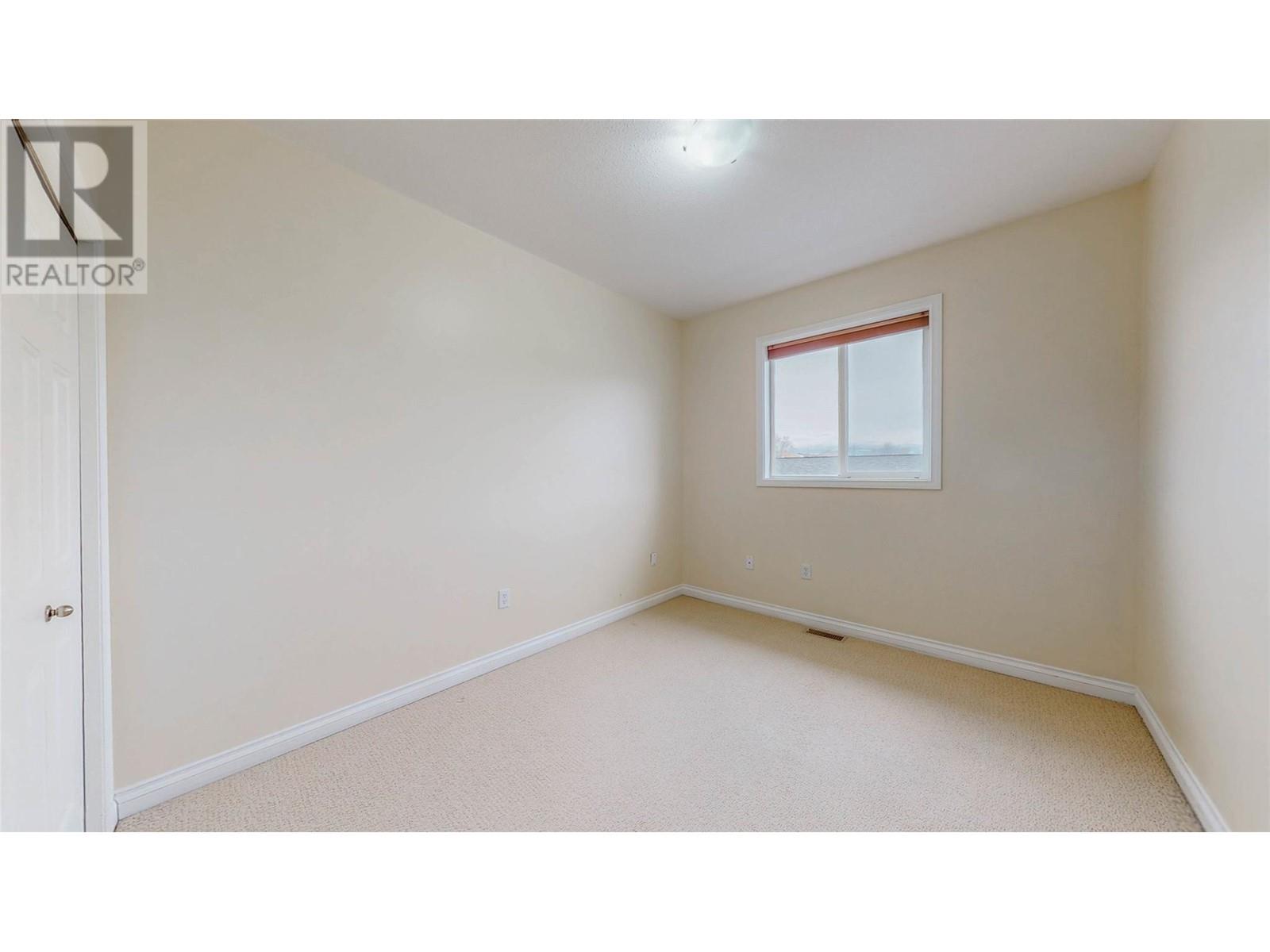5820 89th Street Unit# 301 Osoyoos, British Columbia V0H 1V1
$518,000Maintenance, Reserve Fund Contributions, Insurance
$293.90 Monthly
Maintenance, Reserve Fund Contributions, Insurance
$293.90 MonthlyImpressive penthouse suite with panoramic lake views, situated across from beach. Relax or entertain on the expansive front deck. It's on side of the lake for sitting out in summer afternoons & evenings! Inside, you’ll find a thoughtfully designed 3-bedroom, 2-bathroom layout with gas fireplace in the living room. Since it's an end unit, there is an abundance of natural light. The primary suite includes a full ensuite, and the home offers ample storage, including plenty of kitchen cabinetry, closet space, and in-suite laundry for added convenience. Additional features include a 1 covered carport parking stall and storage shed. Guest parking available and one dog or cat welcome. Perfectly situated in a central location, this property places you within minutes of local shopping, wineries, Osoyoos Golf Club, and a delightful bakery at your door step. Whether you're looking for a year-round residence or a low-maintenance vacation getaway with an unbeatable lakefront lifestyle, look no further. Quick possession is available. (id:60329)
Property Details
| MLS® Number | 10334450 |
| Property Type | Single Family |
| Neigbourhood | Osoyoos |
| Community Name | Villa del Paraiso |
| Amenities Near By | Golf Nearby, Shopping |
| Community Features | Pet Restrictions, Pets Allowed With Restrictions, Rentals Allowed |
| Features | Balcony |
| Parking Space Total | 1 |
| View Type | Lake View, Mountain View, View (panoramic) |
Building
| Bathroom Total | 2 |
| Bedrooms Total | 3 |
| Appliances | Refrigerator, Dryer, Microwave, Oven, Washer |
| Constructed Date | 2005 |
| Cooling Type | Central Air Conditioning |
| Exterior Finish | Stucco |
| Fireplace Fuel | Gas |
| Fireplace Present | Yes |
| Fireplace Type | Unknown |
| Flooring Type | Carpeted, Laminate |
| Heating Type | Forced Air, See Remarks |
| Roof Material | Other |
| Roof Style | Unknown |
| Stories Total | 1 |
| Size Interior | 1,320 Ft2 |
| Type | Apartment |
| Utility Water | Municipal Water |
Parking
| Covered |
Land
| Access Type | Easy Access |
| Acreage | No |
| Land Amenities | Golf Nearby, Shopping |
| Sewer | Municipal Sewage System |
| Size Total Text | Under 1 Acre |
| Zoning Type | Unknown |
Rooms
| Level | Type | Length | Width | Dimensions |
|---|---|---|---|---|
| Main Level | Full Bathroom | 4'6'' x 8'8'' | ||
| Main Level | 3pc Ensuite Bath | 6'3'' x 8'8'' | ||
| Main Level | Bedroom | 11'3'' x 9'8'' | ||
| Main Level | Bedroom | 10'6'' x 10'10'' | ||
| Main Level | Primary Bedroom | 13'5'' x 12'3'' | ||
| Main Level | Dining Room | 10'8'' x 8'6'' | ||
| Main Level | Kitchen | 10'8'' x 11'1'' | ||
| Main Level | Living Room | 17'11'' x 13'1'' |
https://www.realtor.ca/real-estate/27897741/5820-89th-street-unit-301-osoyoos-osoyoos
Contact Us
Contact us for more information































