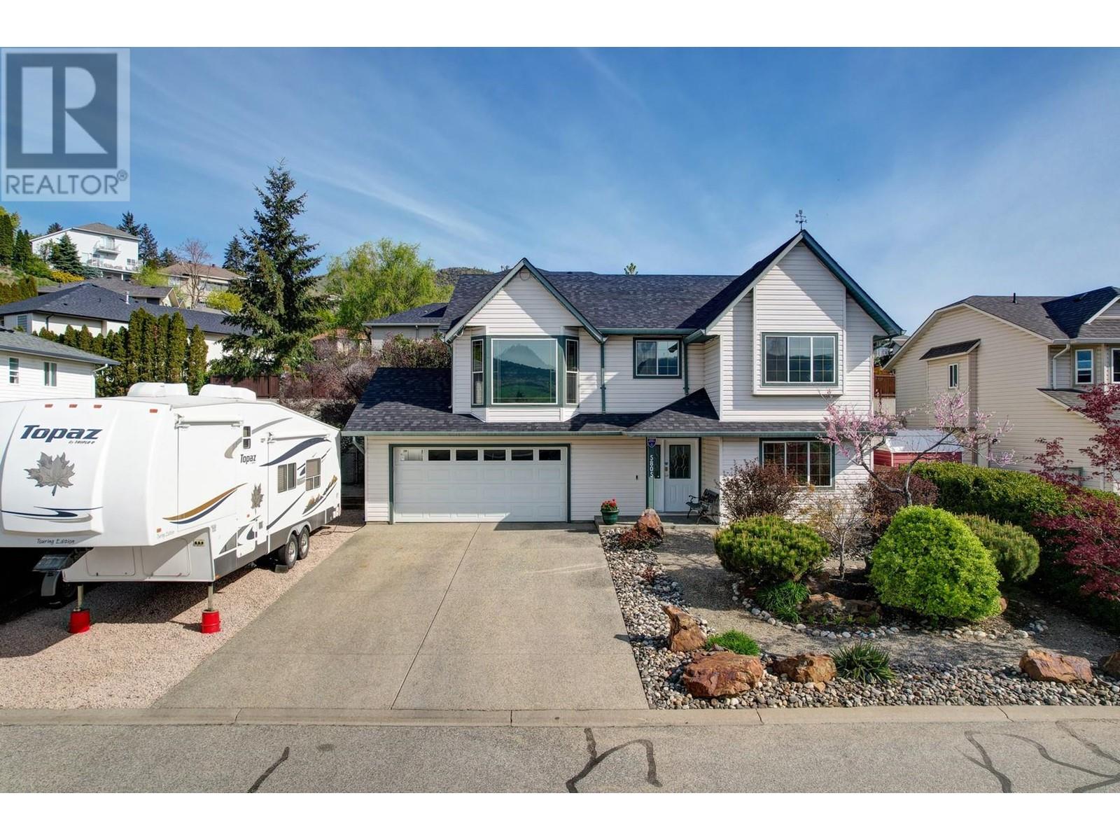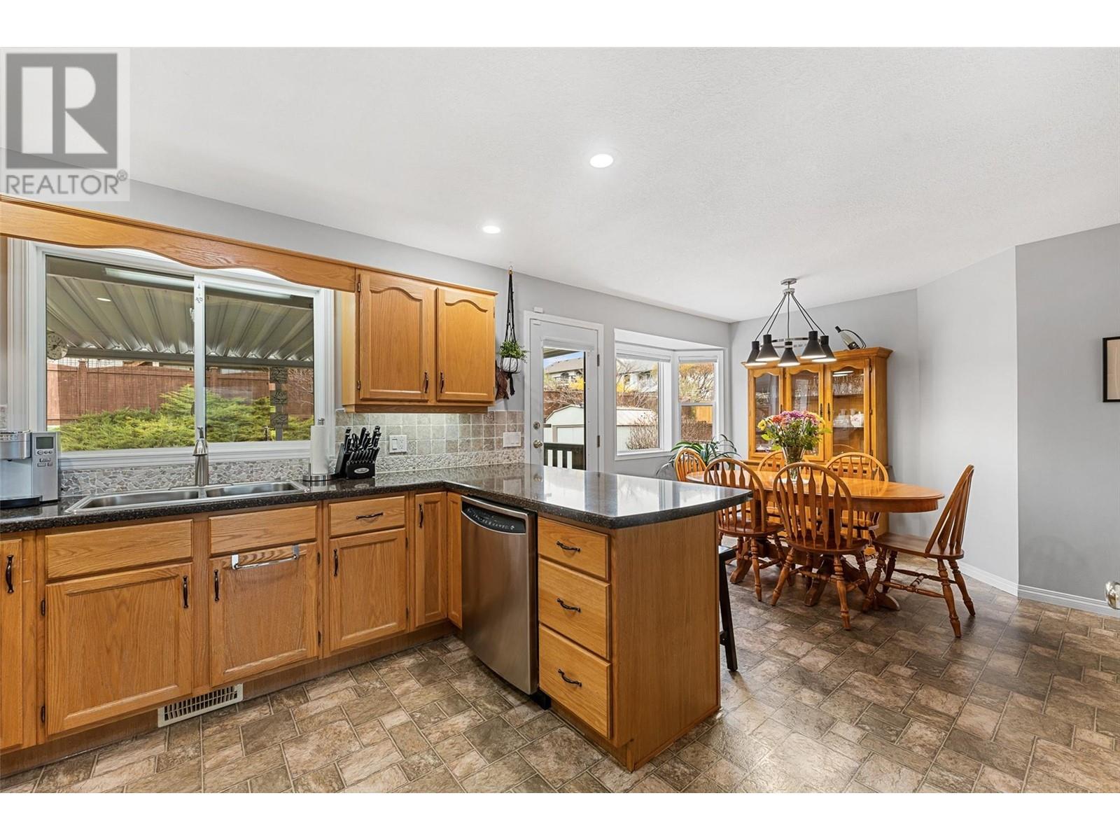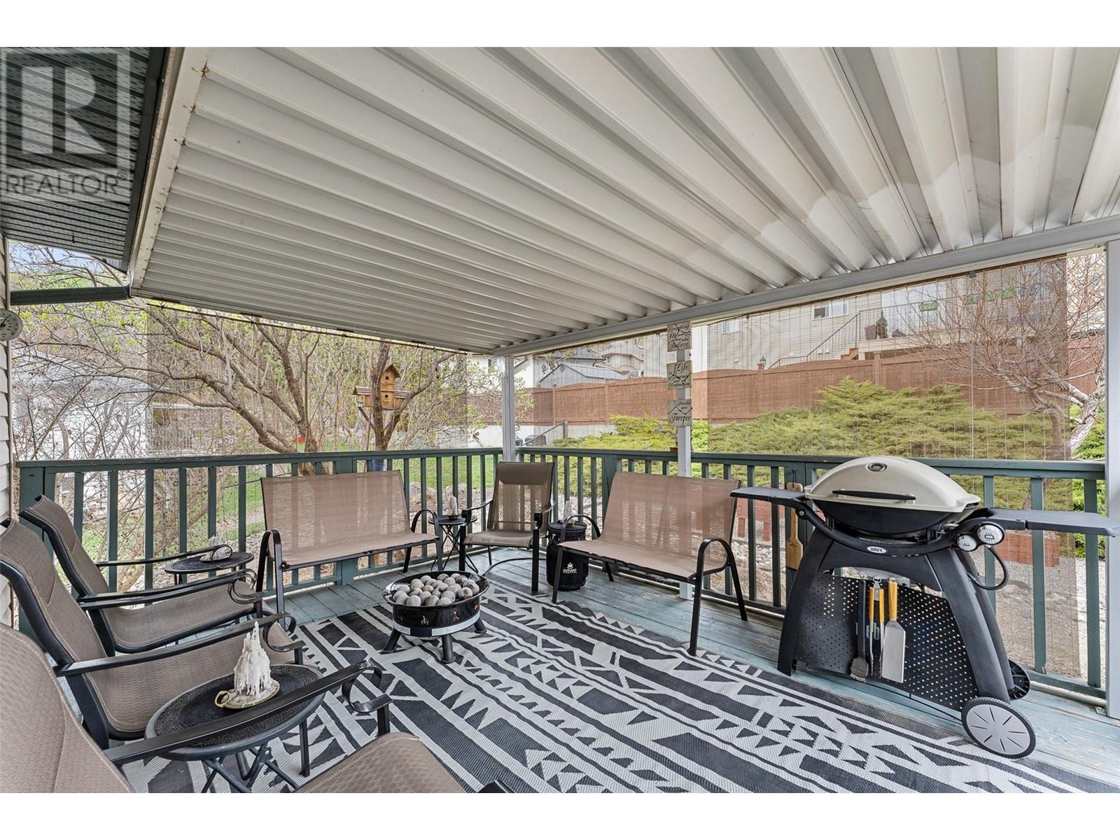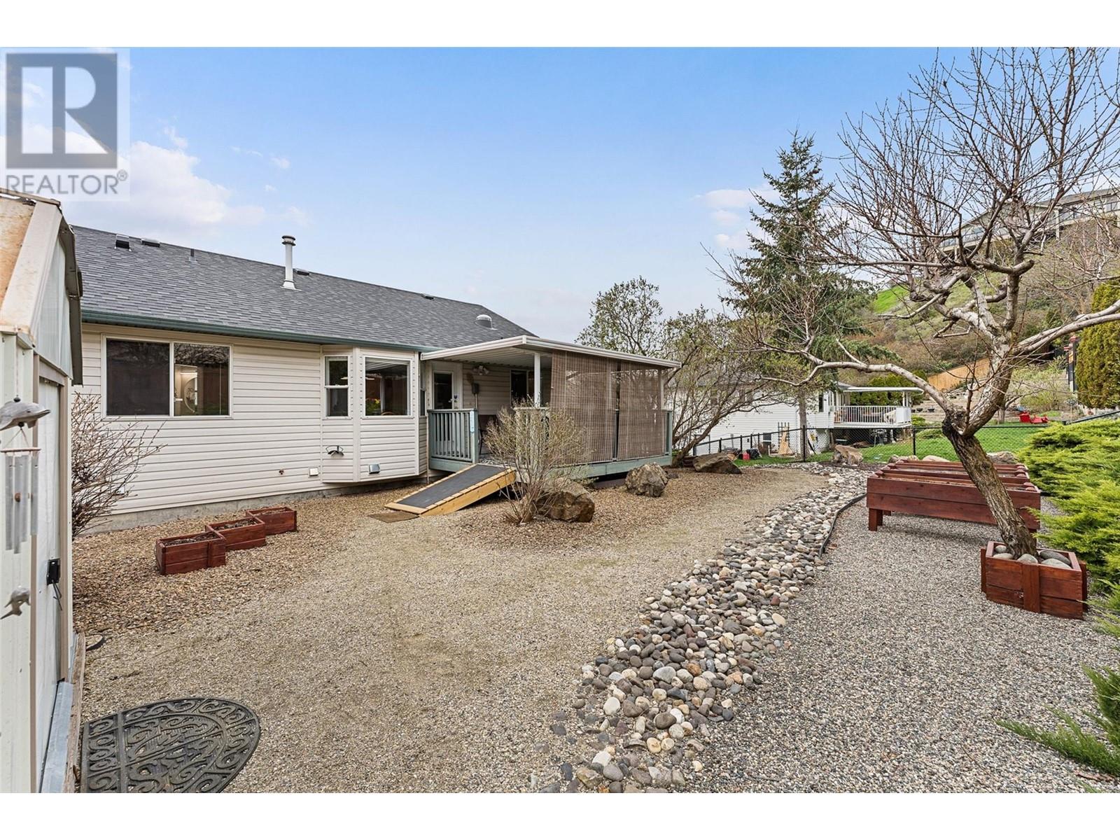4 Bedroom
3 Bathroom
1,857 ft2
Fireplace
Central Air Conditioning
Forced Air
Landscaped, Underground Sprinkler
$814,900
Beautifully maintained 4-bed, 3-bath home offers a great family layout and located towards the end of quiet dead end street. The main level features a spacious living room with bay windows and a gas fireplace, flowing seamlessly into a bright kitchen with quartz countertops, stainless steel appliances, a peninsula with seating, and a dining area also with bay windows. Walk out to the covered patio and enjoy a fully fenced backyard with garden boxes, a shed, and manicured landscaping. The main level offers 3 beds, a primary suite with a private ensuite. Downstairs, a large rec room, additional bed and bath, plus ample storage offer space and flexibility for growing families or guests. The attached 2-car garage is equipped with built-in storage, and a workbench. The driveway accommodates 2 additional vehicles and an RV. This is an excellent family-friendly neighborhood. (id:60329)
Property Details
|
MLS® Number
|
10342912 |
|
Property Type
|
Single Family |
|
Neigbourhood
|
Bella Vista |
|
Amenities Near By
|
Airport, Park, Schools |
|
Community Features
|
Pets Allowed |
|
Features
|
Cul-de-sac |
|
Parking Space Total
|
5 |
|
Road Type
|
Cul De Sac |
|
View Type
|
City View, Mountain View, Valley View |
Building
|
Bathroom Total
|
3 |
|
Bedrooms Total
|
4 |
|
Appliances
|
Range, Refrigerator, Dishwasher, Dryer, Microwave, See Remarks, Washer, Water Softener |
|
Constructed Date
|
1997 |
|
Construction Style Attachment
|
Detached |
|
Cooling Type
|
Central Air Conditioning |
|
Exterior Finish
|
Vinyl Siding |
|
Fireplace Fuel
|
Gas |
|
Fireplace Present
|
Yes |
|
Fireplace Type
|
Unknown |
|
Flooring Type
|
Concrete, Linoleum, Tile, Vinyl |
|
Heating Type
|
Forced Air |
|
Roof Material
|
Asphalt Shingle |
|
Roof Style
|
Unknown |
|
Stories Total
|
2 |
|
Size Interior
|
1,857 Ft2 |
|
Type
|
House |
|
Utility Water
|
Municipal Water |
Parking
|
See Remarks
|
|
|
Attached Garage
|
2 |
|
R V
|
1 |
Land
|
Acreage
|
No |
|
Fence Type
|
Fence |
|
Land Amenities
|
Airport, Park, Schools |
|
Landscape Features
|
Landscaped, Underground Sprinkler |
|
Sewer
|
Municipal Sewage System |
|
Size Irregular
|
0.14 |
|
Size Total
|
0.14 Ac|under 1 Acre |
|
Size Total Text
|
0.14 Ac|under 1 Acre |
|
Zoning Type
|
Unknown |
Rooms
| Level |
Type |
Length |
Width |
Dimensions |
|
Lower Level |
Storage |
|
|
10'9'' x 22'3'' |
|
Lower Level |
Recreation Room |
|
|
17'11'' x 10'4'' |
|
Lower Level |
Laundry Room |
|
|
7'6'' x 10'4'' |
|
Lower Level |
Other |
|
|
19'10'' x 20'0'' |
|
Lower Level |
Foyer |
|
|
9'4'' x 6'10'' |
|
Lower Level |
Bedroom |
|
|
10'9'' x 11'4'' |
|
Lower Level |
3pc Bathroom |
|
|
4'11'' x 7'11'' |
|
Main Level |
Primary Bedroom |
|
|
14'9'' x 13'6'' |
|
Main Level |
Living Room |
|
|
17'10'' x 12'0'' |
|
Main Level |
Kitchen |
|
|
12'3'' x 11'7'' |
|
Main Level |
Dining Room |
|
|
13'10'' x 9'6'' |
|
Main Level |
Bedroom |
|
|
11'7'' x 9'10'' |
|
Main Level |
Bedroom |
|
|
12'7'' x 9'2'' |
|
Main Level |
4pc Bathroom |
|
|
6'8'' x 6'8'' |
|
Main Level |
3pc Ensuite Bath |
|
|
8'3'' x 11'1'' |
https://www.realtor.ca/real-estate/28159051/5805-richfield-drive-vernon-bella-vista






































