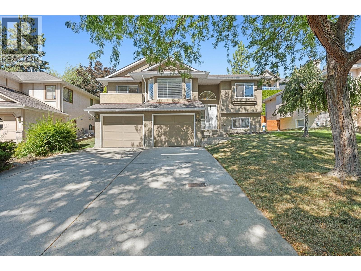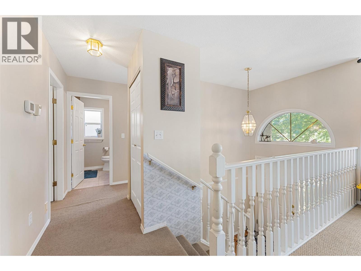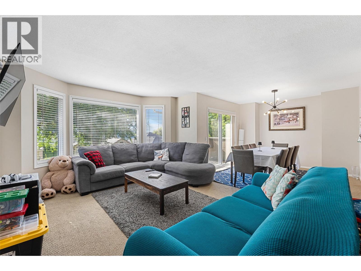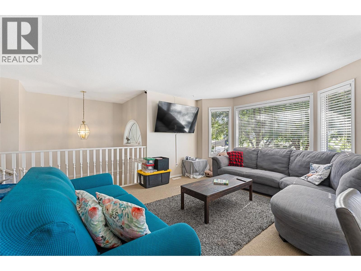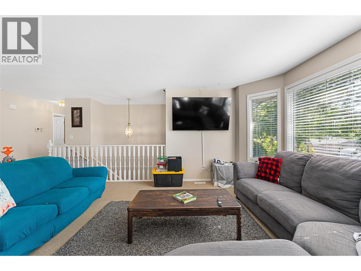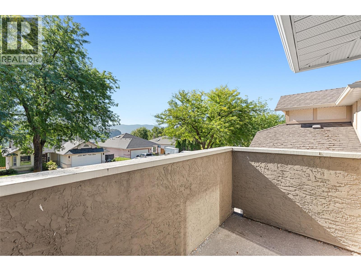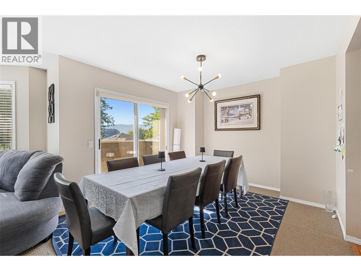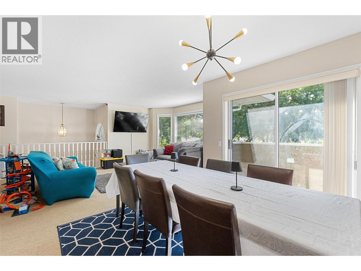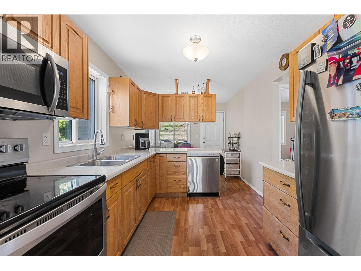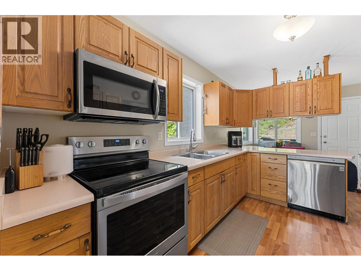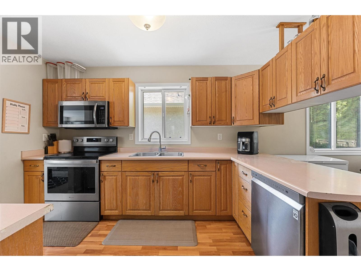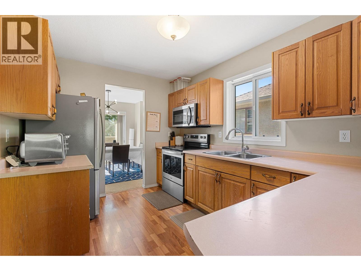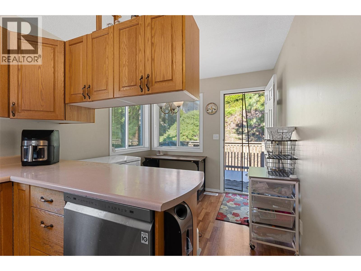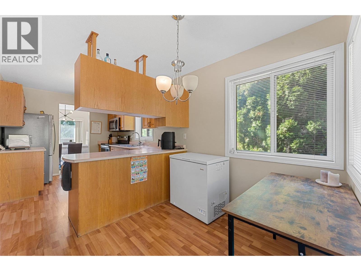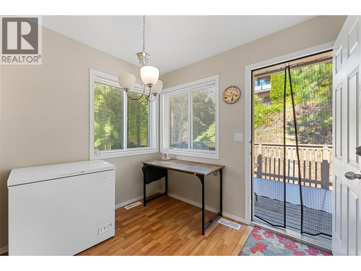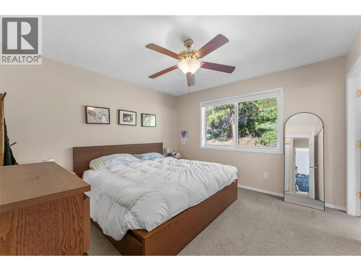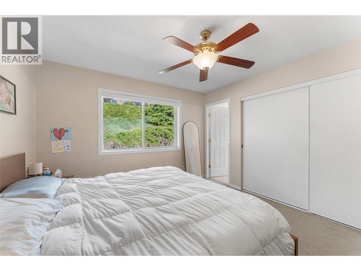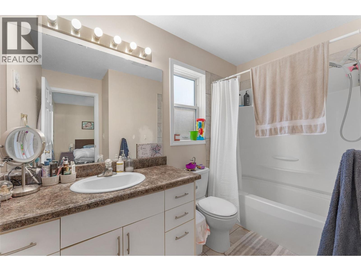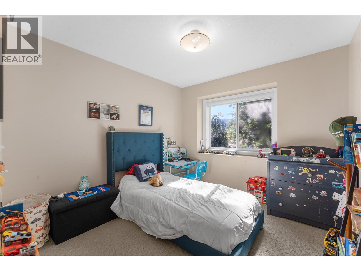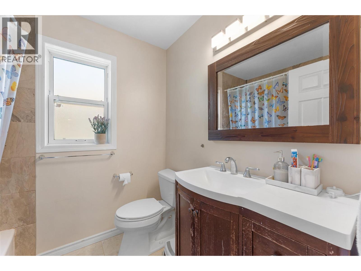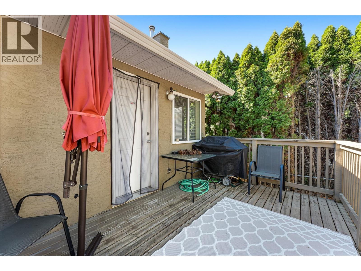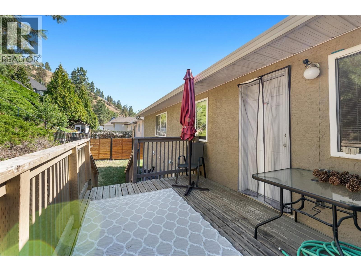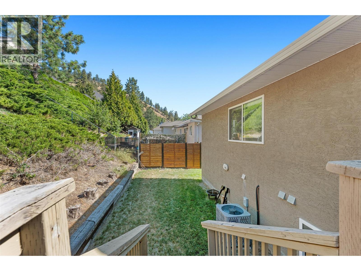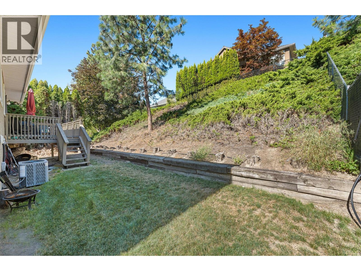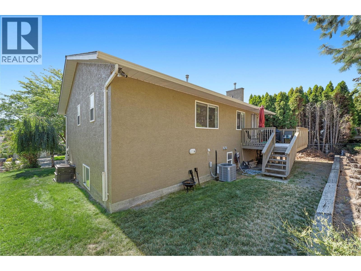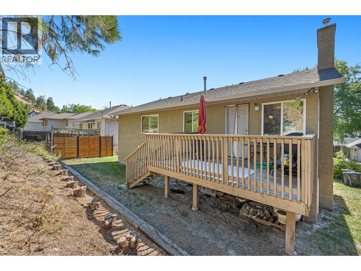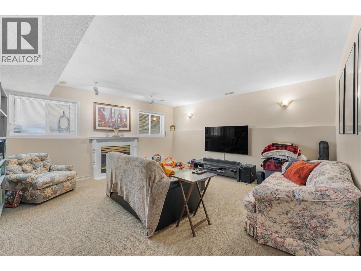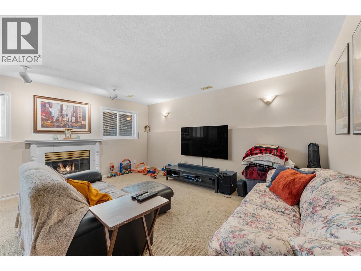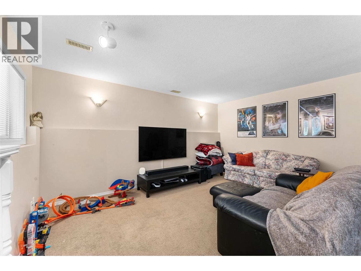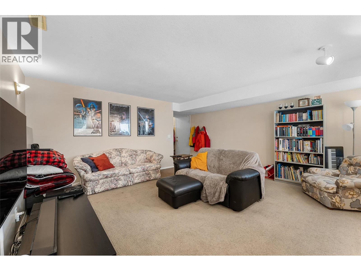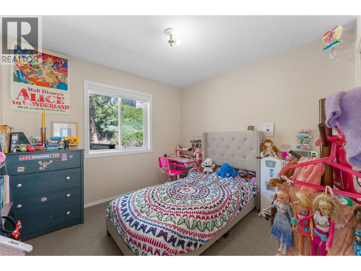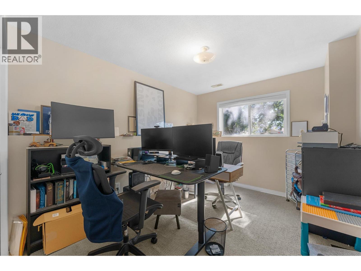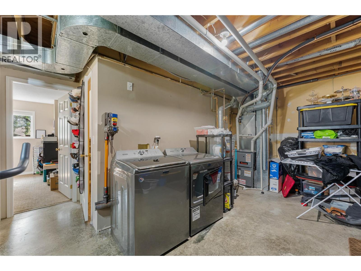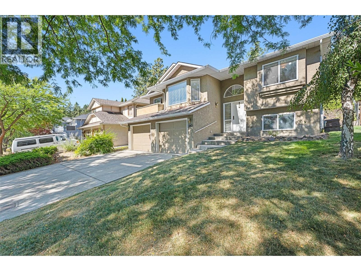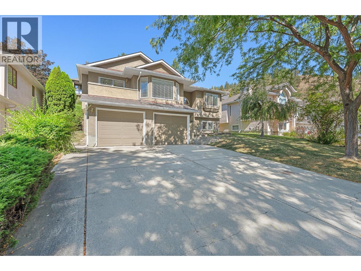4 Bedroom
2 Bathroom
1,893 ft2
Fireplace
Central Air Conditioning
Forced Air, See Remarks
Landscaped
$899,000
Located on a quiet street in the Glenmore neighbourhood, this 4-bedroom, 3-bath home offers easy access to a nearby community park and is within walking distance to hiking and biking trails. The large, grassy front yard is framed by mature trees and shrubs, with driveway parking for two and an attached double garage with a man-door and window. The main level features a bright living room with bay windows, an adjoining dining area with walkout to a front sundeck, and a kitchen with a peninsula, breakfast nook, and backyard access. Appliances include an LG dishwasher, Whirlpool electric range, Whirlpool fridge, and microwave. The primary bedroom has a double-door closet and 4-piece ensuite. Two additional bedrooms and a 4-piece main bathroom complete the upper floor. The lower level includes a carpeted recreation room, a tiled gas fireplace with a wood mantel, a fourth bedroom or office, laundry, and ample storage. The fully fenced backyard offers a grassy area, mature landscaping, and a back deck. Excellent location just minutes to downtown Kelowna. New HVAC system installed June 2025. (id:60329)
Property Details
|
MLS® Number
|
10359560 |
|
Property Type
|
Single Family |
|
Neigbourhood
|
Glenmore |
|
Amenities Near By
|
Golf Nearby, Park, Recreation, Schools, Shopping |
|
Features
|
Balcony, One Balcony |
|
Parking Space Total
|
4 |
|
View Type
|
Mountain View, View (panoramic) |
Building
|
Bathroom Total
|
2 |
|
Bedrooms Total
|
4 |
|
Appliances
|
Refrigerator, Dishwasher, Dryer, Range - Electric, Microwave, Washer |
|
Constructed Date
|
1992 |
|
Construction Style Attachment
|
Detached |
|
Cooling Type
|
Central Air Conditioning |
|
Exterior Finish
|
Stucco |
|
Fireplace Fuel
|
Gas |
|
Fireplace Present
|
Yes |
|
Fireplace Total
|
1 |
|
Fireplace Type
|
Unknown |
|
Flooring Type
|
Carpeted, Laminate, Tile |
|
Half Bath Total
|
1 |
|
Heating Type
|
Forced Air, See Remarks |
|
Roof Material
|
Asphalt Shingle |
|
Roof Style
|
Unknown |
|
Stories Total
|
2 |
|
Size Interior
|
1,893 Ft2 |
|
Type
|
House |
|
Utility Water
|
Municipal Water |
Parking
Land
|
Access Type
|
Easy Access |
|
Acreage
|
No |
|
Fence Type
|
Fence |
|
Land Amenities
|
Golf Nearby, Park, Recreation, Schools, Shopping |
|
Landscape Features
|
Landscaped |
|
Sewer
|
Municipal Sewage System |
|
Size Irregular
|
0.14 |
|
Size Total
|
0.14 Ac|under 1 Acre |
|
Size Total Text
|
0.14 Ac|under 1 Acre |
|
Zoning Type
|
Unknown |
Rooms
| Level |
Type |
Length |
Width |
Dimensions |
|
Lower Level |
Utility Room |
|
|
16'2'' x 22'1'' |
|
Lower Level |
Recreation Room |
|
|
16'2'' x 15'10'' |
|
Lower Level |
Other |
|
|
21'1'' x 22'3'' |
|
Lower Level |
Bedroom |
|
|
11'9'' x 9'5'' |
|
Main Level |
Primary Bedroom |
|
|
12'2'' x 11'9'' |
|
Main Level |
Living Room |
|
|
25'4'' x 13'2'' |
|
Main Level |
Kitchen |
|
|
11'10'' x 8'10'' |
|
Main Level |
Dining Room |
|
|
10'9'' x 10'9'' |
|
Main Level |
Dining Nook |
|
|
7'0'' x 8'10'' |
|
Main Level |
Bedroom |
|
|
9'10'' x 10'0'' |
|
Main Level |
Bedroom |
|
|
10'1'' x 9'9'' |
|
Main Level |
4pc Ensuite Bath |
|
|
9'4'' x 7'3'' |
|
Main Level |
4pc Bathroom |
|
|
7'4'' x 6'3'' |
https://www.realtor.ca/real-estate/28746019/580-spruceview-place-n-kelowna-glenmore
